5177 Timarron Dr, Scurry, TX 75158
- $318,400
- 3
- BD
- 2
- BA
- 1,984
- SqFt
- List Price
- $318,400
- Price Change
- ▼ $10,600 1756433181
- MLS#
- 20991819
- Status
- ACTIVE
- Type
- Single Family Residential
- Subtype
- Residential
- Style
- Detached
- Year Built
- 2002
- Construction Status
- Preowned
- Bedrooms
- 3
- Full Baths
- 2
- Acres
- 1.01
- Living Area
- 1,984
- County
- Kaufman
- City
- Scurry
- Subdivision
- Timarron Estates Ph 1 & 2
- Number of Stories
- 1
- Architecture Style
- Detached
Property Description
Tucked away in a peaceful setting, 5177 Timarron Drive offers the perfect blend of charm, comfort, and space. Set on just over an acre, this beautifully maintained 3-bedroom, 2-bathroom home with two living areas is surrounded by open skies and quiet country views. Step inside to find warm hardwood flooring throughout the main living spaces, complemented by tile in the kitchen and bathrooms for easy maintenance. The expansive kitchen is a chef’s dream—featuring abundant cabinetry, a center island, and a butler’s pantry for added storage and prep space. The open layout makes it easy to host, cook, or simply enjoy everyday moments with loved ones. The primary suite is a peaceful retreat, complete with a spa-inspired ensuite bathroom boasting a double vanity, oversized soaking tub, and separate walk-in shower. The second living area is versatile—perfect for a home office, nursery, playroom, or cozy sitting room. Outdoors, enjoy the large covered front deck—ideal for morning coffee or winding down in the evenings. The sprawling front yard is dotted with mature shade trees, charming seating areas, and plenty of room to garden, play, or simply enjoy the open space. A metal roof, freshly painted decks, detached garage, concrete driveway, and carport add lasting value and functionality to the property. With plenty of room to roam and no city hustle, this home offers the best of Texas country living—just close enough to enjoy modern conveniences when needed.
Additional Information
- Agent Name
- Ashlyn Dover
- Unexempt Taxes
- $3,218
- Amenities
- Fireplace
- Lot Size
- 43,821
- Acres
- 1.01
- Interior Features
- Decorative Designer Lighting Fixtures, Double Vanity, Eat-In Kitchen, Granite Counters, High Speed Internet, Kitchen Island, Pantry, Vaulted/Cathedral Ceilings, Walk-In Closet(s)
- Flooring
- Hardwood, Tile, Wood
- Foundation
- Slab
- Roof
- Metal
- Stories
- 1
- Pool Features
- None
- Pool Features
- None
- Fireplaces
- 1
- Fireplace Type
- Living Room, Wood Burning
- Exterior
- Deck, Rain Gutters, Storage
- Garage Spaces
- 2
- Carport Spaces
- 2
- Parking Garage
- Paved, Carport, Driveway, Garage, Garage Door Opener
- School District
- Crandall Isd
- Elementary School
- Crandall
- High School
- Crandall
- Possession
- CloseOfEscrow
- Possession
- CloseOfEscrow
Mortgage Calculator
Listing courtesy of Ashlyn Dover from Citiwide Alliance Realty. Contact: 346-412-0524
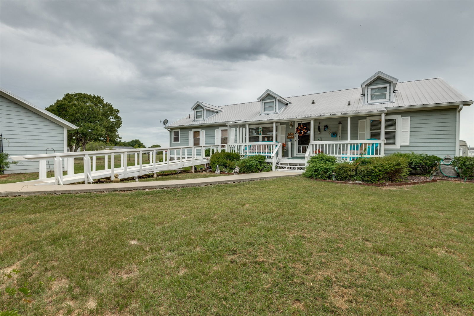
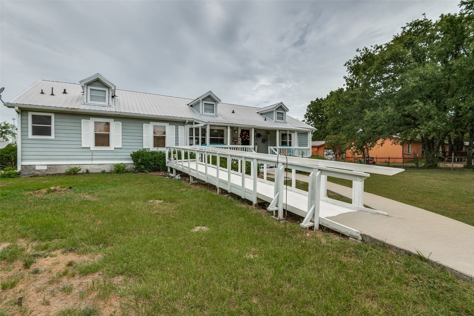
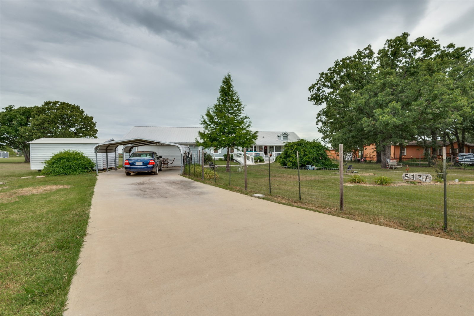
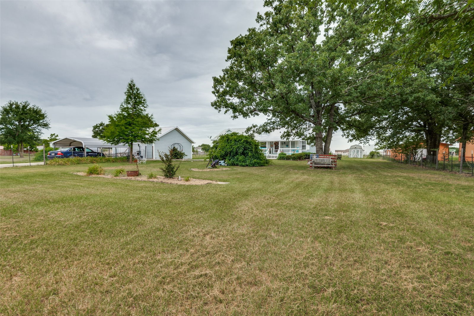
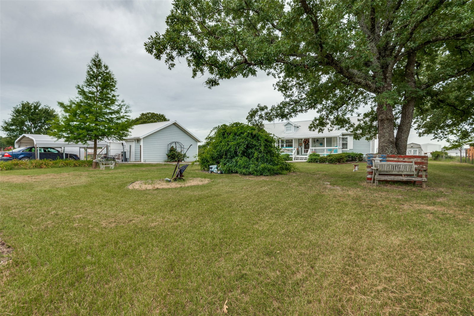
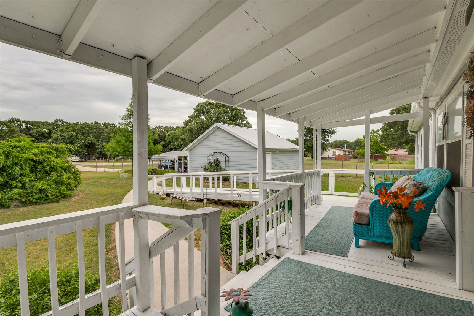
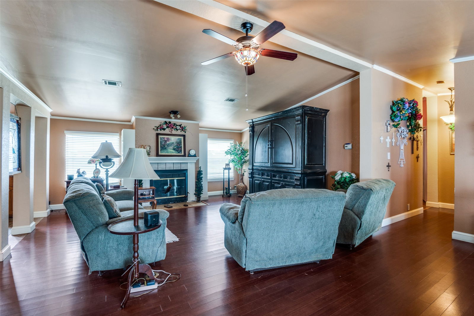
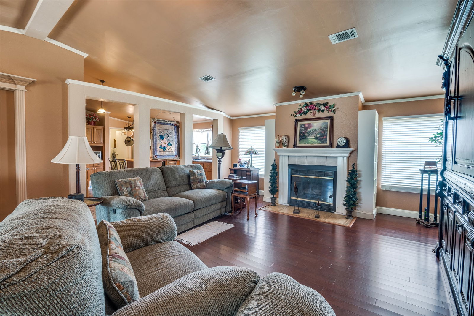
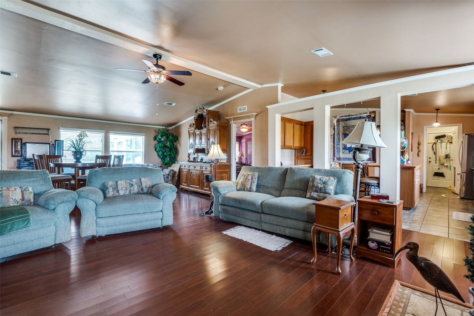
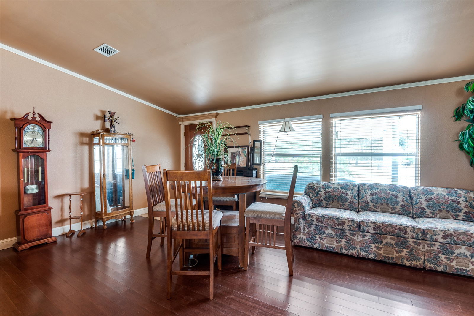
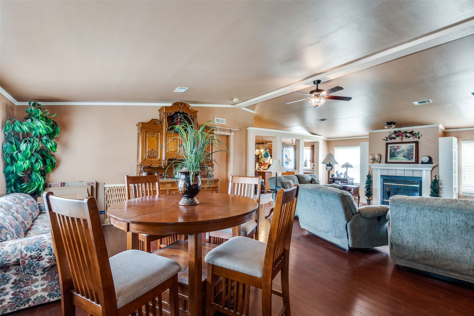
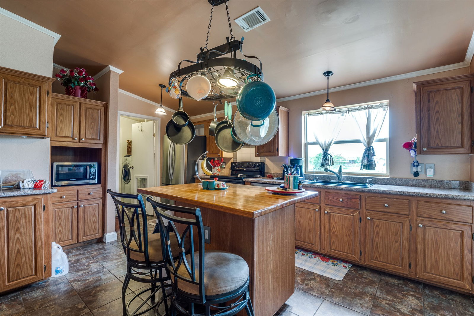
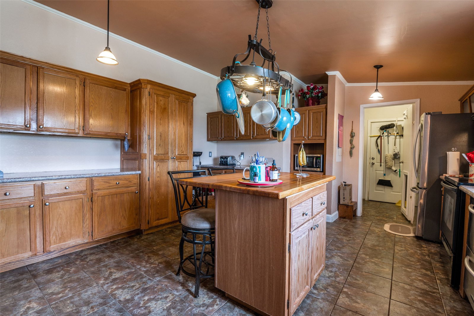
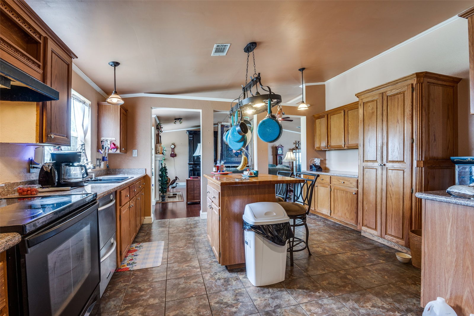
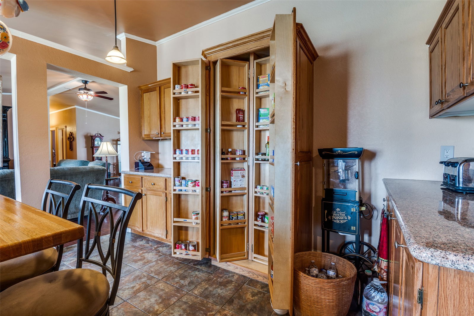
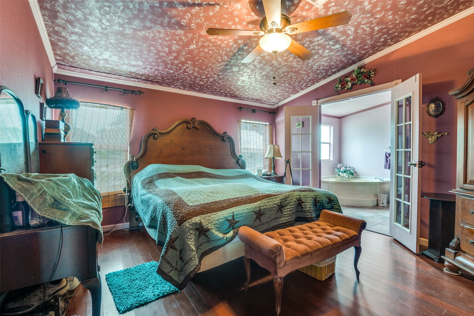
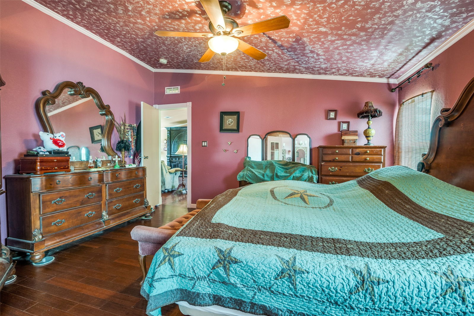
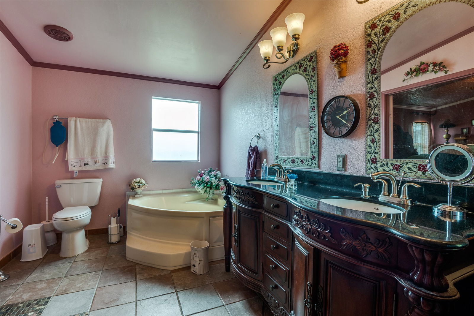
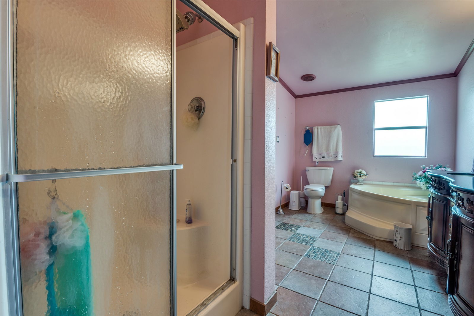
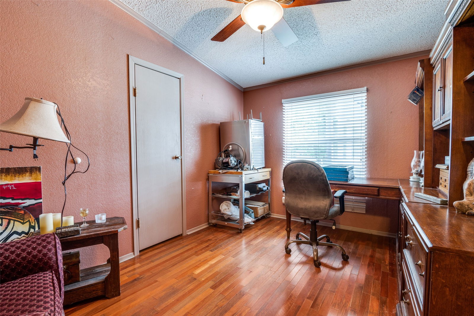
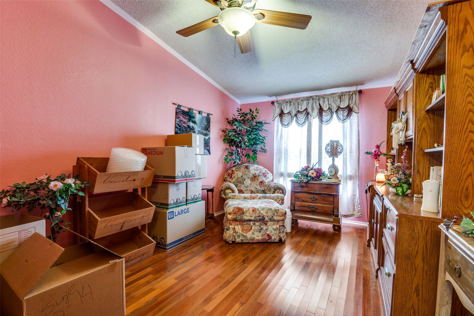
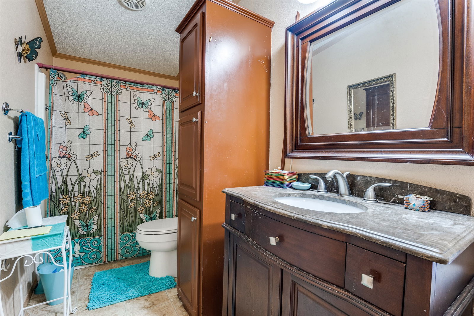
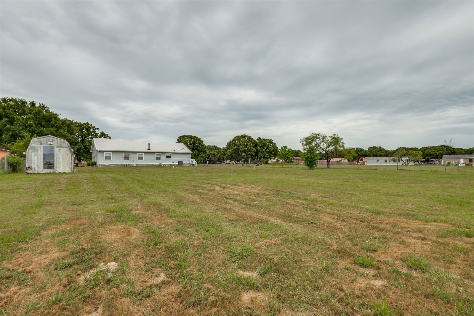
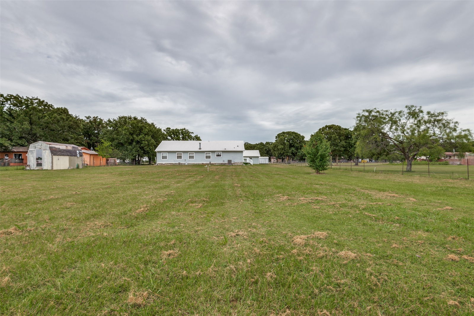
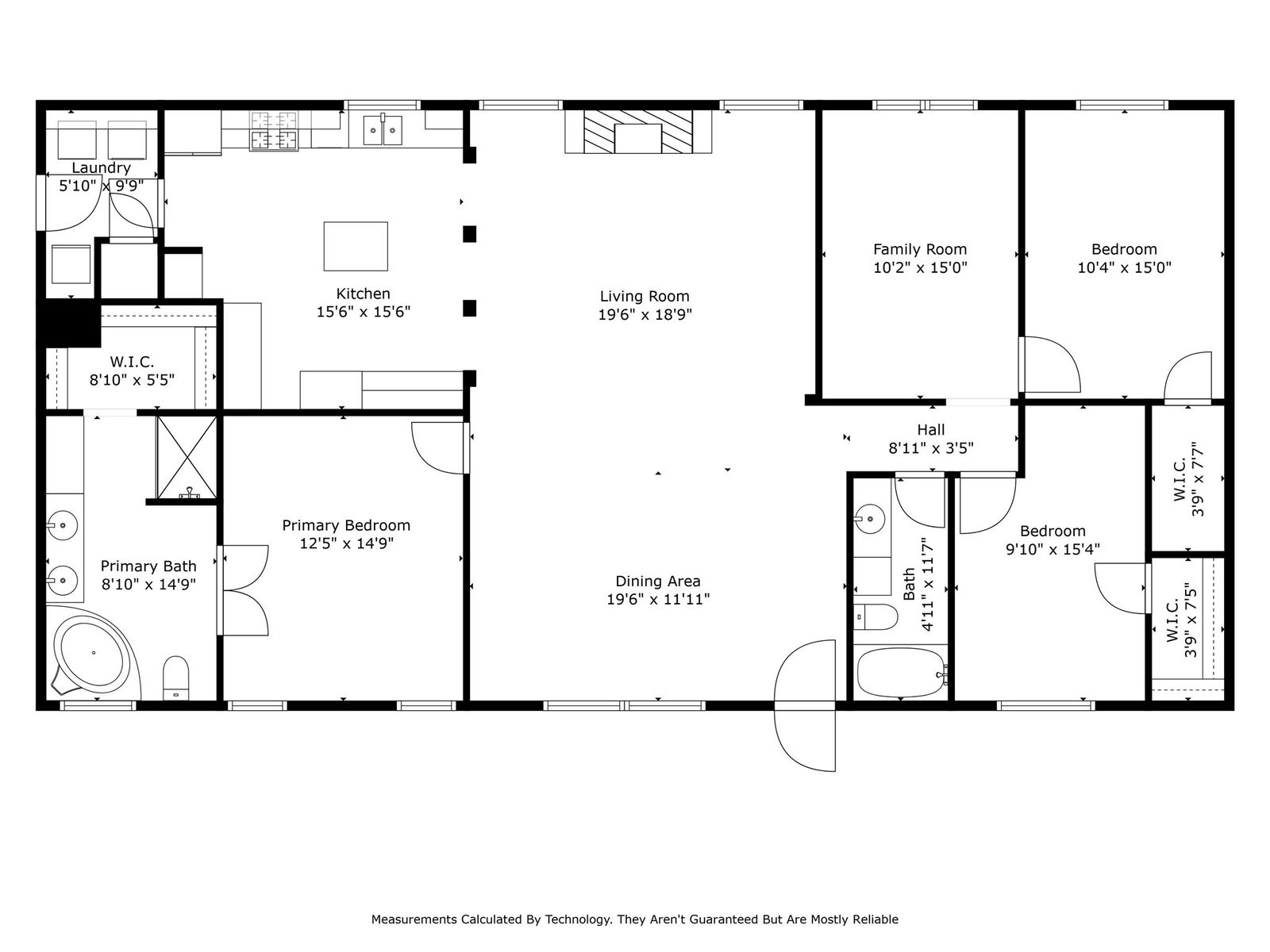
/u.realgeeks.media/forneytxhomes/header.png)