3404 Agate Trl, Forney, TX 75126
- $282,900
- 4
- BD
- 3
- BA
- 2,431
- SqFt
- List Price
- $282,900
- Price Change
- ▼ $7,000 1752198533
- MLS#
- 20977707
- Status
- ACTIVE
- Type
- Single Family Residential
- Subtype
- Residential
- Style
- Traditional, Detached
- Year Built
- 2018
- Bedrooms
- 4
- Full Baths
- 2
- Half Baths
- 1
- Acres
- 0.12
- Living Area
- 2,431
- County
- Kaufman
- City
- Forney
- Subdivision
- Heartland Ph 8
- Number of Stories
- 2
- Architecture Style
- Traditional, Detached
Property Description
MOTIVATED SELLERS ! Discover comfort, style, and community in this beautifully designed 4 bedroom, 2.5 bathroom home, perfectly located in a vibrant neighborhood known for top-rated schools and a strong sense of community. With its open-concept layout, this home offers generous space for entertaining and everyday living. The kitchen is a true standout, featuring a large island, sleek granite countertops, and plenty of cabinet and counter space ideal for any home chef. All bedrooms are spacious and well-appointed, giving everyone room to unwind. The primary suite is conveniently located on the first level and includes a large walk-in closet with direct access to the utility room adding everyday ease and functionality. Upstairs, a flexible loft area provides the perfect space for a home office, game room, or cozy retreat. Step outside to a covered patio and low-maintenance backyard perfect for morning coffee or relaxing after a long day. After a fulfilling day, enjoy the perks of living in this inviting community with amenities like a fitness center, resort-style waterpark, scenic walking trails, a stocked fishing pond, and a dog park. This home delivers the perfect balance of space, style, and neighborhood living. Don’t miss your chance to make it yours.
Additional Information
- Agent Name
- Jasmin Shelburne
- Unexempt Taxes
- $9,706
- HOA Fees
- $246
- HOA Freq
- SemiAnnually
- Lot Size
- 5,314
- Acres
- 0.12
- Lot Description
- Irregular Lot, Landscaped, Subdivision, Sprinkler System-Yard, Few Trees
- Interior Features
- Decorative Designer Lighting Fixtures, Eat-in Kitchen, Granite Counters, High Speed Internet, Kitchen Island, Open Floorplan, Cable TV, Walk-In Closet(s)
- Flooring
- Carpet, Ceramic, Vinyl
- Foundation
- Slab
- Roof
- Composition, Shingle
- Stories
- 2
- Pool Features
- None, Community
- Pool Features
- None, Community
- Exterior
- Rain Gutters
- Garage Spaces
- 2
- Parking Garage
- Driveway, Garage, Oversized, Garage Faces Rear
- School District
- Crandall Isd
- Elementary School
- Crandall
- Middle School
- Crandall
- High School
- Crandall
- Possession
- CloseOfEscrow
- Possession
- CloseOfEscrow
- Community Features
- Club House, Dock, Fitness Center, Fishing, Playground, Pool, Near Trails/Greenway, Sidewalks
Mortgage Calculator
Listing courtesy of Jasmin Shelburne from EXP REALTY. Contact: 502-380-7317
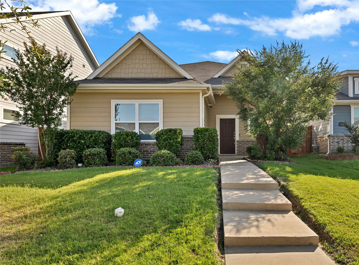
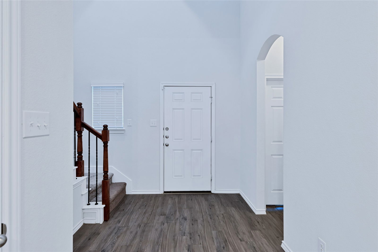
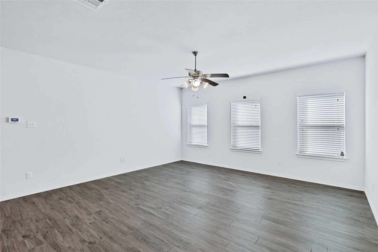
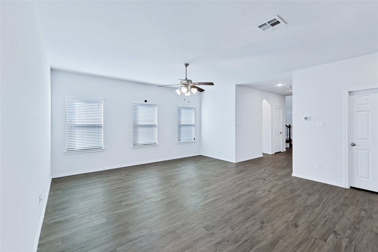
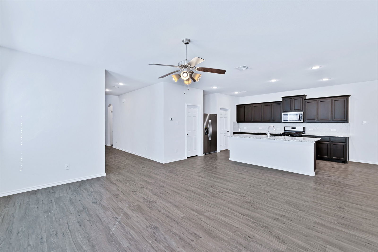
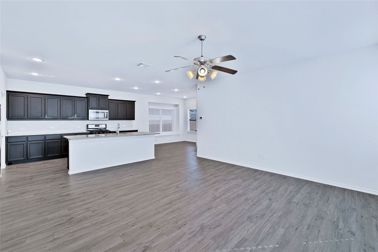
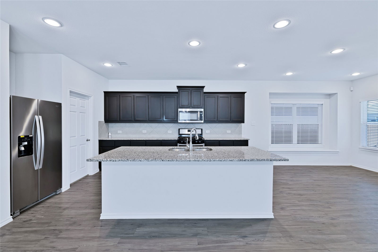
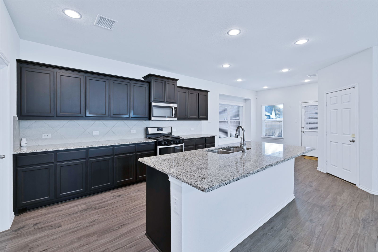
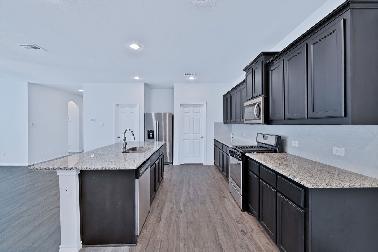
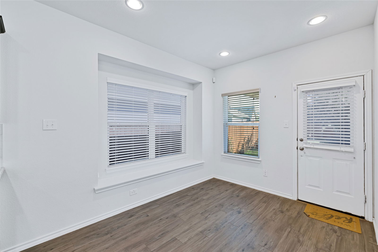
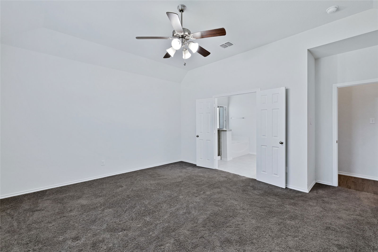
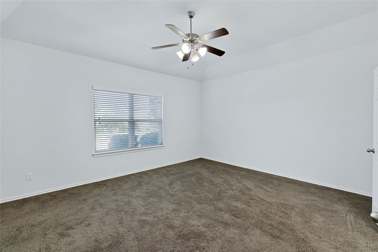
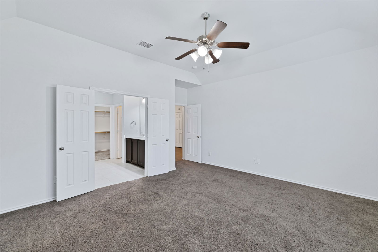
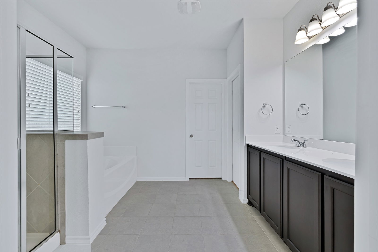
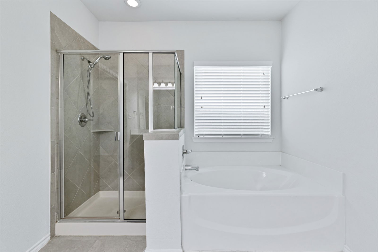
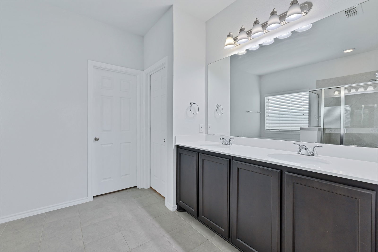
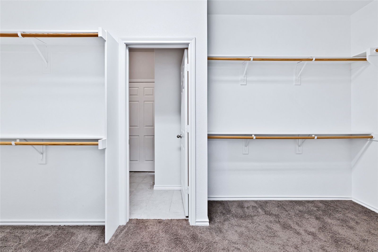
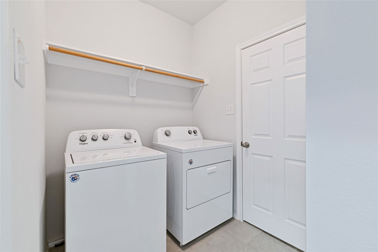
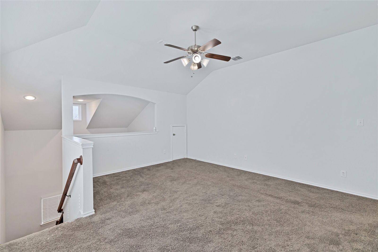
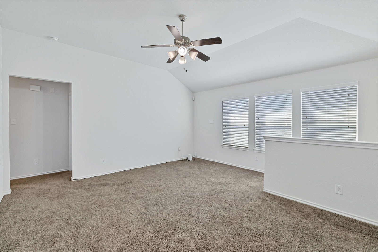
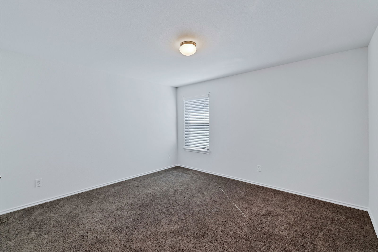
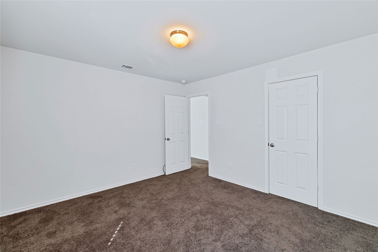
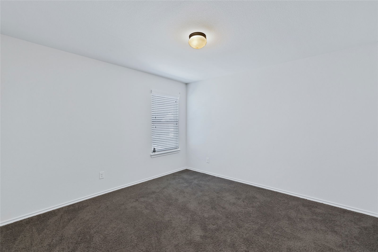
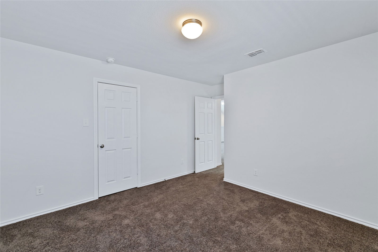
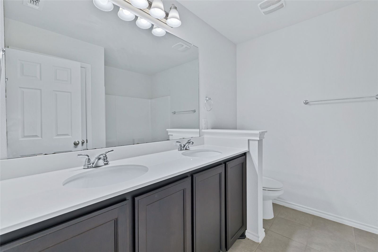
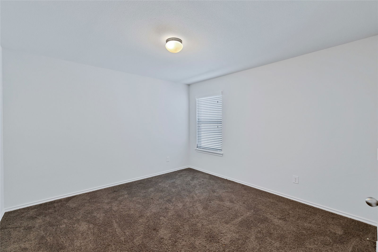
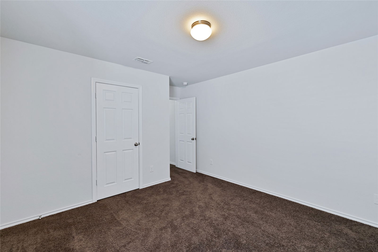
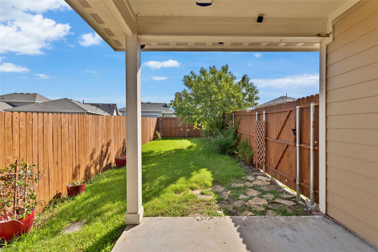
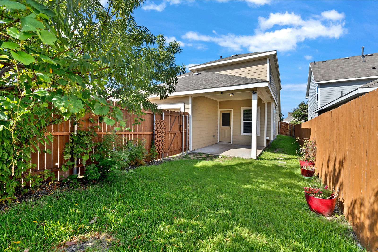
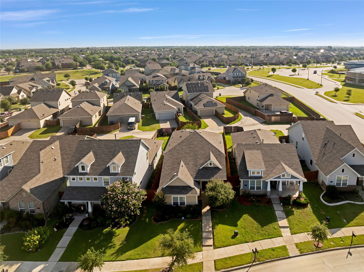
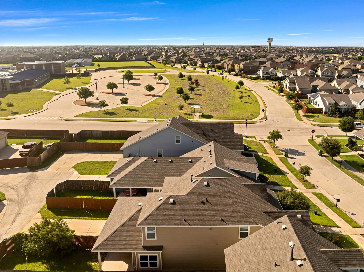
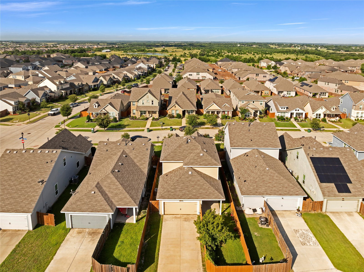
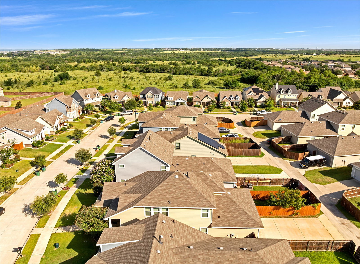
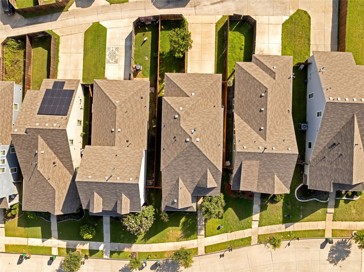
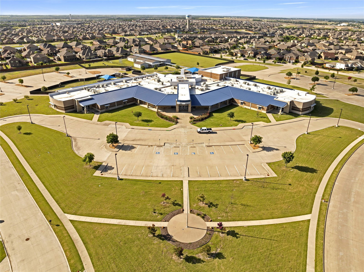
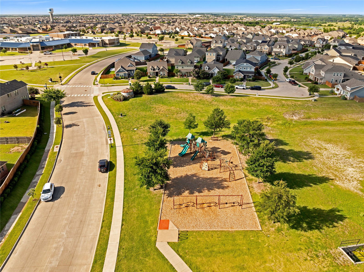
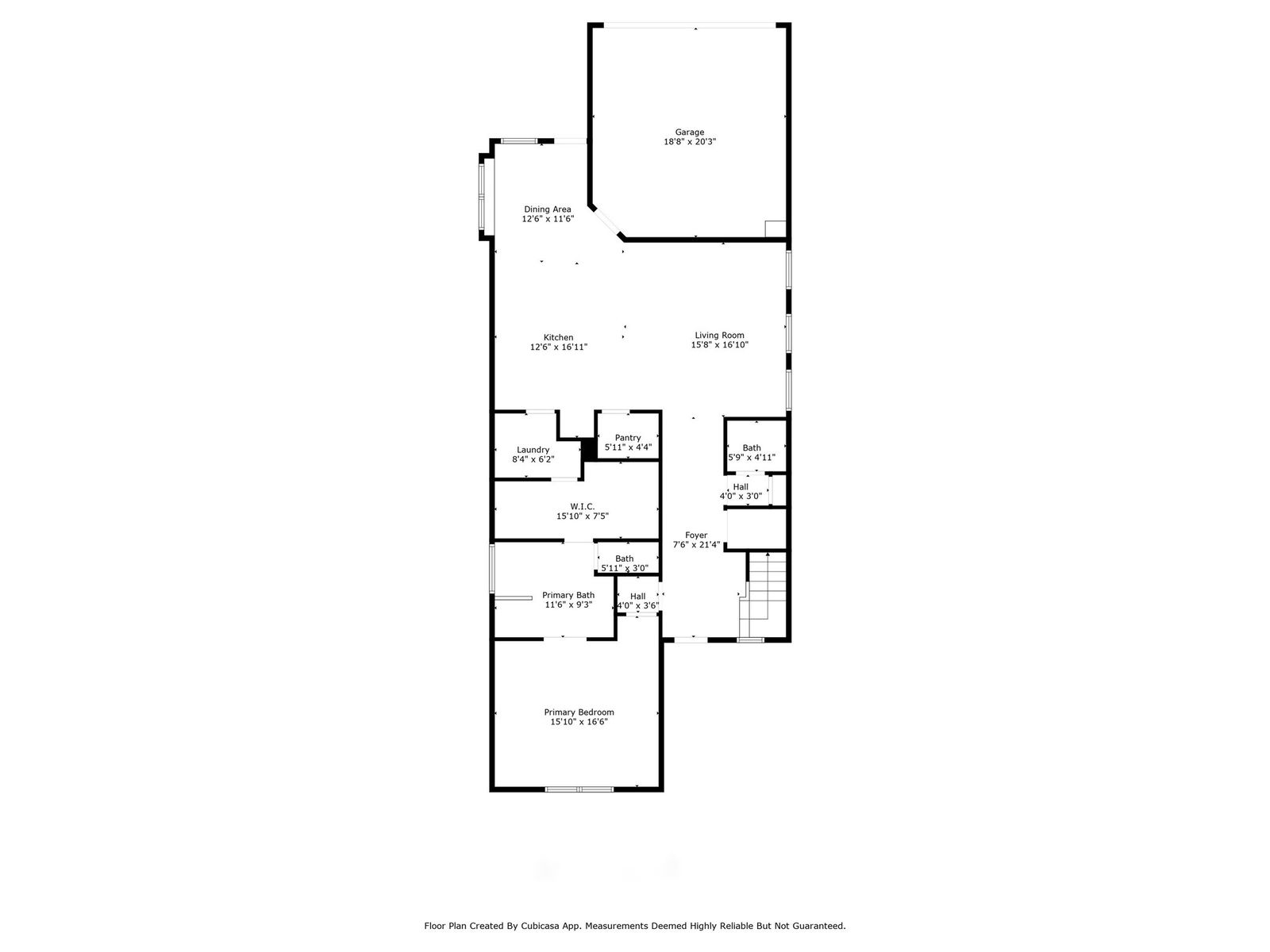
/u.realgeeks.media/forneytxhomes/header.png)