1813 Goose Pond, Forney, TX 75126
- $399,990
- 3
- BD
- 3
- BA
- 2,393
- SqFt
- List Price
- $399,990
- MLS#
- 20971561
- Status
- ACTIVE
- Type
- Single Family Residential
- Subtype
- Residential
- Style
- Traditional, Detached
- Year Built
- 2025
- Construction Status
- New Construction - Incomplete
- Bedrooms
- 3
- Full Baths
- 2
- Half Baths
- 1
- Acres
- 0.11
- Living Area
- 2,393
- County
- Kaufman
- City
- Forney
- Subdivision
- Walden Pond West
- Number of Stories
- 2
- Architecture Style
- Traditional, Detached
Property Description
MLS# 20971561 - Built by Pacesetter Homes - Oct 2025 completion! ~ Welcome home to 1813 Goose Pond Road, located in Forney, TX. With 3 bedrooms and 2.5 bathrooms, this two-story floor plan has space for the whole family. Perfect for family game night or quiet relaxation, the second floor game room overlooks the first floor and is the highlight of this home. The upstairs bedrooms give the first floor master suite an added layer of privacy. Featuring a spacious tub and separate shower, the master bathroom is sure to impress. The study offers a dedicated place for peace and productivity, while the extended covered patio makes outdoor entertaining a breeze.Your Pacesetter Home comes equipped with a suite of smart features designed to enhance everyday living.-Ring Video Doorbell-Brillant Smart Home System to control lighting and music-Honeywell Smart T6 Thermostat for energy savings-WiFi-enabled Garage Door-Rainbird Wifi-capable Sprinkler SystemPlus, enjoy added support with White Glove Servicea personalized, post-closing appointment to get all your smart home features connected and ready to use.
Additional Information
- Agent Name
- Randol Vick
- HOA Fees
- $800
- HOA Freq
- Annually
- Other Equipment
- Air Purifier
- Lot Size
- 4,704
- Acres
- 0.11
- Interior Features
- Double Vanity, Eat-in Kitchen, Granite Counters, High Speed Internet, Kitchen Island, Open Floorplan, Pantry, Smart Home, Cable TV, Vaulted/Cathedral Ceilings, Wired for Data, Walk-In Closet(s), Wired Audio, Air Filtration
- Flooring
- Carpet, Ceramic, Vinyl, Wood
- Foundation
- Slab
- Roof
- Composition
- Stories
- 2
- Pool Features
- None, Community
- Pool Features
- None, Community
- Exterior
- Private Yard, Rain Gutters
- Garage Spaces
- 2
- Parking Garage
- Garage Faces Front, Garage, Garage Door Opener
- School District
- Forney Isd
- Elementary School
- Crosby
- Middle School
- Jackson
- High School
- North Forney
- Possession
- CloseOfEscrow
- Possession
- CloseOfEscrow
- Community Features
- Playground, Park, Pool, Sidewalks, Near Trails/Greenway
Mortgage Calculator
Listing courtesy of Randol Vick from Randol J. Vick, Broker. Contact: 817-876-8447
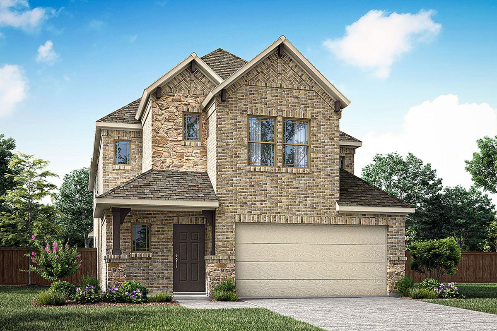
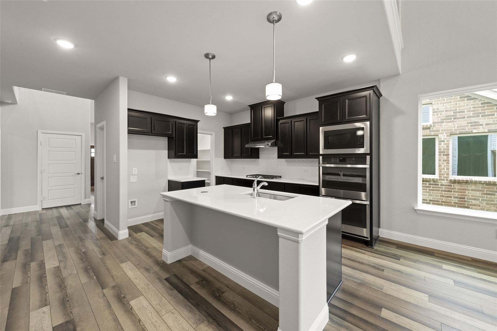
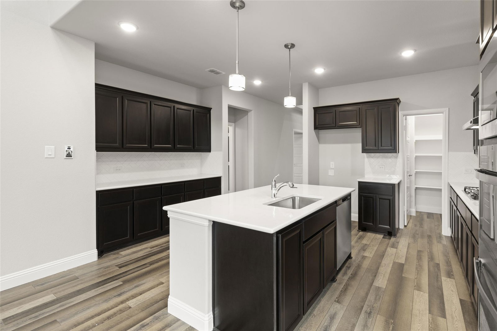
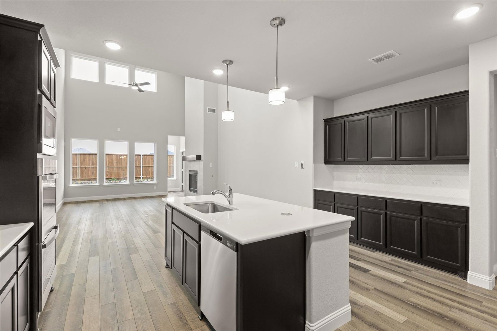
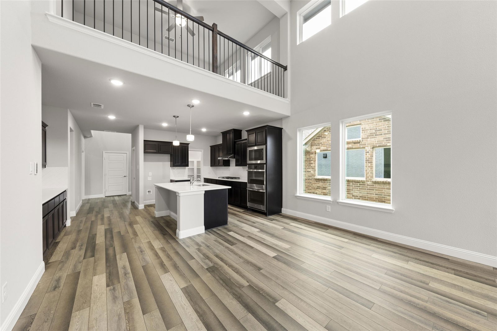
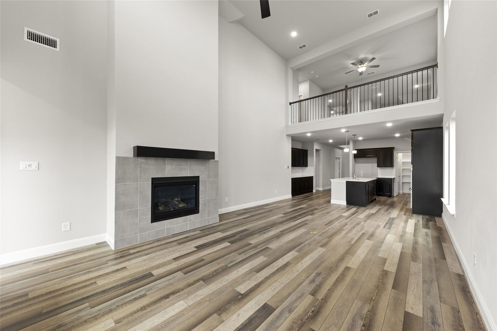
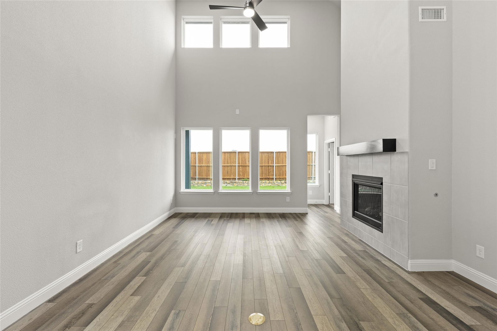
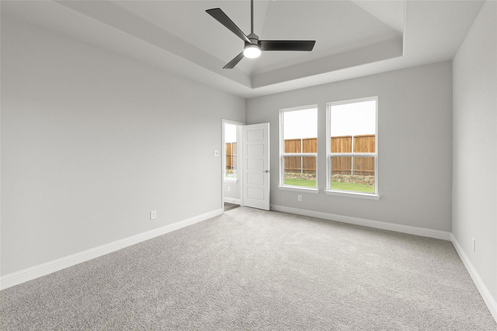
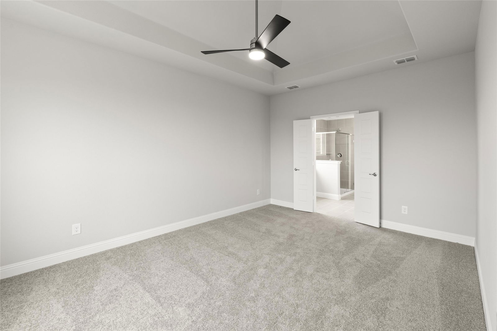
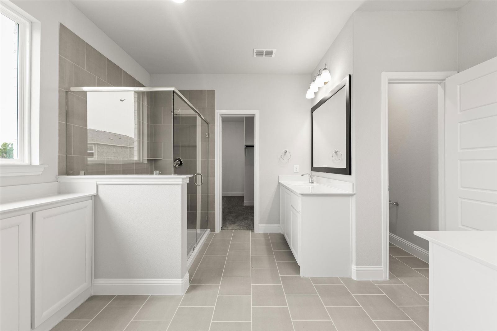
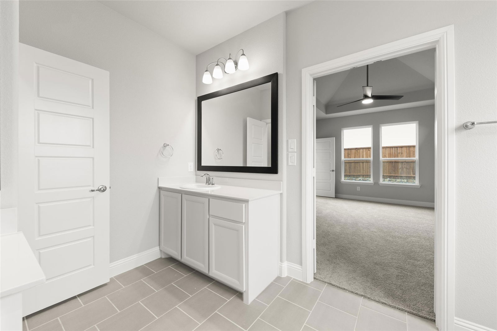
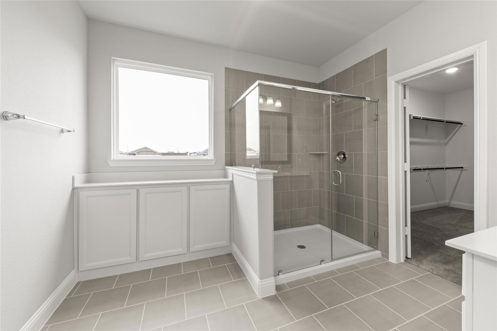
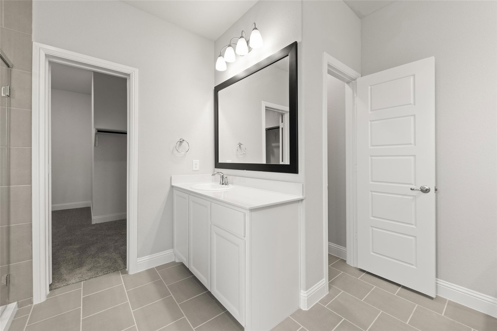
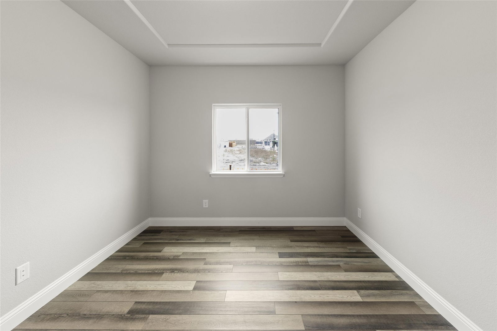
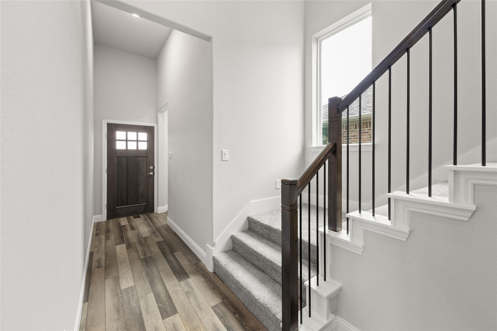
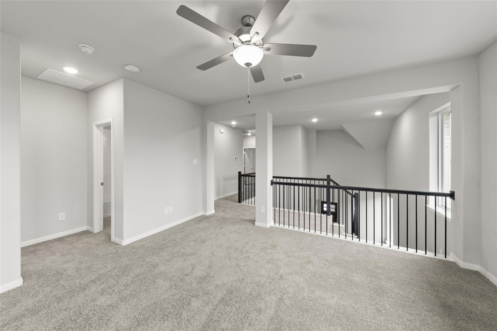
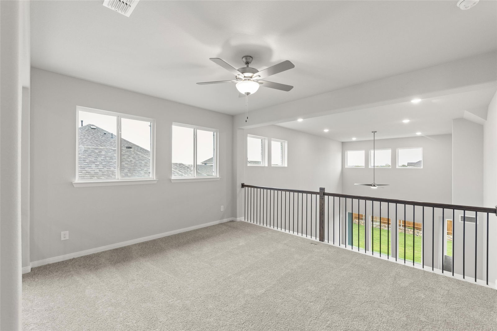
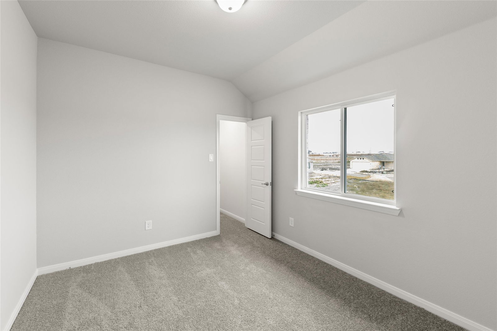
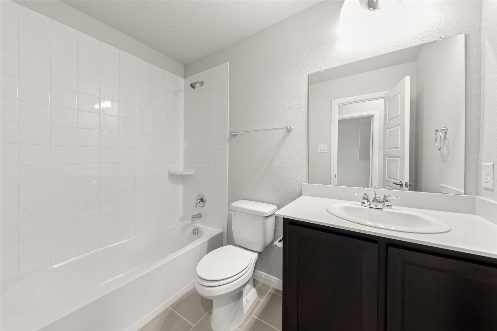
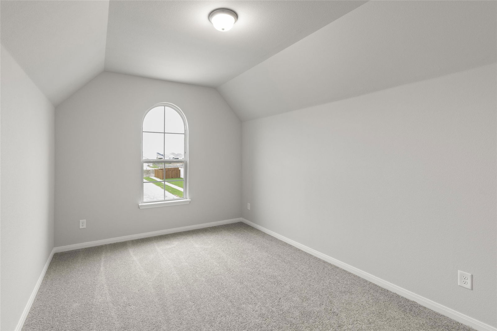
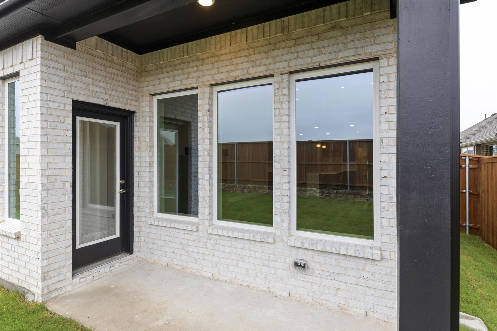
/u.realgeeks.media/forneytxhomes/header.png)