1612 Seminole Dr, Forney, TX 75126
- $365,000
- 3
- BD
- 3
- BA
- 2,575
- SqFt
- List Price
- $365,000
- MLS#
- 20969677
- Status
- ACTIVE UNDER CONTRACT
- Type
- Single Family Residential
- Subtype
- Residential
- Style
- Traditional, Detached
- Year Built
- 2017
- Construction Status
- Preowned
- Bedrooms
- 3
- Full Baths
- 2
- Half Baths
- 1
- Acres
- 0.17
- Living Area
- 2,575
- County
- Kaufman
- City
- Forney
- Subdivision
- Gateway Parks Add Ph 1a
- Number of Stories
- 1
- Architecture Style
- Traditional, Detached
Property Description
*5K in Seller Concessions* Discover the perfect blend of elegance and functionality in this stunning home nestled in the heart of Forney, TX. Step inside to be greeted by the warmth of rich hardwood floors that flow seamlessly throughout the main living areas. The spacious kitchen offers an ideal environment for all occasions, featuring a gas cooktop, luxurious granite countertops, and a generously sized island designed to serve and impress a house of guests. A walk-in pantry and butler's pantry provide additional storage and prep space, enhancing the home's entertaining capabilities. The kitchen graciously opens up to the living and dining rooms, fostering a welcoming atmosphere accentuated by abundant natural light pouring through large windows and tall ceilings. Retreat to the master suite, which includes a custom master closet designed to maximize style and organization. In addition to the bedrooms, a dedicated home office boasts sophistication with French doors and a custom 9-foot bookshelf with back lighting, offering the perfect space for work or study. The home is upgraded with Halifax Kwikset square black hardware, modern black Moen facets, and light fixtures that add a touch of modern sophistication throughout. Outdoor living is equally impressive. The curb appeal of the modern white rock landscaped exterior is not only artfully designed but also low-maintenance. The large covered back patio with stylish tile flooring is tailored for relaxation and equipped with a motorized TV mount and privacy fence, making it a versatile space for entertaining or unwinding in the serene setting. With an impressive 3-car tandem garage, this residence offers ample space for storage, at-home gym, or workshop alongside your vehicles. This thoughtfully upgraded residence is a true gem, offering an unparalleled lifestyle for those seeking elegance and modernity in Forney. Experience the perfect balance of style, comfort, and convenience in a home designed for discerning tastes
Additional Information
- Agent Name
- Jonny Bertrand
- Unexempt Taxes
- $8,572
- HOA Fees
- $225
- HOA Freq
- Quarterly
- Amenities
- Fireplace
- Lot Size
- 7,187
- Acres
- 0.17
- Lot Description
- Back Yard, Irregular Lot, Lawn, Landscaped, Subdivision, Sprinkler System-Yard, Few Trees
- Interior Features
- Decorative Designer Lighting Fixtures, High Speed Internet, Cable TV
- Flooring
- Carpet, Tile, Wood
- Foundation
- Slab
- Roof
- Composition
- Stories
- 1
- Pool Features
- None, Community
- Pool Features
- None, Community
- Fireplaces
- 1
- Fireplace Type
- Gas
- Exterior
- Rain Gutters
- Garage Spaces
- 3
- Parking Garage
- Driveway, Garage Faces Front, Oversized, Tandem
- School District
- Forney Isd
- Elementary School
- Willett
- Middle School
- Themer
- High School
- Forney
- Possession
- CloseOfEscrow, Negotiable
- Possession
- CloseOfEscrow, Negotiable
- Community Features
- Club House, Curbs, Fitness Center, Other, Playground, Pool, Sidewalks, Near Trails/Greenway
Mortgage Calculator
Listing courtesy of Jonny Bertrand from Coldwell Banker Apex, REALTORS. Contact: 972-415-9139
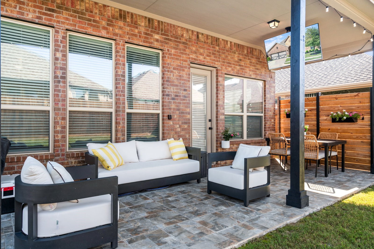
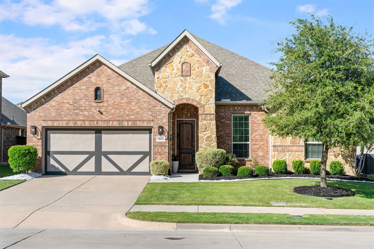
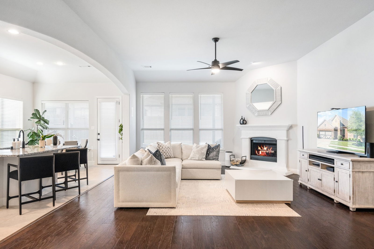
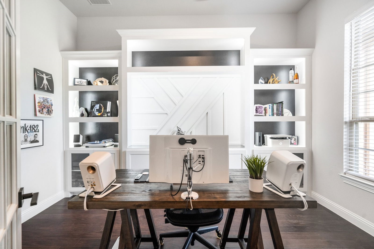
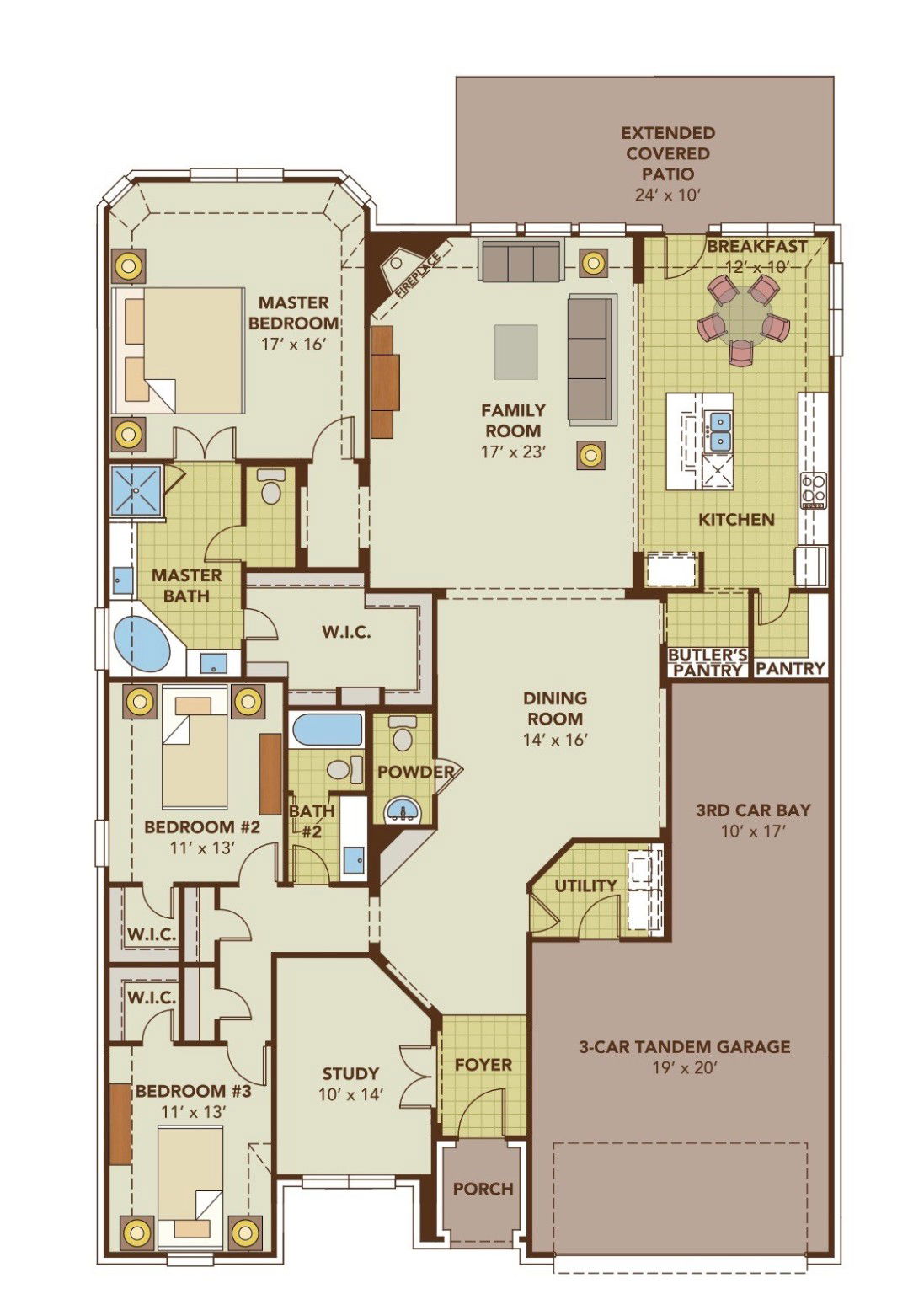
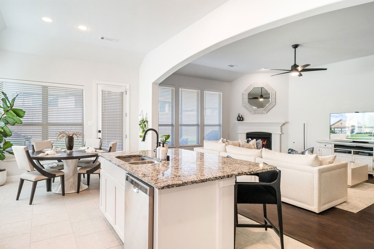
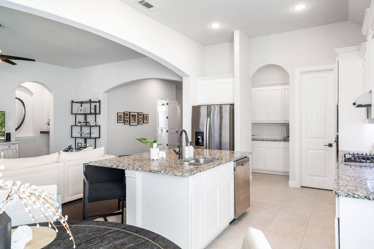
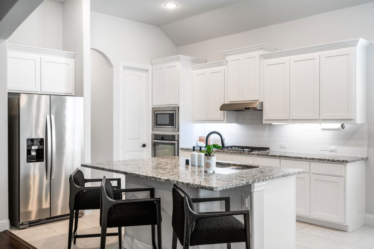
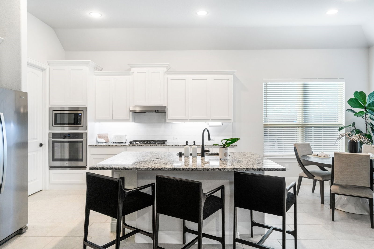
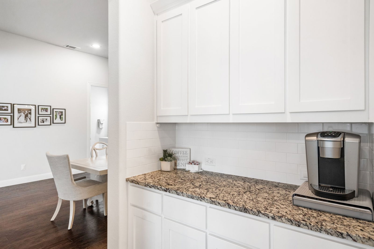
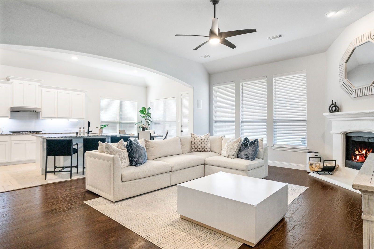
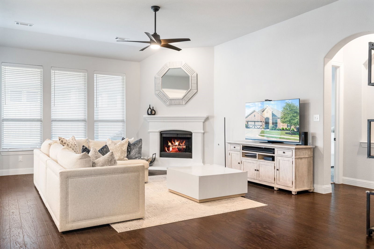
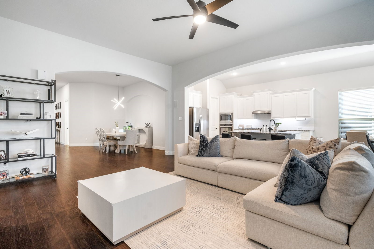
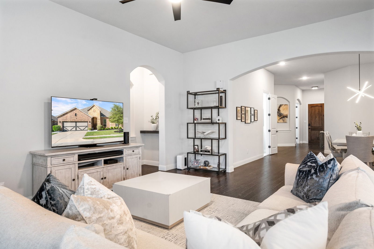
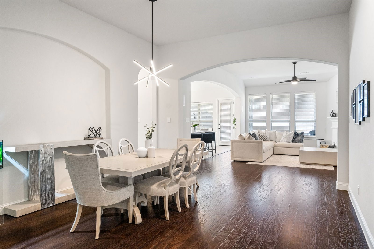
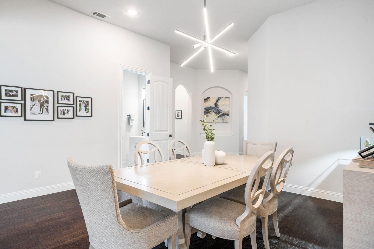
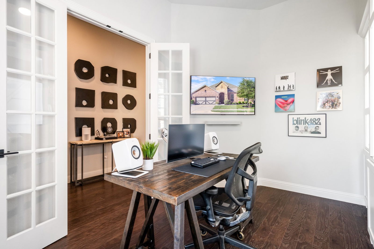
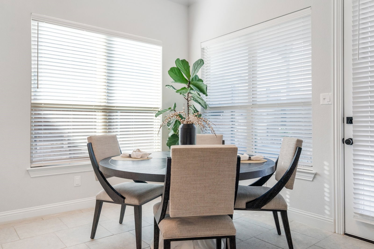
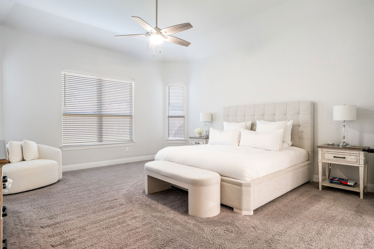
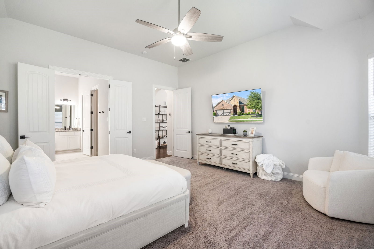
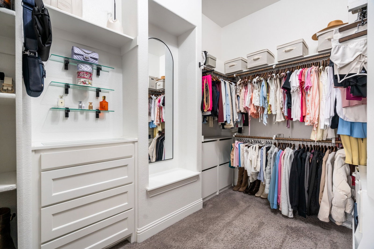
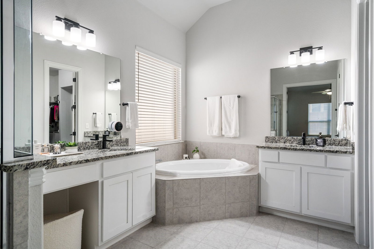
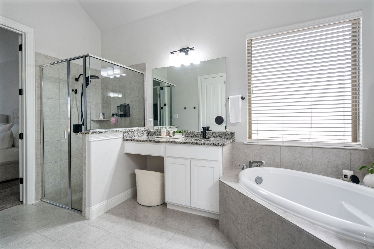
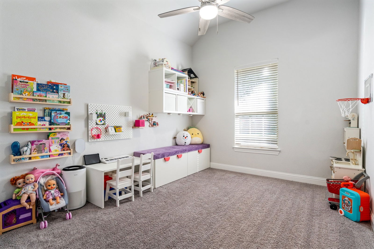
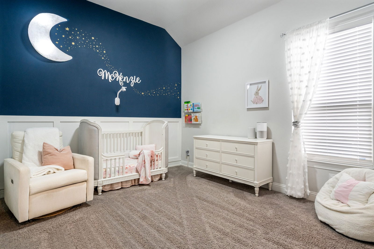
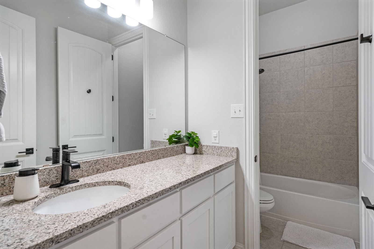
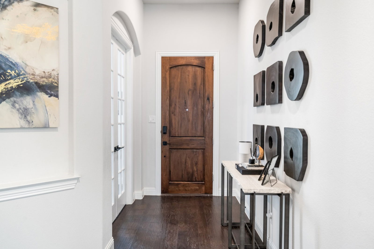
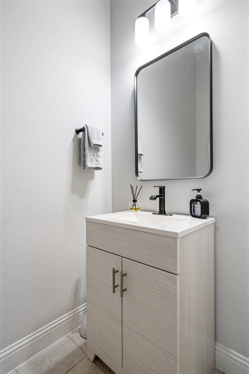
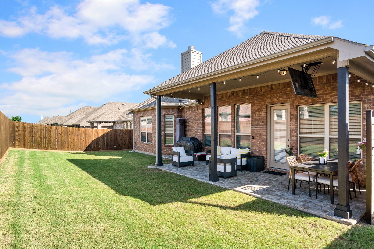
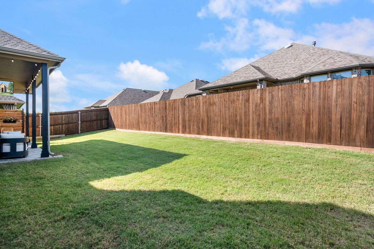
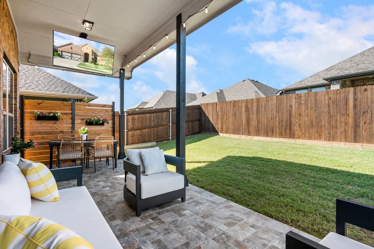
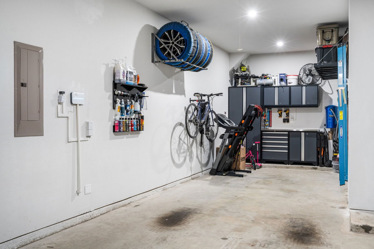
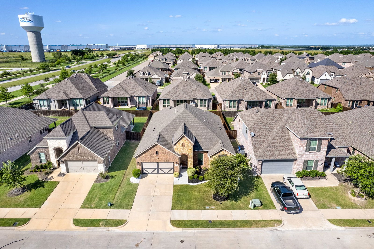
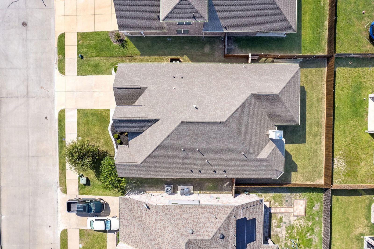
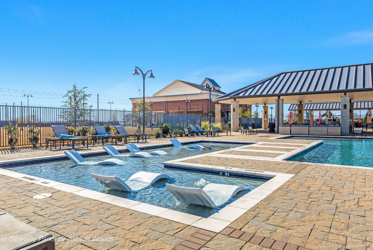
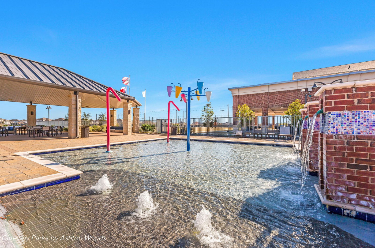
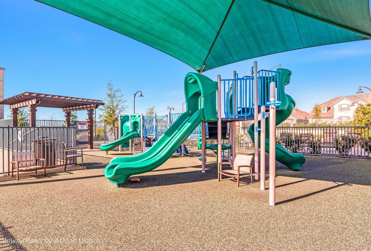
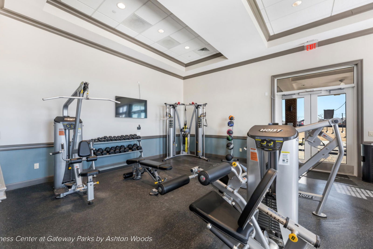
/u.realgeeks.media/forneytxhomes/header.png)