3413 Perman Dr, Mesquite, TX 75126
- $299,900
- 4
- BD
- 2
- BA
- 1,821
- SqFt
- List Price
- $299,900
- Price Change
- ▼ $99 1753805789
- MLS#
- 20964530
- Status
- ACTIVE
- Type
- Single Family Residential
- Subtype
- Residential
- Style
- Ranch, Traditional, Detached
- Year Built
- 2022
- Construction Status
- Preowned
- Bedrooms
- 4
- Full Baths
- 2
- Acres
- 0.13
- Living Area
- 1,821
- County
- Kaufman
- City
- Mesquite
- Subdivision
- Trailwind Ph 2
- Number of Stories
- 1
- Architecture Style
- Ranch, Traditional, Detached
Property Description
Stylish, impeccably maintained, and full of custom charm. WELCOME HOME - where thoughtful design and modern elegance come together in one stunning package. Nestled in the sought-after Trailwind community, this home is a true standout, offering elevated finishes and a layout built for both comfort and connection. Step into a bright, open-concept layout where the living room, dining area, and kitchen flow seamlessly. Perfect for both everyday living and entertaining. The highlight? A stunning custom-built fireplace with built-in shelving and TV features, creating a warm, modern focal point in the heart of the home. The kitchen shines with granite countertops, stainless steel appliances, and plenty of cabinet space to keep everything organized. The spacious primary suite includes a walk-in closet and private bath, while secondary bedrooms offer comfort and flexibility. Every inch of this home has been impeccably maintained, reflecting true pride of ownership. Outside, you'll find an oversized backyard—along with a covered patio that’s ideal for relaxing or hosting gatherings all year long. Located just minutes from shopping, dining, and commuter routes, this home offers super convenient access to Forney, Mesquite, and Dallas. If you're looking for a move-in ready home with style, warmth, and thoughtful upgrades throughout, this is a must-see.
Additional Information
- Agent Name
- Christiane Miller
- Unexempt Taxes
- $6,705
- HOA Fees
- $400
- HOA Freq
- Annually
- Amenities
- Fireplace
- Lot Size
- 5,488
- Acres
- 0.13
- Lot Description
- Irregular Lot
- Interior Features
- Granite Counters, Kitchen Island, Open Floorplan, Smart Home, Cable TV, Wired Audio
- Foundation
- Slab
- Roof
- Asphalt
- Stories
- 1
- Pool Features
- None
- Pool Features
- None
- Fireplaces
- 1
- Fireplace Type
- Decorative
- Garage Spaces
- 2
- Parking Garage
- Garage Faces Front
- School District
- Forney Isd
- Elementary School
- Smith
- Middle School
- Warren
- High School
- Forney
- Possession
- Closing
- Possession
- Closing
Mortgage Calculator
Listing courtesy of Christiane Miller from eXp Realty LLC. Contact: 469-231-9110
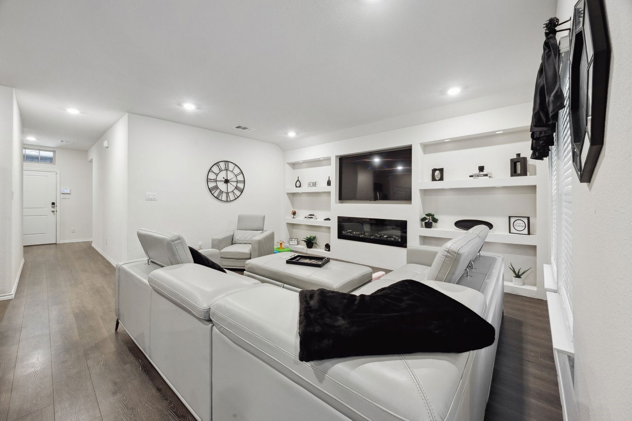
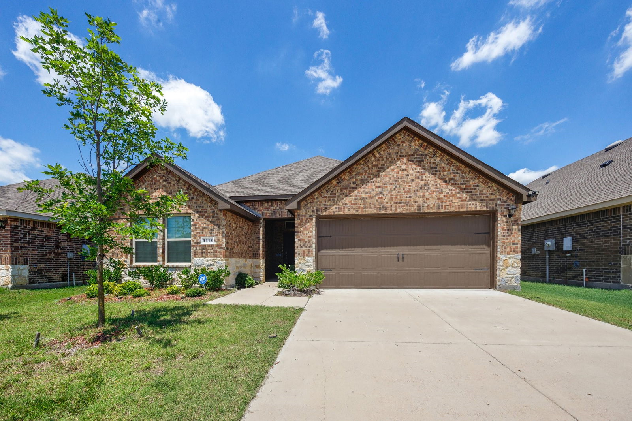
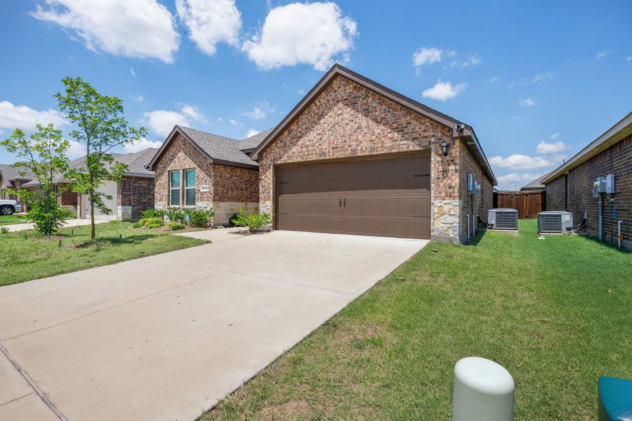
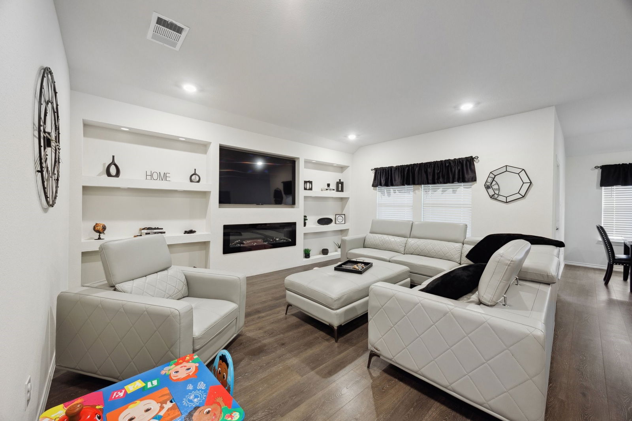
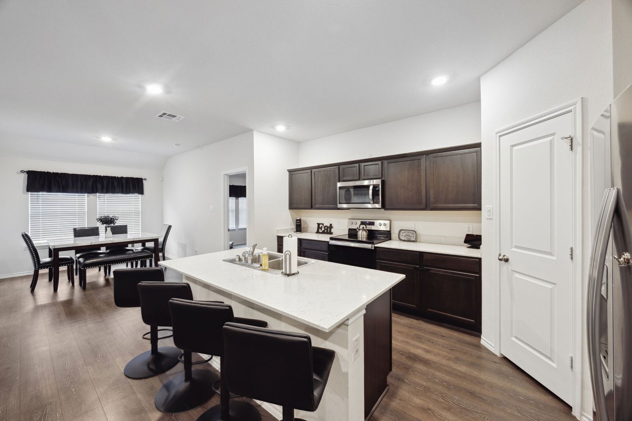
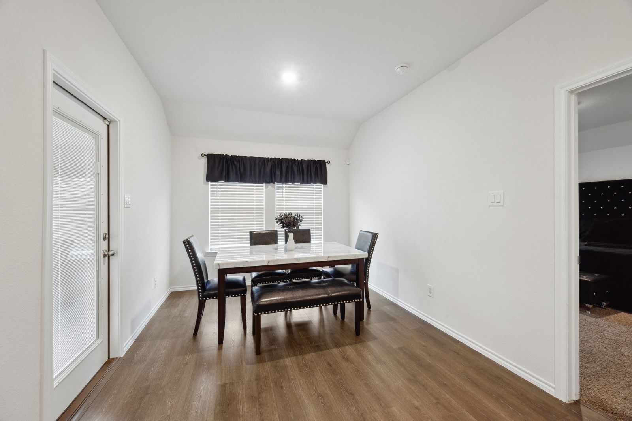
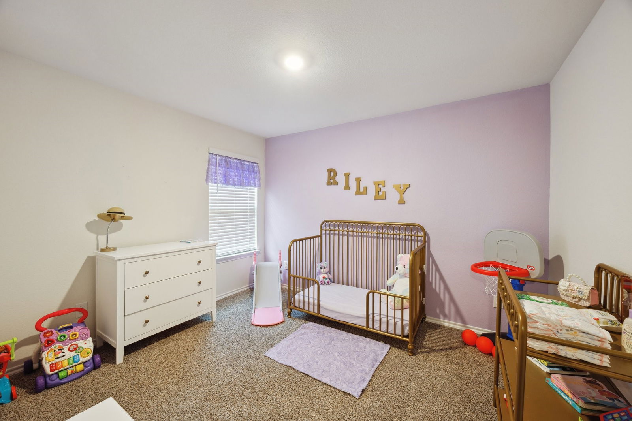
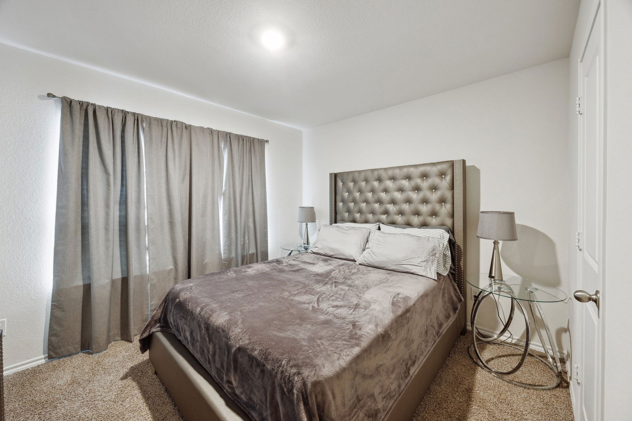
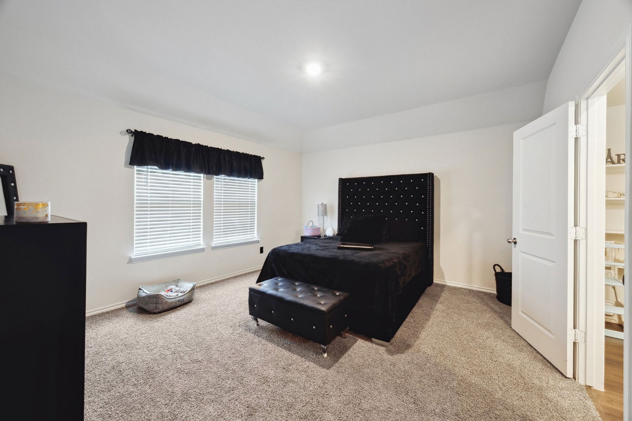
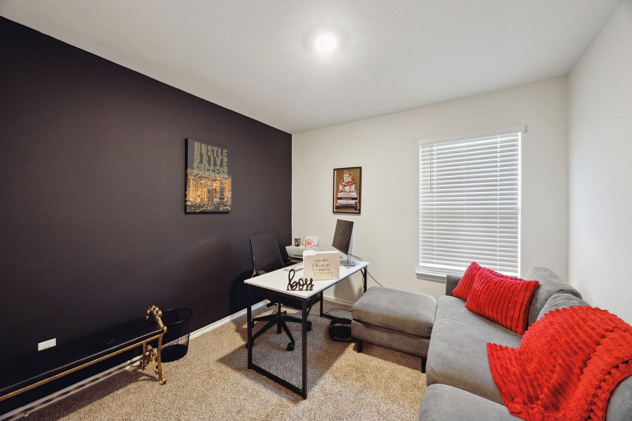
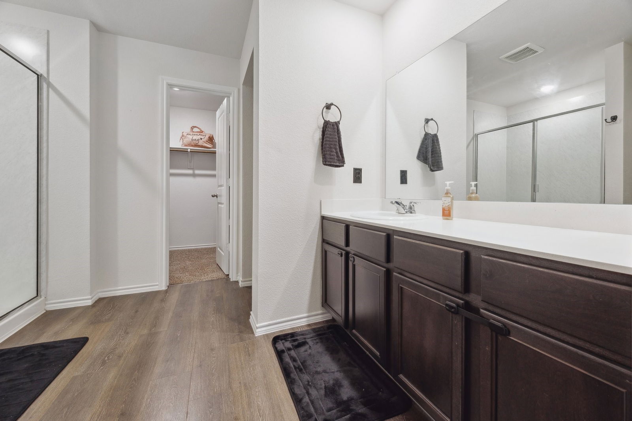
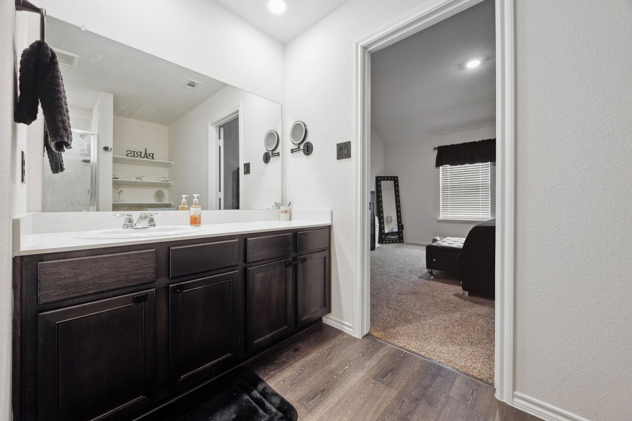
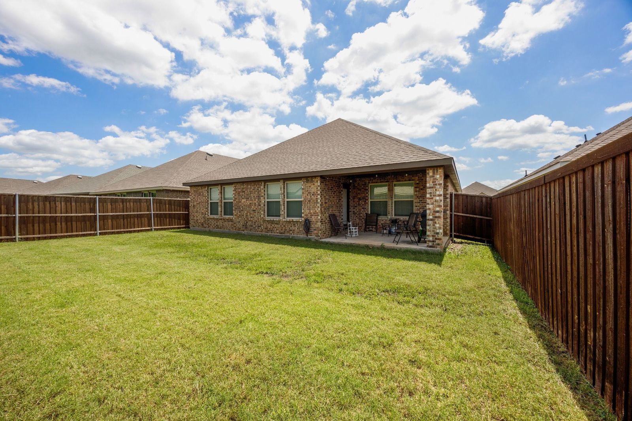
/u.realgeeks.media/forneytxhomes/header.png)