18076 Country Club Dr, Kemp, TX 75143
- $895,000
- 3
- BD
- 4
- BA
- 3,442
- SqFt
- List Price
- $895,000
- Price Change
- ▼ $29,900 1754700810
- MLS#
- 20955364
- Status
- ACTIVE
- Type
- Single Family Residential
- Subtype
- Residential
- Style
- Detached
- Year Built
- 2022
- Construction Status
- Preowned
- Bedrooms
- 3
- Full Baths
- 3
- Half Baths
- 1
- Acres
- 0.72
- Living Area
- 3,442
- County
- Kaufman
- City
- Kemp
- Subdivision
- Cedar Creek Country Club
- Number of Stories
- 1
- Architecture Style
- Detached
Property Description
Stunning custom home on .72 acres surrounded by beautiful golf course views around the entire property. Located in Cedar Creek Country Club, a prestigious East Texas waterfront community less than an hour from Downtown Dallas. Quality and attention to detail shine from the moment you step onto the covered porch and open the custom wood doors. The open-concept living area features large picture windows, wood floors, vaulted shiplap ceilings with wood beams, and a gas fireplace. The kitchen is a cook’s dream with a walk-in pantry, GE built-in oven and microwave, oven range, warming drawer, and both farmhouse and prep sinks with touch faucets. Quartz countertops, a spacious island, and large dining area make it ideal for gatherings. Great storage throughout. Three en suite bedrooms plus an office-library with built-in shelves and sliding ladder. All baths include walk-in showers with waterfall glass doors and double vanities. The primary suite offers dual shower heads, a clawfoot tub, and a custom walk-in closet with built-ins and pull-down rods. The large utility room doubles as a hobby or craft space with ample cabinetry, counters, and a hidden pull-out sewing table. 9’ doors and 15’+ ceilings give the home an airy, comfortable feel. Upgrades include spray foam insulation in the house, attic, and garage, upgraded Pella windows, and tankless water heater. The home features two fireplaces—one inside and one outdoors. Enjoy the 671 sq ft screened porch with hot tub and outdoor kitchen featuring a built-in Coyote grill, sink, and fridge. Outside, relax by the outdoor gas fireplace, play on the 5-hole putting green, or gather on the large flagstone patio—each with sweeping golf course views. The 1,060 sq ft three-car garage includes golf cart parking and a temperature-controlled storage room, plus an in-ground storm shelter. Community amenities include tennis and pickleball courts, pool, and clubhouse dining. Golf and social memberships available.
Additional Information
- Agent Name
- Debbie French
- Unexempt Taxes
- $7,484
- Amenities
- Fireplace
- Lot Size
- 31,188
- Acres
- 0.72
- Lot Description
- Back Yard, Lawn, Landscaped, Golf, Subdivision, Sprinkler System-Yard, Few Trees
- Interior Features
- Vaulted/Cathedral Ceilings, Decorative Designer Lighting Fixtures, Double Vanity, Eat-in Kitchen, High Speed Internet, Kitchen Island, Multiple Primary Suites, Open Floorplan, Pantry, Vaulted/Cathedral Ceilings, Walk-In Closet(s), Wired Audio
- Flooring
- Ceramic, Vinyl
- Foundation
- Slab
- Roof
- Composition
- Stories
- 1
- Pool Features
- None, Community
- Pool Features
- None, Community
- Fireplaces
- 2
- Fireplace Type
- Gas Starter, Living Room, Outside, Stone
- Exterior
- Dog Run, Electric Grill, Outdoor Grill, Outdoor Kitchen, Outdoor Living Area
- Garage Spaces
- 3
- Carport Spaces
- 3
- Parking Garage
- Additional Parking, Circular Driveway, Paved, Driveway, Garage, Golf Cart Garage, Garage Door Opener, Garage Faces Side, Workshop in Garage
- School District
- Mabank Isd
- Elementary School
- Mabank
- High School
- Mabank
- Possession
- Negotiable
- Possession
- Negotiable
- Community Features
- Boat Facilities, Club House, Fishing, Golf, Lake, Pickleball, Pool, Restaurant, Tennis Court(s), Putting Green
Mortgage Calculator
Listing courtesy of Debbie French from Ebby Halliday Realtors. Contact: 903-340-8590
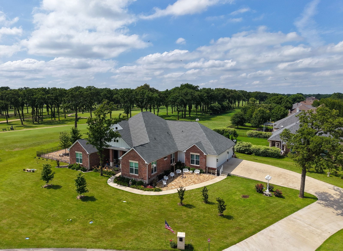
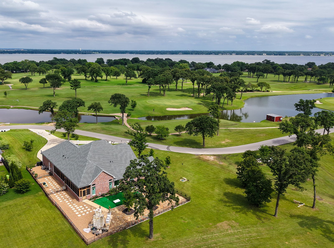
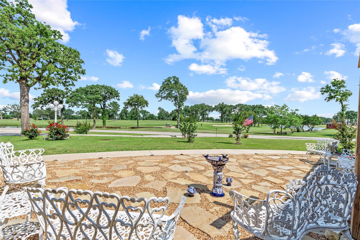
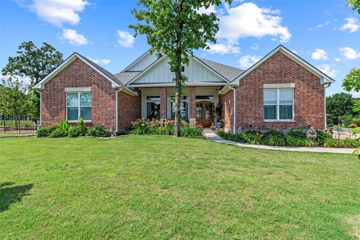
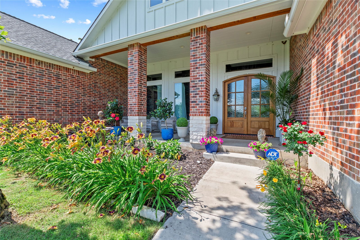
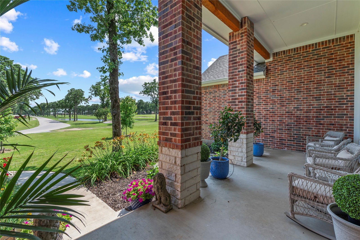
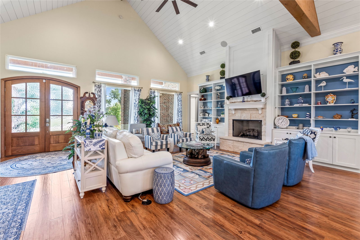
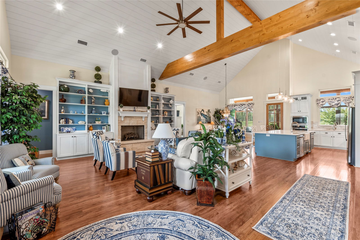
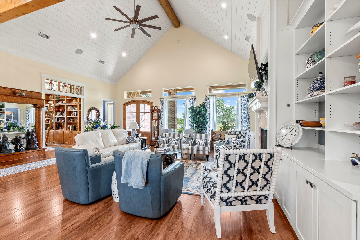
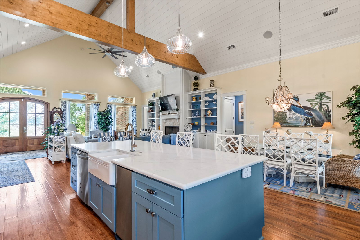
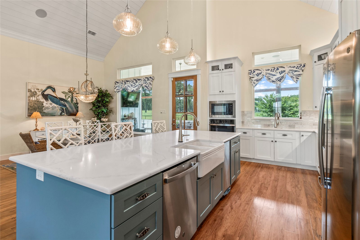
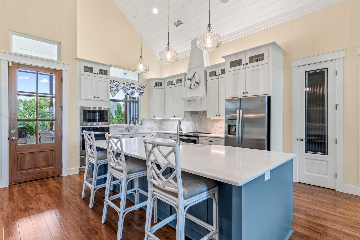
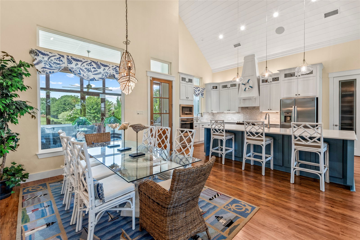
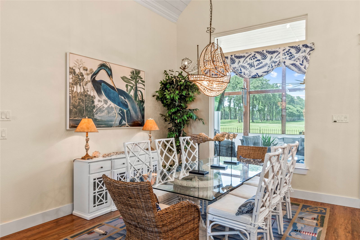
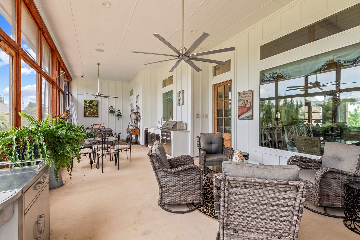
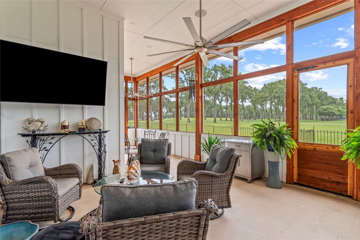
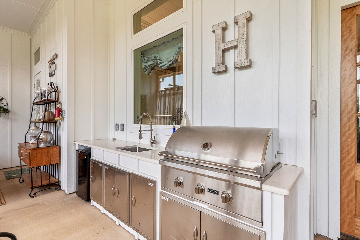
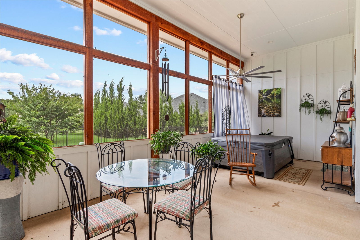
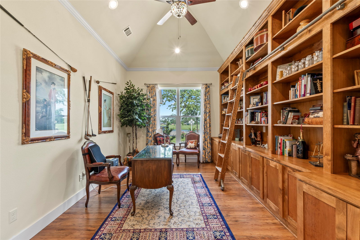
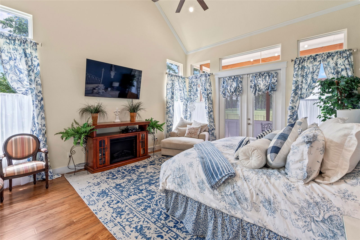
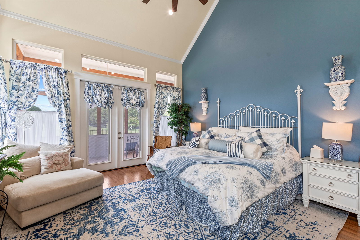
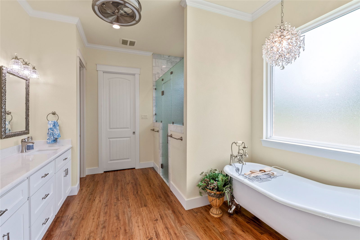
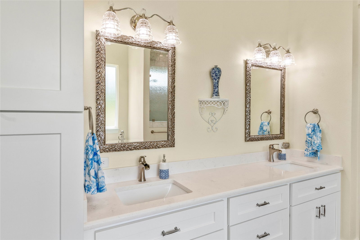
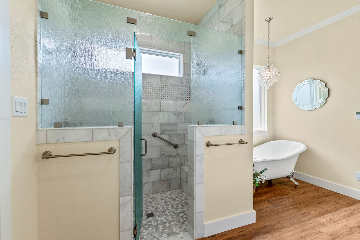
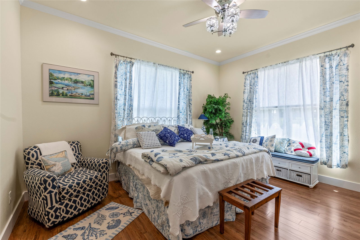
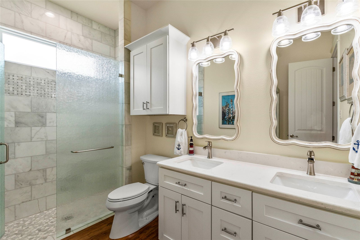
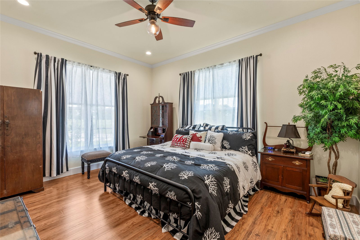
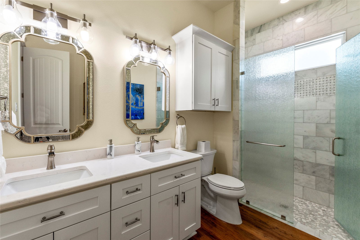
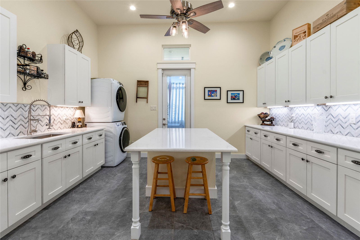
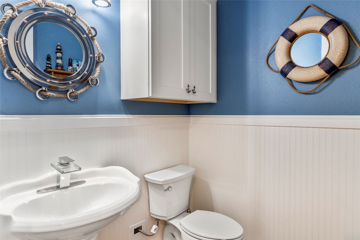
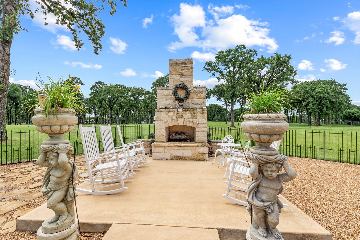
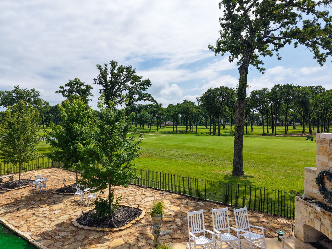
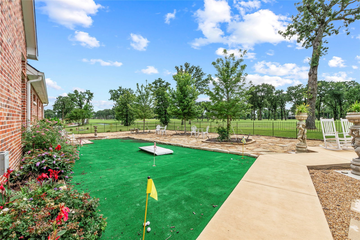
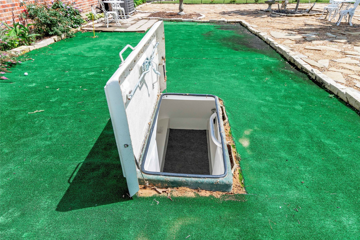
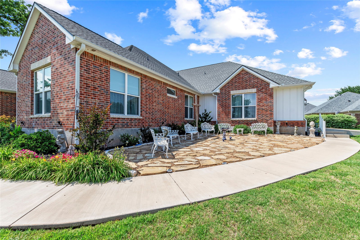
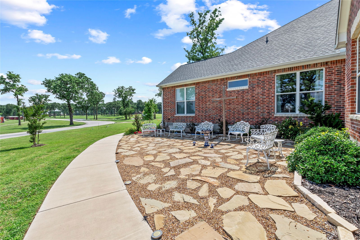
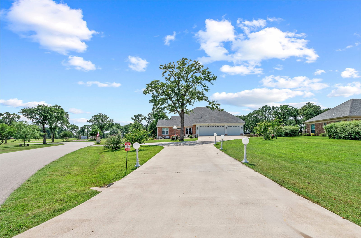
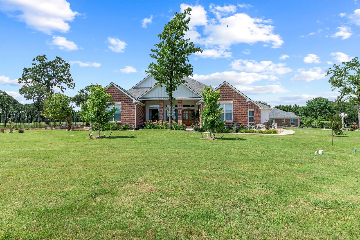
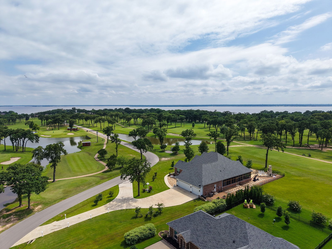
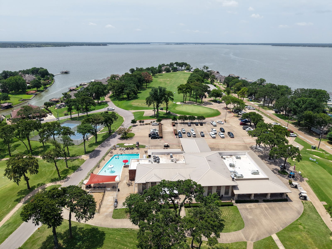
/u.realgeeks.media/forneytxhomes/header.png)