2026 Sterling Gate Dr, Heartland, TX 75126
- $375,000
- 5
- BD
- 3
- BA
- 2,908
- SqFt
- List Price
- $375,000
- Price Change
- ▼ $10,000 1751573043
- MLS#
- 20953971
- Status
- ACTIVE
- Type
- Single Family Residential
- Subtype
- Residential
- Style
- Traditional, Detached
- Year Built
- 2011
- Construction Status
- Preowned
- Bedrooms
- 5
- Full Baths
- 3
- Acres
- 0.14
- Living Area
- 2,908
- County
- Kaufman
- City
- Heartland
- Subdivision
- Heartland Tr A Ph 3b
- Number of Stories
- 2
- Architecture Style
- Traditional, Detached
Property Description
Welcome home to this spacious and beautifully designed 5 bedroom, 3 full bathroom home located in the desirable Heartland community, just minutes from Hwy I-20! This well-planned layout offers comfort and flexibility with split bedrooms, including the primary suite and a secondary bedroom downstairs—each with their own full bath—making it ideal for multigenerational living or hosting guests. The open-concept kitchen features modern finishes and overlooks the living area and backyard, creating a seamless flow for everyday living and entertaining. The primary suite includes a large walk-in closet, a shower, and a separate garden tub for the perfect retreat. Upstairs, you’ll find three additional bedrooms, a full bathroom, and a spacious bonus room—ideal for a game room, media space, or home office. Outside, enjoy the covered patio and fully equipped outdoor kitchen, perfect for gatherings and relaxing evenings. With its thoughtful design, upgrades, and prime location, this gem is a must-see.
Additional Information
- Agent Name
- Kimberly Vo
- Unexempt Taxes
- $10,286
- HOA Fees
- $552
- HOA Freq
- Annually
- Other Equipment
- Irrigation Equipment
- Amenities
- Fireplace
- Lot Size
- 5,924
- Acres
- 0.14
- Lot Description
- Irregular Lot, Landscaped
- Interior Features
- Eat-in Kitchen, Granite Counters, High Speed Internet, Pantry, Cable TV, Walk-In Closet(s)
- Flooring
- Carpet, Ceramic, Hardwood
- Roof
- Composition
- Stories
- 2
- Pool Features
- None
- Pool Features
- None
- Fireplaces
- 1
- Fireplace Type
- Other
- Exterior
- Outdoor Grill, Outdoor Kitchen
- Garage Spaces
- 2
- Parking Garage
- Driveway, Garage Faces Front, Garage, Garage Door Opener
- School District
- Crandall Isd
- Elementary School
- Barbara Walker
- Middle School
- Raynes
- High School
- Crandall
- Possession
- CloseOfEscrow
- Possession
- CloseOfEscrow
- Community Features
- Curbs, Sidewalks
Mortgage Calculator
Listing courtesy of Kimberly Vo from Kimberly Adams Realty. Contact: 817-513-4708
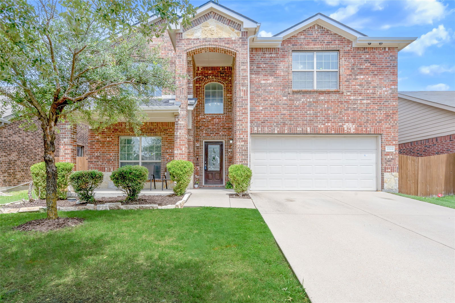
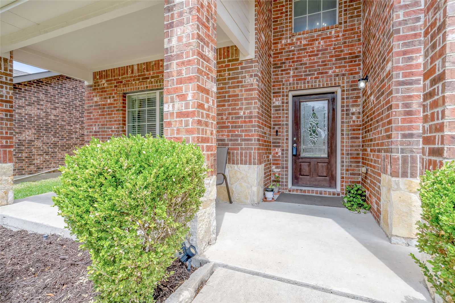
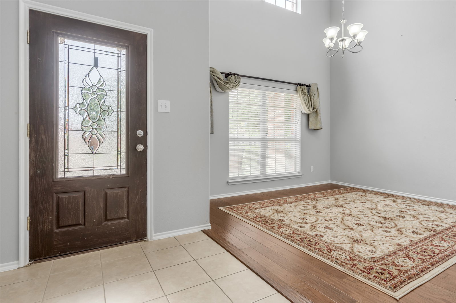
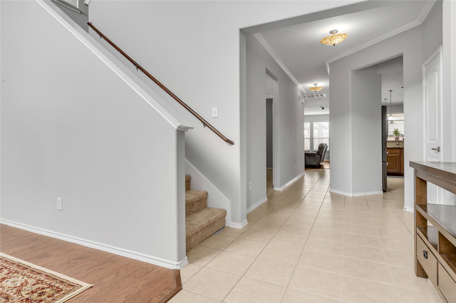
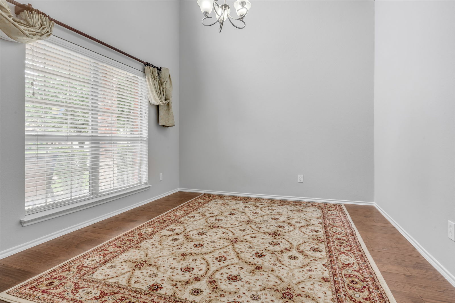
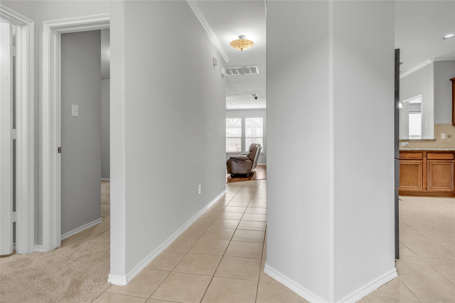
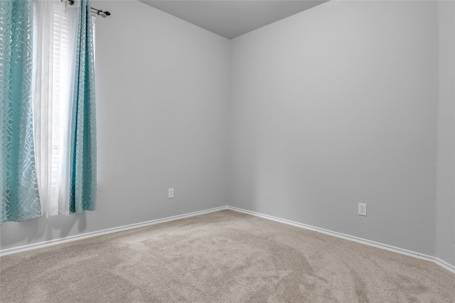
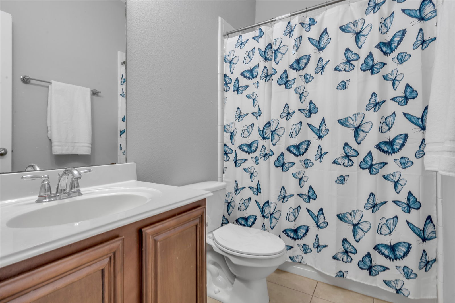
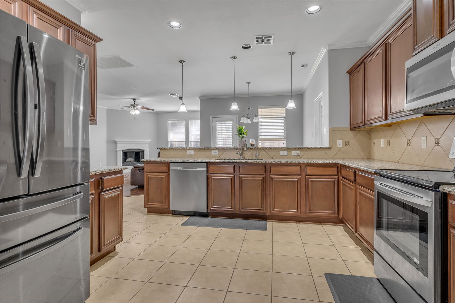
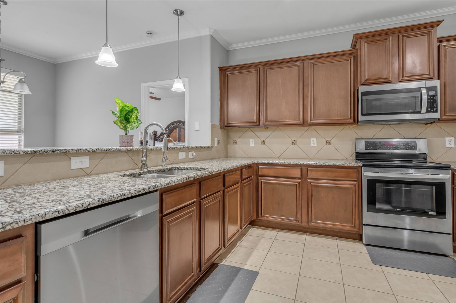
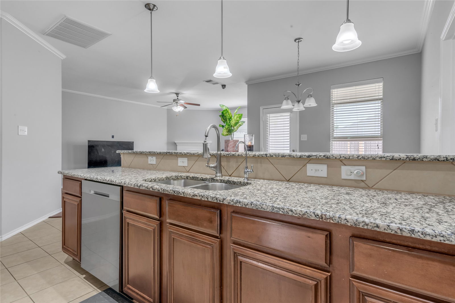
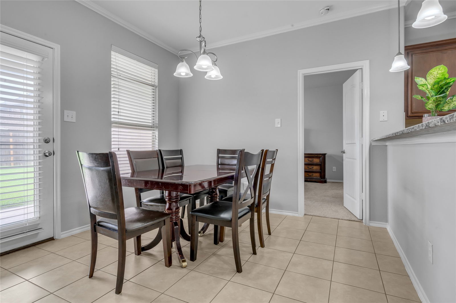
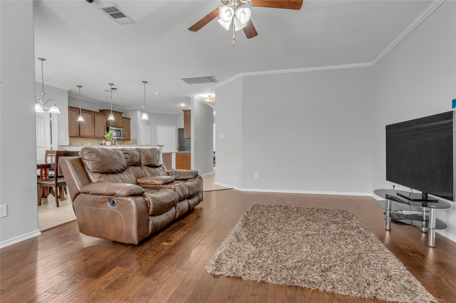
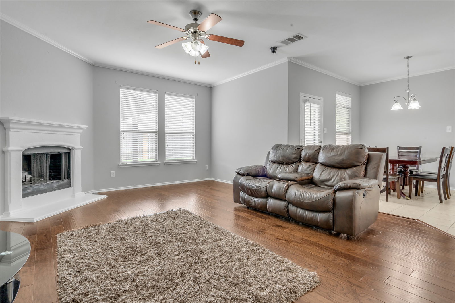
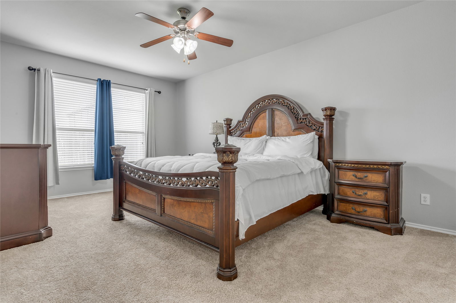
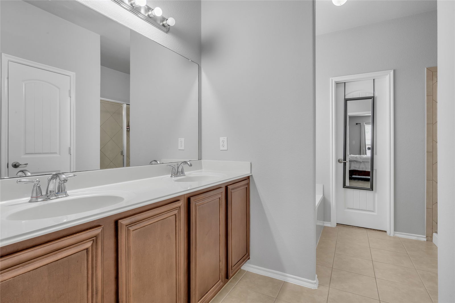
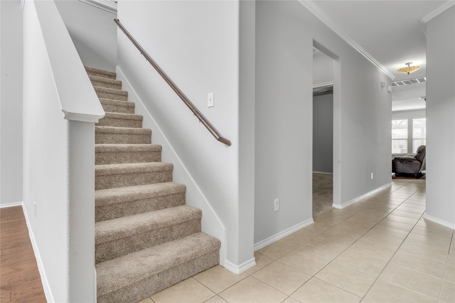
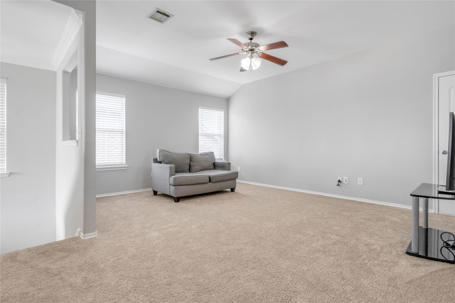
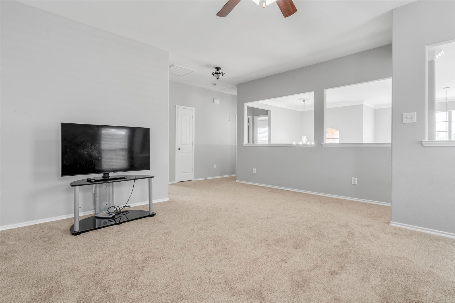
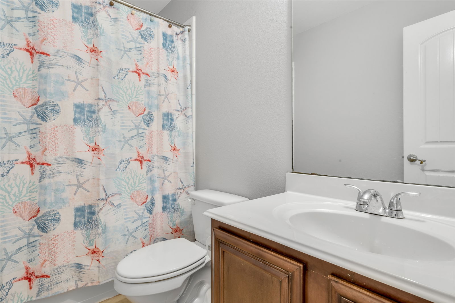
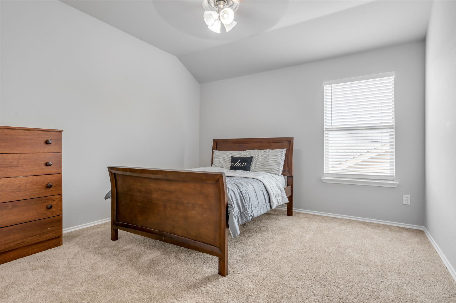
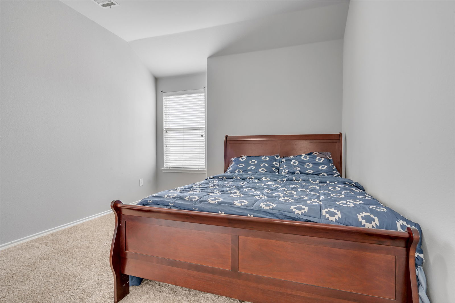
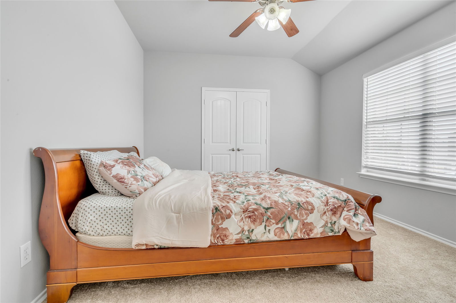
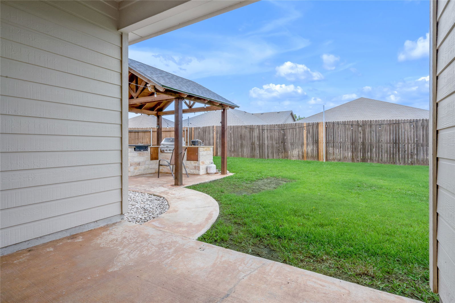
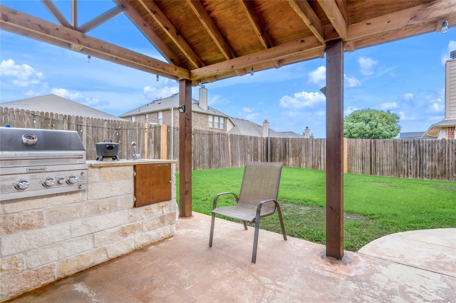
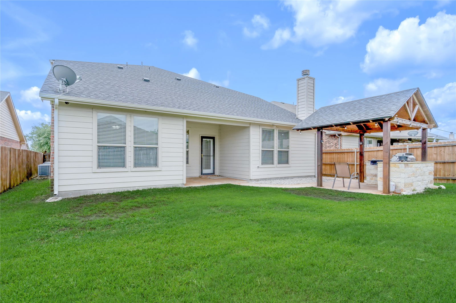
/u.realgeeks.media/forneytxhomes/header.png)