3103 Buckthorn St, Forney, TX 75126
- $275,000
- 3
- BD
- 2
- BA
- 1,784
- SqFt
- List Price
- $275,000
- MLS#
- 20953462
- Status
- ACTIVE
- Type
- Single Family Residential
- Subtype
- Residential
- Style
- Traditional, Detached
- Year Built
- 2017
- Construction Status
- Preowned
- Bedrooms
- 3
- Full Baths
- 2
- Acres
- 0.16
- Living Area
- 1,784
- County
- Kaufman
- City
- Forney
- Subdivision
- Heartland Prcl 9a
- Number of Stories
- 1
- Architecture Style
- Traditional, Detached
Property Description
Enjoy your summer from home. Pool party. Grill n chill. Workout. Fishing. Hiking. You will have all of this in the Heartland community plus A HOME OF YOUR OWN. This welcoming, open layout lets you cook, entertain and stream your favorite shows without missing a moment. Bar height counter is ideal for serving breakfast or helping with homework. L-shaped counter and island provide plenty of space to cook, meal prep and store your favorite appliances. The front room can be used as a bedroom, WFH office or podcast studio. The primary bedroom located at the back of the home is large enough for your king sized bed, nightstands and dresser. Keep an eye on your furry friends, in the backyard, from the comfort of your bed. If it's been on your mind, this fenced backyard with covered patio has all the space and sun for fun: mini golf; dog run; greenhouse; tool shed; raised garden or whatever you dream. Adjustable Govee lights for holidays or any day, and your automatic sprinklers will maintain your foundation and lawn. Elementary and middle school are a five minute drive in the community, and you can host the best events at the community center. Eateries, drive thru car wash and fuel stations are conveniently near the highway. Future shopping at H-E-B (under construction), Costco & Target are in the plans on Hwy 80 in Forney. All that's missing is YOU...WELCOME HOME!
Additional Information
- Agent Name
- Mesia Davis
- Unexempt Taxes
- $7,916
- HOA Fees
- $48
- HOA Freq
- Monthly
- Amenities
- Fireplace
- Lot Size
- 6,969
- Acres
- 0.16
- Lot Description
- Back Yard, Irregular Lot, Lawn, Landscaped, Sprinkler System-Yard
- Interior Features
- Decorative Designer Lighting Fixtures, Eat-in Kitchen, High Speed Internet, Kitchen Island, Open Floorplan, Pantry, Smart Home, Cable TV, Walk-In Closet(s)
- Flooring
- Carpet, Ceramic
- Foundation
- Slab
- Roof
- Composition
- Stories
- 1
- Pool Features
- None, Community
- Pool Features
- None, Community
- Fireplaces
- 1
- Fireplace Type
- Family Room, Living Room, Metal, Wood Burning
- Exterior
- Lighting, Rain Gutters
- Garage Spaces
- 2
- Parking Garage
- Additional Parking, Covered, Driveway, Enclosed, Garage Faces Front, Garage, Garage Door Opener
- School District
- Crandall Isd
- Elementary School
- Barbara Walker
- Middle School
- Crandall
- High School
- Crandall
- Possession
- CloseOfEscrow
- Possession
- CloseOfEscrow
- Community Features
- Club House, Fitness Center, Lake, Playground, Park, Pool, Near Trails/Greenway, Curbs, Sidewalks
Mortgage Calculator
Listing courtesy of Mesia Davis from OnDemand Realty. Contact: 972-400-9059
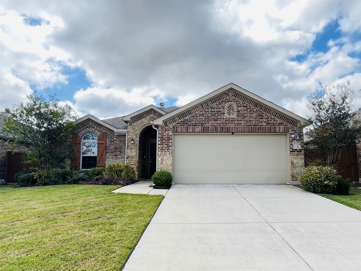
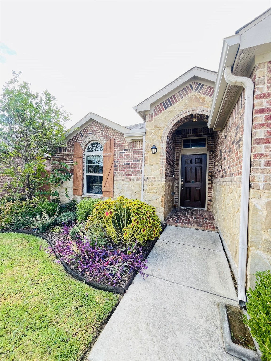
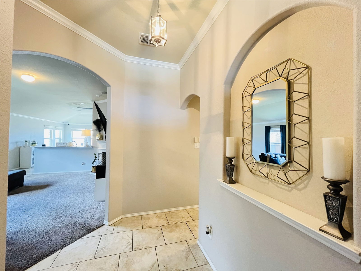
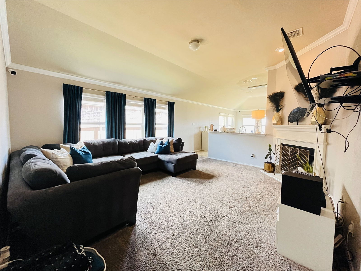
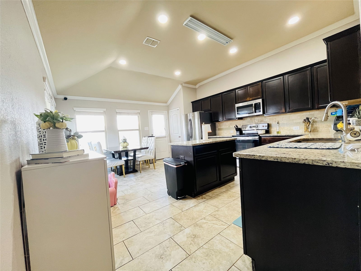
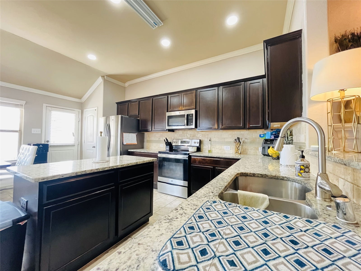
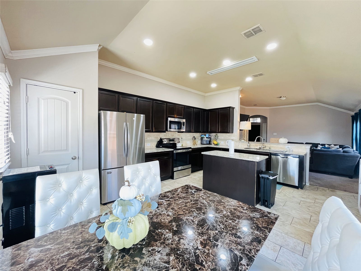
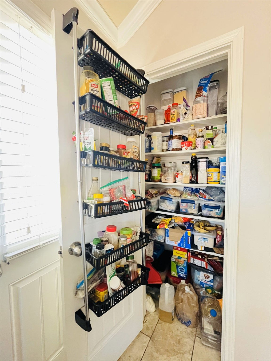
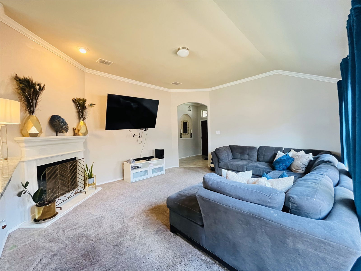
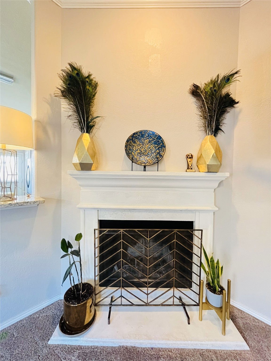
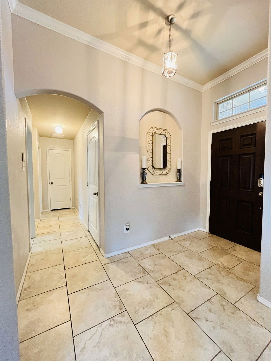
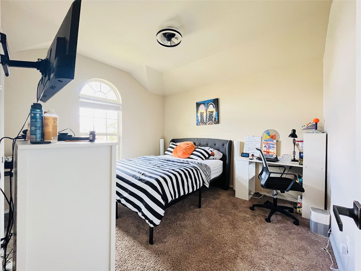
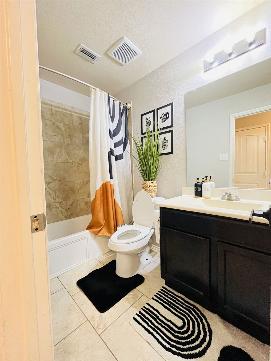
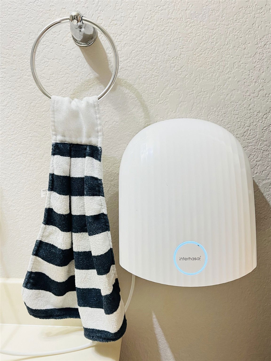
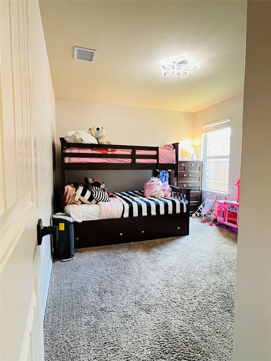
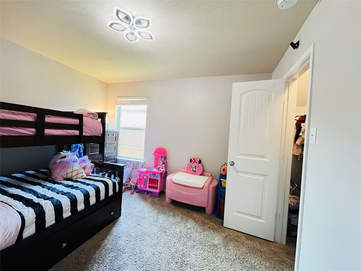
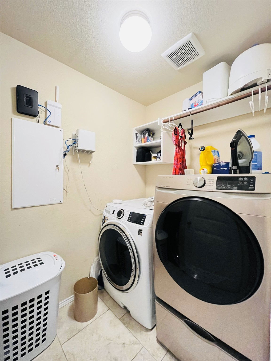
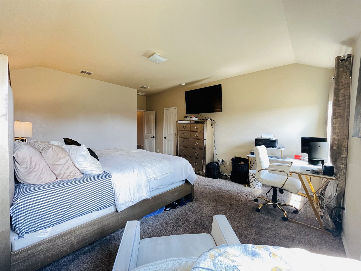
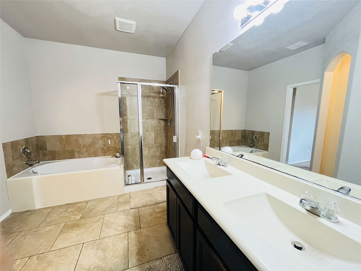
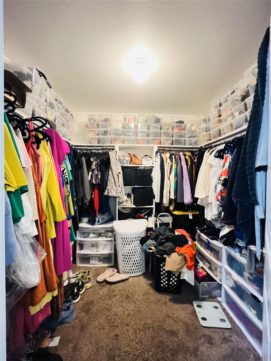
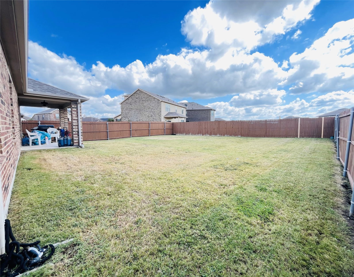
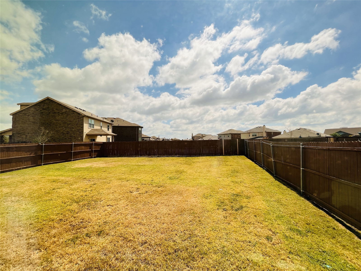
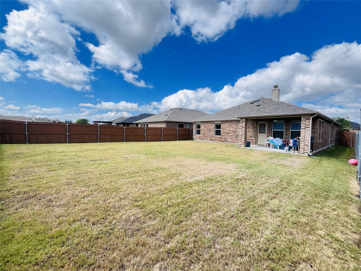
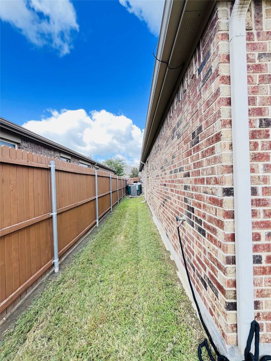
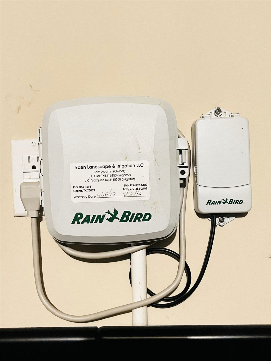
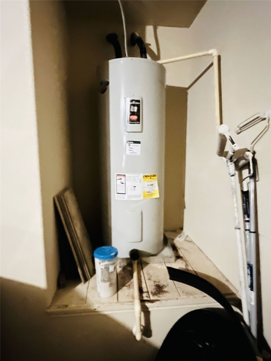
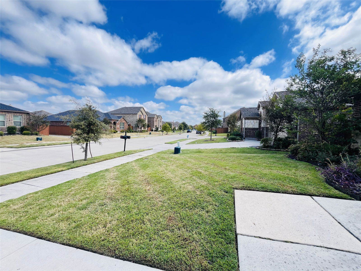
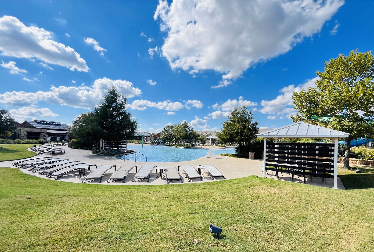
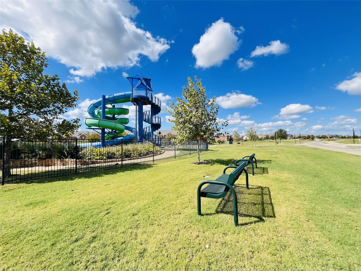
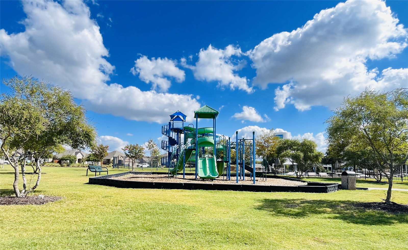
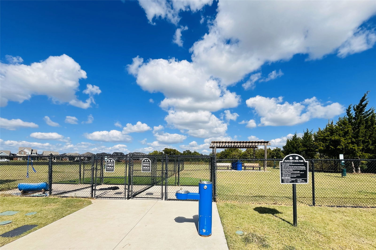
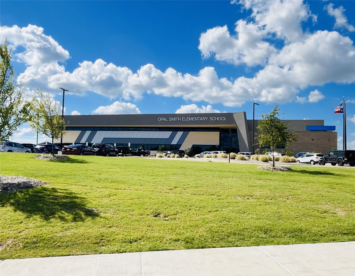
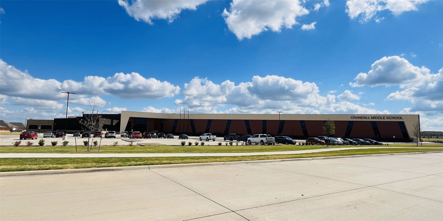
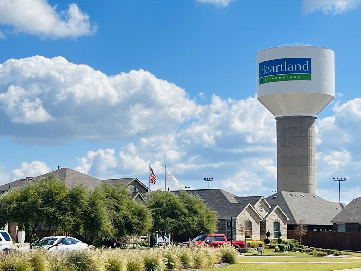
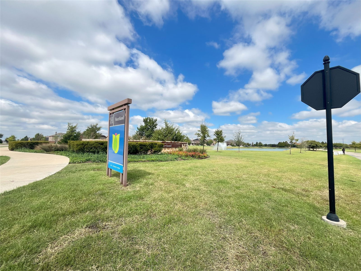
/u.realgeeks.media/forneytxhomes/header.png)