1207 Glasbury Glen Way, Forney, TX 75126
- $488,500
- 4
- BD
- 3
- BA
- 3,274
- SqFt
- List Price
- $488,500
- Price Change
- ▼ $1,500 1755663028
- MLS#
- 20952109
- Status
- ACTIVE
- Type
- Single Family Residential
- Subtype
- Residential
- Style
- Traditional, Detached
- Year Built
- 2021
- Bedrooms
- 4
- Full Baths
- 3
- Acres
- 0.19
- Living Area
- 3,274
- County
- Kaufman
- City
- Forney
- Subdivision
- Devonshire
- Number of Stories
- 2
- Architecture Style
- Traditional, Detached
Property Description
Price reduced -- seller is motivated! Nestled in a serene setting with panoramic views of evening sunsets and a community lake, this remarkable 4-bedroom, 3-bath Bloomfield (popular Carolina floor plan) home offers an unparalleled blend of elegance and convenience. With expansive interiors and top-notch amenities, the residence is designed to cater to all your lifestyle desires. Step into the inviting open-concept living and kitchen area, where natural light floods the space, creating a warm and inviting ambiance. The beautifully crafted island serves as the centerpiece of the kitchen, surrounded by an abundance of cabinets that provide ample storage for all your culinary needs. Entertain with ease across two spacious living areas and a dedicated media room, perfect for screenings or gaming nights. In addition, a private study offers a quiet retreat for work or relaxation. Plantation shutters add that extra touch allowing both natural light or privacy if you prefer. Each bedroom is thoughtfully designed, featuring spacious layouts and generous closets, ensuring comfort and functionality. The home is an entertainer’s dream—your living experience is elevated by a large, covered patio overlooking the tranquil lake, perfect for enjoying stunning sunsets and outdoor gatherings. From its sophisticated interior to the extensive outdoor area, this property embodies the perfect balance of luxury and practicality.
Additional Information
- Agent Name
- Deedra Poteet
- Unexempt Taxes
- $13,262
- HOA Fees
- $185
- HOA Freq
- Quarterly
- Amenities
- Fireplace
- Lot Size
- 8,363
- Acres
- 0.19
- Lot Description
- Irregular Lot, Landscaped, Subdivision, Sprinkler System-Yard
- Interior Features
- Decorative Designer Lighting Fixtures, Double Vanity, Eat-in Kitchen, Granite Counters, High Speed Internet, Kitchen Island, Pantry, Cable TV, Walk-In Closet(s), Wired Audio
- Flooring
- Carpet, Ceramic, Hardwood
- Foundation
- Slab
- Roof
- Composition
- Stories
- 2
- Pool Features
- None
- Pool Features
- None
- Fireplaces
- 1
- Fireplace Type
- Gas Log, Gas Starter, Living Room, Stone
- Exterior
- Lighting, Rain Gutters
- Garage Spaces
- 2
- Parking Garage
- Covered, Driveway, Garage Faces Front
- School District
- Forney Isd
- Elementary School
- Griffin
- Middle School
- Jackson
- High School
- North Forney
- Possession
- CloseOfEscrow
- Possession
- CloseOfEscrow
- Community Features
- Club House, Curbs, Lake, Sidewalks
Mortgage Calculator
Listing courtesy of Deedra Poteet from Coldwell Banker Apex, REALTORS. Contact: 972-824-0208
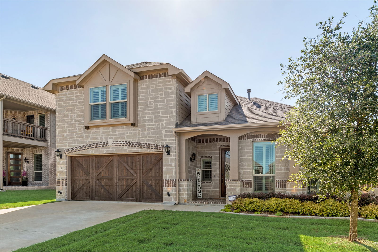
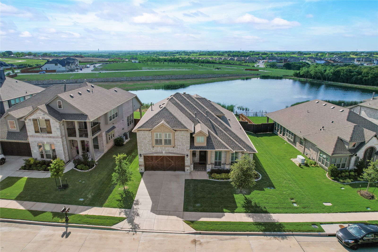
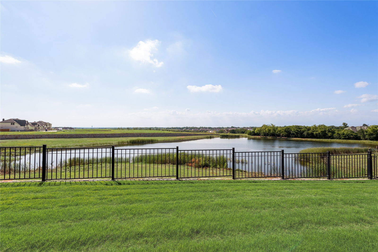
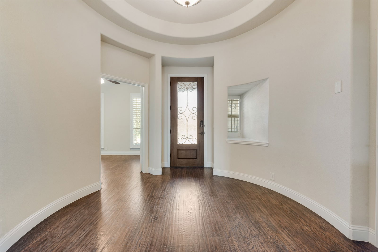
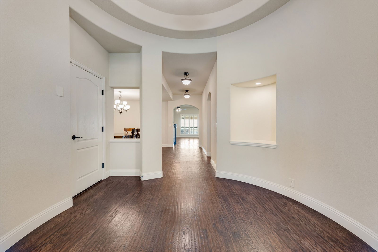
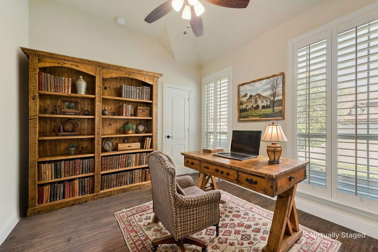
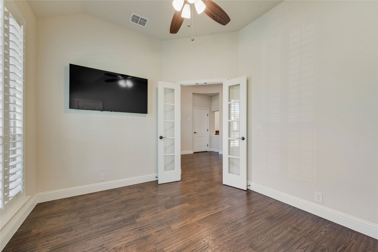
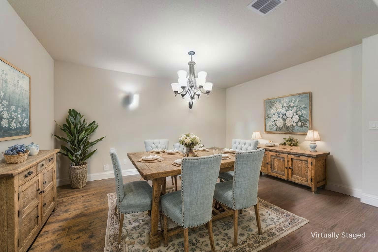
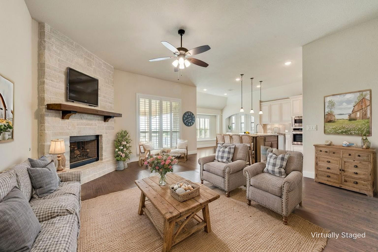
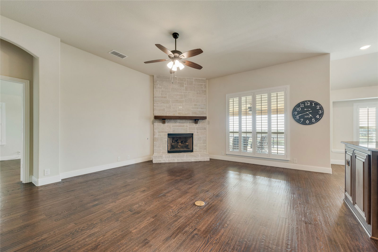
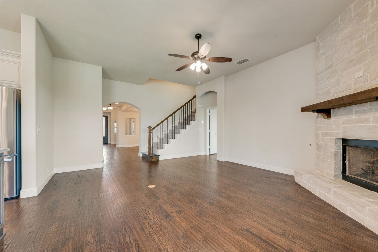
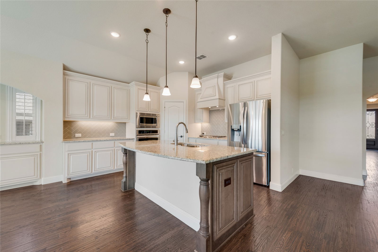
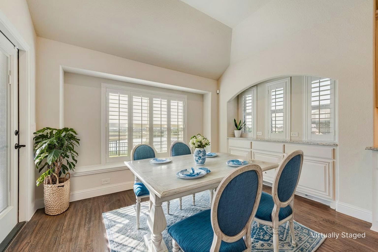
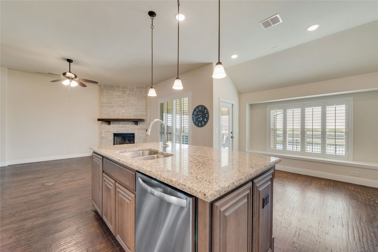
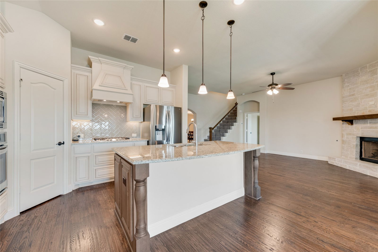
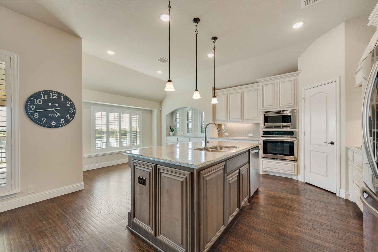
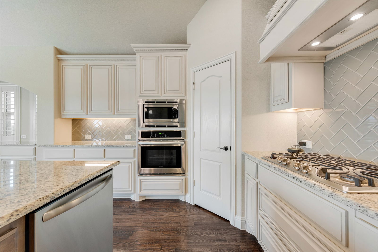
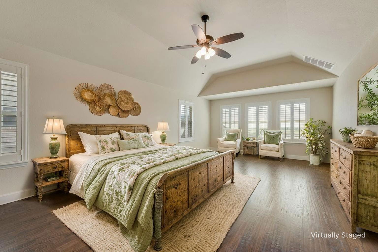
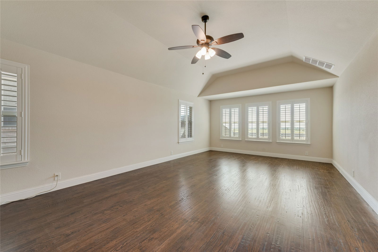
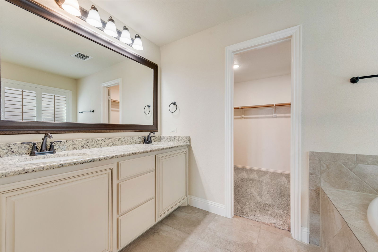
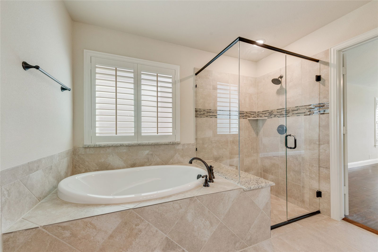
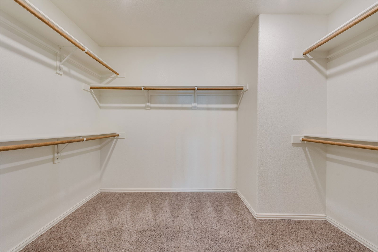
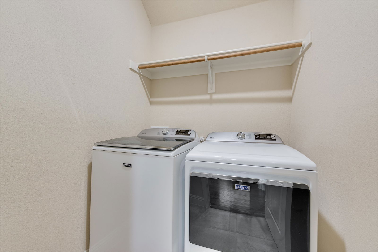
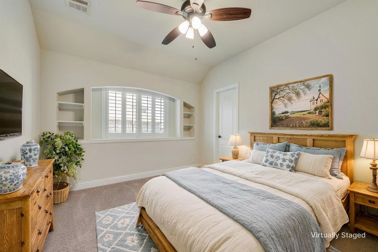
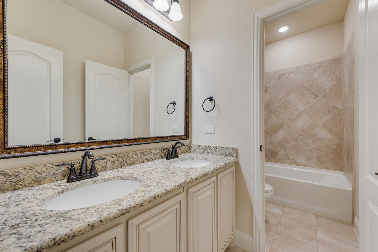
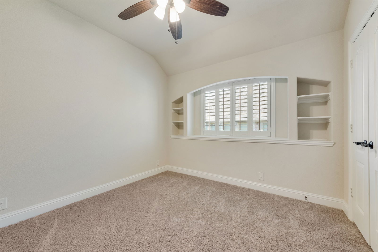
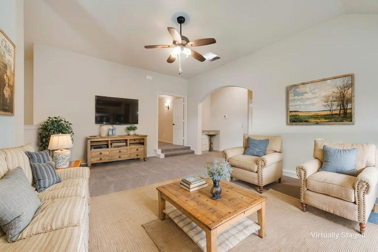
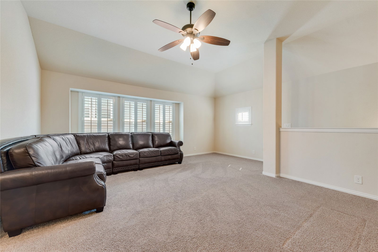
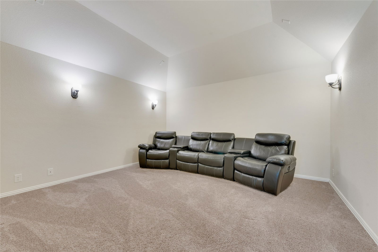
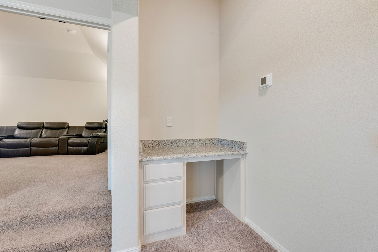
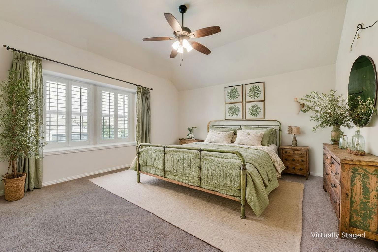
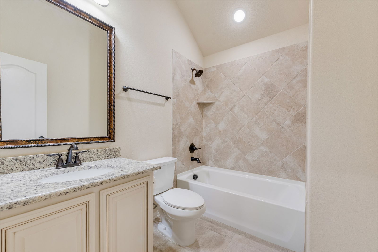
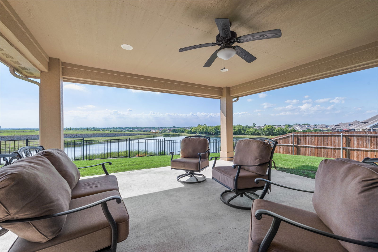
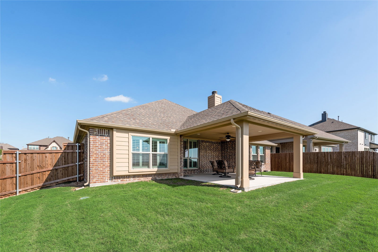
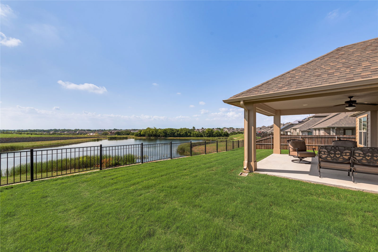
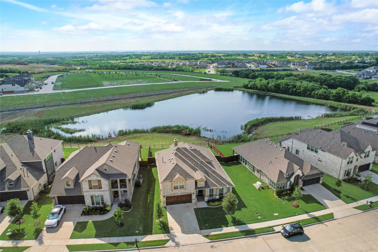
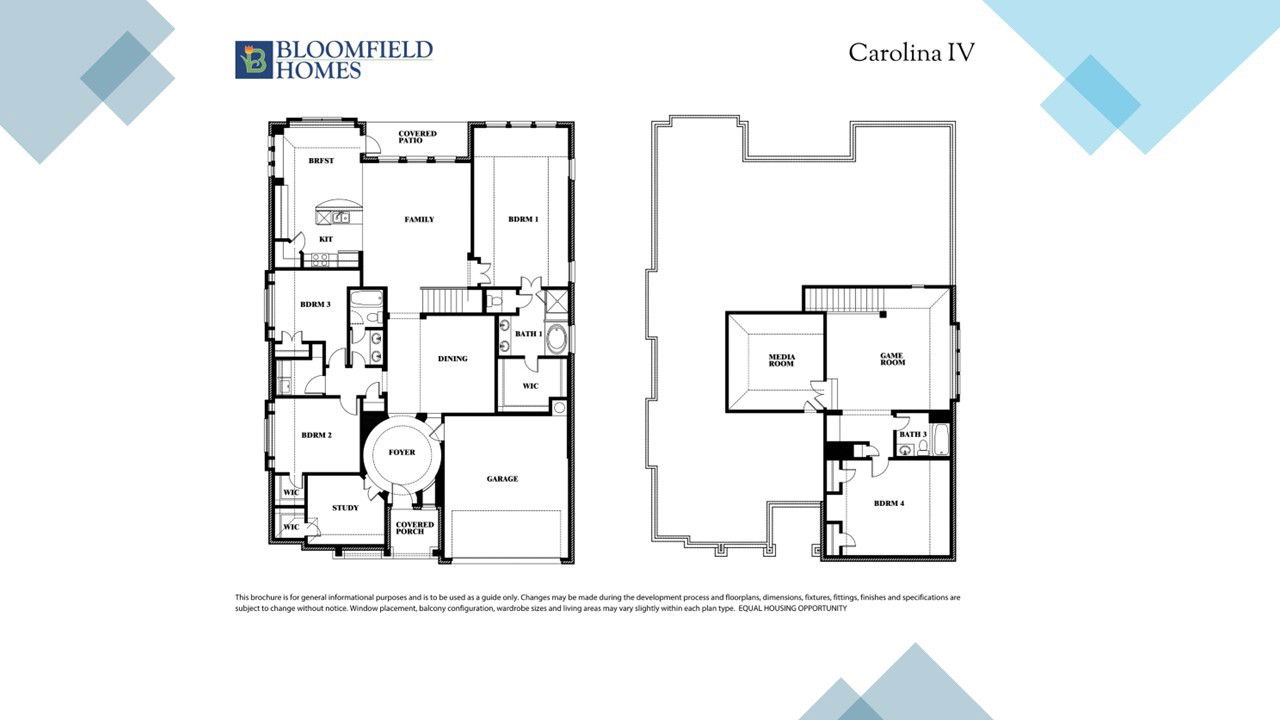
/u.realgeeks.media/forneytxhomes/header.png)