9900 Aiken Ct, Mesquite, TX 75126
- $698,900
- 4
- BD
- 4
- BA
- 3,258
- SqFt
- List Price
- $698,900
- MLS#
- 20947163
- Status
- ACTIVE UNDER CONTRACT
- Type
- Single Family Residential
- Subtype
- Residential
- Style
- Traditional, Detached
- Year Built
- 2024
- Construction Status
- New Construction - Complete
- Bedrooms
- 4
- Full Baths
- 3
- Half Baths
- 1
- Acres
- 1
- Living Area
- 3,258
- County
- Kaufman
- City
- Mesquite
- Subdivision
- Polo Ridge, Phase 1
- Number of Stories
- 1
- Architecture Style
- Traditional, Detached
Property Description
Wyatt James Builder New Construction and Move in Ready! 4 bedroom, 3.5 bath with two living areas plus study! Fantastic open floor plan design situated on acre lot with lake view! Beautiful upgraded designer finishes throughout including white oak nail down hardwood floors throughout all living areas plus primary suite! Primary suite features large walk in full tile shower, cararra marble, freestanding soaker tub, dual sinks and huge walk in closet with easy access to laundry. A gourmet cooks dream kitchen with large social island, stainless steel Electrolux appliances with gas cooktop, custom built site finished cabinets! Living room and game room both overlook large outdoor living area taking advantage of great views! The fantastic things behind the walls that you do not see are Full foam encapsulation for comfort plus low energy bills, complete Zip System sheathing, full irrigation system, security, data wiring everywhere you need it! Easy access to I-30, I-635, downtown Dallas shopping and restaurants plus outstanding Forney ISD schools and planned future amenities! Country living but close to the amenities you need!
Additional Information
- Agent Name
- Anne Carrancejie
- HOA Fees
- $900
- HOA Freq
- Annually
- Amenities
- Fireplace
- Lot Size
- 43,560
- Acres
- 1
- Lot Description
- Back Yard, Corner Lot, Lawn, Landscaped, Subdivision, Sprinkler System-Yard, Few Trees
- Interior Features
- Decorative Designer Lighting Fixtures, Double Vanity, Granite Counters, High Speed Internet, Kitchen Island, Open Floorplan, Pantry, Wired for Data, Walk-In Closet(s), Wired Audio
- Flooring
- Carpet, Ceramic, Hardwood, Wood
- Foundation
- Slab
- Roof
- Composition
- Stories
- 1
- Pool Features
- None
- Pool Features
- None
- Fireplaces
- 1
- Fireplace Type
- Gas Starter, Living Room, Wood Burning
- Exterior
- Lighting, Rain Gutters
- Garage Spaces
- 3
- Parking Garage
- Garage, Garage Door Opener, Garage Faces Side, Side By Side
- School District
- Forney Isd
- Elementary School
- Johnson
- Middle School
- Warren
- High School
- Forney
- Possession
- CloseOfEscrow
- Possession
- CloseOfEscrow
- Community Features
- Community Mailbox, Curbs, Sidewalks
Mortgage Calculator
Listing courtesy of Anne Carrancejie from Berkshire HathawayHS PenFed TX. Contact: 469-688-4138
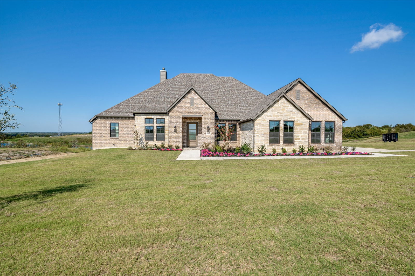
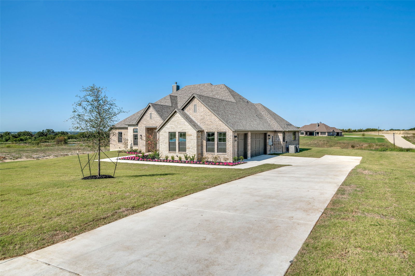
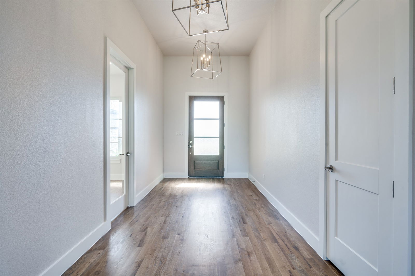
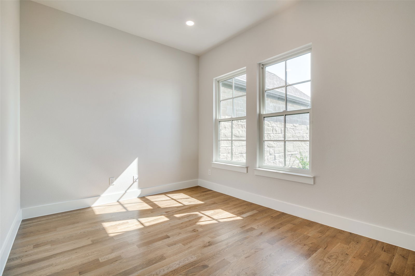
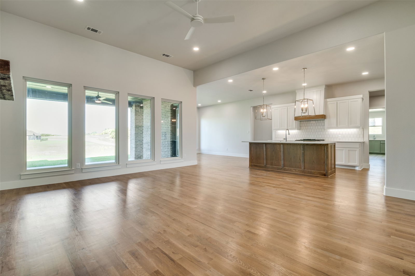
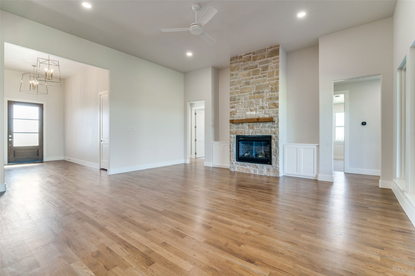
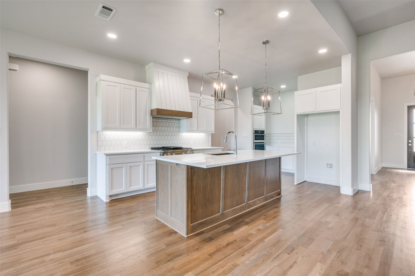
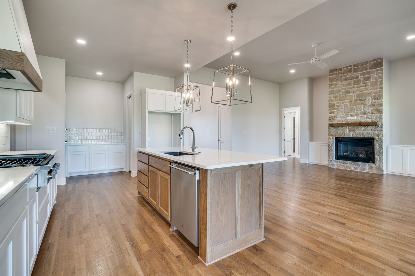
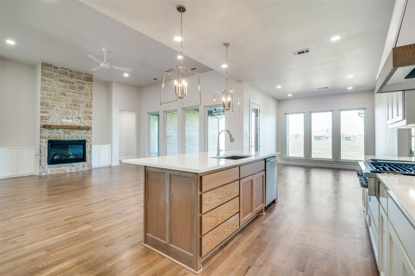
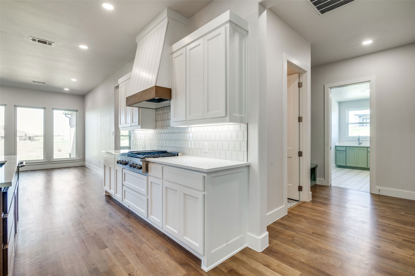
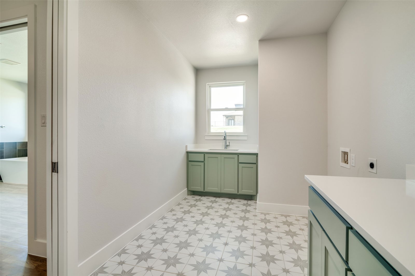
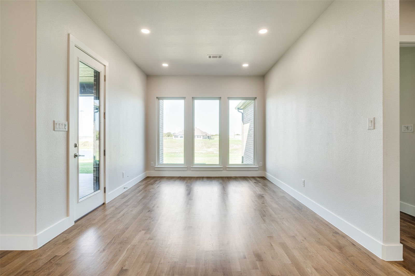
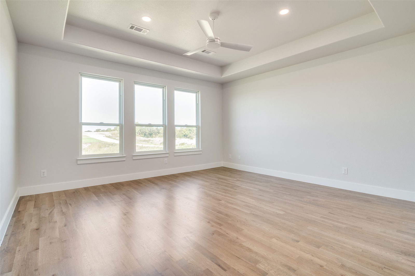
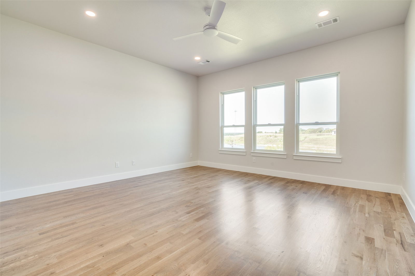
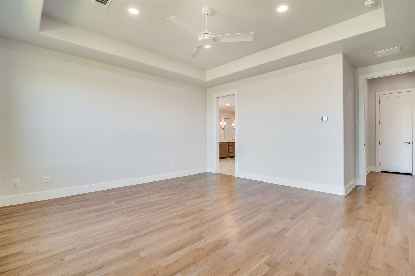
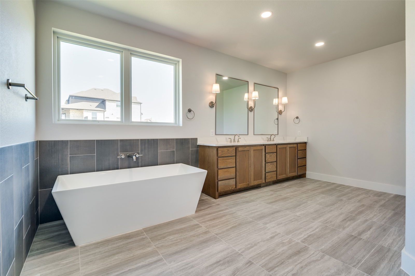
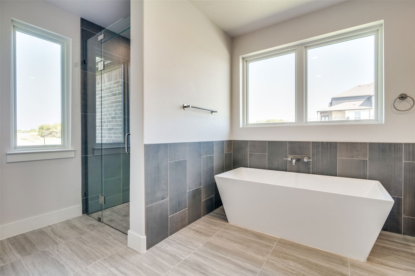
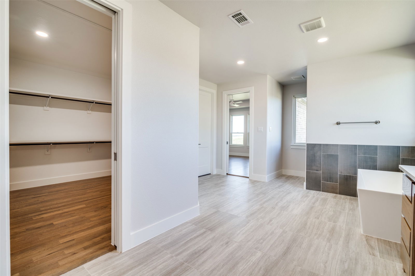
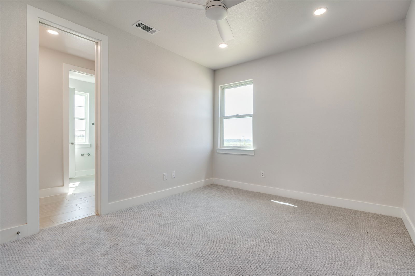
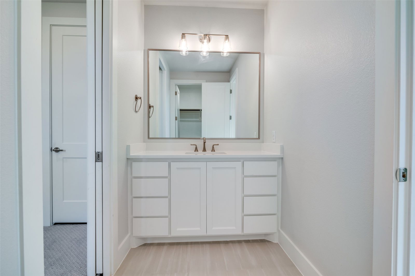
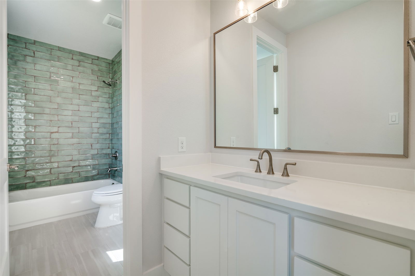
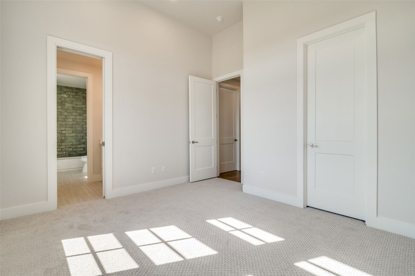
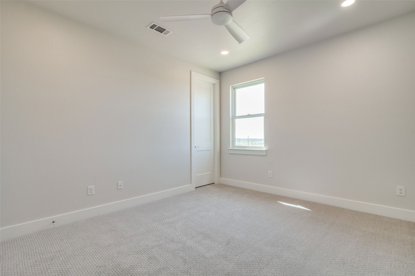
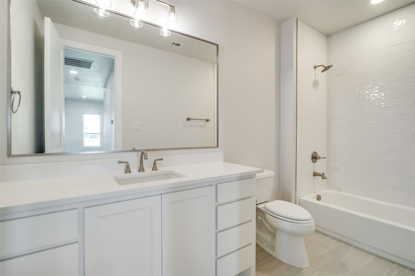
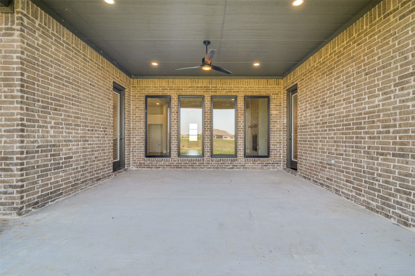
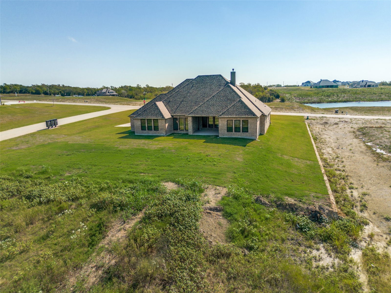
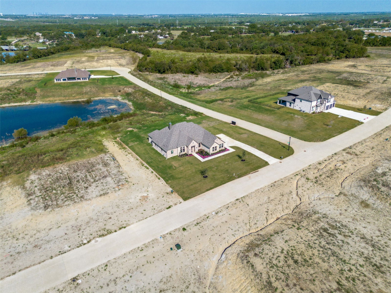
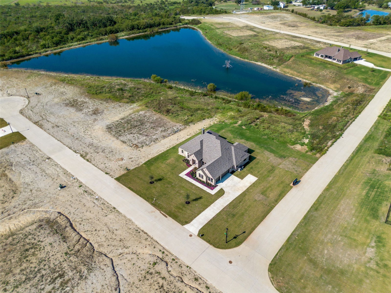
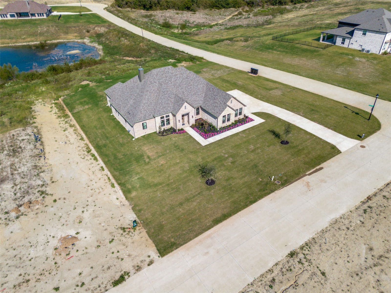
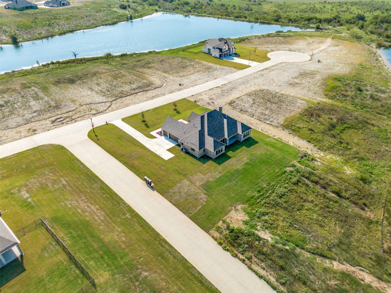
/u.realgeeks.media/forneytxhomes/header.png)