10447 W Dublin Dr, Forney, TX 75126
- $679,000
- 4
- BD
- 3
- BA
- 3,040
- SqFt
- List Price
- $679,000
- MLS#
- 20945316
- Status
- ACTIVE
- Type
- Single Family Residential
- Subtype
- Residential
- Style
- Traditional, Detached
- Year Built
- 2001
- Construction Status
- Preowned
- Bedrooms
- 4
- Full Baths
- 3
- Acres
- 1
- Living Area
- 3,040
- County
- Kaufman
- City
- Forney
- Subdivision
- Shamrock Ridge Ph 3, 4, 5, 6,
- Number of Stories
- 2
- Architecture Style
- Traditional, Detached
Property Description
Immaculate Home on 1 Acre in Coveted Shamrock Ridge! This beautifully updated home offers high-end features, smart upgrades, and a backyard oasis—tucked at the end of a quiet street in the sought-after Shamrock Ridge subdivision. Inside, you'll find hand-scraped herringbone hardwood floors and Venetian plaster walls and ceilings in the main living, kitchen, and dining areas for a refined, custom feel. The layout includes a dedicated office with built-ins, a freshly painted guest suite and bath, and a versatile upstairs flex room perfect for a second living space or game room. The spacious 3-car garage offers abundant storage, and the home is equipped with a brand-new security system and exterior cameras (valued over $7,500) that will convey with the sale. Step outside to your own private retreat featuring a gunite pool with water features, new pool pump, outdoor kitchen, and French drains—all on a well-manicured 1-acre lot. Over $20,000 has recently been invested into the pool alone. Additional upgrades include a new roof (2024), 4 inch custom plantation shudders throughout entire house, and top-tier finishes throughout. With easy access to both I-20 and Hwy 80, this exceptional home offers comfort, convenience, and quality in every detail. Welcome Home!
Additional Information
- Agent Name
- Tamera Grinn
- Unexempt Taxes
- $10,564
- HOA Fees
- $430
- HOA Freq
- Annually
- Other Equipment
- Irrigation Equipment
- Amenities
- Fireplace, Pool
- Lot Size
- 43,560
- Acres
- 1
- Lot Description
- Landscaped, Sprinkler System-Yard, Few Trees
- Interior Features
- Decorative Designer Lighting Fixtures, Double Vanity, Eat-in Kitchen, Granite Counters, High Speed Internet, Kitchen Island, Open Floorplan, Cable TV, Vaulted/Cathedral Ceilings, Walk-In Closet(s)
- Flooring
- Carpet, Ceramic, Hardwood
- Foundation
- Slab
- Roof
- Composition
- Stories
- 2
- Pool
- Yes
- Pool Features
- Cabana, Heated, In Ground, Outdoor Pool, Pool, Pool Sweep, Pool/Spa Combo, Salt Water, Waterfall, Water Feature
- Pool Features
- Cabana, Heated, In Ground, Outdoor Pool, Pool, Pool Sweep, Pool/Spa Combo, Salt Water, Waterfall, Water Feature
- Fireplaces
- 1
- Fireplace Type
- Family Room
- Exterior
- Garden, Gas Grill, Outdoor Grill, Outdoor Kitchen, Outdoor Living Area, Other, Private Yard
- Garage Spaces
- 3
- Parking Garage
- Covered, Direct Access, Epoxy Flooring, Garage, Garage Door Opener, Kitchen Level, Lighted
- School District
- Forney Isd
- Elementary School
- Willett
- Middle School
- Warren
- High School
- Forney
- Possession
- CloseOfEscrow
- Possession
- CloseOfEscrow
Mortgage Calculator
Listing courtesy of Tamera Grinn from Keller Williams Rockwall. Contact: 972-772-7000
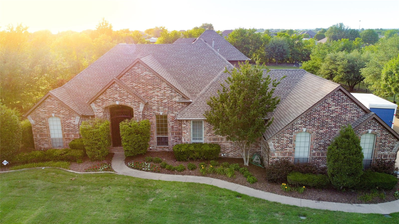
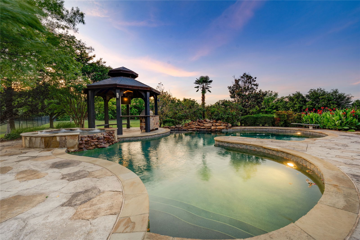
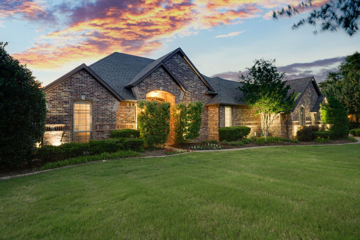
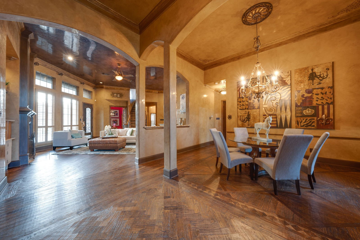
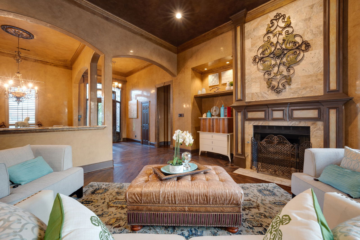
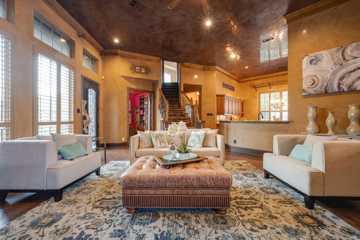
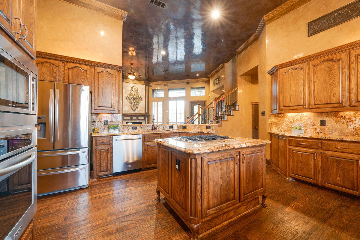
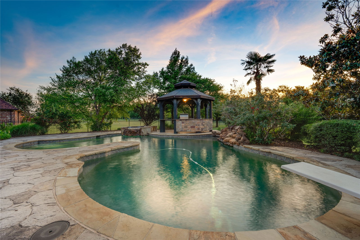
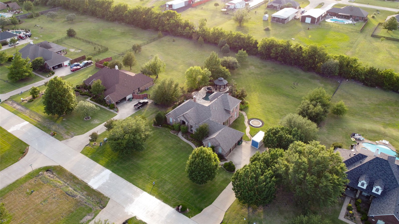
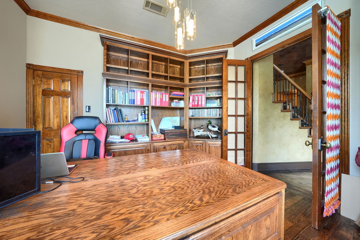
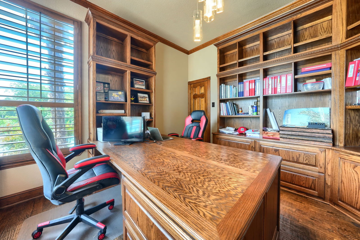
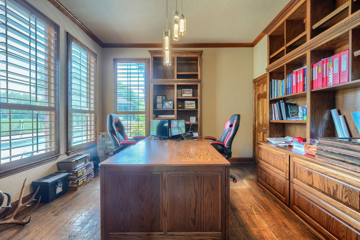
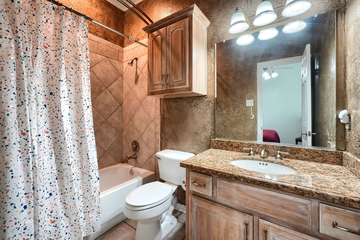
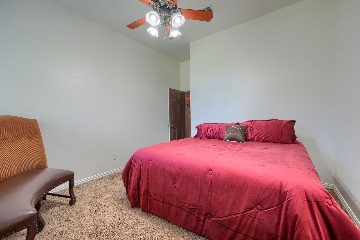
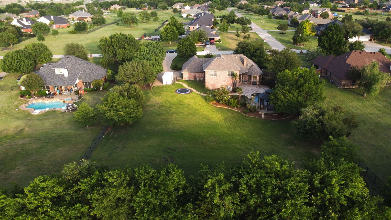
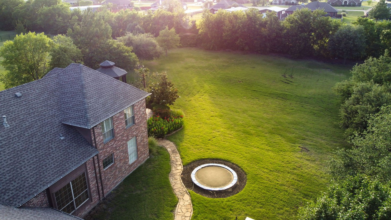
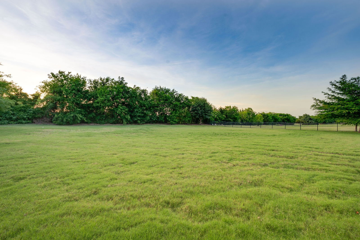
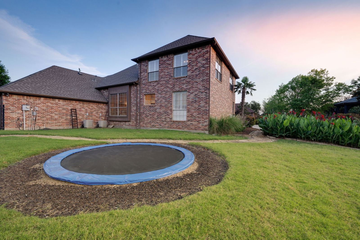
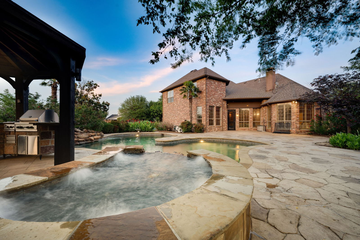
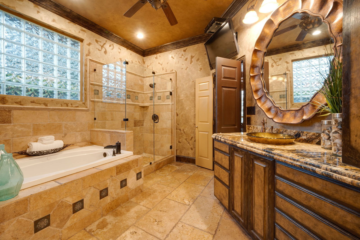
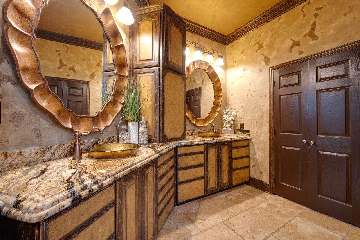
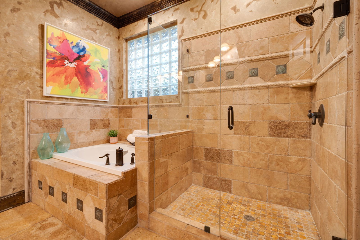
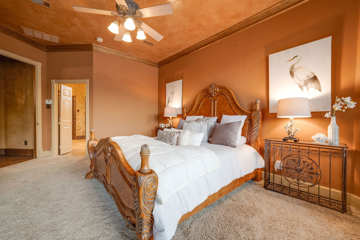
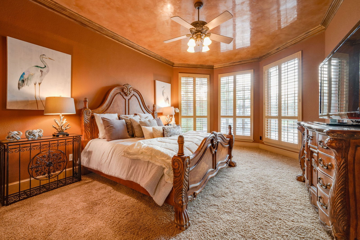
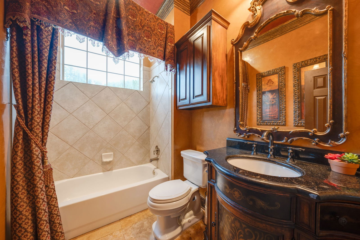
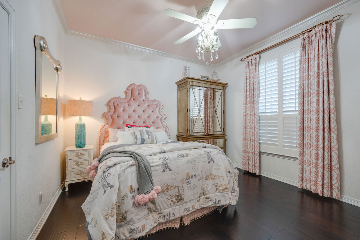
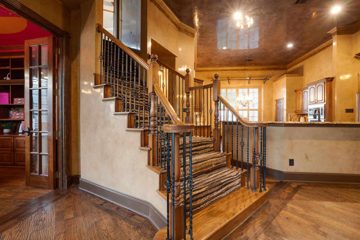
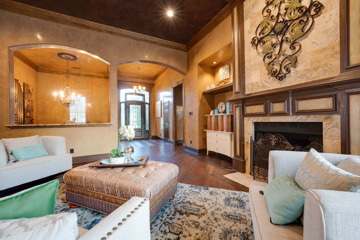
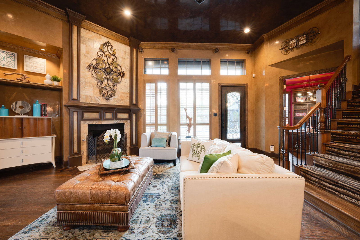
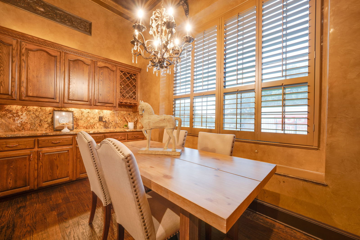
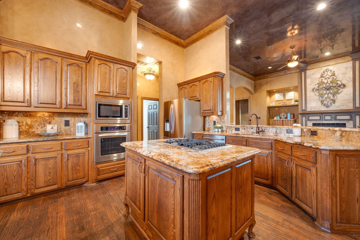
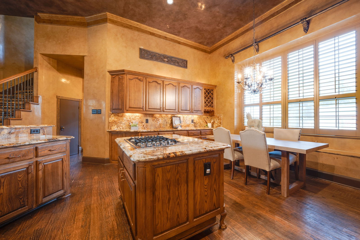
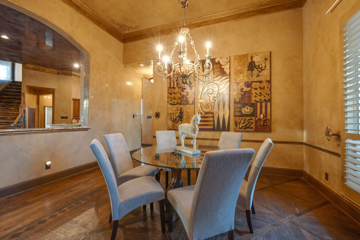
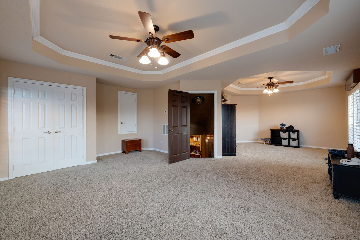
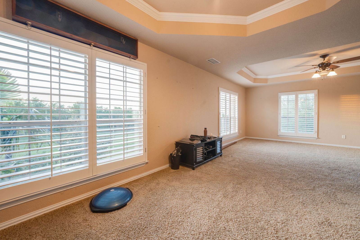
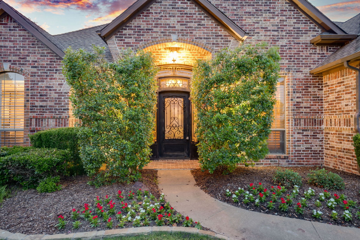
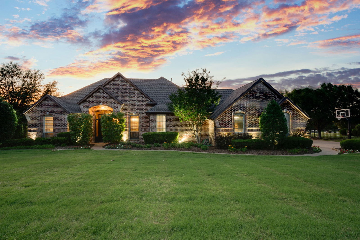
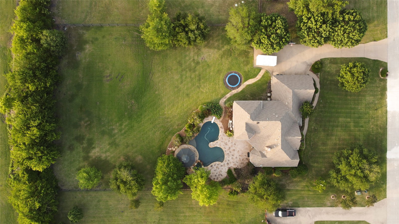
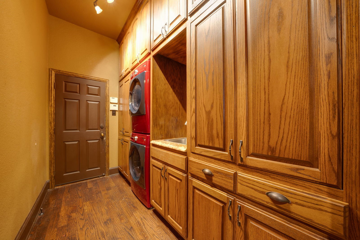
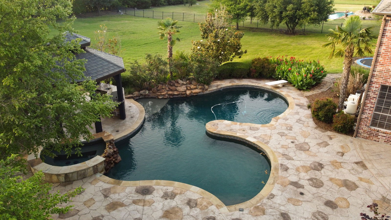
/u.realgeeks.media/forneytxhomes/header.png)