1708 Jamestown Dr, Forney, TX 75126
- $405,000
- 4
- BD
- 3
- BA
- 2,556
- SqFt
- List Price
- $405,000
- Price Change
- ▼ $18,000 1753747211
- MLS#
- 20941048
- Status
- ACTIVE
- Type
- Single Family Residential
- Subtype
- Residential
- Style
- A-Frame, Traditional, Detached
- Year Built
- 2022
- Construction Status
- Preowned
- Bedrooms
- 4
- Full Baths
- 3
- Acres
- 0.18
- Living Area
- 2,556
- County
- Kaufman
- City
- Forney
- Subdivision
- Gateway Parks Add
- Number of Stories
- 1
- Architecture Style
- A-Frame, Traditional, Detached
Property Description
Price Just Reduced! Incredible Value for This Stunning Home – Don’t Miss Out! Step into this beautifully designed home in south Forney, where comfort, style, and practicality come together in perfect harmony. An airy open-concept layout create a welcoming atmosphere ideal for both daily living and entertaining. The chef-inspired kitchen impresses with striking black quartz countertops, stainless-steel appliances including a wine fridge, ample cabinetry, and a seamless connection to the dining and living spaces. The expansive primary suite offers a peaceful escape with a spacious bedroom, massive walk-in closet, and a spa-like feel with soaking tub and walk-in shower. A private front office provides the perfect setup for remote work, while each secondary bedroom features its own private bath for ultimate guest comfort. The home also includes a three-car garage, tankless water heater with a filtered line for endless hot water, and is pre-wired for a sound and security system. Outdoors, enjoy access to scenic walking trails and a refreshing community pool. With thoughtful neighborhood planning that links schools, shops, dining, and more, and convenient proximity to DFW, this home is the perfect blend of luxury and lifestyle.
Additional Information
- Agent Name
- Michelle Calvillo
- Unexempt Taxes
- $9,295
- HOA Fees
- $900
- HOA Freq
- Annually
- Lot Size
- 8,015
- Acres
- 0.18
- Lot Description
- Back Yard, Irregular Lot, Lawn, Landscaped, Subdivision, Sprinkler System-Yard, Few Trees
- Interior Features
- Chandelier, Decorative Designer Lighting Fixtures, Double Vanity, Eat-in Kitchen, Granite Counters, High Speed Internet, In-Law Arrangement, Kitchen Island, Open Floorplan, Pantry, Smart Home, Cable TV, Vaulted/Cathedral Ceilings, Wired for Data, Walk-In Closet(s), Wired Audio
- Flooring
- Carpet, Ceramic, Vinyl
- Foundation
- Slab
- Roof
- Composition
- Stories
- 1
- Pool Features
- None, Community
- Pool Features
- None, Community
- Exterior
- Lighting, Private Yard, Rain Gutters
- Garage Spaces
- 3
- Parking Garage
- Driveway, Garage Faces Front, Garage, Garage Door Opener, Oversized
- School District
- Forney Isd
- Elementary School
- Willett
- Middle School
- Themer
- High School
- Forney
- Possession
- CloseOfEscrow
- Possession
- CloseOfEscrow
- Community Features
- Fitness Center, Other, Playground, Park, Pool, Sidewalks, Near Trails/Greenway
Mortgage Calculator
Listing courtesy of Michelle Calvillo from M&D Real Estate. Contact: 972-772-6025
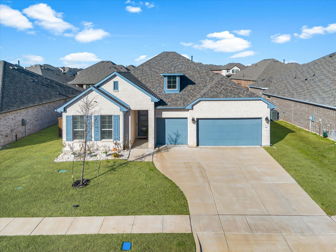
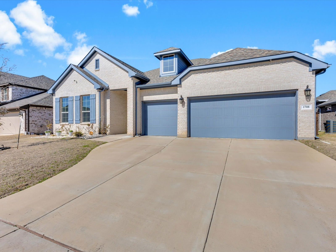
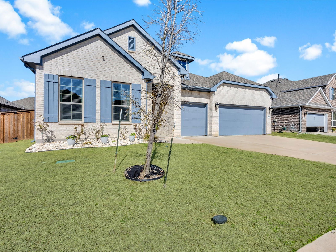
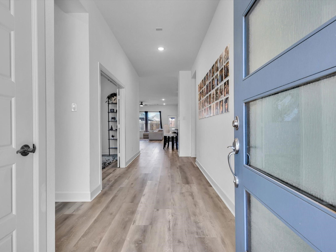
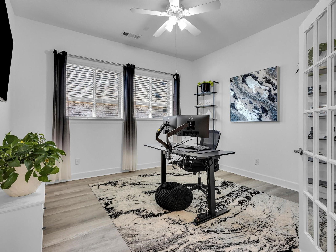
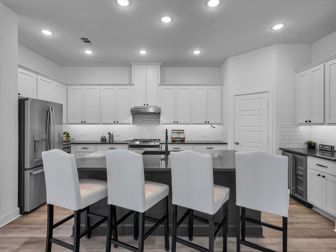
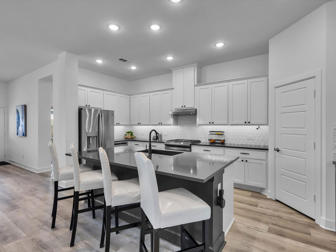
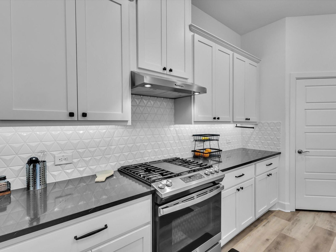
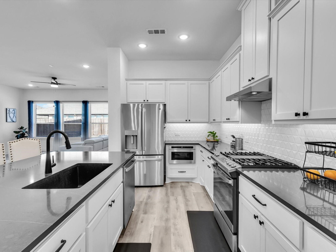
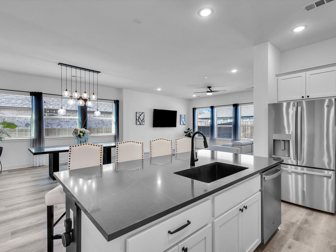
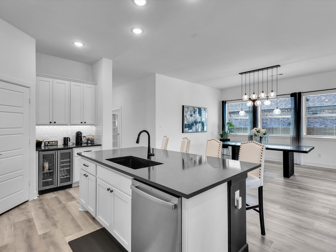
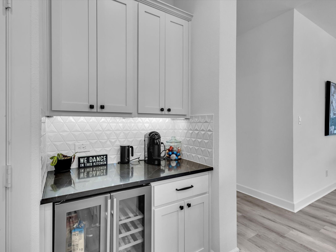
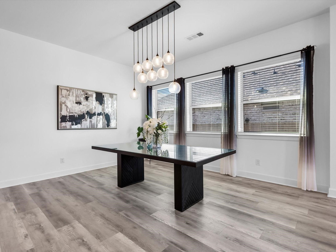
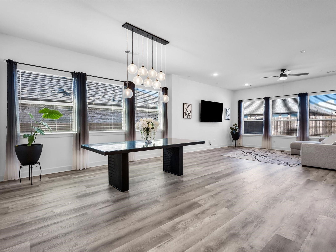
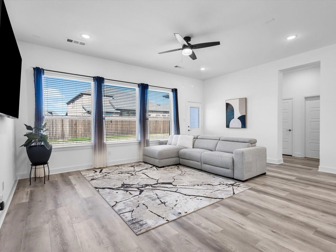
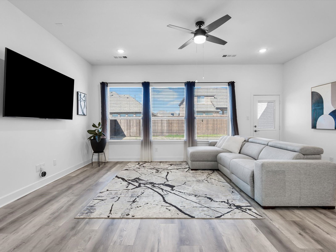
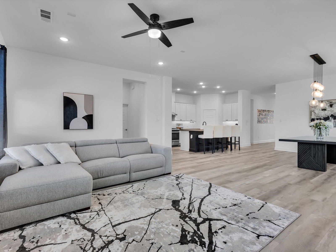
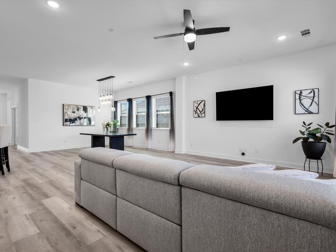
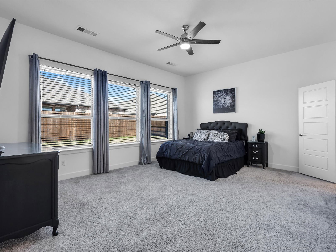
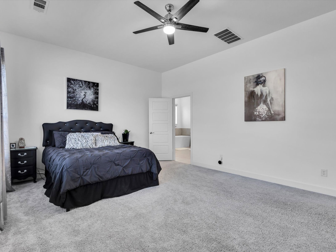
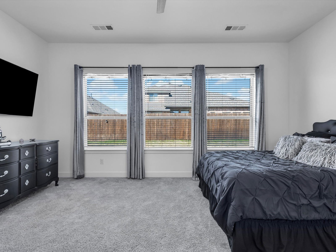
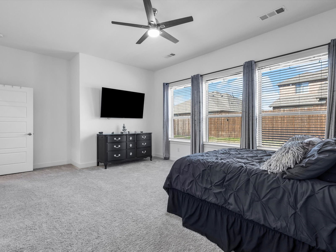
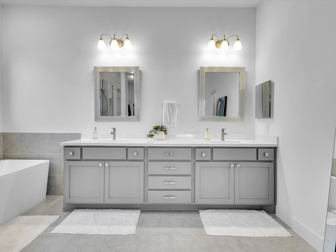
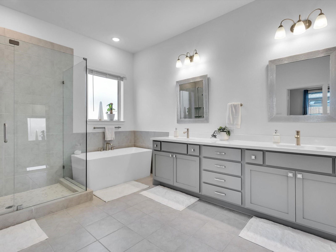
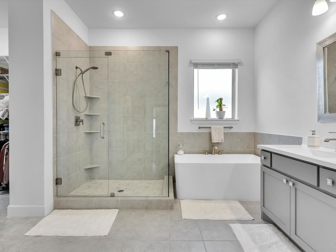
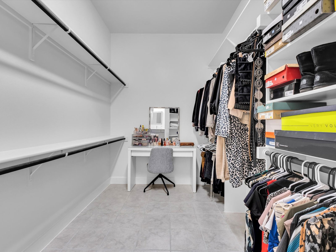
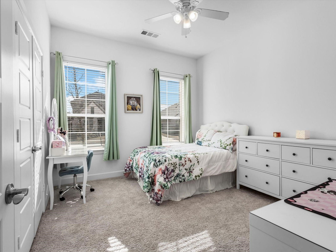
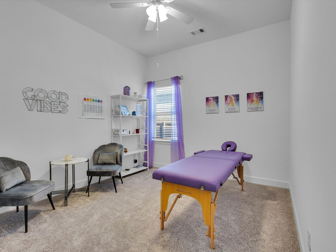
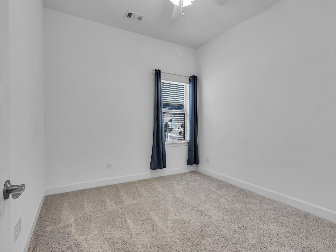
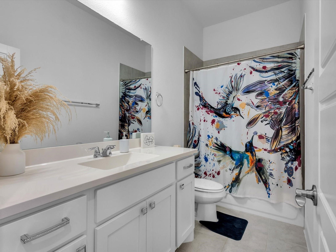
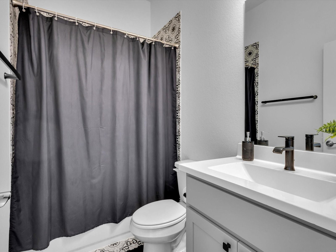
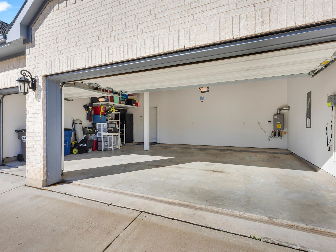
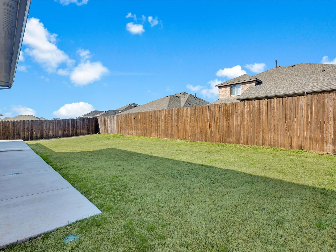
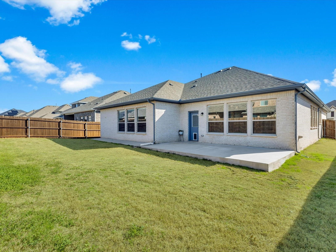
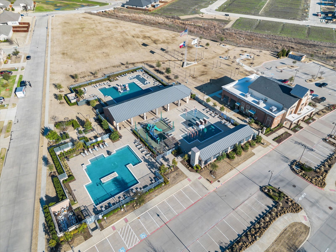
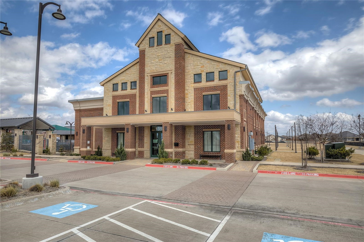
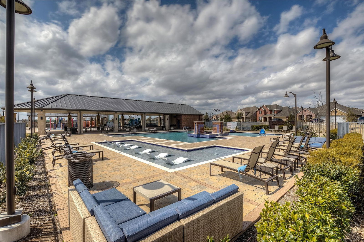
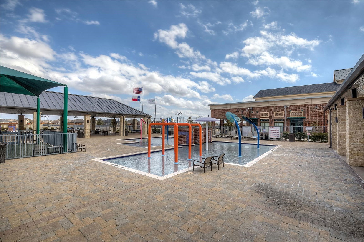
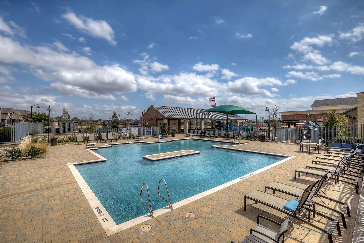
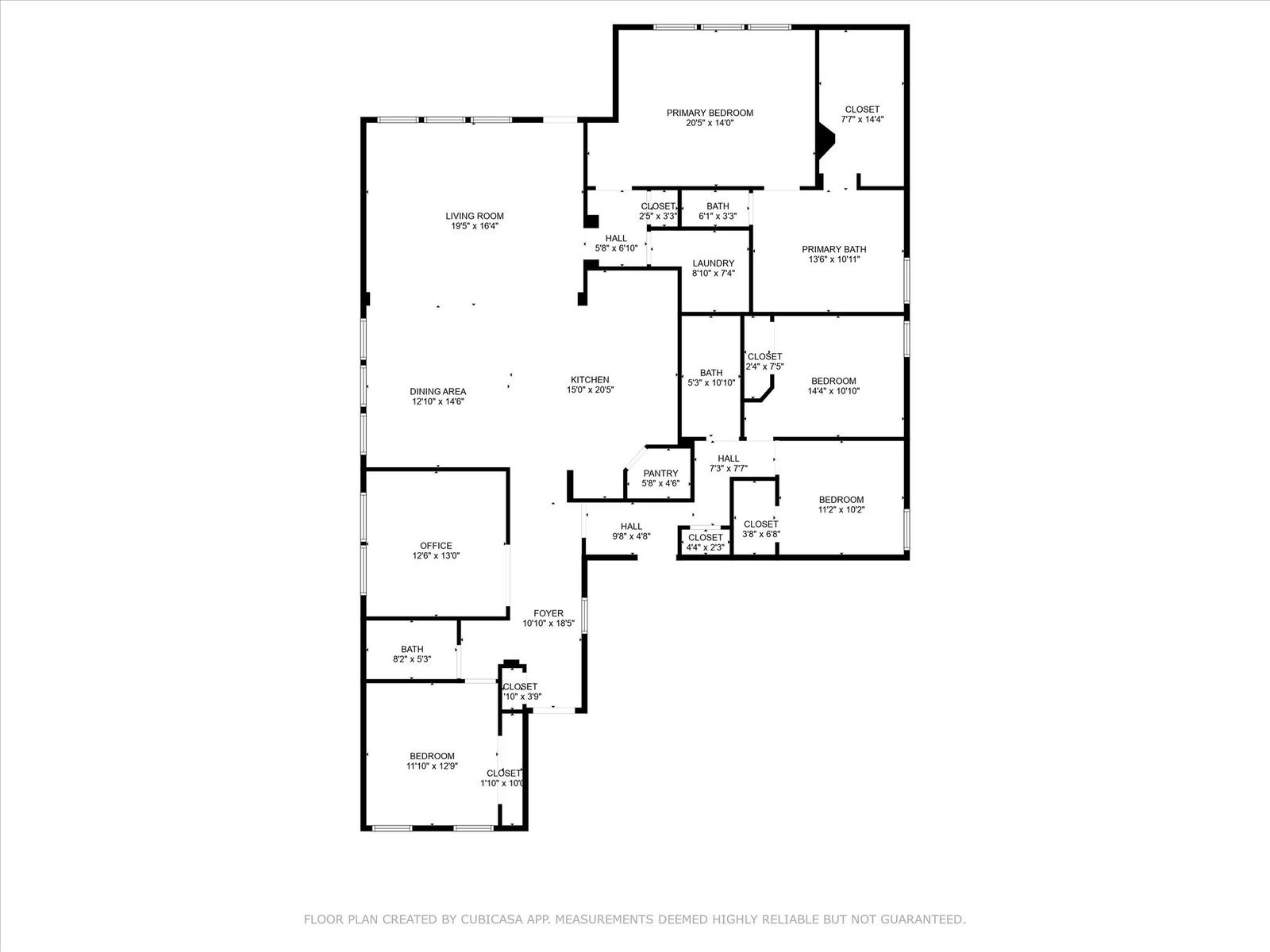
/u.realgeeks.media/forneytxhomes/header.png)