9612 Roehampton Dr, Mesquite, TX 75126
- $559,990
- 5
- BD
- 4
- BA
- 3,387
- SqFt
- List Price
- $559,990
- Price Change
- ▼ $10,000 1753410543
- MLS#
- 20939151
- Status
- ACTIVE
- Type
- Single Family Residential
- Subtype
- Residential
- Style
- Traditional, Detached
- Year Built
- 2025
- Construction Status
- New Construction - Complete
- Bedrooms
- 5
- Full Baths
- 3
- Half Baths
- 1
- Acres
- 0.18
- Living Area
- 3,387
- County
- Kaufman
- City
- Mesquite
- Subdivision
- Polo Ridge Ph 1
- Number of Stories
- 2
- Architecture Style
- Traditional, Detached
Property Description
5.99 Fixed Rate for FHA & VA loans for a limited time--Restrictions Apply. Escape the hustle and bustle of city life and come home to Mesquite at Polo Ridge, a beautifully master-planned community set in a peaceful country setting. The Ashton II floor plan by Lillian Homes offers modern comfort, thoughtful design, and striking architectural details like high gable rooflines and herringbone brickwork. This spacious and energy-efficient home features 5 bedrooms, 3 full bathrooms, a powder room, and a 2-car garage. The functional layout includes a formal dining room, pocket office, and an upstairs game room—perfect for entertaining, working from home, or relaxing. The main bedroom suite and three additional bedrooms are located on the main floor, while the fifth bedroom, full bath, and game room are upstairs—ideal for guests or multi-generational living. Soaring 20 foot vaulted ceilings in the main living area create an open, airy atmosphere, enhanced by a stunning electric fireplace for cozy ambiance. The open-concept kitchen is designed for everyday living and entertaining, with a large island, walk-in pantry, and a casual dining area that flows seamlessly into the living space. The light-filled primary suite boasts dual sinks, a vanity area, and an oversized walk-in shower. Additional features include laminate flooring throughout the main living areas, a utility room with sink and built-in cabinetry, and a tankless water system for on-demand hot water. This home is built with foam insulation and spray foam throughout, ensuring top-tier energy efficiency, along with a smart home system for modern convenience. Gutters provide long-term exterior protection. Enjoy outdoor living on the covered front porch and back patio, which overlook a spacious backyard—ideal for relaxing, dining, or entertaining. Come experience the perfect blend of country charm and contemporary living at Mesquite at Polo Ridge. Please ask about our Hometown Hero incentive program.
Additional Information
- Agent Name
- Ashlee McGhee
- Unexempt Taxes
- $2,763
- HOA Fees
- $900
- HOA Freq
- Annually
- Amenities
- Fireplace
- Lot Size
- 7,797
- Acres
- 0.18
- Lot Description
- Landscaped, Subdivision, Sprinkler System-Yard, Few Trees
- Interior Features
- Eat-in Kitchen, High Speed Internet, Kitchen Island, Open Floorplan, Pantry, Smart Home, Cable TV, Vaulted/Cathedral Ceilings, Walk-In Closet(s)
- Flooring
- Ceramic, Laminate
- Foundation
- Slab
- Roof
- Composition
- Stories
- 2
- Pool Features
- None
- Pool Features
- None
- Fireplaces
- 1
- Fireplace Type
- Electric
- Garage Spaces
- 2
- Parking Garage
- Garage
- School District
- Forney Isd
- Elementary School
- Johnson
- Middle School
- Warren
- High School
- Forney
- Possession
- CloseOfEscrow
- Possession
- CloseOfEscrow
Mortgage Calculator
Listing courtesy of Ashlee McGhee from Keller Williams Realty DPR. Contact: 469-835-9060
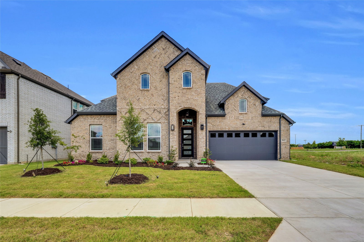
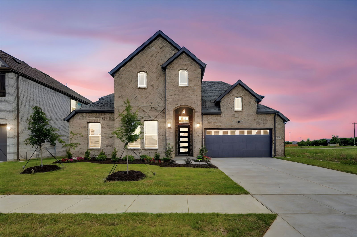
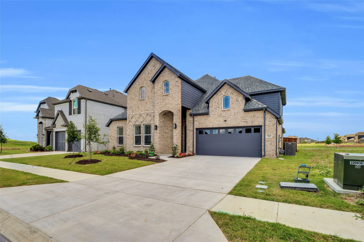
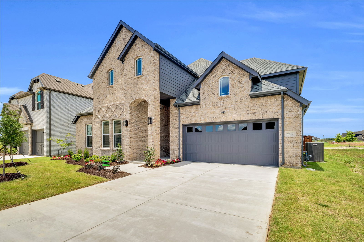
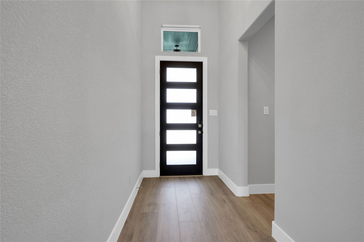
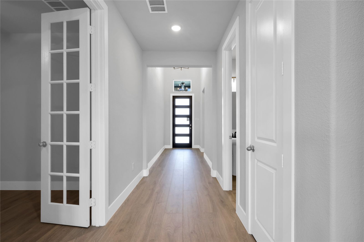
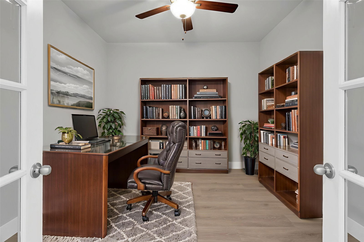
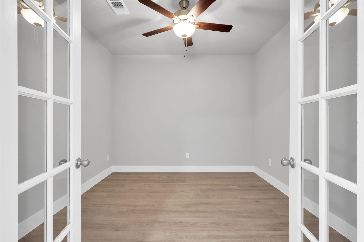
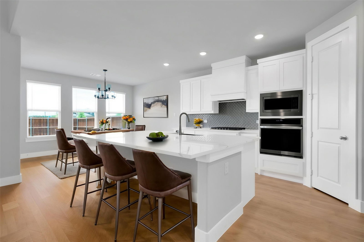
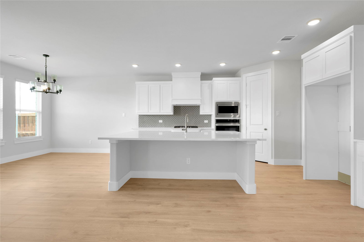
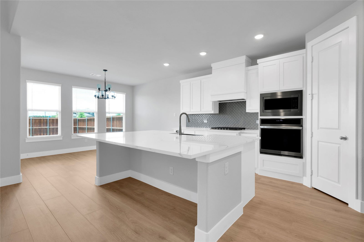
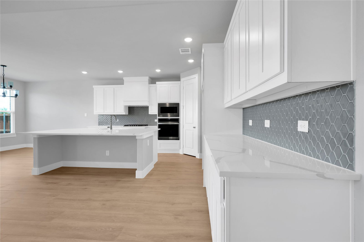
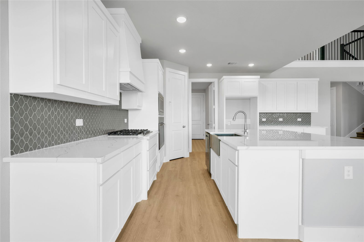
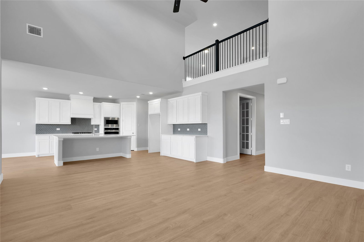
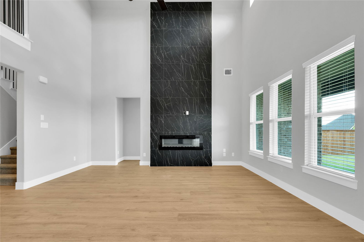
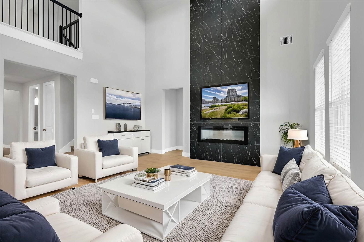
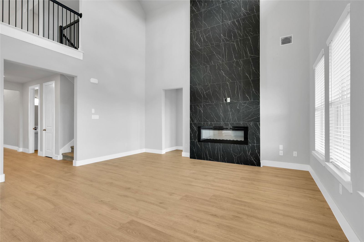
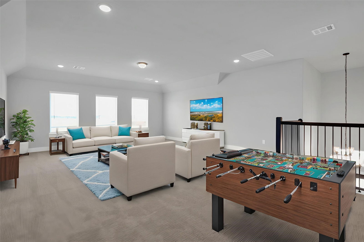
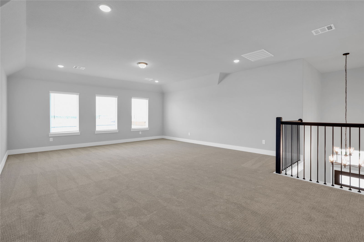
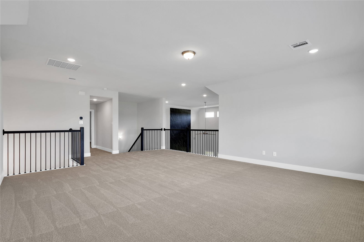
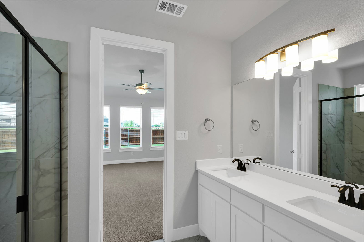
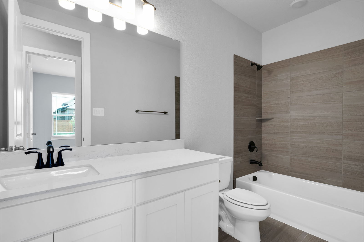
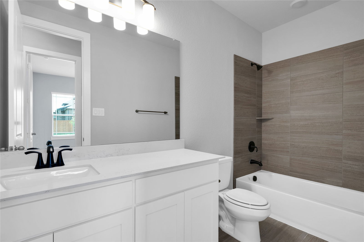
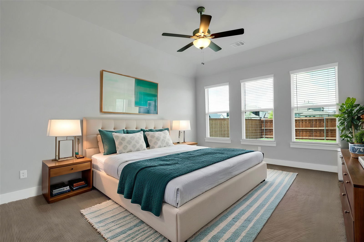
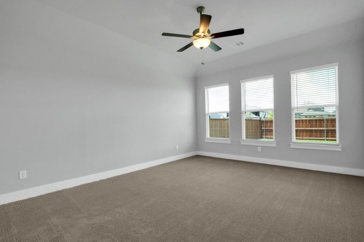
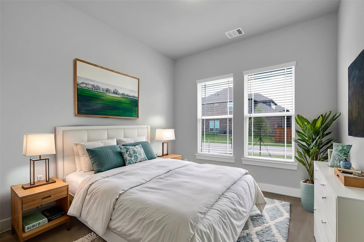
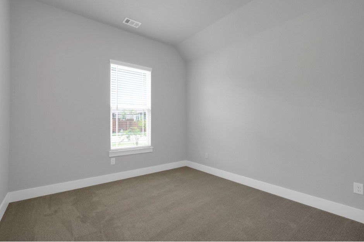
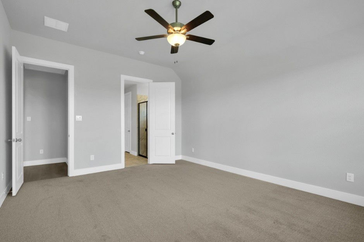
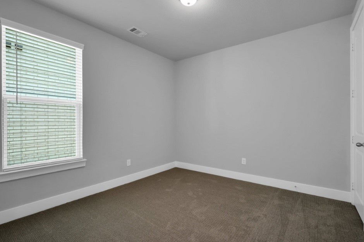
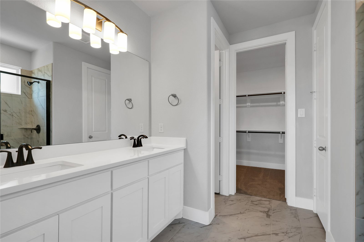
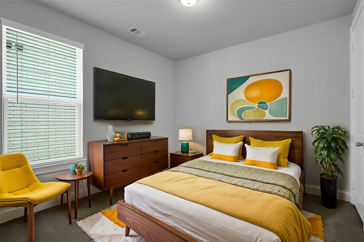
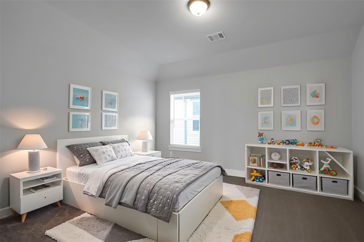
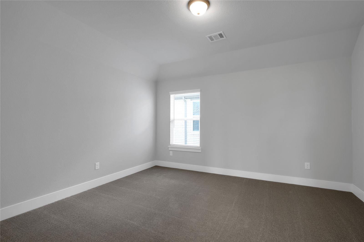
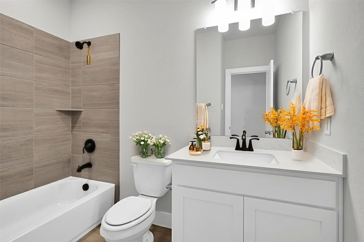
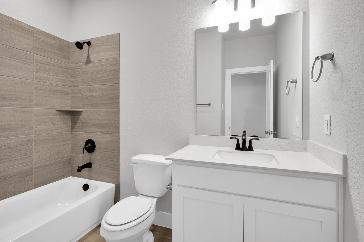
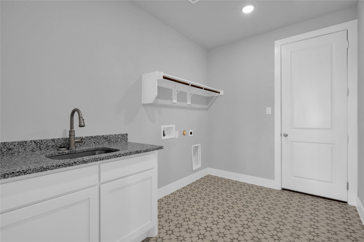
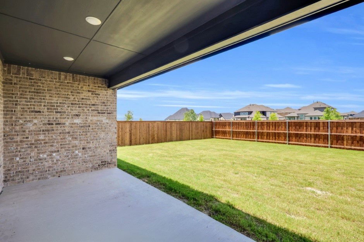
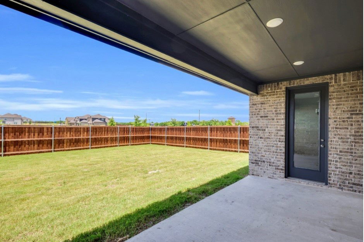
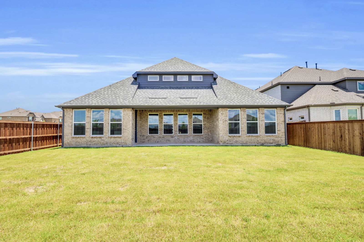
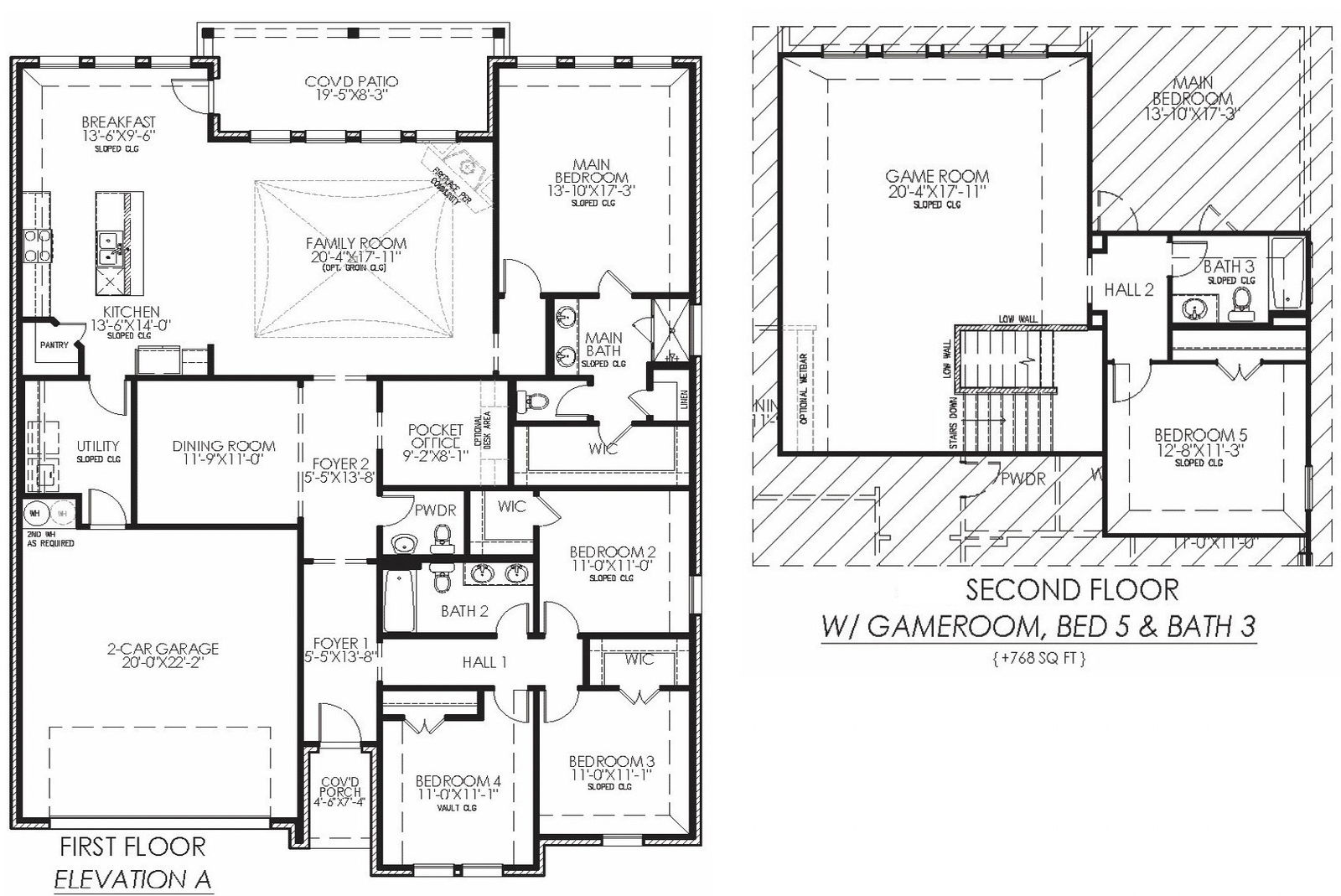
/u.realgeeks.media/forneytxhomes/header.png)