2139 Devonblue Dr, Forney, TX 75126
- $492,999
- 4
- BD
- 3
- BA
- 2,740
- SqFt
- List Price
- $492,999
- Price Change
- ▼ $1 1755399418
- MLS#
- 20938568
- Status
- ACTIVE
- Type
- Single Family Residential
- Subtype
- Residential
- Style
- French Provincial, Traditional, Detached
- Year Built
- 2021
- Construction Status
- Preowned
- Bedrooms
- 4
- Full Baths
- 2
- Half Baths
- 1
- Acres
- 0.22
- Living Area
- 2,740
- County
- Kaufman
- City
- Forney
- Subdivision
- Devonshire Village 9
- Number of Stories
- 1
- Architecture Style
- French Provincial, Traditional, Detached
Property Description
Welcome to this immaculate single-story home in the sought-after Devonshire community, nestled on a beautifully landscaped corner lot. Offering 4 spacious bedrooms, 2.5 bathrooms, and 2,775 sq ft of meticulously designed living space, this home is a showcase of thoughtful upgrades and designer touches. Step inside to hand-scraped wood floors that flow through the entry, living spaces, primary suite and study (4th bedroom). The heart of the home is the deluxe kitchen, featuring a 36” five-burner cooktop, pot filler, pendant lighting, under-cabinet lighting, glass-front cabinets, pot & pan drawers, and Level 3 granite countertops. Entertain with ease around the oversized island and enjoy the open flow into the family room, highlighted by striking wood beams and a floor-to-ceiling stone fireplace with hearth. The luxurious primary suite offers a serene retreat with a spa-inspired bath complete with a rain shower head, deck-mounted tub, vanity with knee space, and dual closets with sweater-shoe shelves. Additional upgrades include a vanity cabinet with Level 3 granite in the powder bath, a guest bath with a tiled mud pan shower, and a built-in dresser in the guest room closet. Function meets elegance in the mudroom and utility room—both equipped with upper-lower cabinetry and granite countertops. Bedroom 4 doubles as a stunning study with custom 8ft bookcase shelving. Outside, enjoy the extended patio with a fan kit, 10’ x 20’ concrete pad, brick front porch, and beautifully bordered landscaping. This exceptional home combines timeless style with modern convenience in a premier neighborhood. Don’t miss your chance to make it yours!
Additional Information
- Agent Name
- Stacey Eastep
- Unexempt Taxes
- $12,653
- HOA Fees
- $185
- HOA Freq
- Quarterly
- Amenities
- Fireplace
- Lot Size
- 9,408
- Acres
- 0.22
- Lot Description
- Back Yard, Corner Lot, Backs To Greenbelt Park, Irregular Lot, Lawn, Landscaped, Subdivision, Sprinkler System-Yard
- Interior Features
- Decorative Designer Lighting Fixtures, Double Vanity, Eat-in Kitchen, Granite Counters, High Speed Internet, Kitchen Island, Open Floorplan, Other, Pantry, Cable TV, Vaulted/Cathedral Ceilings
- Flooring
- Carpet, Hardwood, Tile, Wood
- Foundation
- Slab
- Roof
- Composition
- Stories
- 1
- Pool Features
- None, Community
- Pool Features
- None, Community
- Fireplaces
- 1
- Fireplace Type
- Decorative, Gas Starter, Living Room, Stone
- Exterior
- Rain Gutters
- Garage Spaces
- 3
- Parking Garage
- Paved, Driveway, Garage Faces Front, Garage, Garage Door Opener, Oversized
- School District
- Forney Isd
- Elementary School
- Griffin
- Middle School
- Brown
- High School
- North Forney
- Possession
- Negotiable
- Possession
- Negotiable
- Community Features
- Club House, Other, Playground, Park, Pool, Near Trails/Greenway, Curbs, Sidewalks
Mortgage Calculator
Listing courtesy of Stacey Eastep from Nicholson Premier Realty. Contact: 972-885-7356
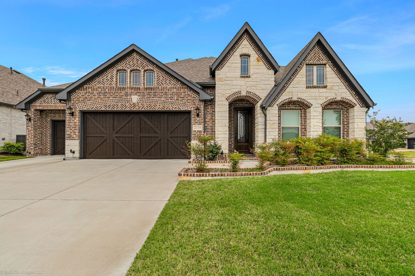
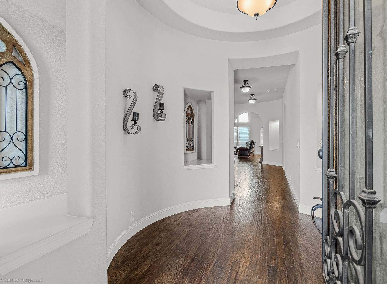
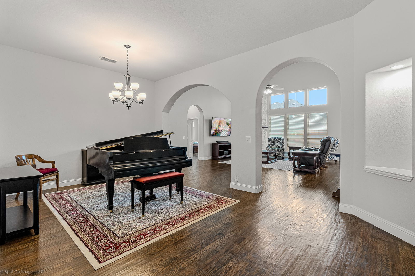
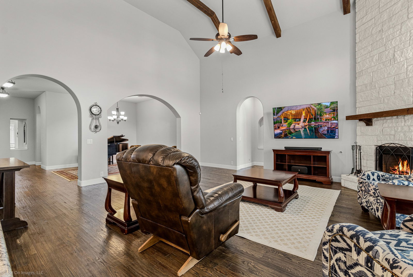
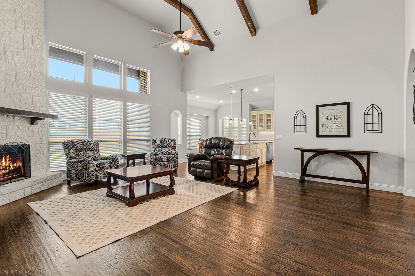
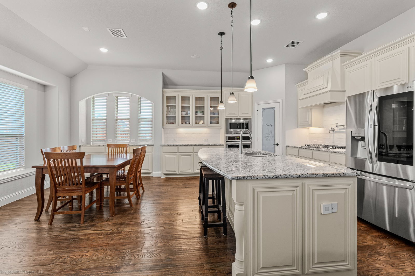
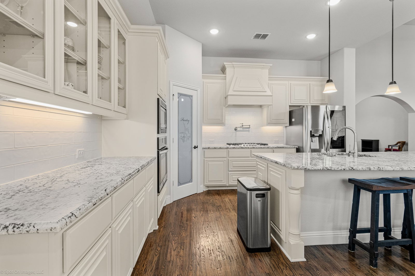
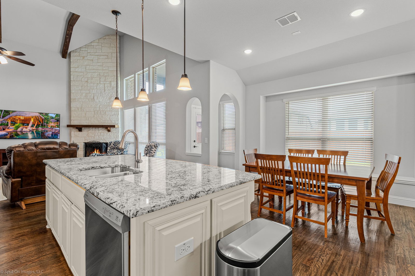
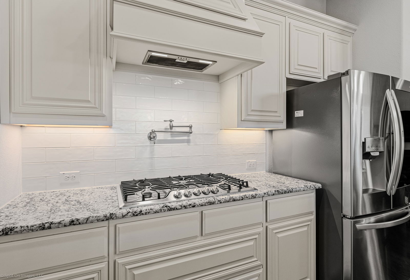
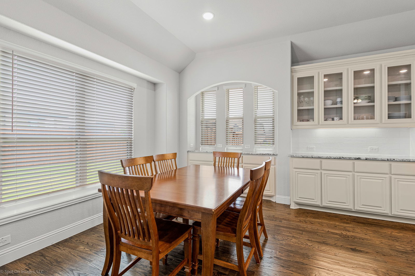
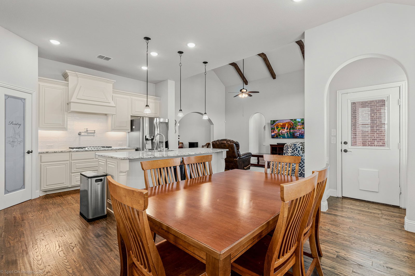
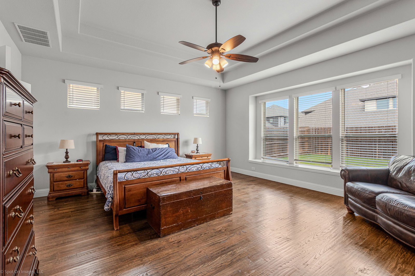
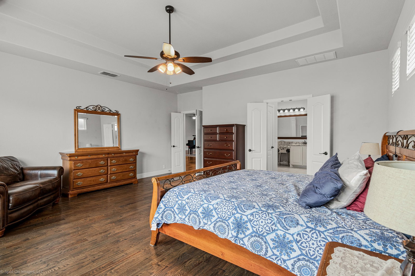
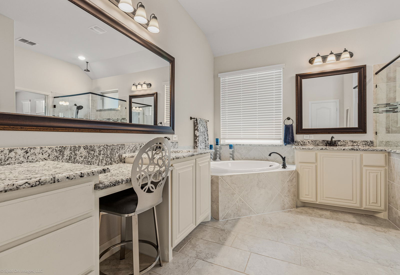
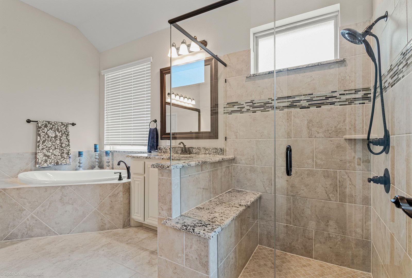
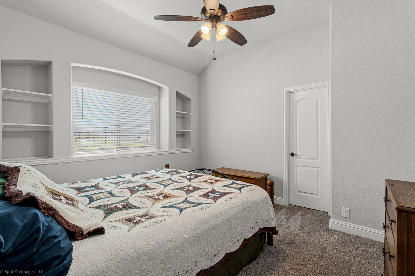
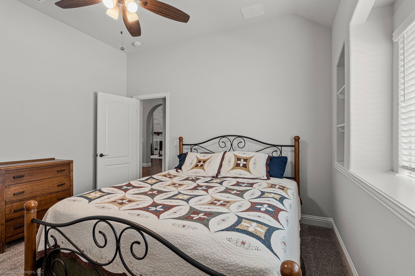
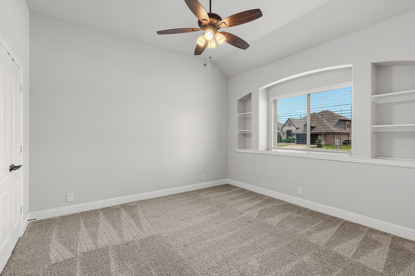
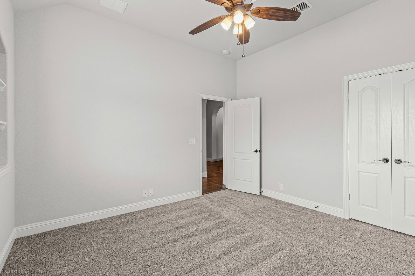
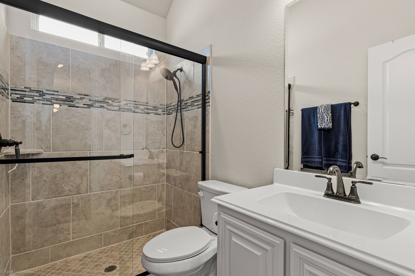
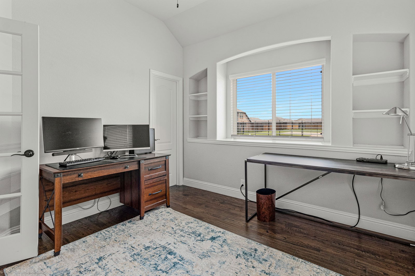
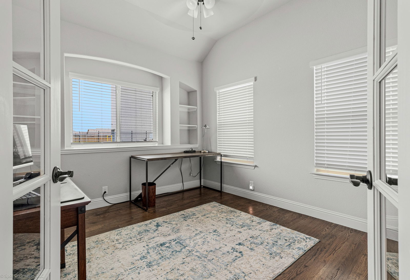
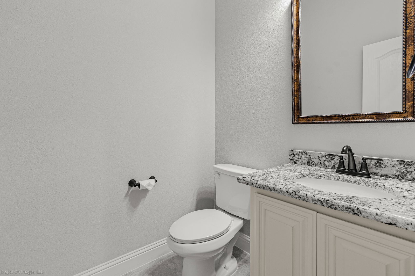
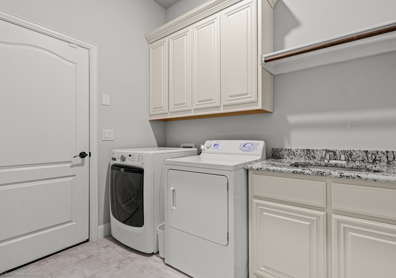
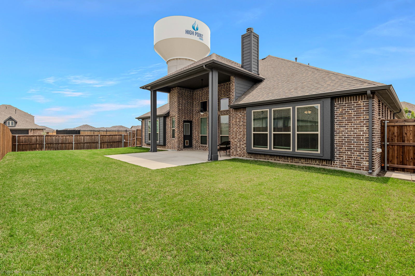
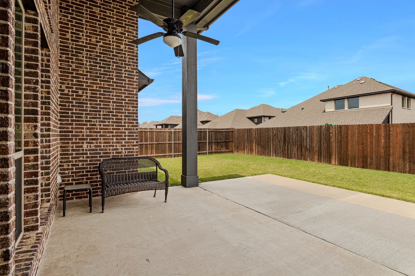
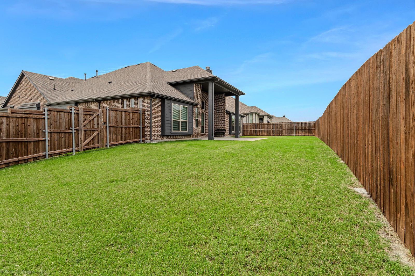
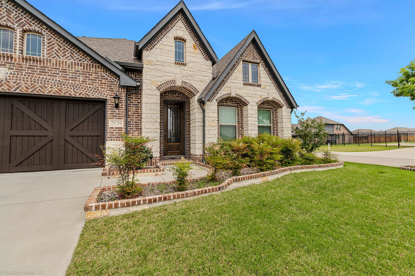
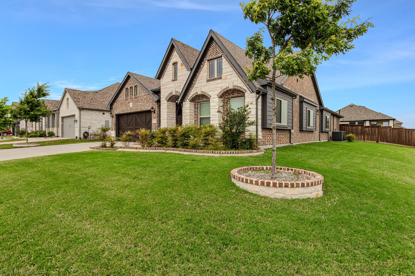
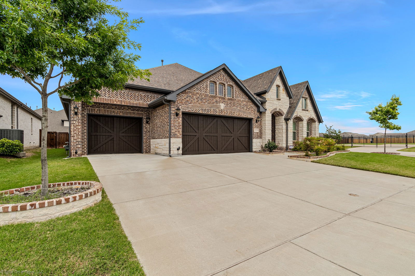
/u.realgeeks.media/forneytxhomes/header.png)