9613 Dahlia Blvd, Mesquite, TX 75126
- $300,342
- 3
- BD
- 3
- BA
- 1,689
- SqFt
- List Price
- $300,342
- MLS#
- 20931017
- Status
- ACTIVE
- Type
- Townhome
- Subtype
- Residential
- Style
- Contemporary
- Year Built
- 2024
- Construction Status
- New Construction - Incomplete
- Bedrooms
- 3
- Full Baths
- 2
- Half Baths
- 1
- Acres
- 0.05
- Living Area
- 1,689
- County
- Kaufman
- City
- Mesquite
- Subdivision
- Talia
- Number of Stories
- 2
- Architecture Style
- Contemporary
Property Description
CADENCE HOMES JULIA floor plan. Open 2 story townhouse floor plan highlights: 2 Car Garage, Open-Concept Floor Plan, Storage-Focused Kitchen Design, Convenient 2nd Floor Laundry, and more! Introducing the Julia Modern Floor Plan townhouse, an enchanting 3-bedroom, 2.5-bathroom abode offering a remarkable 1689 square feet of living space. This two-story marvel stands poised for sale, ready to embrace you as its new homeowner. Step inside to discover a harmoniously integrated open floor plan, seamlessly merging the living, kitchen, and dining areas on the first floor. Revel in the comfort of abundant natural light flooding the living space, while the U-shaped kitchen boasts a spacious walk-in pantry, inviting culinary adventures and ample storage. The owner's entry from the rear two- car garage adds a touch of convenience to your daily routine, ensuring effortless transitions from car to home.
Additional Information
- Agent Name
- Carole Campbell
- HOA Fees
- $429
- HOA Freq
- Monthly
- Lot Size
- 2,308
- Acres
- 0.05
- Lot Description
- Irregular Lot, Landscaped, No Backyard Grass, Subdivision, Sprinkler System-Yard
- Interior Features
- Decorative Designer Lighting Fixtures, Double Vanity, Eat-in Kitchen, Granite Counters, High Speed Internet, Kitchen Island, Loft, Open Floorplan, Pantry, Smart Home, Cable TV, Walk-In Closet(s)
- Flooring
- Carpet, Ceramic, Laminate
- Foundation
- Slab
- Roof
- Composition
- Stories
- 2
- Pool Features
- None, Community
- Pool Features
- None, Community
- Exterior
- Lighting, Rain Gutters
- Garage Spaces
- 2
- Parking Garage
- Alley Access, Garage, Garage Door Opener, Heated Garage, Kitchen Level, Lighted, Garage Faces Rear
- School District
- Forney Isd
- Elementary School
- Johnson
- Middle School
- Warren
- High School
- Forney
- Possession
- CloseOfEscrow
- Possession
- CloseOfEscrow
- Community Features
- Club House, Curbs, Fitness Center, Fishing, Lake, Other, Playground, Park, Pickleball, Pool, Near Trails/Greenway, Community Mailbox, Sidewalks
Mortgage Calculator
Listing courtesy of Carole Campbell from Colleen Frost Real Estate Serv. Contact: 469-280-0008
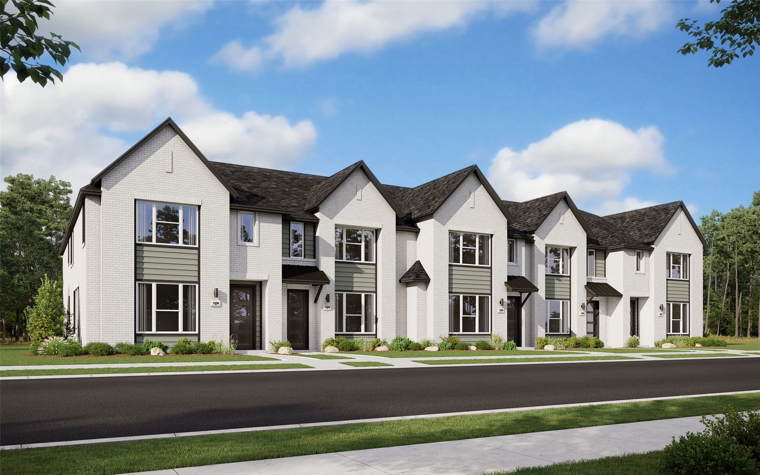
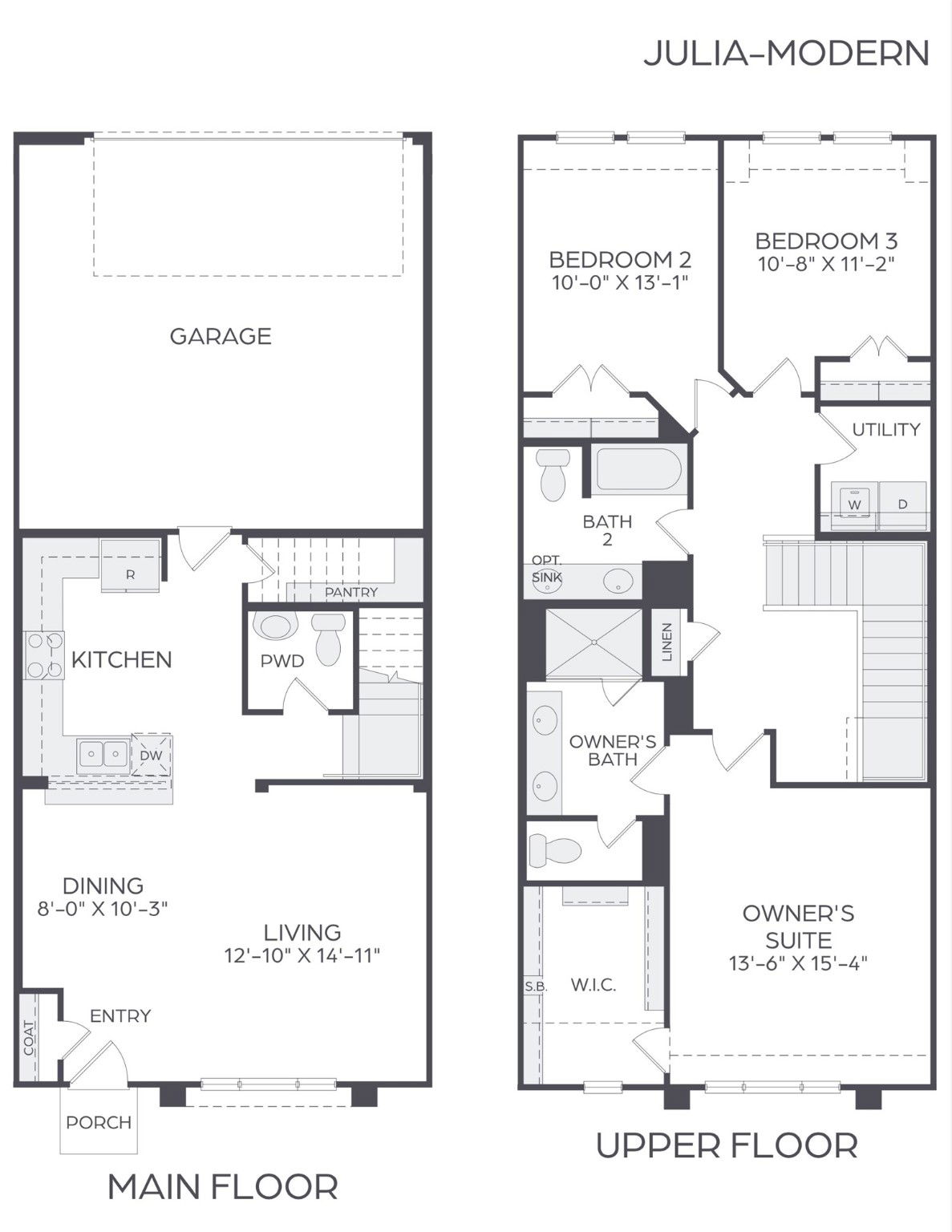
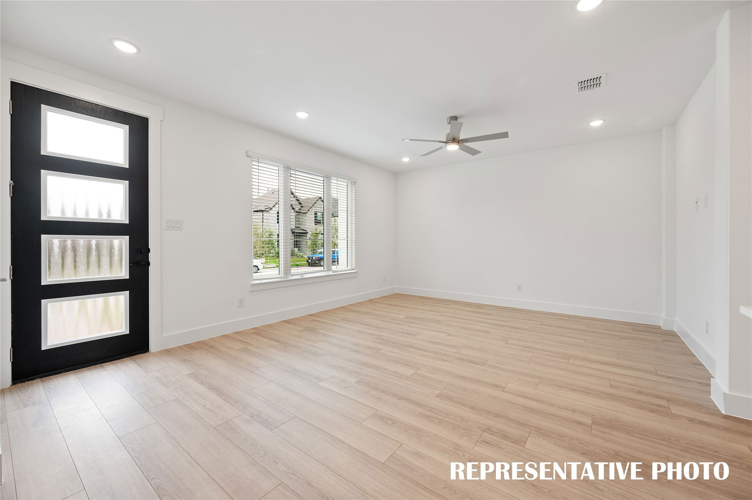
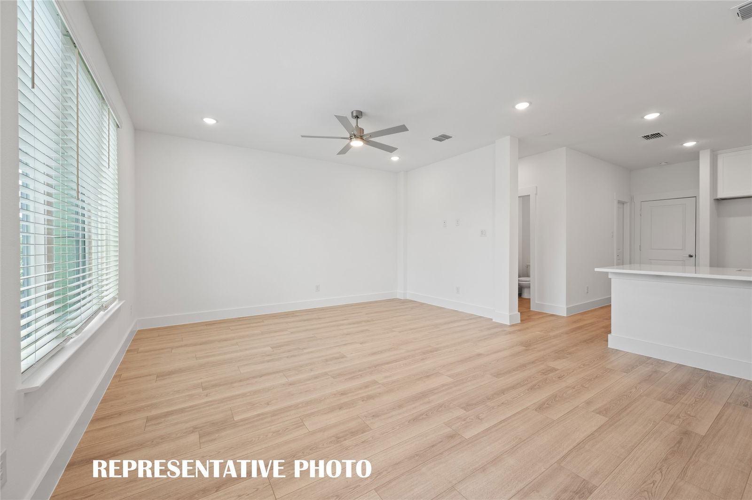
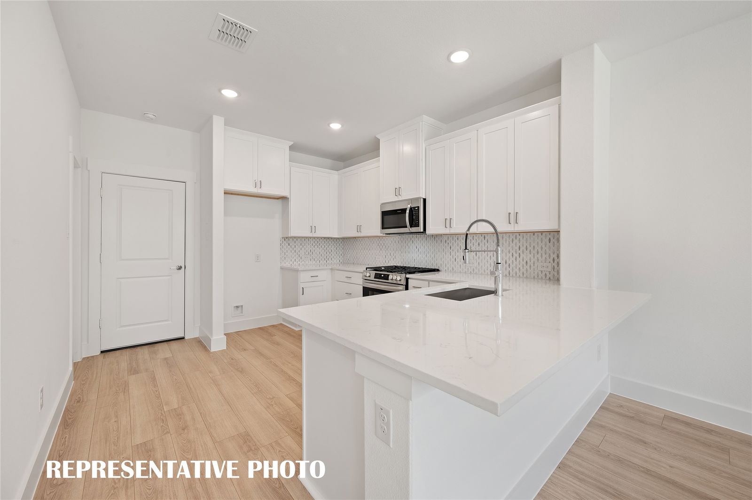
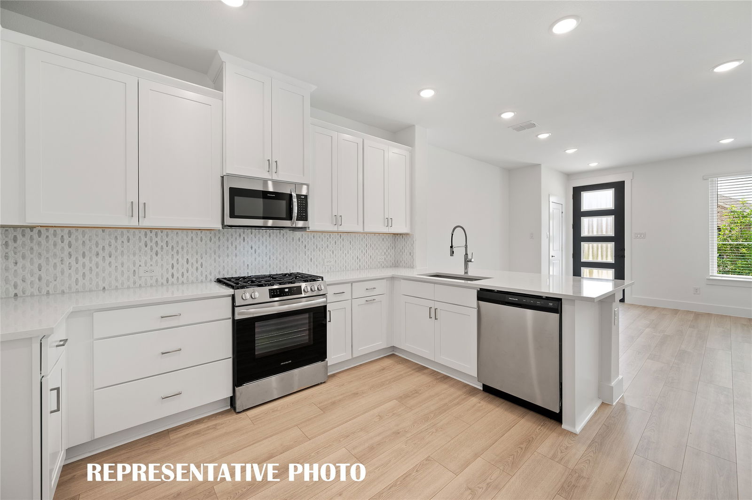
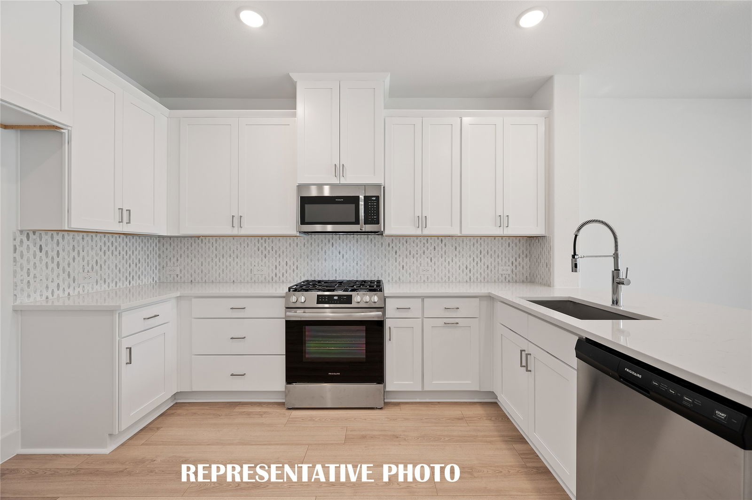
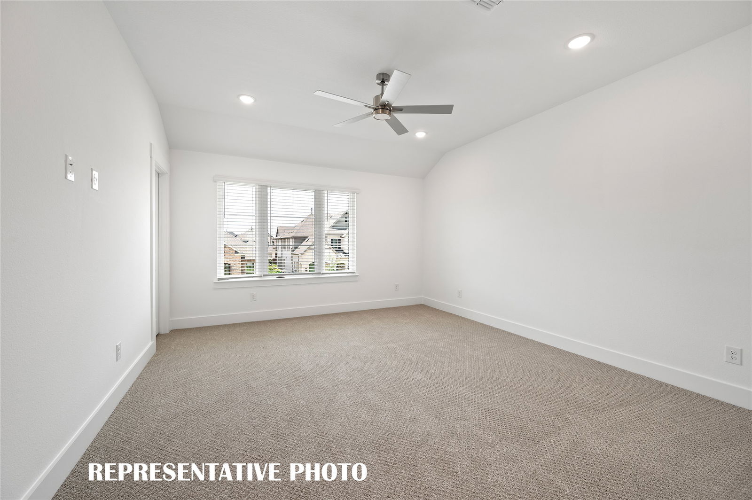
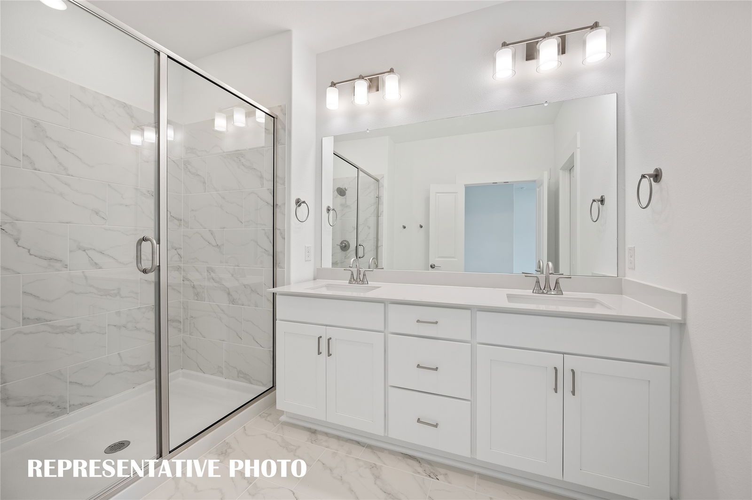
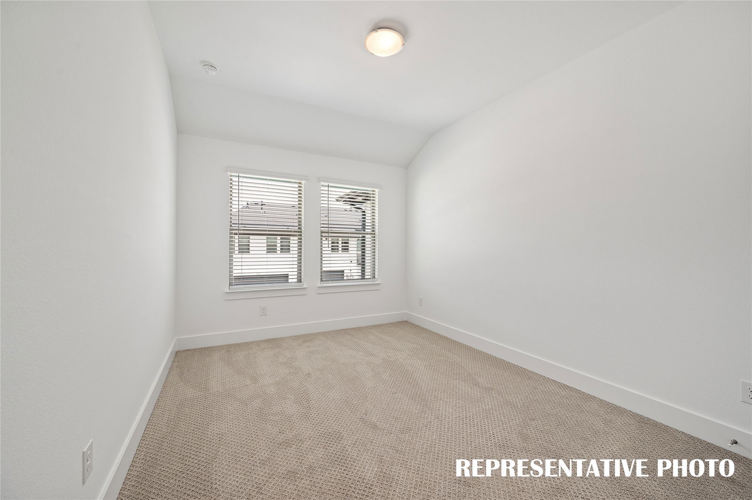
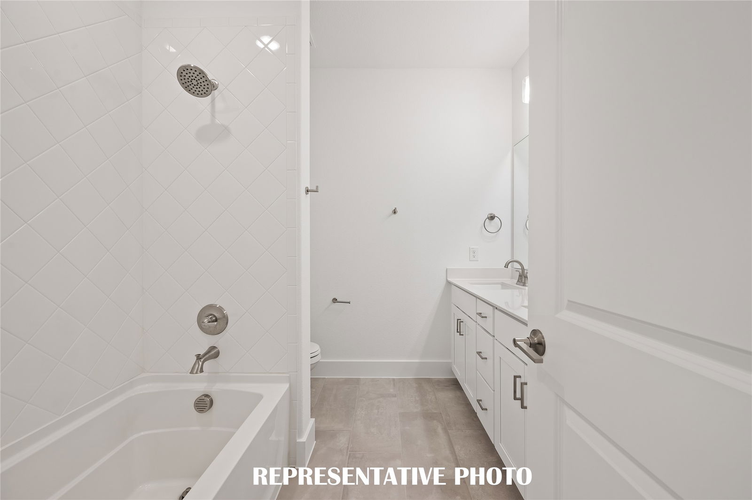
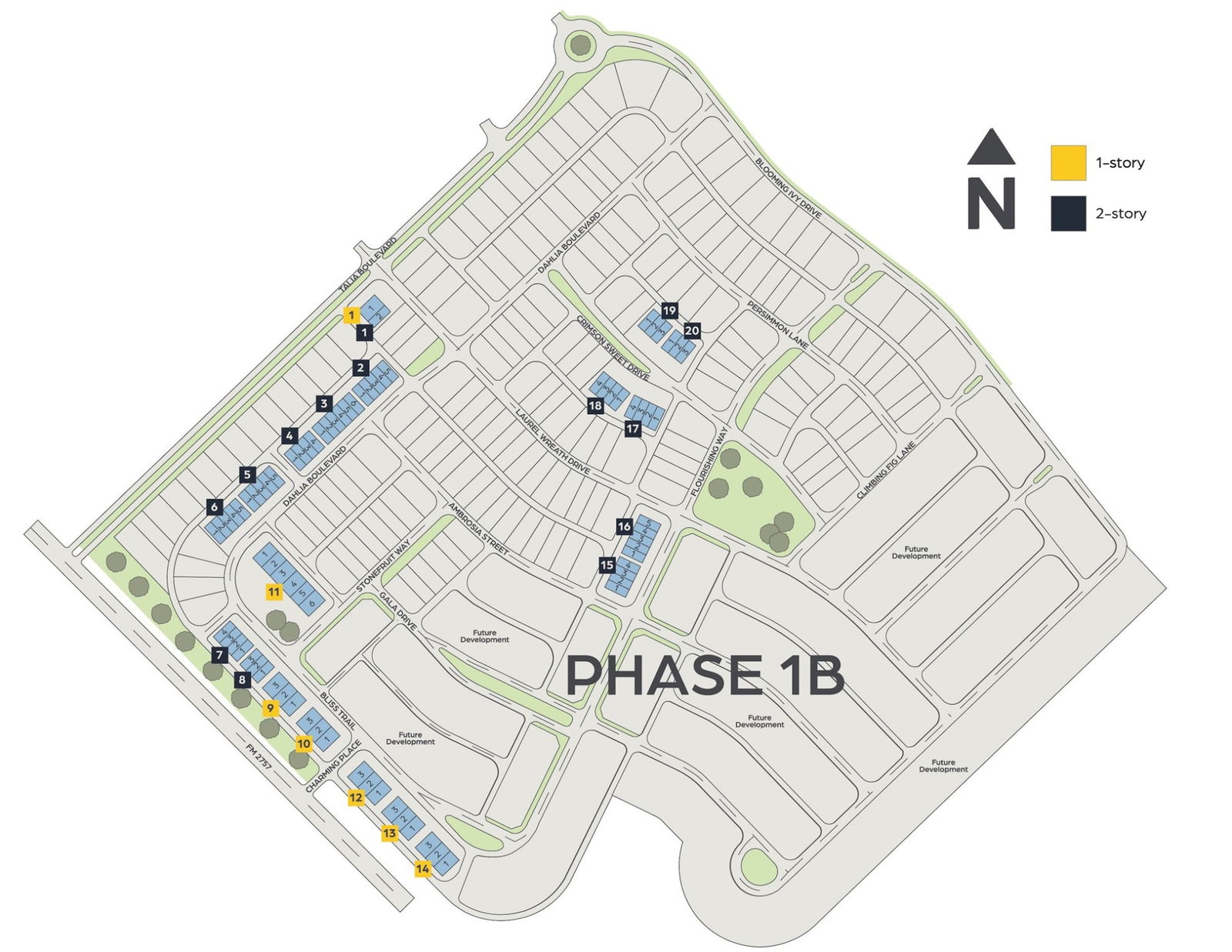
/u.realgeeks.media/forneytxhomes/header.png)