9601 Dahlia Blvd, Mesquite, TX 75126
- $336,146
- 3
- BD
- 3
- BA
- 2,093
- SqFt
- List Price
- $336,146
- MLS#
- 20930544
- Status
- ACTIVE
- Type
- Townhome
- Subtype
- Residential
- Style
- Contemporary
- Year Built
- 2024
- Construction Status
- New Construction - Incomplete
- Bedrooms
- 3
- Full Baths
- 2
- Half Baths
- 1
- Acres
- 0.07
- Living Area
- 2,093
- County
- Kaufman
- City
- Mesquite
- Subdivision
- Talia
- Number of Stories
- 2
- Architecture Style
- Contemporary
Property Description
CADENCE HOMES SALLIE floor plan. Upscale 2 story townhouse floor plan highlights: 2 Car Garage, Versatile Loft, Extra Storage Space, Upper Floor Laundry for Ease, and more! Enter into the embrace of the Sallie Modern floor plan; a well crafted 3-bedroom, 2.5-bathroom townhouse boasting 2093 square feet of exquisitely designed living space. This two-story floor plan also offers the added convenience of a 2-car garage. The journey begins on the first floor, where a quaint entry porch beckons, leading you into an expansive living-kitchen-dining area suffused with natural light - ideal for hosting guests or relishing serene family evenings. The galley kitchen stands as a testament to culinary excellence, featuring a walk-in pantry and an island complete with a built-in sink and dishwasher. The owners' entry from the garage adds a touch of convenience, while a quaint powder room is located just off the garage entrance.
Additional Information
- Agent Name
- Carole Campbell
- HOA Fees
- $429
- HOA Freq
- Monthly
- Lot Size
- 2,874
- Acres
- 0.07
- Lot Description
- Corner Lot, Landscaped, No Backyard Grass, Subdivision, Sprinkler System-Yard
- Interior Features
- Decorative Designer Lighting Fixtures, Double Vanity, Eat-in Kitchen, Granite Counters, High Speed Internet, Kitchen Island, Loft, Open Floorplan, Pantry, Smart Home, Cable TV, Walk-In Closet(s)
- Flooring
- Carpet, Ceramic, Laminate
- Foundation
- Slab
- Roof
- Composition
- Stories
- 2
- Pool Features
- None, Community
- Pool Features
- None, Community
- Exterior
- Lighting, Rain Gutters
- Garage Spaces
- 2
- Parking Garage
- Alley Access, Garage, Garage Door Opener, Heated Garage, Kitchen Level, Lighted, Garage Faces Rear
- School District
- Forney Isd
- Elementary School
- Johnson
- Middle School
- Warren
- High School
- Forney
- Possession
- CloseOfEscrow
- Possession
- CloseOfEscrow
- Community Features
- Club House, Curbs, Fitness Center, Fishing, Lake, Other, Playground, Park, Pickleball, Pool, Near Trails/Greenway, Community Mailbox, Sidewalks
Mortgage Calculator
Listing courtesy of Carole Campbell from Colleen Frost Real Estate Serv. Contact: 469-280-0008
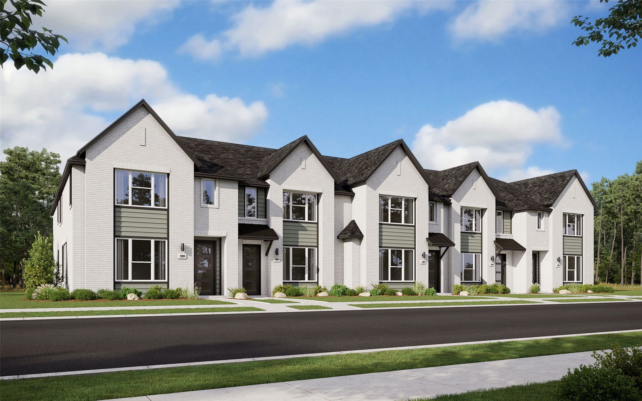
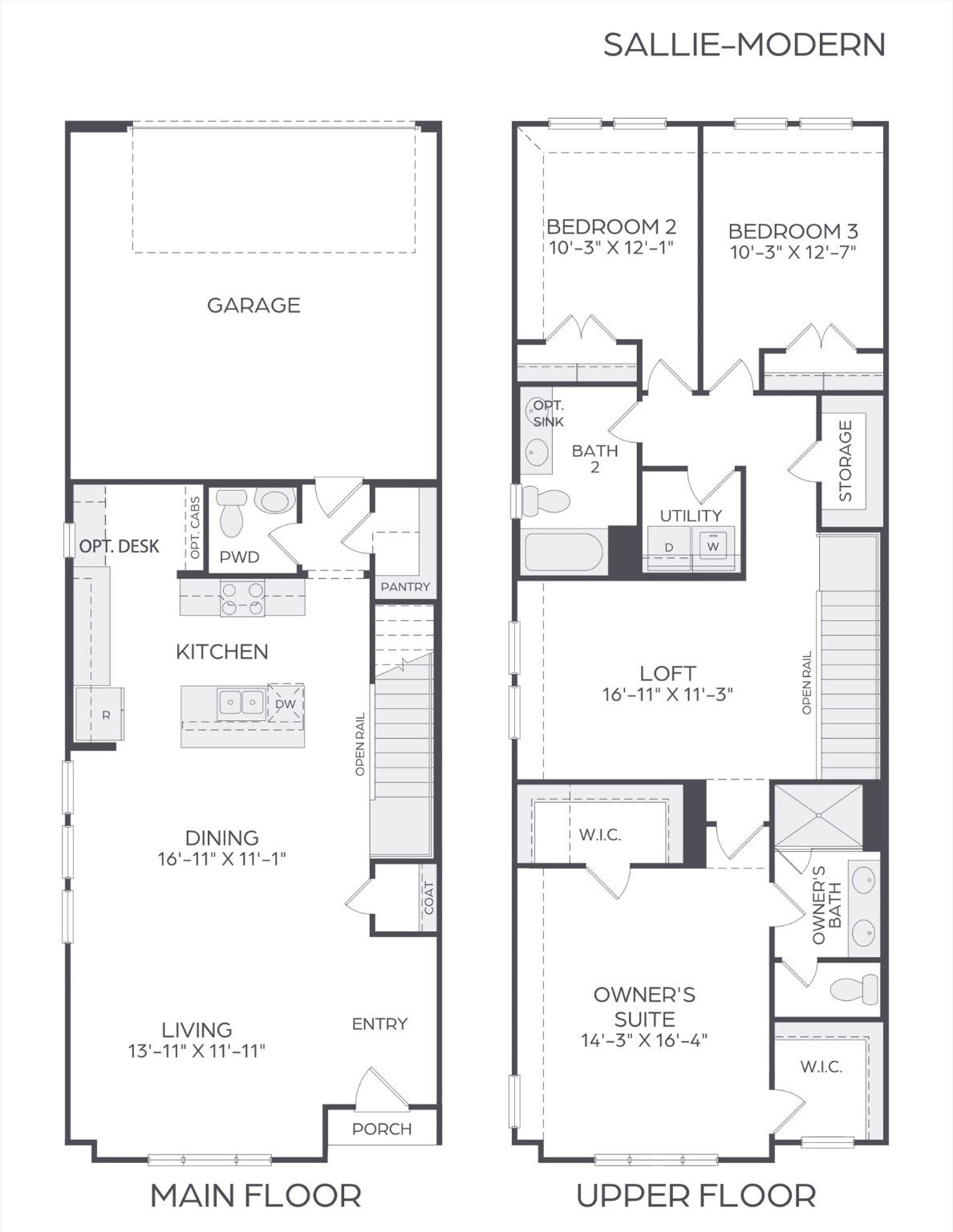
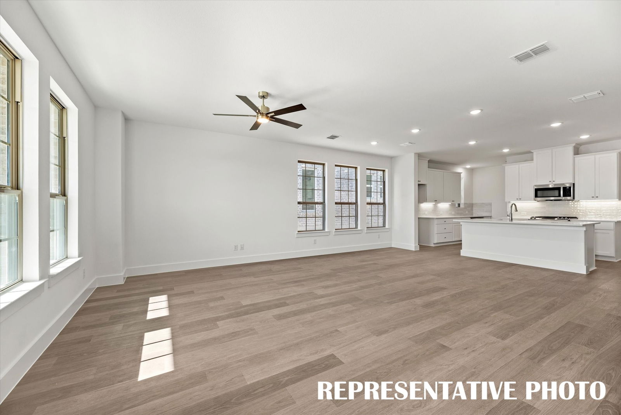
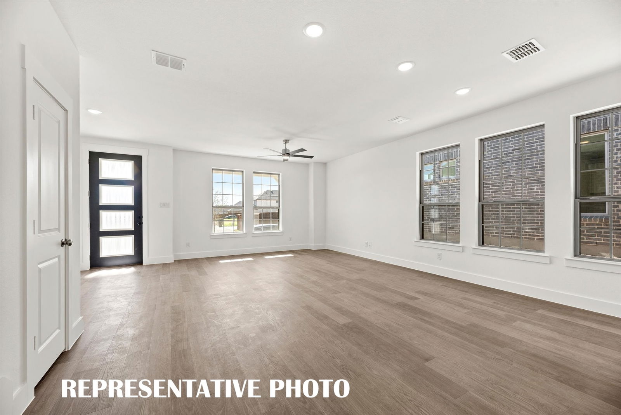
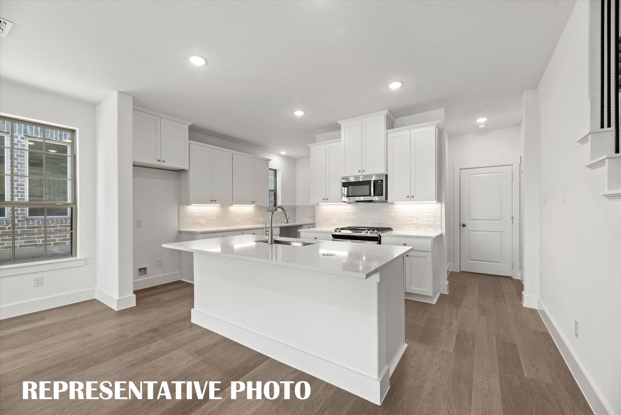
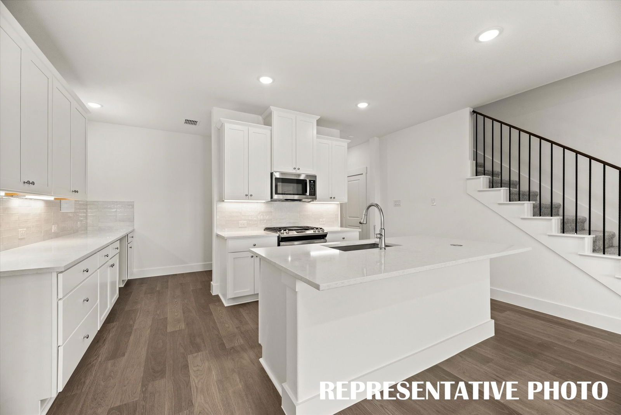
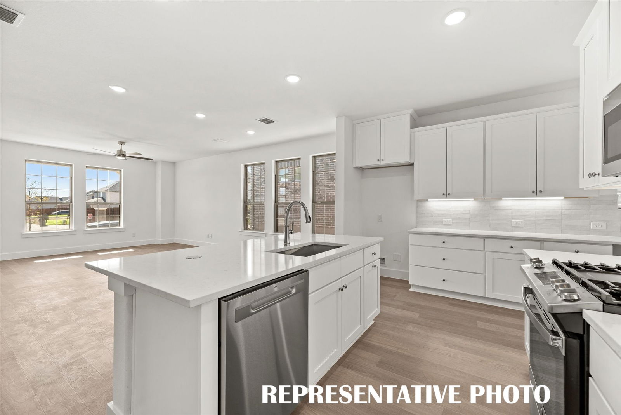
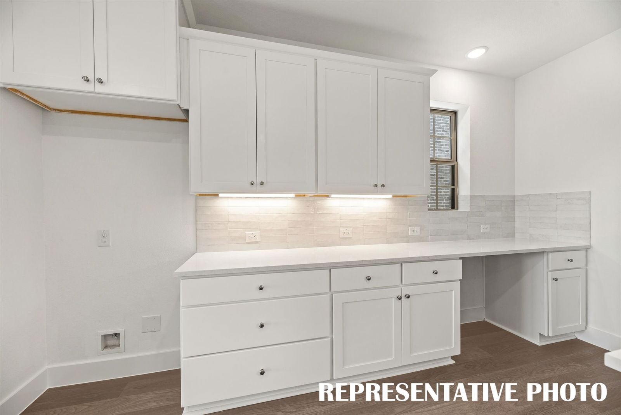
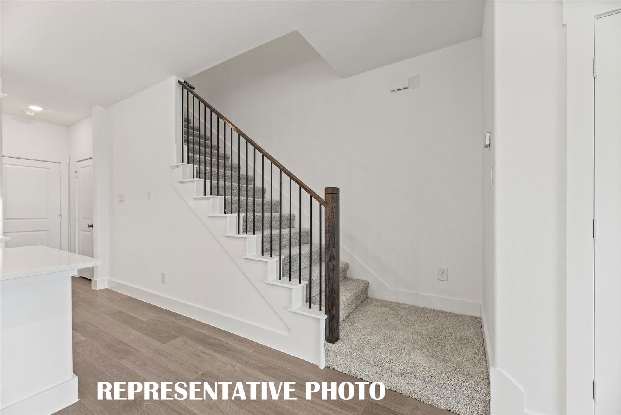
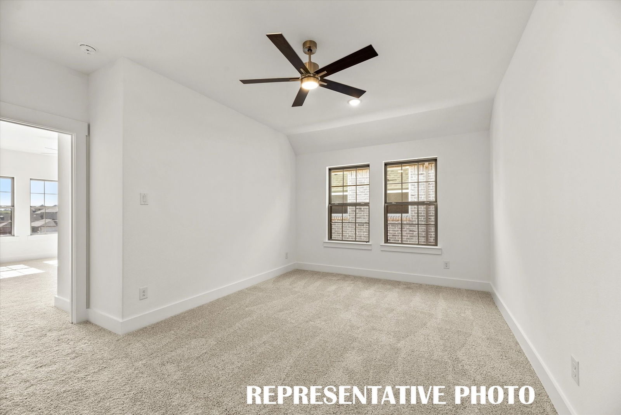
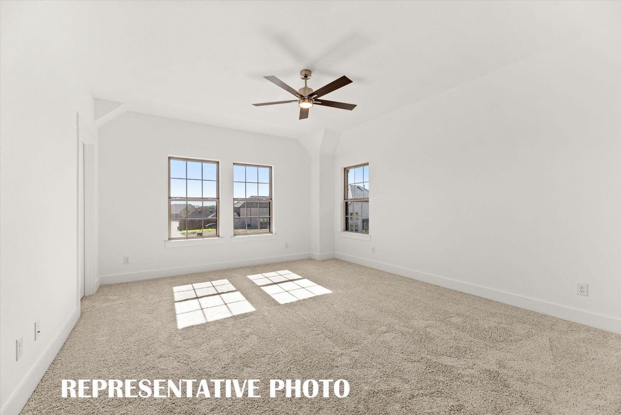
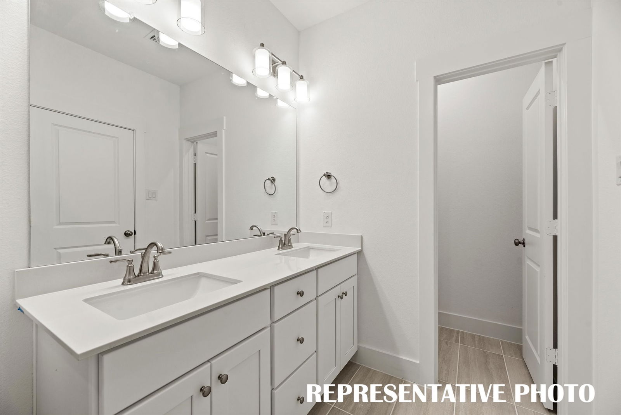
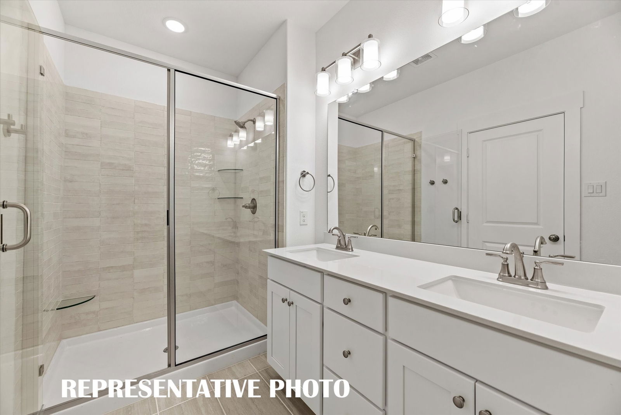
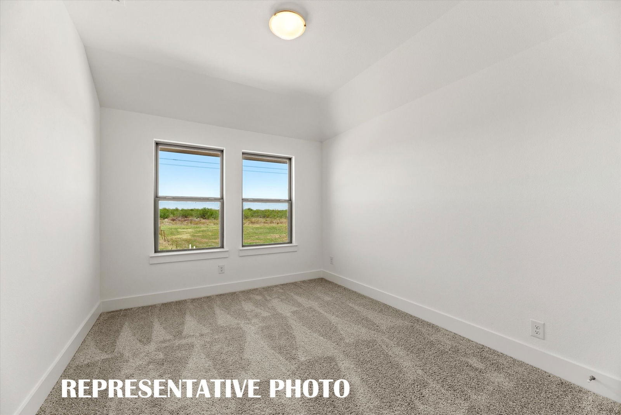
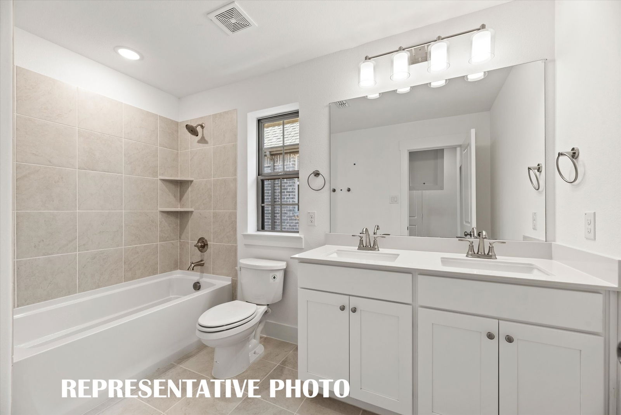
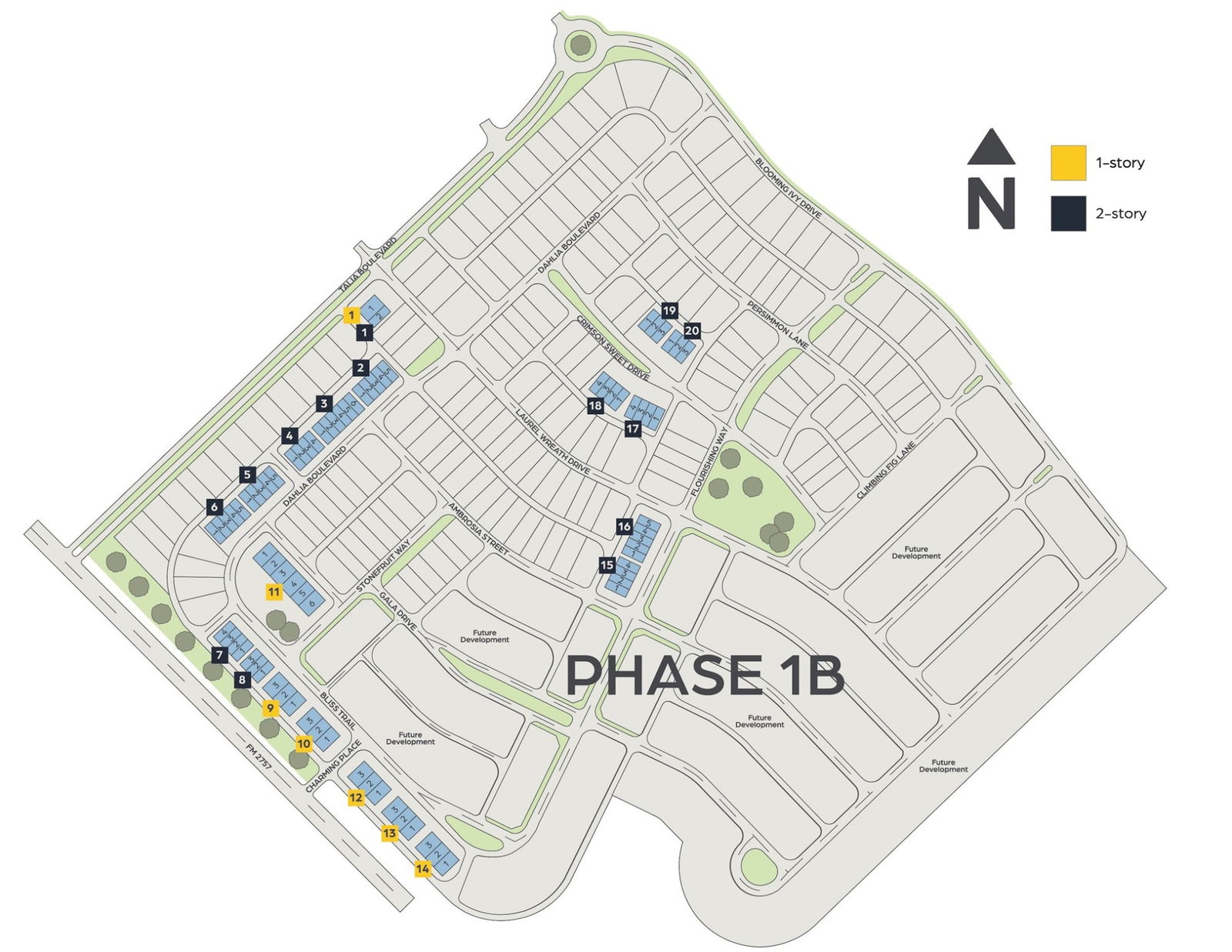
/u.realgeeks.media/forneytxhomes/header.png)