4117 Gaillardia Way, Heartland, TX 75126
- $339,000
- 4
- BD
- 4
- BA
- 2,650
- SqFt
- List Price
- $339,000
- Price Change
- ▼ $5,999 1756247419
- MLS#
- 20929823
- Status
- ACTIVE
- Type
- Single Family Residential
- Subtype
- Residential
- Style
- Traditional, Detached
- Year Built
- 2017
- Construction Status
- Preowned
- Bedrooms
- 4
- Full Baths
- 3
- Half Baths
- 1
- Acres
- 0.17
- Living Area
- 2,650
- County
- Kaufman
- City
- Heartland
- Subdivision
- Heartland Prcl 9a
- Number of Stories
- 2
- Architecture Style
- Traditional, Detached
Property Description
Motivated Seller! Bring all offers! Less than 30 mins from Dallas, this two-story home is available for immediate move-in. Located in the desirable master-planned community of Heartland, it offers 4 bedrooms and 3 full and 1 half bathrooms. The main level features a beautiful living area, complete with laminate hardwood floors and an inviting fireplace, with a powder bath for guests. The living room opens to the kitchen and dining area. Enjoy abundant cabinet space, a large kitchen island with seating and granite counter tops throughout. Updated pendant lights and dining room fixtures elevate the space. The open concept creates a wonderful place for entertaining. Large windows throughout the home bring in natural light and creates an airy atmosphere. Upstairs, the expansive primary suite includes a spacious sitting area which encompasses an ensuite bathroom, offering a true private retreat. Three additional bedrooms, including one guest suite downstairs provide flexibility for family, guests, or home office needs. Situated on a generously-sized lot, the backyard is equipped with an extended patio equipped with a gorgeous pergola. An 8x10 wood shed provides additional storage or a place to keep lawn equipment out of sight. The Heartland community offers all the amenities you could want including parks, picnic areas, a fitness center, playgrounds, two amenity centers with separate pools, walking and biking trails, basketball court, and more. Buyer may qualify for interest rate buydown! Washer, dryer, fridge and 3 TV's on mounting brackets are included with the sale!
Additional Information
- Agent Name
- Kristan Rosenblum
- HOA Fees
- $276
- HOA Freq
- SemiAnnually
- Amenities
- Fireplace
- Lot Size
- 7,405
- Acres
- 0.17
- Lot Description
- Back Yard, Irregular Lot, Lawn, Landscaped, Subdivision, Sprinkler System-Yard, Few Trees
- Interior Features
- Decorative Designer Lighting Fixtures, Eat-In Kitchen, Granite Counters, High Speed Internet, In-Law Arrangement, Kitchen Island, Loft, Open Floor Plan, Cable TV, Walk-In Closet(s)
- Flooring
- Carpet, Tile, Laminate
- Foundation
- Slab
- Roof
- Asphalt
- Stories
- 2
- Pool Features
- None, Community
- Pool Features
- None, Community
- Fireplaces
- 1
- Fireplace Type
- Electric, Living Room
- Garage Spaces
- 2
- Parking Garage
- Garage - Single Door, Driveway, Garage Faces Front, Garage, Garage Door Opener
- School District
- Crandall Isd
- Elementary School
- Barbara Walker
- Middle School
- Crandall
- High School
- Crandall
- Possession
- CloseOfEscrow
- Possession
- CloseOfEscrow
- Community Features
- Fitness Center, Playground, Pool, Curbs, Sidewalks
Mortgage Calculator
Listing courtesy of Kristan Rosenblum from Ebby Halliday, REALTORS. Contact: 9403004978,9403004978
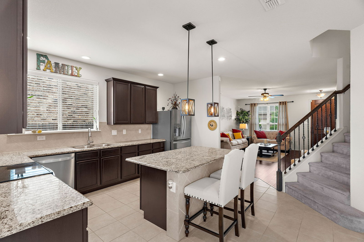
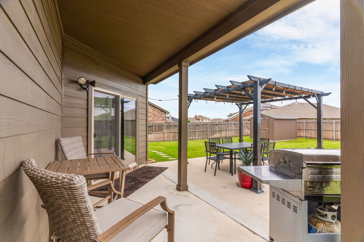
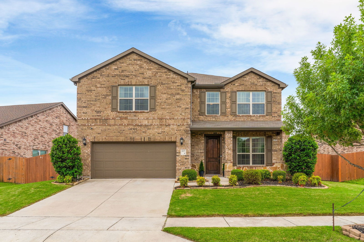
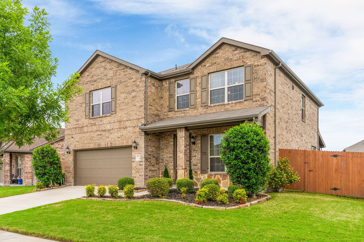
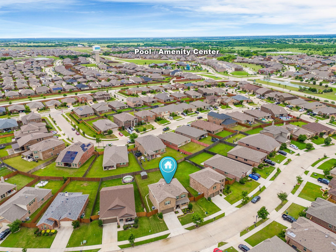
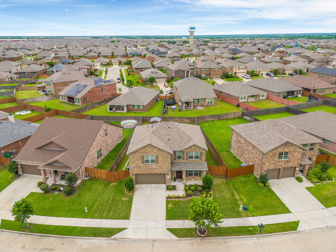
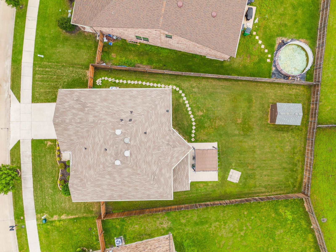
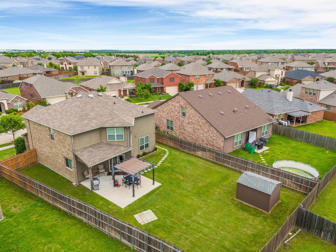
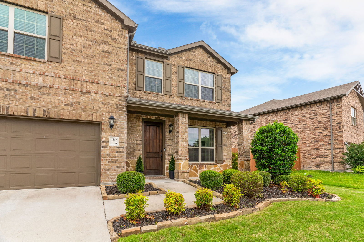
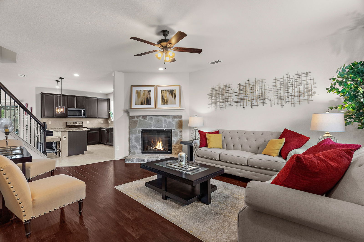
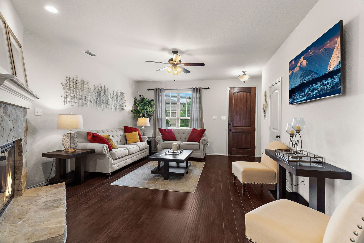
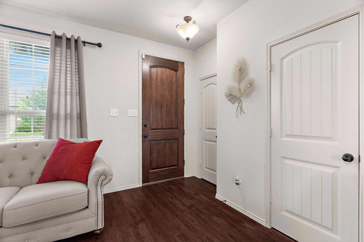
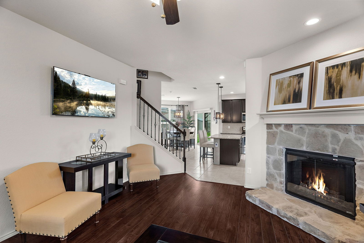
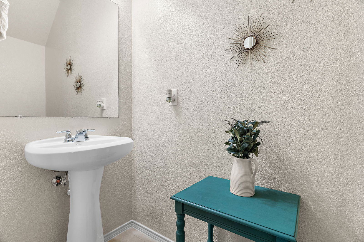
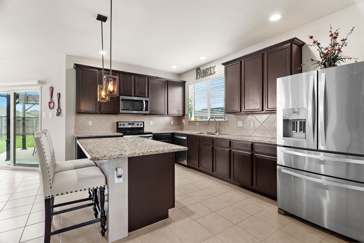
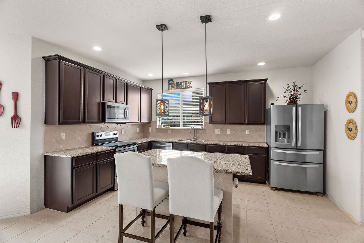
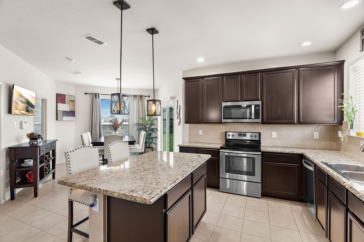
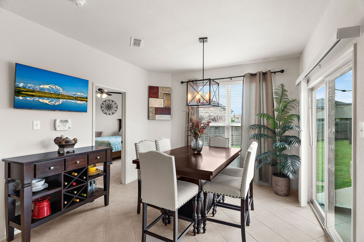
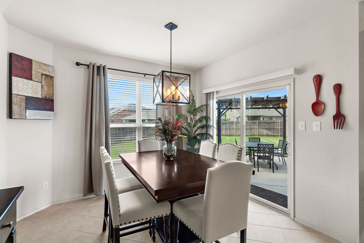
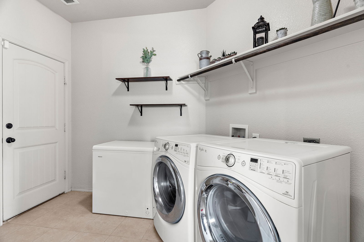
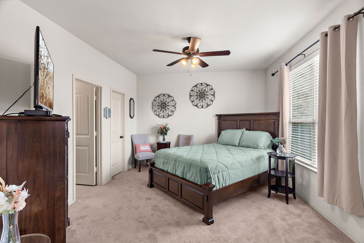
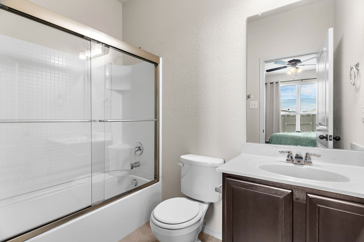
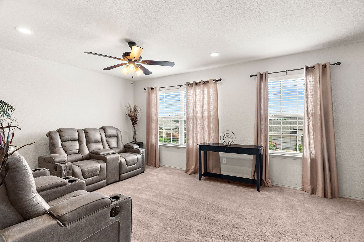
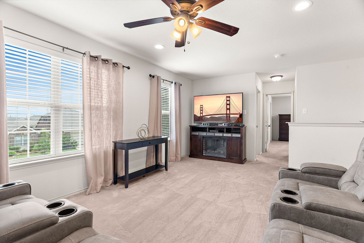
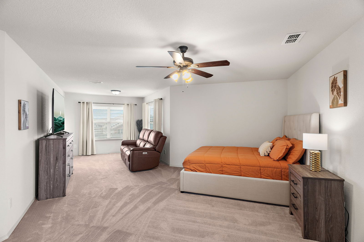
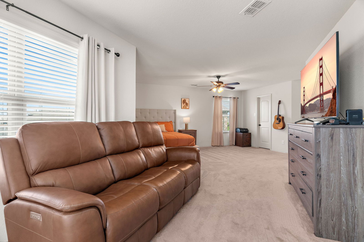
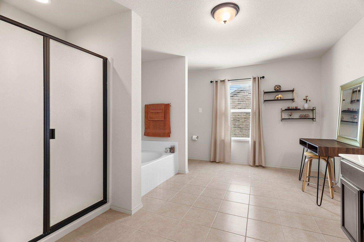
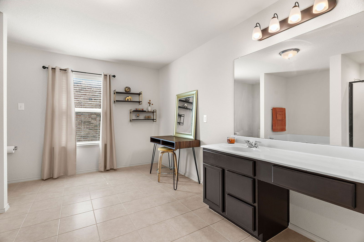
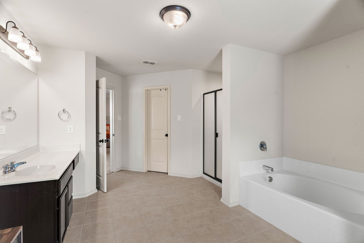
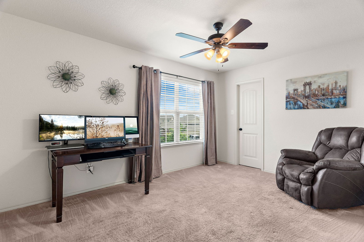
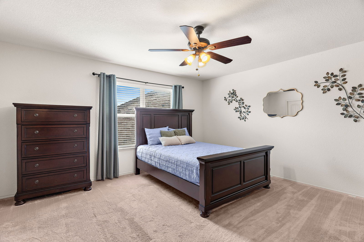
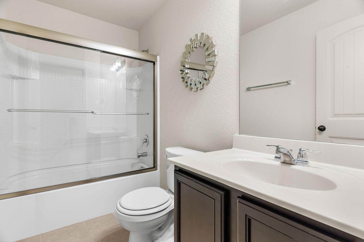
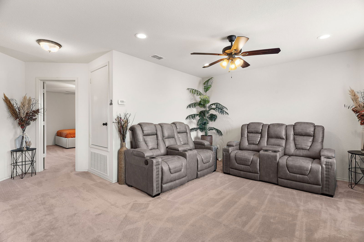
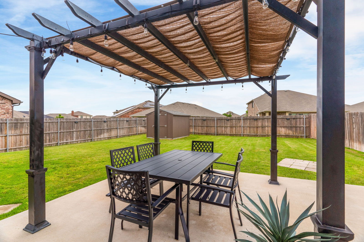
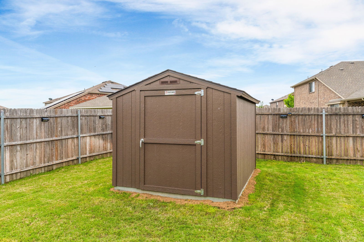
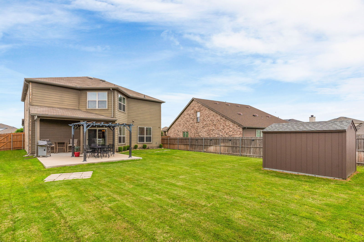
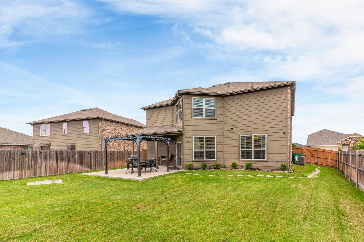
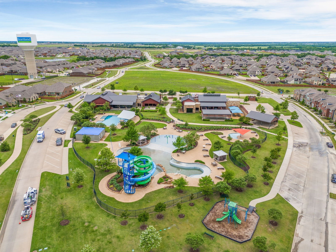
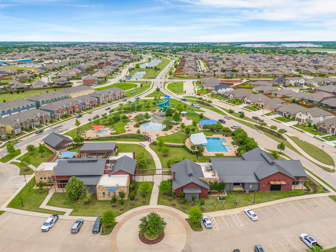
/u.realgeeks.media/forneytxhomes/header.png)