1664 Sheldon Dr, Forney, TX 75126
- $430,000
- 4
- BD
- 3
- BA
- 2,828
- SqFt
- List Price
- $430,000
- Price Change
- ▼ $20,000 1749068839
- MLS#
- 20922340
- Status
- ACTIVE
- Type
- Single Family Residential
- Subtype
- Residential
- Style
- Traditional, Detached
- Year Built
- 2022
- Bedrooms
- 4
- Full Baths
- 3
- Acres
- 0.17
- Living Area
- 2,828
- County
- Kaufman
- City
- Forney
- Subdivision
- Gateway Parks Add Ph 2a & 2b
- Number of Stories
- 1
- Architecture Style
- Traditional, Detached
Property Description
Welcome to this beautifully maintained, barely lived-in 4-bedroom, 3-bathroom all-brick home built in 2022, offering easy, low-maintenance living with luxurious features throughout. Enjoy tall ceilings, luxury vinyl plank flooring, and an open-concept design perfect for both daily living and entertaining. The chef’s kitchen boasts granite countertops, a gas cooktop, stainless steel appliances (microwave, oven, refrigerator), a separate pantry, and a large island overlooking the spacious living room with a cozy gas fireplace. A dedicated office provides the perfect space for working from home. Retreat to the oversized primary suite with a massive walk-in closet and spa-like ensuite bath. Three additional bedrooms and two more full baths offer plenty of space for family or guests. Outside, enjoy the covered back patio with extended slab, ideal for relaxing or hosting. The yard is fully landscaped with a full sprinkler system for effortless upkeep. Additional highlights: 3-car garage Drop zone - mudroom Ceiling fans throughout Washer, dryer, electric mower, and weed wacker convey with acceptable offer This turn-key home is the perfect blend of comfort, style, and convenience — all that’s missing is you!
Additional Information
- Agent Name
- Gina Swanson
- Unexempt Taxes
- $9,496
- HOA Fees
- $225
- HOA Freq
- Quarterly
- Amenities
- Fireplace
- Lot Size
- 7,187
- Acres
- 0.17
- Lot Description
- Landscaped, Level, Sprinkler System-Yard
- Interior Features
- Decorative Designer Lighting Fixtures, Double Vanity, Granite Counters, Kitchen Island, Open Floorplan, Wired for Data, Walk-In Closet(s), Wired Audio
- Flooring
- Carpet, Vinyl, Tile
- Foundation
- Slab
- Roof
- Shingle
- Stories
- 1
- Pool Features
- None, Community
- Pool Features
- None, Community
- Fireplaces
- 1
- Fireplace Type
- Family Room, Gas, Gas Log, Gas Starter
- Exterior
- Private Yard, Rain Gutters
- Garage Spaces
- 3
- Parking Garage
- Garage Faces Front, Garage, Garage Door Opener
- School District
- Forney Isd
- Elementary School
- Willett
- Middle School
- Brown
- High School
- Forney
- Possession
- CloseOfEscrow
- Possession
- CloseOfEscrow
- Community Features
- Club House, Fitness Center, Playground, Pool, Curbs, Sidewalks
Mortgage Calculator
Listing courtesy of Gina Swanson from Gina Swanson. Contact:
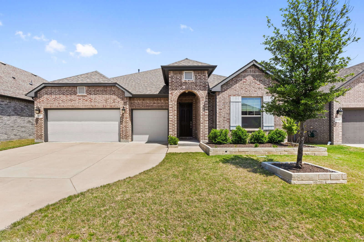
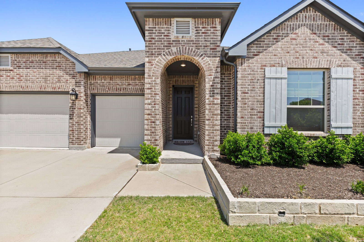
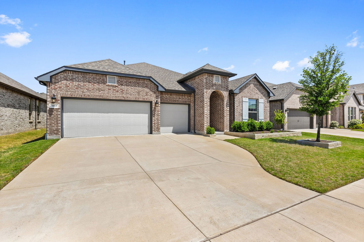
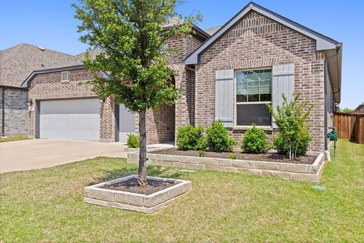
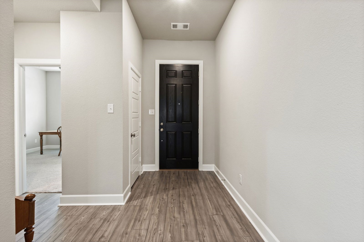
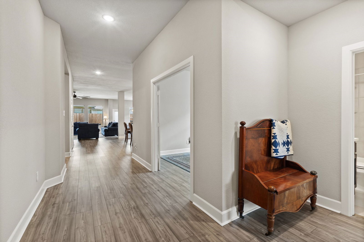
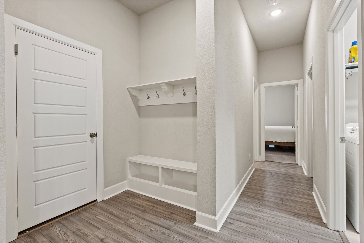
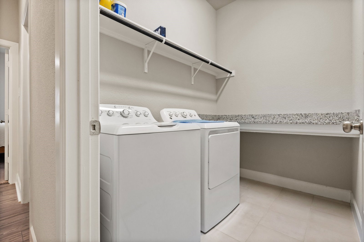
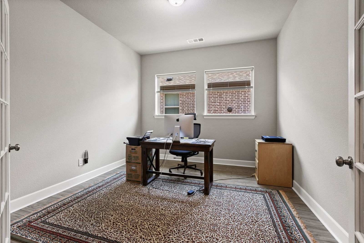
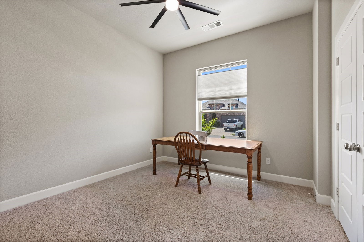
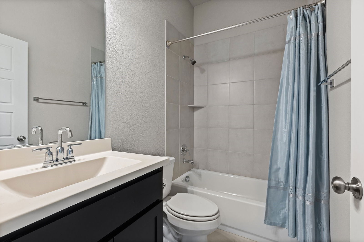
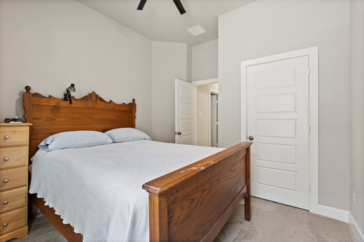
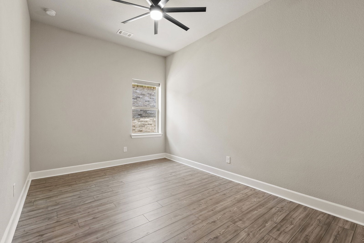
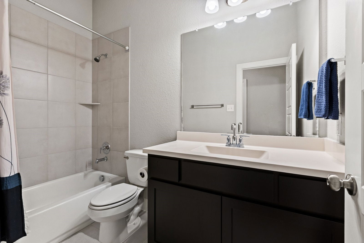
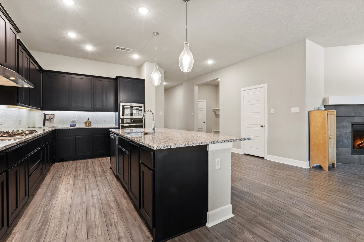
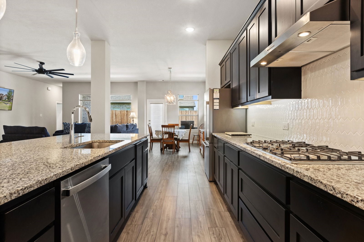
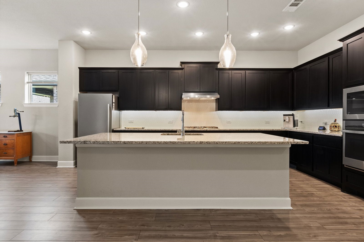
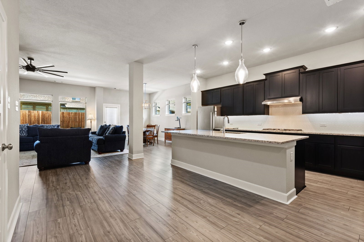
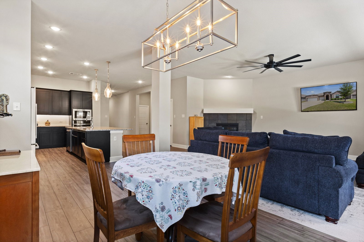
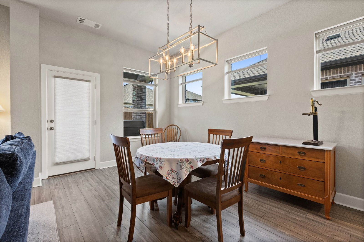
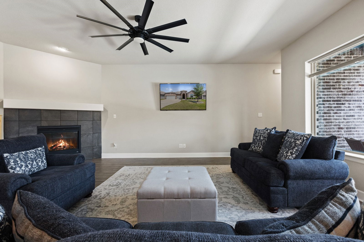
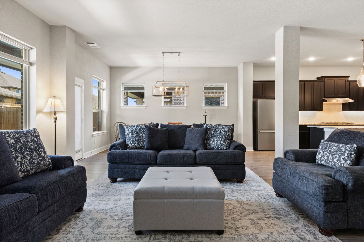
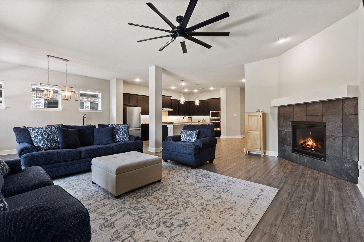
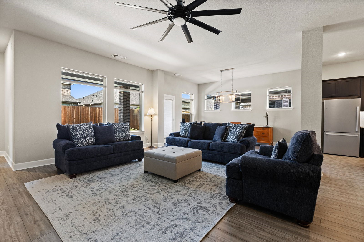
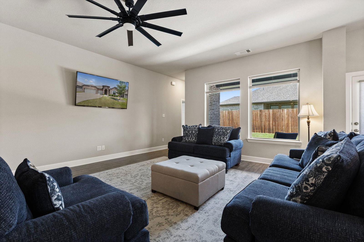
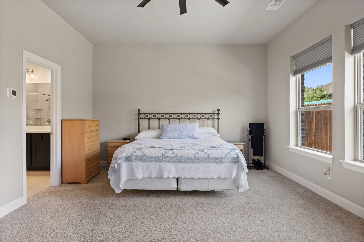
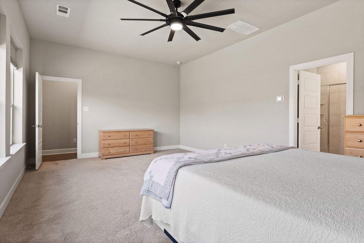
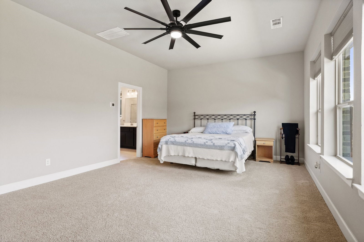
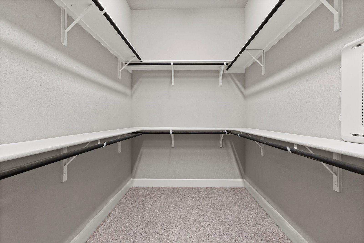
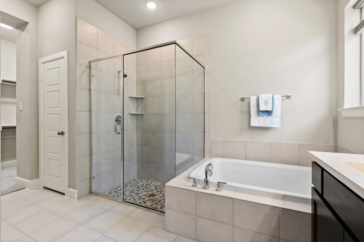
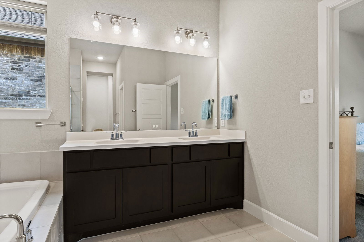
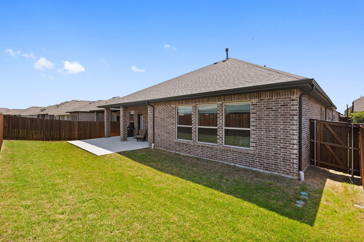
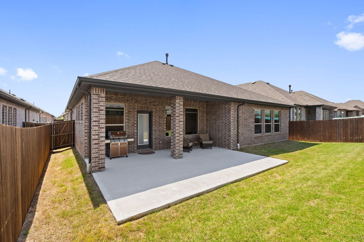
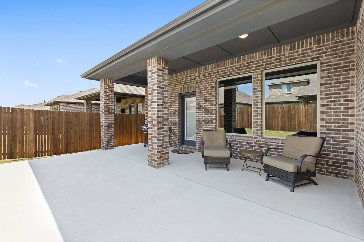
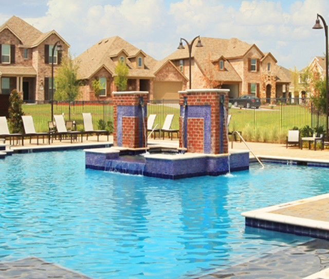
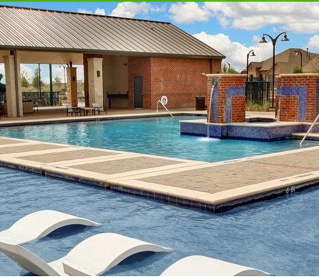
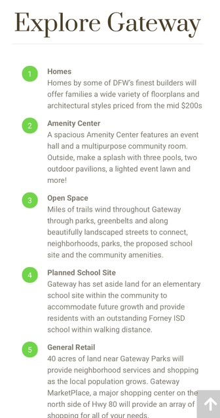
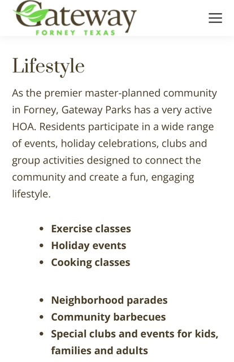
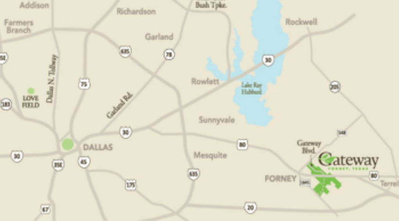
/u.realgeeks.media/forneytxhomes/header.png)