1279 Altuda Dr, Forney, TX 75126
- $489,000
- 5
- BD
- 4
- BA
- 3,278
- SqFt
- List Price
- $489,000
- Price Change
- ▼ $10,900 1754512739
- MLS#
- 20921642
- Status
- ACTIVE
- Type
- Single Family Residential
- Subtype
- Residential
- Style
- Traditional, Detached
- Year Built
- 2022
- Construction Status
- Preowned
- Bedrooms
- 5
- Full Baths
- 4
- Acres
- 0.22
- Living Area
- 3,278
- County
- Kaufman
- City
- Forney
- Subdivision
- FOX HOLLOW PH 2A
- Architecture Style
- Traditional, Detached
Property Description
MOTIVATED SELLER!! With an assumable 5.87 percent VA loan! This move-in ready home offers 5 bedrooms, 4 bathrooms in Forneys sought-after Fox Hollow neighborhood is ready for you. Enjoy a spacious office with french doors,perfect for working from home. The spacious main suite offers a large walk-in closet, dual vanities, garden tub, and a separate shower. This home offers a second bedroom on the first level with its own privacy bathroom. Enjoy the second level with a game room with it's own bedroom and full bathroom. This open-concept floor plan offers ceramic tile in main areas and carpet in bedrooms. The living room includes a cozy gas fireplace for those chilly evenings. The kitchen is equipped with an island, black cabinetry, gas cooktop, and a walk-in pantry. **UP TO $10,000 IN CLOSING COSTS WITH SELLERS PREFERRED LENDER**
Additional Information
- Agent Name
- Ronald Mitchell
- Unexempt Taxes
- $10,003
- HOA Fees
- $250
- HOA Freq
- Annually
- Amenities
- Fireplace
- Lot Size
- 9,452
- Acres
- 0.22
- Lot Description
- Subdivision
- Interior Features
- Kitchen Island, Loft, Pantry, Cable TV, Walk-In Closet(s)
- Flooring
- Carpet, Tile, Tile
- Foundation
- Slab
- Roof
- Composition
- Pool Features
- None, Community
- Pool Features
- None, Community
- Fireplaces
- 1
- Fireplace Type
- Living Room, Insert
- Garage Spaces
- 2
- Carport Spaces
- 2
- Parking Garage
- Off Street
- School District
- Forney Isd
- Elementary School
- Henderson
- Middle School
- Warren
- High School
- Forney
- Possession
- CloseOfEscrow
- Possession
- CloseOfEscrow
- Community Features
- Playground, Park, Pool
Mortgage Calculator
Listing courtesy of Ronald Mitchell from Realty85. Contact: 469-307-4907
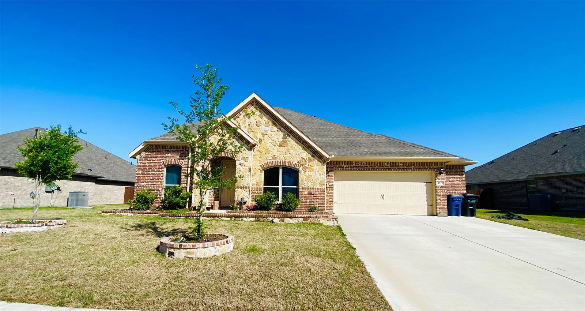
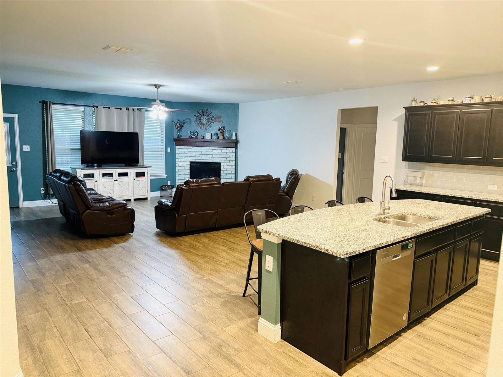
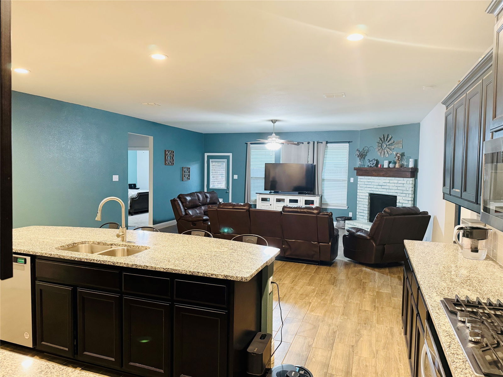
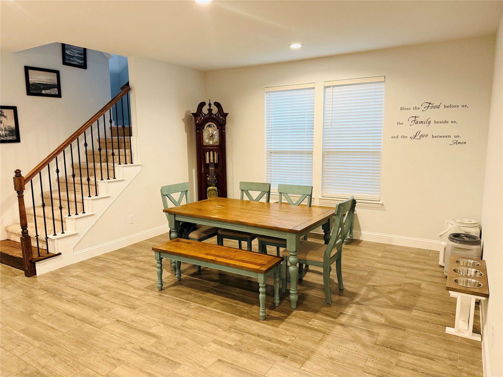
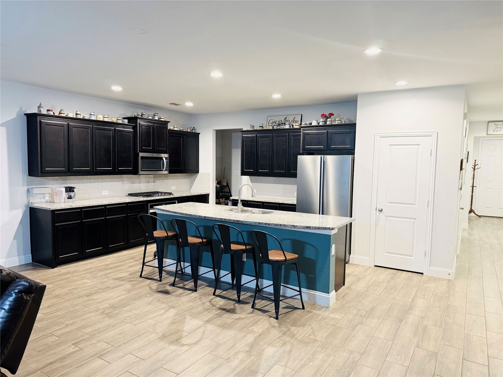
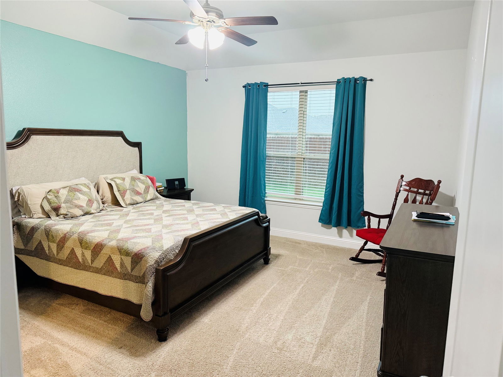
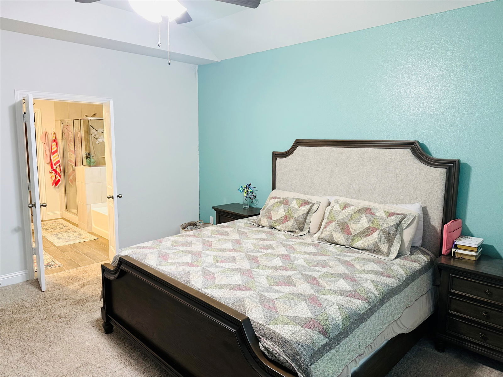
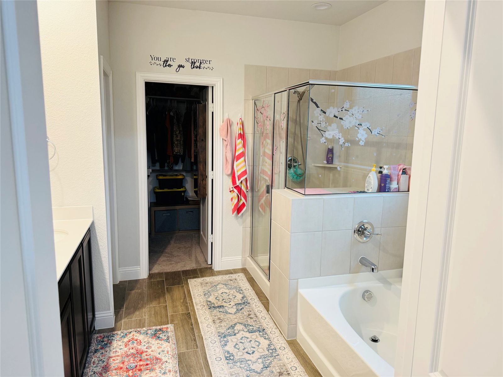
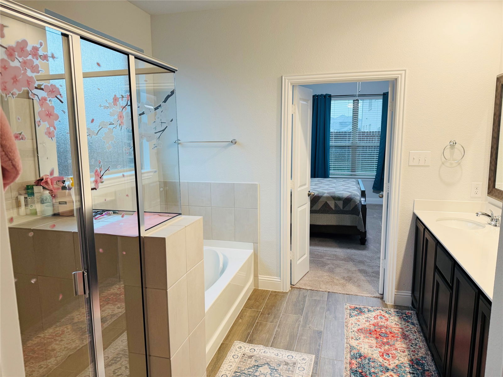
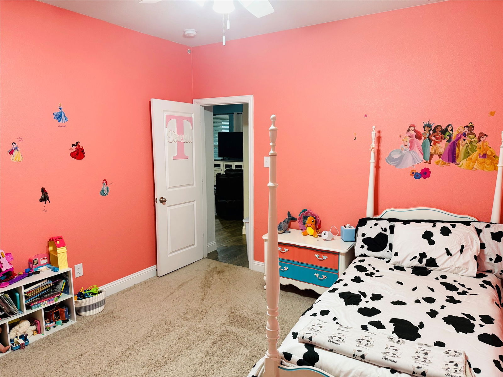
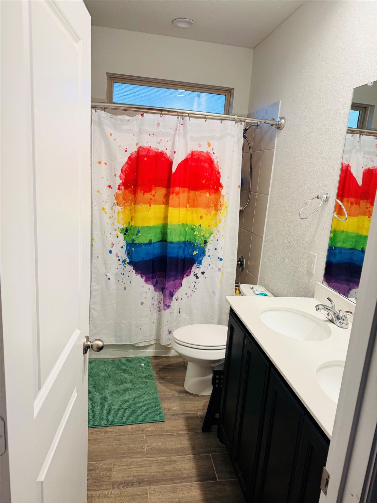
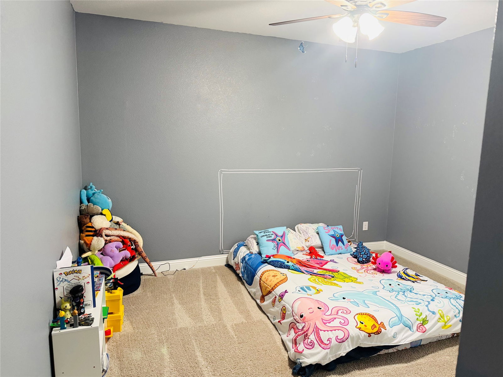
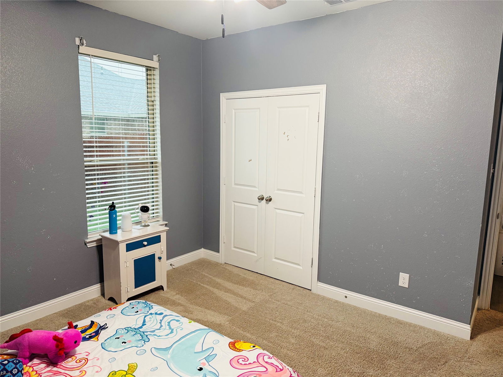
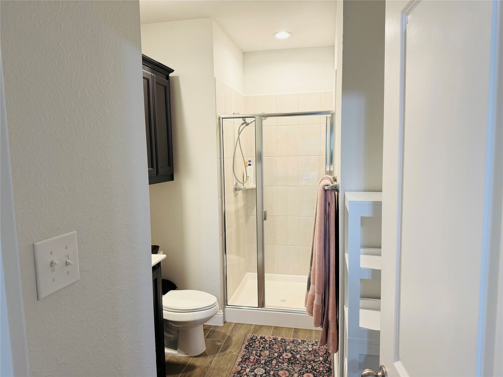
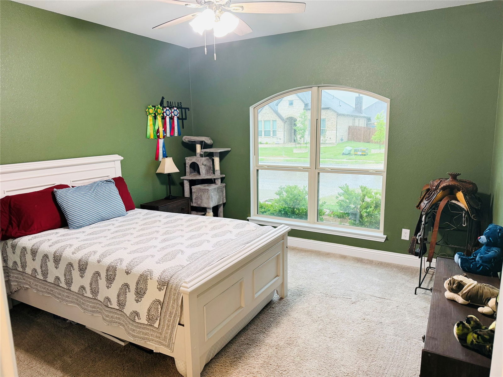
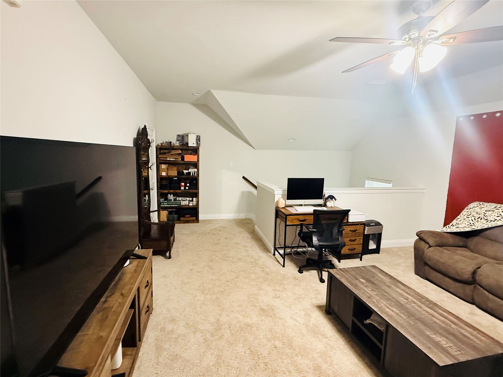
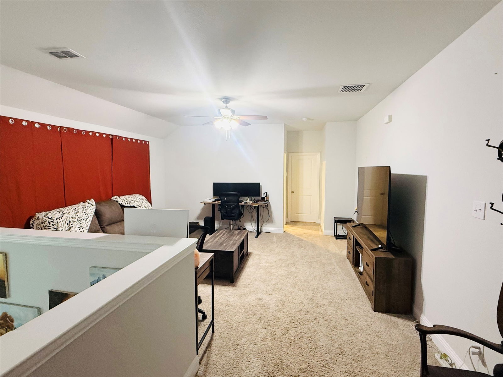
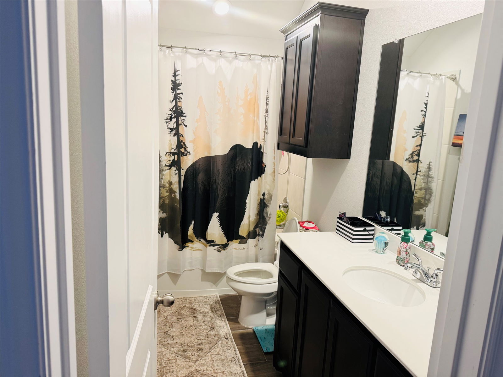
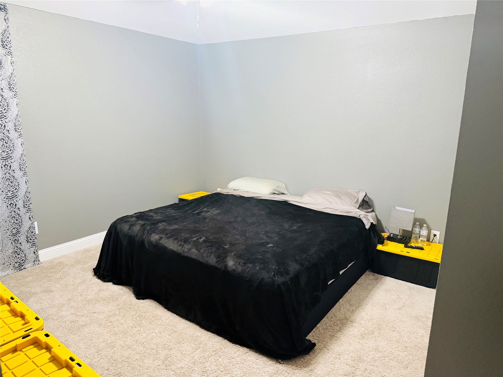
/u.realgeeks.media/forneytxhomes/header.png)