2040 Hartley Dr, Forney, TX 75126
- $375,000
- 5
- BD
- 4
- BA
- 2,817
- SqFt
- List Price
- $375,000
- Price Change
- ▼ $10,000 1754261957
- MLS#
- 20920601
- Status
- ACTIVE
- Type
- Single Family Residential
- Subtype
- Residential
- Style
- Traditional, Detached
- Year Built
- 2019
- Construction Status
- Preowned
- Bedrooms
- 5
- Full Baths
- 4
- Acres
- 0.27
- Living Area
- 2,817
- County
- Kaufman
- City
- Forney
- Subdivision
- Travis Ranch Ph 3e
- Number of Stories
- 2
- Architecture Style
- Traditional, Detached
Property Description
PRICE REDUCED and BELOW MARKET INTEREST RATE available! Room to grow in this expansive 5-bedroom, 4-bath floor plan in the highly sought-after Travis Ranch community. Located in a cul-de-sac with one of the largest backyards in the neighborhood—over a quarter of an acre—and two generously sized bedroom suites, this home is a standout for multigenerational or multi-family living. From the moment you walk in, the open layout, soaring ceilings, and abundant natural light create a bright, welcoming atmosphere. The main living space flows seamlessly into a spacious kitchen featuring gas cooking, stainless steel appliances, and extensive counter space—perfect for both everyday life and entertaining. Downstairs, the private primary suite offers a peaceful retreat with a large walk-in closet and en-suite bath. Also on the main level is a flex room with a full bathroom nearby, making it ideal as a home office, guest room, or even a third downstairs bedroom—well-separated from the primary for extra privacy. Upstairs, you'll find a second large living area along with three more bedrooms. One of these is a true suite, complete with its own private bathroom—an ideal setup for extended family, older children, or long-term guests. Two additional bedrooms share another full bath, providing plenty of space for everyone to spread out comfortably. And then there’s the backyard. Tucked into the end of the cul-de-sac, this oversized lot offers over a quarter acre of outdoor space, complete with a shaded, covered area perfect for entertaining, relaxing, or weekend gatherings. It’s rare to find a lot this size in Travis Ranch. With a 2.5-car garage, stone and brick exterior, and access to top-tier community amenities like a pool, playground, and sports courts—all just minutes from Lake Ray Hubbard—this home truly delivers the best of space, flexibility, and location.
Additional Information
- Agent Name
- Joanne Kozlowski
- Unexempt Taxes
- $7,672
- HOA Fees
- $395
- HOA Freq
- Annually
- Lot Size
- 11,935
- Acres
- 0.27
- Lot Description
- Back Yard, Corner Lot, Cul-De-Sac, Lawn, Subdivision
- Interior Features
- Vaulted/Cathedral Ceilings, Decorative Designer Lighting Fixtures, Double Vanity, Eat-in Kitchen, High Speed Internet, In-Law Arrangement, Loft, Multiple Primary Suites, Pantry, Smart Home, Cable TV, Vaulted/Cathedral Ceilings, Walk-In Closet(s)
- Flooring
- Carpet, Vinyl, Tile
- Foundation
- Slab
- Roof
- Composition
- Stories
- 2
- Pool Features
- None
- Pool Features
- None
- Garage Spaces
- 2
- Parking Garage
- Garage Faces Front, Garage, Garage Door Opener, Inside Entrance, Lighted, Oversized, Storage
- School District
- Rockwall Isd
- Elementary School
- Linda Lyon
- Middle School
- Cain
- High School
- Heath
- Possession
- CloseOfEscrow
- Possession
- CloseOfEscrow
- Community Features
- Community Mailbox, Curbs
Mortgage Calculator
Listing courtesy of Joanne Kozlowski from Coldwell Banker Apex, REALTORS. Contact: 6823331303,6823331303
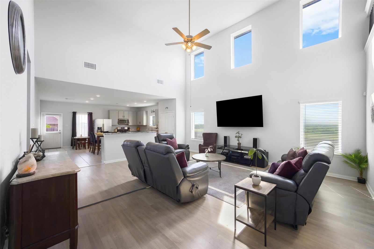
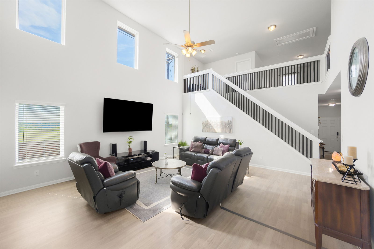
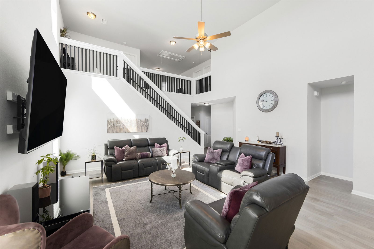
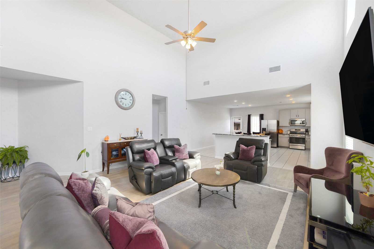
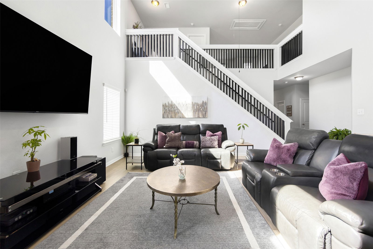
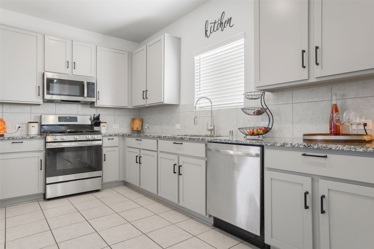
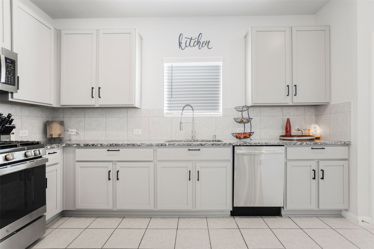
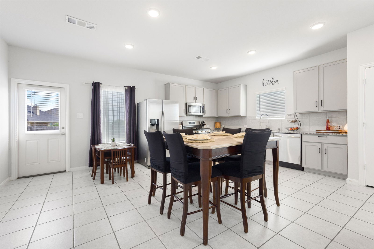
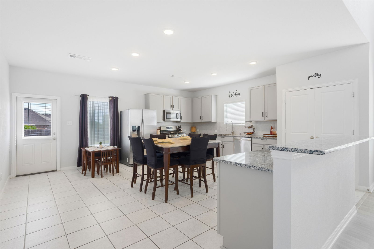
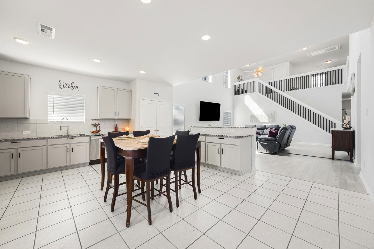
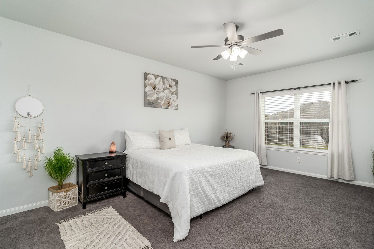
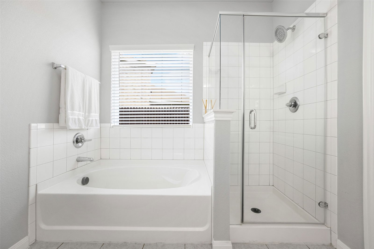
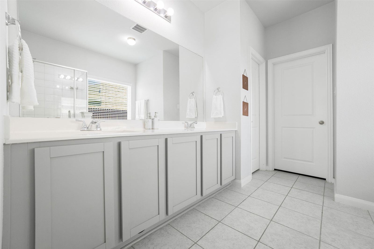
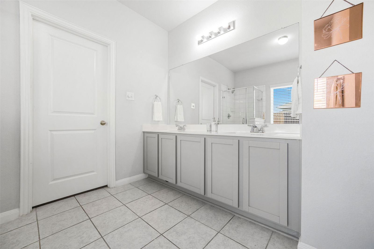
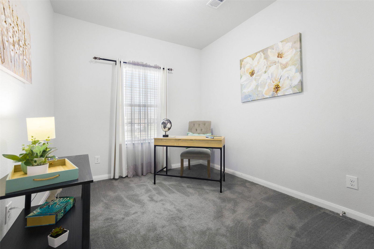
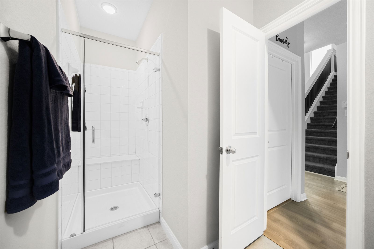
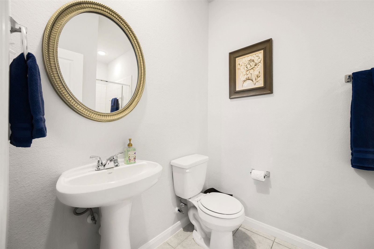
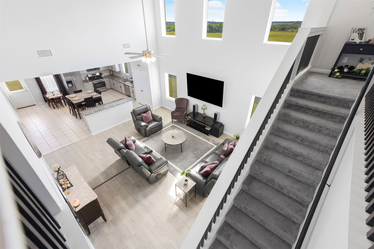
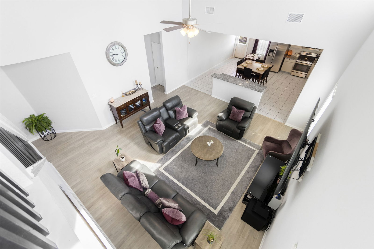
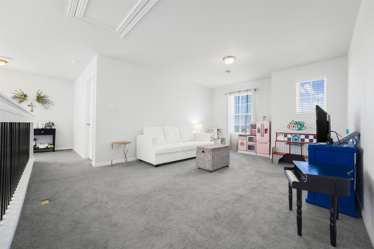
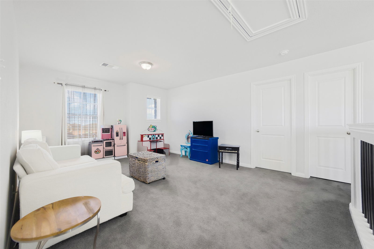
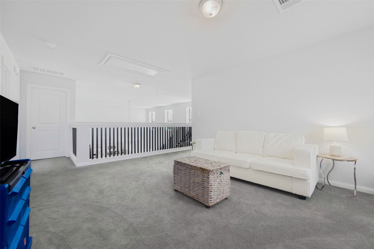
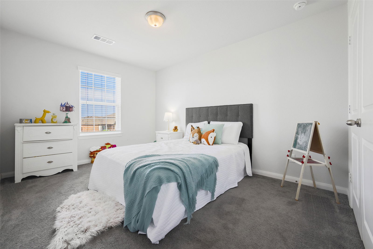
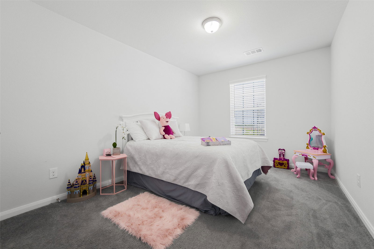
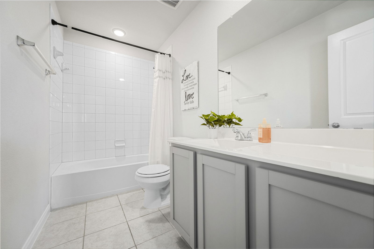
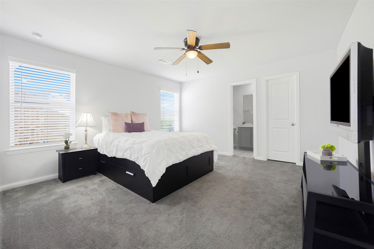
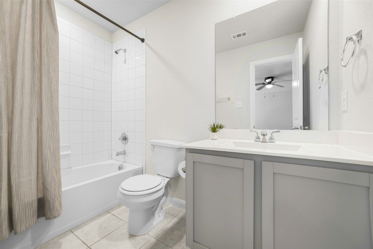
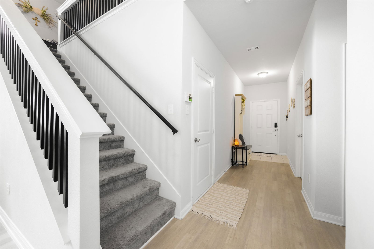
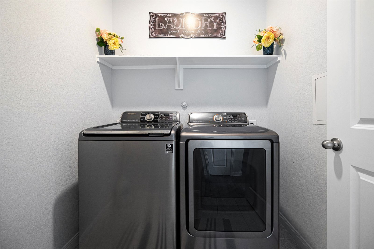
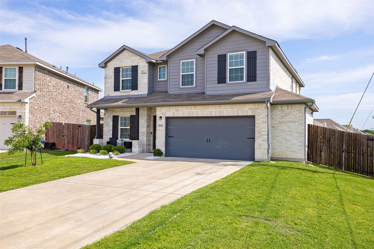
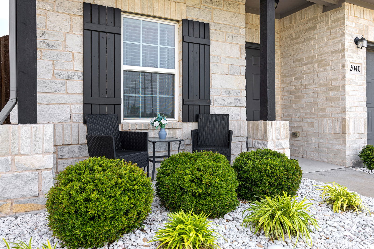
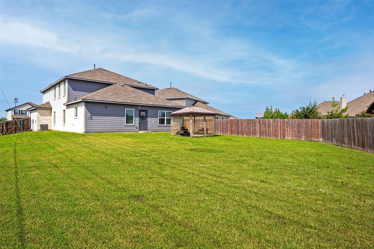
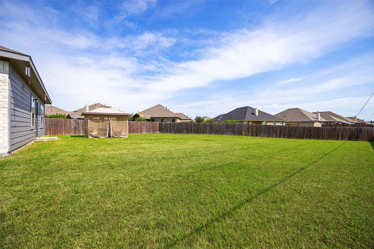
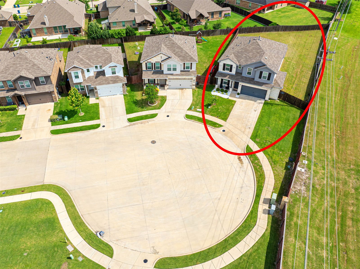
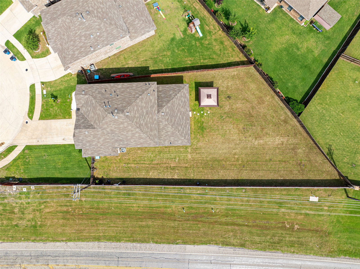
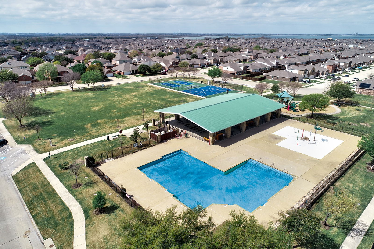
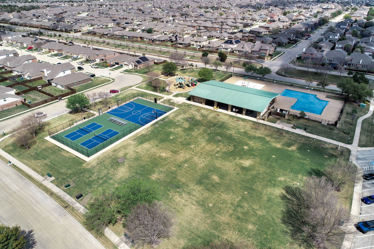
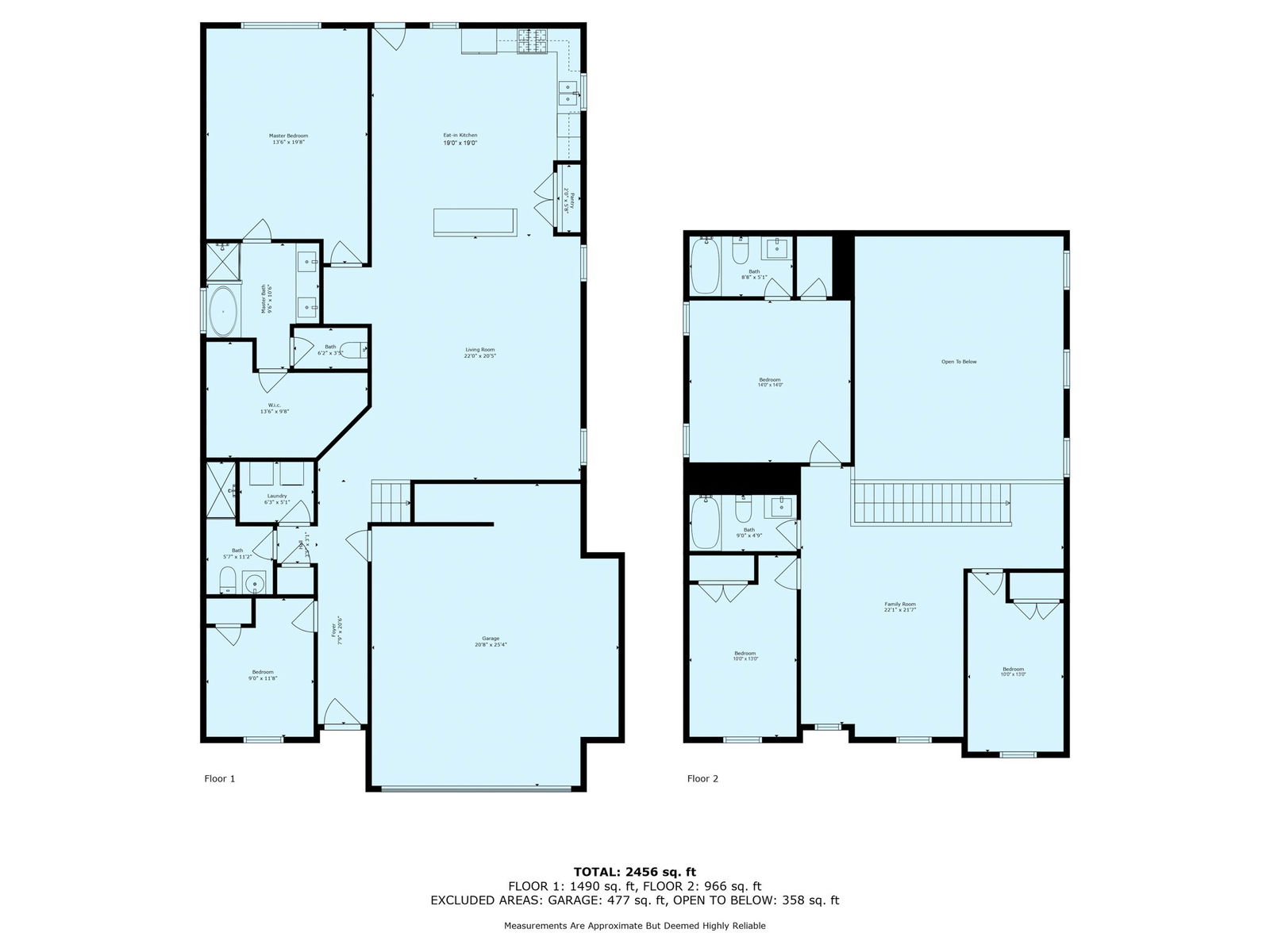
/u.realgeeks.media/forneytxhomes/header.png)