1503 Maidenstone Dr, Forney, TX 75126
- $419,000
- 4
- BD
- 3
- BA
- 2,333
- SqFt
- List Price
- $419,000
- Price Change
- ▼ $33,930 1746128964
- MLS#
- 20920581
- Status
- ACTIVE
- Type
- Single Family Residential
- Subtype
- Residential
- Style
- Traditional, Detached
- Year Built
- 2025
- Construction Status
- New Construction - Complete
- Bedrooms
- 4
- Full Baths
- 3
- Acres
- 0.15
- Living Area
- 2,333
- County
- Kaufman
- City
- Forney
- Subdivision
- Devonshire Classic 50-55
- Number of Stories
- 2
- Architecture Style
- Traditional, Detached
Property Description
NEW! NEVER LIVED IN. Introducing Bloomfield's Dogwood III, a captivating two-story retreat with a stunning brick and stone facade that enhances its curb appeal, set on a sought-after interior lot in an amenity-filled community offering a playground, scenic trails, a clubhouse, and more. Behind the custom front door, the open-concept living area is bathed in natural light and showcases vaulted ceilings and Wood-look Tile flooring in all living areas except secondary bedrooms, creating a seamless blend of comfort and style. The Kitchen shines with chic countertops and upgraded all-gas stainless steel appliances, while blinds throughout the home add both function and flair. A cozy window seat in Bedroom 1 adds charm, and the Study, thoughtfully located just off the entryway, provides a peaceful space for work or relaxation. The Primary Suite and two additional bedrooms are privately tucked away downstairs, while the upstairs features a spacious loft, an additional bedroom and full bath, and a Game Room designed for fun and flexibility. With every detail thoughtfully selected and loaded with upgrades, this home beautifully balances practicality and luxury. Step outside to enjoy a covered rear patio and lush backyard—perfect for outdoor living. Stop by or call Devonshire in Forney today to learn more!
Additional Information
- Agent Name
- Marsha Ashlock
- HOA Fees
- $186
- HOA Freq
- Quarterly
- Lot Size
- 6,600
- Acres
- 0.15
- Lot Description
- Irregular Lot, Landscaped, Subdivision, Sprinkler System-Yard, Few Trees
- Interior Features
- Double Vanity, Eat-in Kitchen, High Speed Internet, Kitchen Island, Open Floorplan, Pantry, Cable TV, Vaulted/Cathedral Ceilings, Walk-In Closet(s)
- Flooring
- Carpet, Tile
- Foundation
- Slab
- Roof
- Composition
- Stories
- 2
- Pool Features
- None, Community
- Pool Features
- None, Community
- Exterior
- Private Yard
- Garage Spaces
- 2
- Parking Garage
- Covered, Direct Access, Driveway, Enclosed, Garage Faces Front, Garage, Garage Door Opener
- School District
- Forney Isd
- Elementary School
- Crosby
- Middle School
- Brown
- High School
- North Forney
- Possession
- CloseOfEscrow
- Possession
- CloseOfEscrow
- Community Features
- Club House, Lake, Playground, Park, Pool, Near Trails/Greenway, Curbs
Mortgage Calculator
Listing courtesy of Marsha Ashlock from Visions Realty & Investments. Contact: 817-288-5510
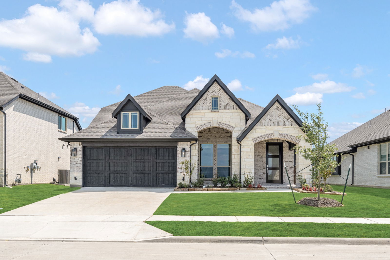
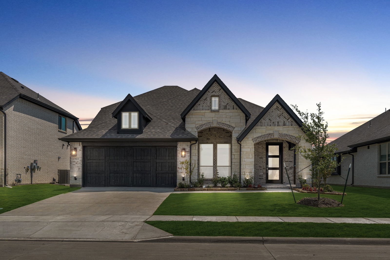
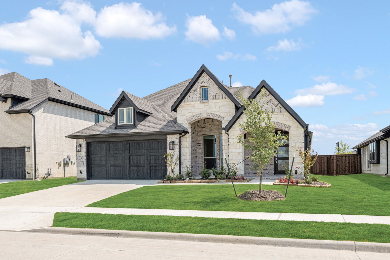
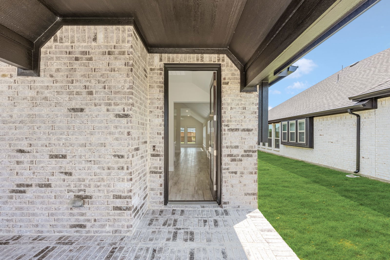
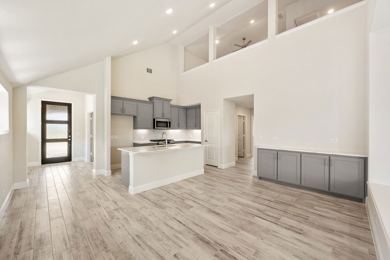
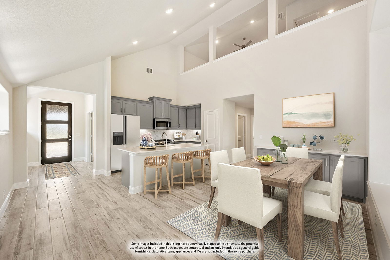
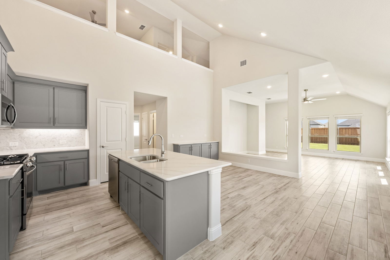
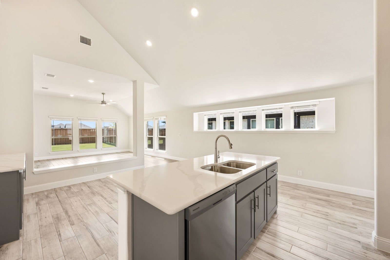
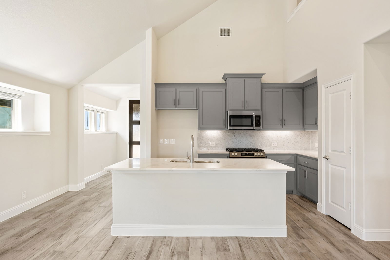
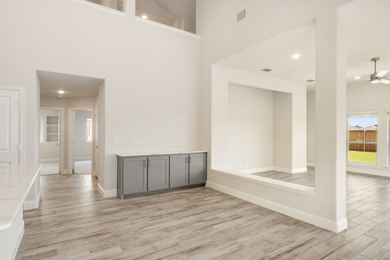
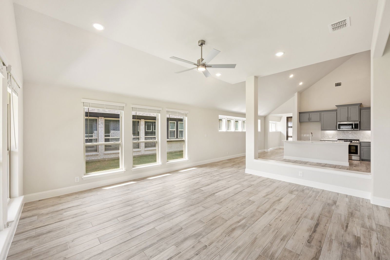
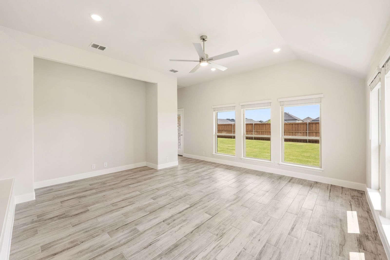
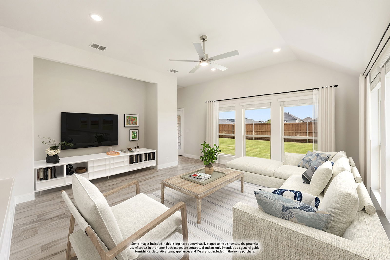
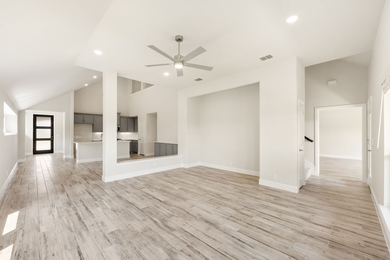
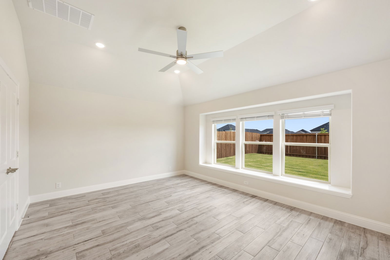
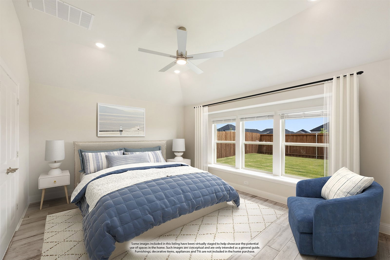
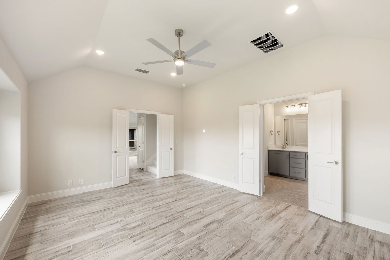
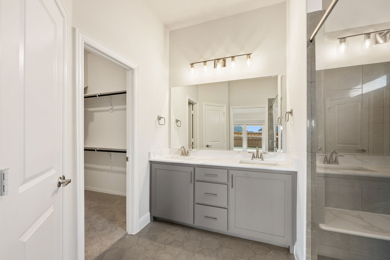
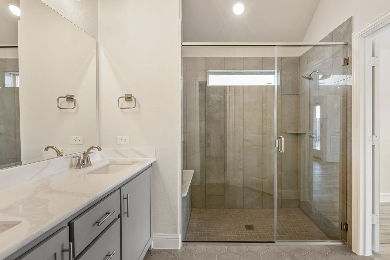
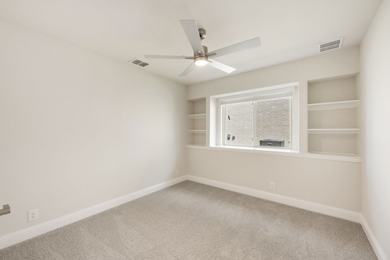
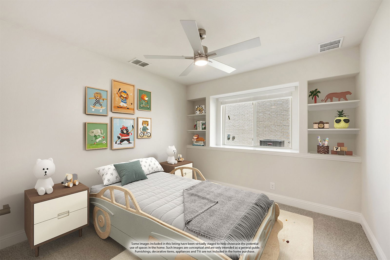
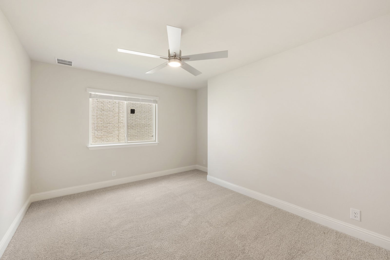
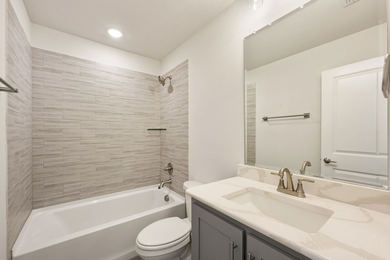
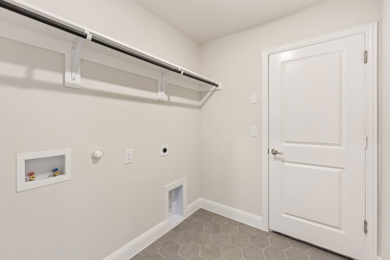
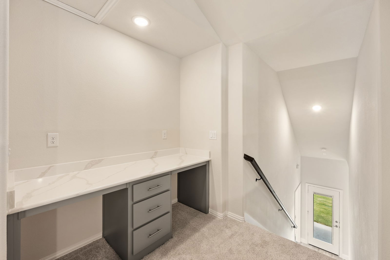
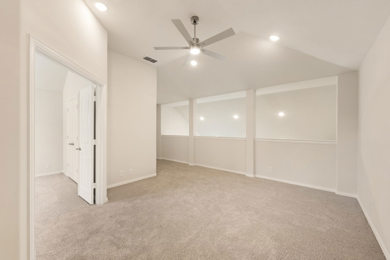
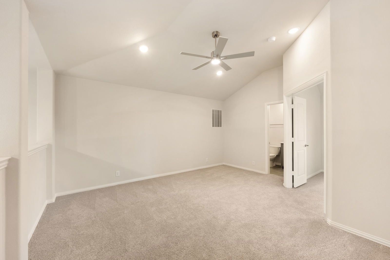
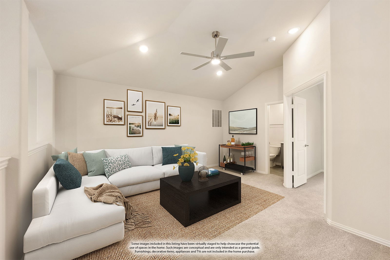
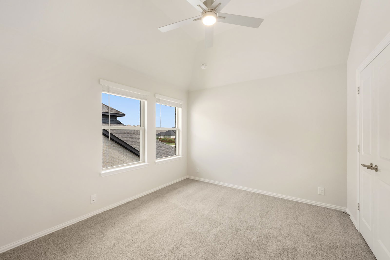
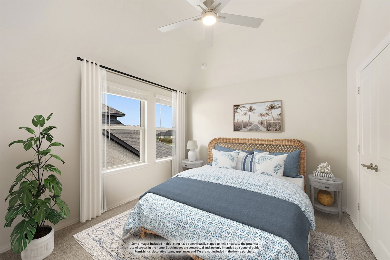
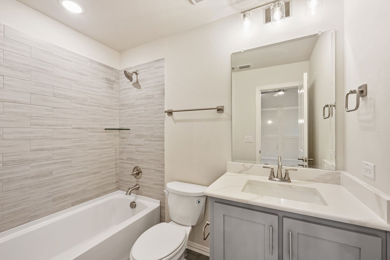
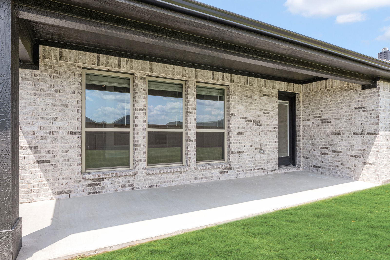
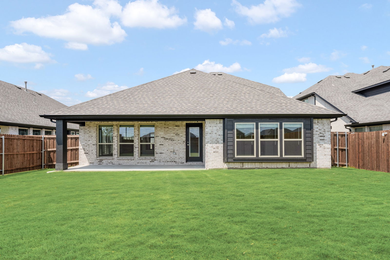
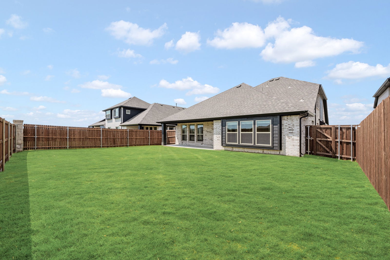
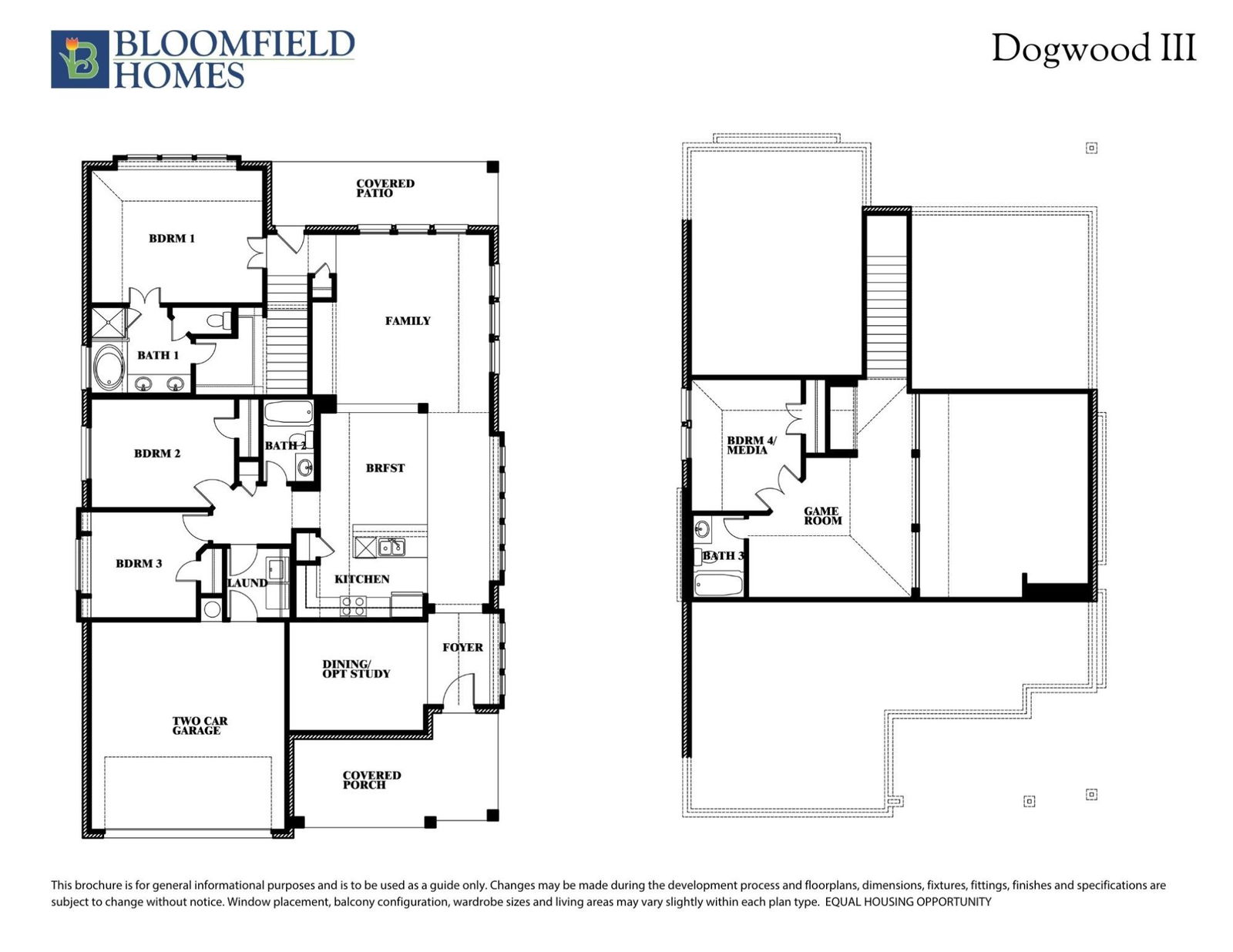
/u.realgeeks.media/forneytxhomes/header.png)