3026 Maverick Dr, Heath, TX 75126
- $355,000
- 3
- BD
- 2
- BA
- 1,992
- SqFt
- List Price
- $355,000
- Price Change
- ▼ $5,000 1755901356
- MLS#
- 20919094
- Status
- ACTIVE
- Type
- Single Family Residential
- Subtype
- Residential
- Style
- Detached
- Year Built
- 2018
- Construction Status
- Preowned
- Bedrooms
- 3
- Full Baths
- 2
- Acres
- 0.22
- Living Area
- 1,992
- County
- Kaufman
- City
- Heath
- Subdivision
- Lakeside at Heath
- Number of Stories
- 1
- Architecture Style
- Detached
Property Description
Welcome to Lakeside at Heath! This immaculate single-story home sits on an oversized lot and offers exceptional curb appeal with lush landscaping and a spacious three-car garage. Inside, beautiful wood flooring, arched doorways, and a cozy living room with a cove ceiling and gas fireplace create a warm and inviting atmosphere. The open-concept design seamlessly connects the Living and Dining areas to the gourmet Kitchen, which features granite countertops, subway tile backsplash, gas cooktop, built-in ovens, stainless steel appliances, and a breakfast bar island with sink. Added conveniences include an office nook and mudroom with a built-in. The STUNNING Master Retreat boasts a luxurious bath with dual sink vanity, garden tub, large shower, and a custom-designed walk-in closet. Two additional bedrooms and a full bath are located at the front of the home, offering privacy and flexibility. Step outside to a covered patio and an expansive backyard—perfect for entertaining and outdoor fun and room for a pool. Only walk a block to the community pool offering relaxing shaded areas and a serene pond is also nearby. Rockwall ISD’s elementary school is located just off Maverick Lane for easy drop-off avoiding major roads. This home offers both comfort and convenience.
Additional Information
- Agent Name
- Jessica Hargis
- Unexempt Taxes
- $7,649
- HOA Fees
- $396
- HOA Freq
- Annually
- Amenities
- Fireplace
- Lot Size
- 9,757
- Acres
- 0.22
- Lot Description
- Back Yard, Irregular Lot, Lawn, Landscaped, Subdivision, Sprinkler System-Yard
- Interior Features
- Decorative Designer Lighting Fixtures, Granite Counters, High Speed Internet, Kitchen Island, Open Floorplan, Pantry, Cable TV, Vaulted/Cathedral Ceilings, Walk-In Closet(s)
- Flooring
- Carpet, Ceramic, Wood
- Foundation
- Slab
- Roof
- Composition
- Stories
- 1
- Pool Features
- None
- Pool Features
- None
- Fireplaces
- 1
- Fireplace Type
- Gas, Gas Starter
- Exterior
- Rain Gutters
- Garage Spaces
- 3
- Parking Garage
- Garage Faces Front
- School District
- Rockwall Isd
- Elementary School
- Linda Lyon
- Middle School
- Cain
- High School
- Heath
- Possession
- Negotiable
- Possession
- Negotiable
- Community Features
- Curbs, Sidewalks
Mortgage Calculator
Listing courtesy of Jessica Hargis from Jessica Hargis Realty, LLC. Contact:
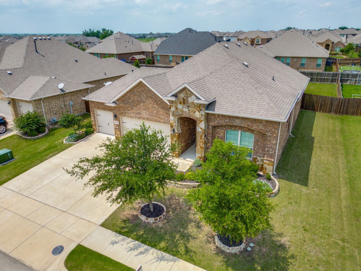
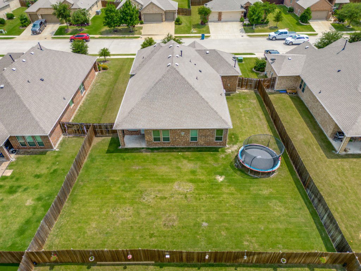
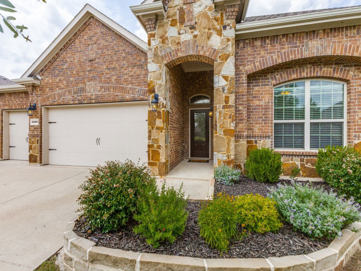
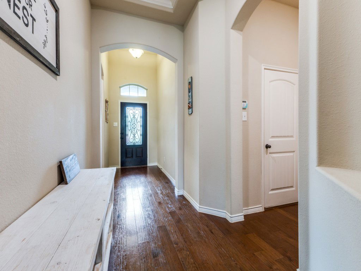
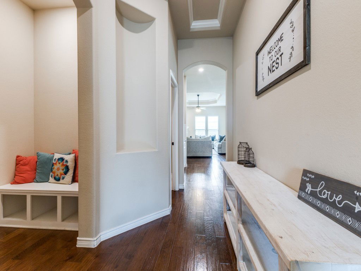
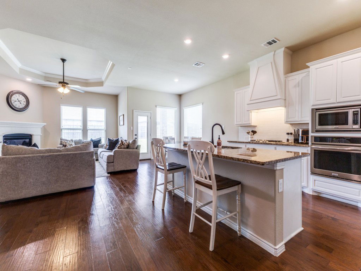
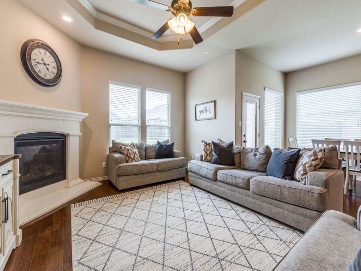
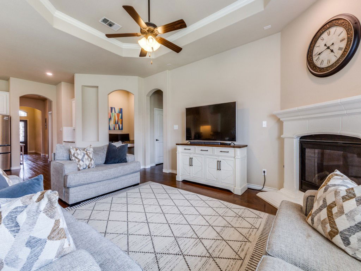
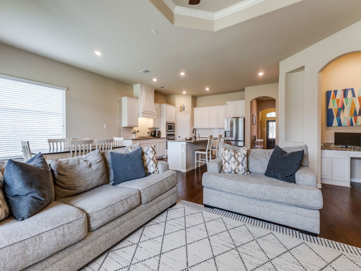
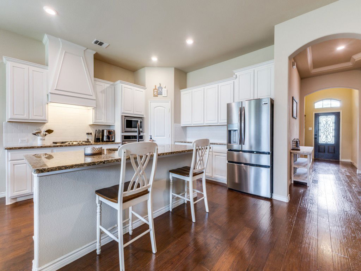
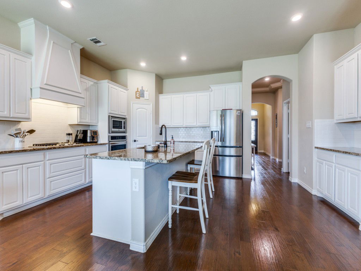
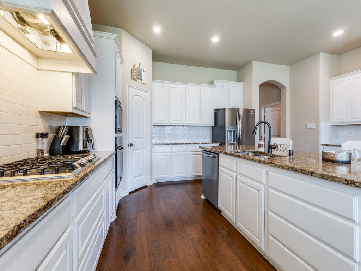
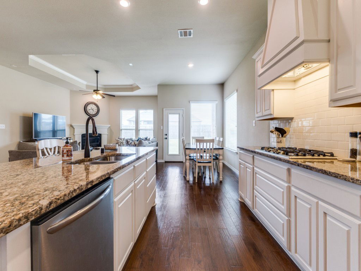
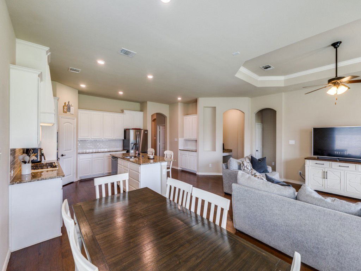

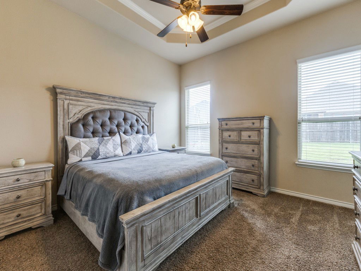
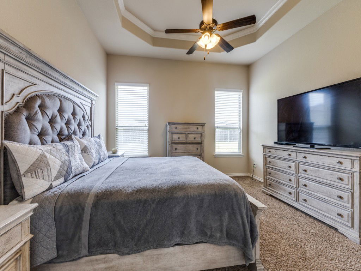
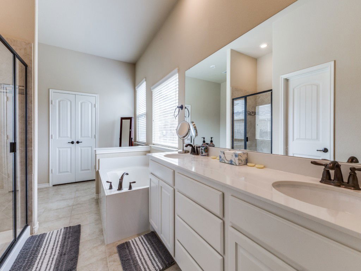
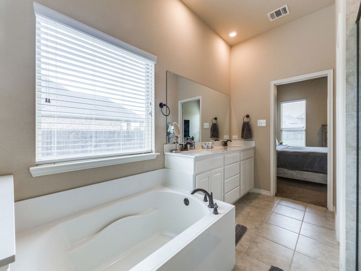
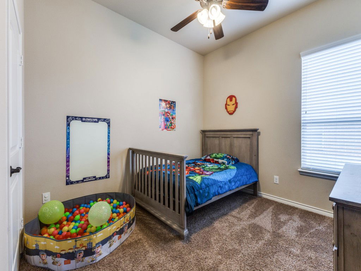
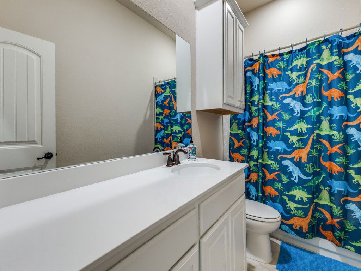
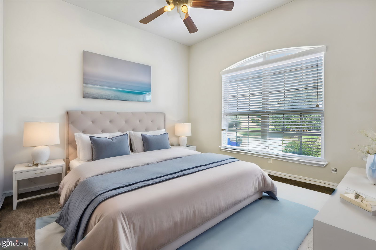
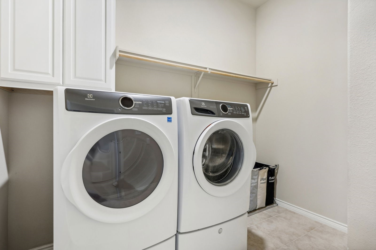
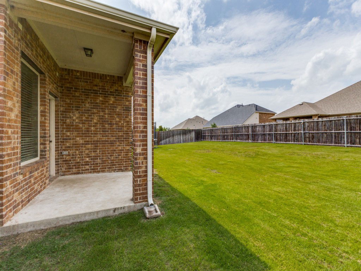
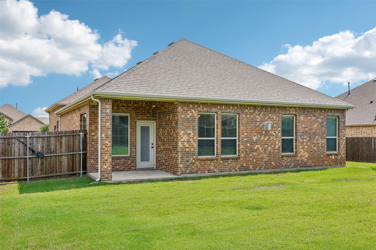
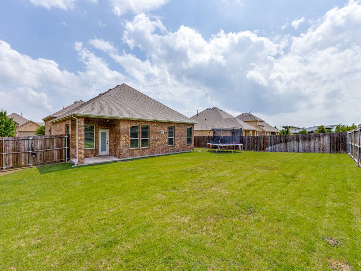
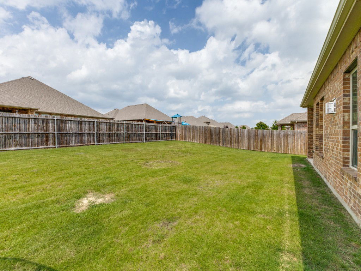
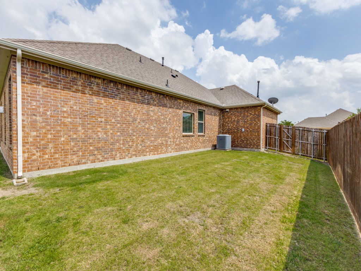
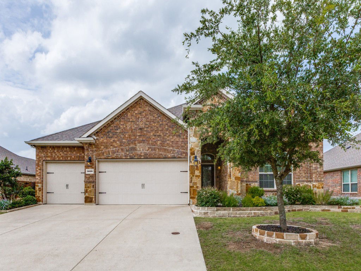
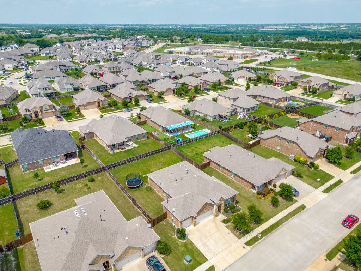
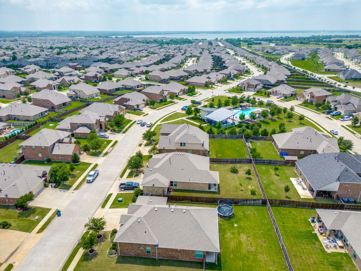
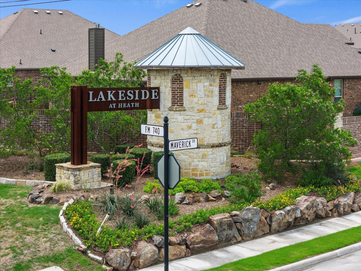
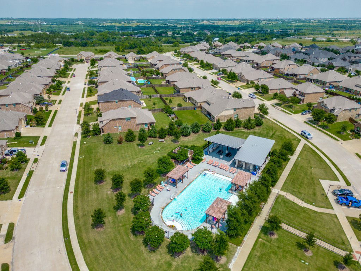
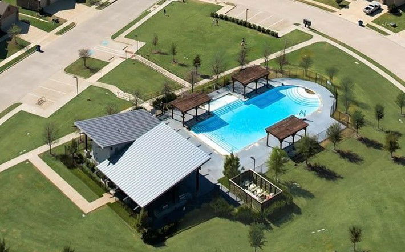
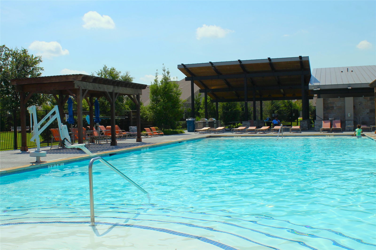
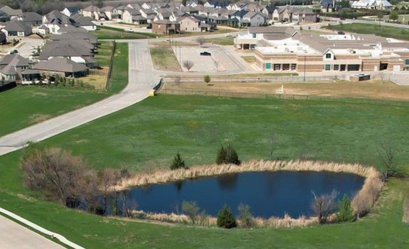
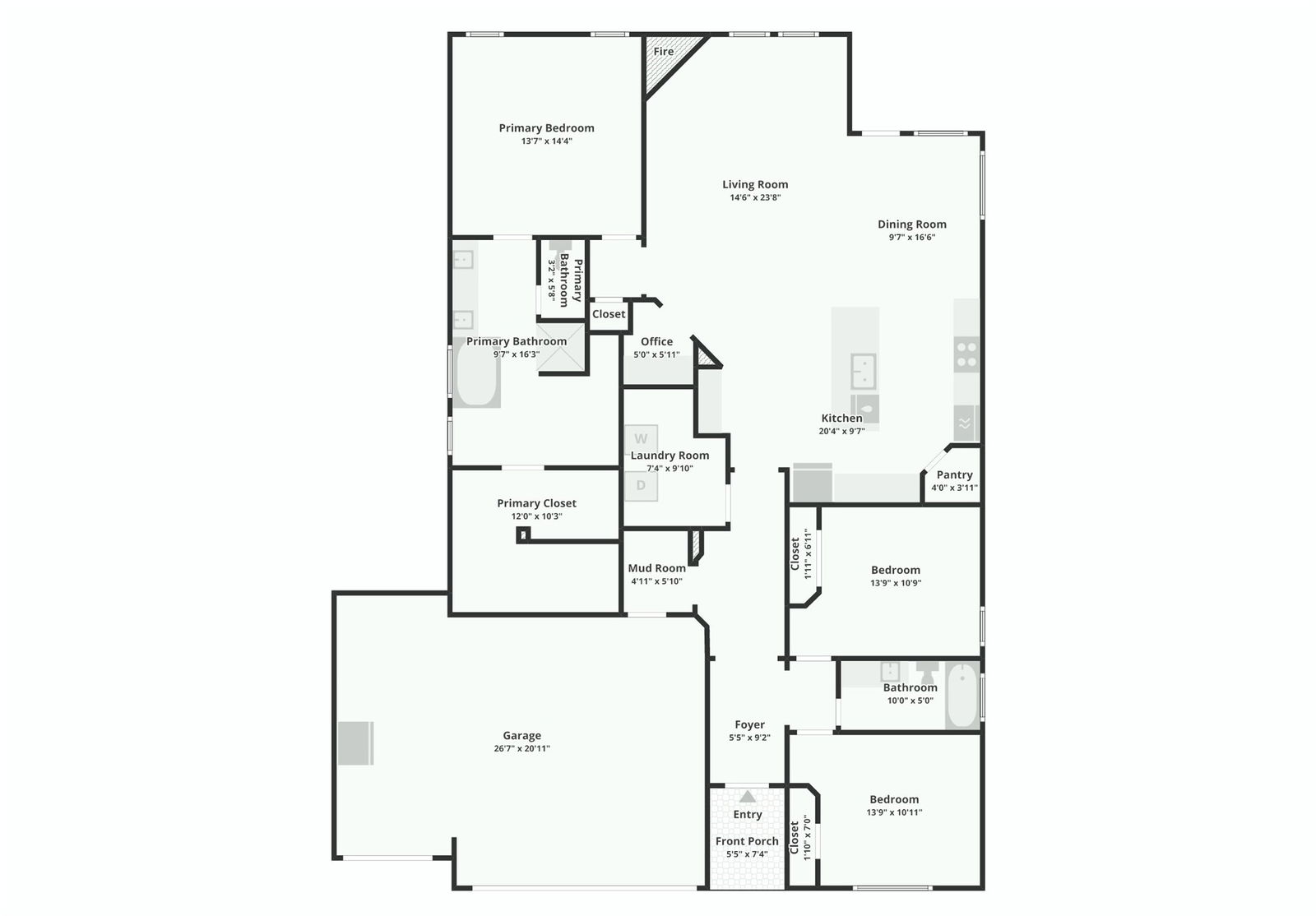
/u.realgeeks.media/forneytxhomes/header.png)