3960 Chesapeake Ln, Forney, TX 75126
- $315,000
- 3
- BD
- 2
- BA
- 1,604
- SqFt
- List Price
- $315,000
- MLS#
- 20917382
- Status
- ACTIVE
- Type
- Single Family Residential
- Subtype
- Residential
- Style
- Traditional, Detached
- Year Built
- 2019
- Construction Status
- Preowned
- Bedrooms
- 3
- Full Baths
- 2
- Acres
- 0.12
- Living Area
- 1,604
- County
- Kaufman
- City
- Forney
- Subdivision
- Heartland Ph 11
- Number of Stories
- 1
- Architecture Style
- Traditional, Detached
Property Description
Charming one-story Highland Homes residence with traditional & modern finishes located in the highly sought after & vibrant, master planned community of Heartland! This beautifully maintained home offers 3 bedrooms, 2 full bathrooms & a thoughtfully designed layout with open-concept living. This floor plan seamlessly connects the kitchen, living & dining areas making it ideal for entertaining guests & perfect for everyday living. The gourmet eat-in kitchen is complete with beautiful quartz countertops, subway tile backsplash, ss appliances, gas range & a large center island with countertop seating. The spacious living room features a stone accent wood burning fireplace that adds both style & functionality to the space. The Primary Suite is split from secondary bedrooms & offers a relaxing retreat including an en-suite bath with a garden tub, dual sink vanity, sep shower & generous walk in closet. Two additional bedrooms provide ample space for guests or a dedicated home office. Other features & upgrades include a front entry 2 car attached garage, luxury vinyl plank flooring in all main living areas including the primary bedroom, tankless water heater, full gutters, sprinkler system, sep utility room with decorative barn door & linen closet along with a covered patio with extended slab & gas line. BONUS FEATURE – This home is perfectly situated on a large interior lot next to open green space making it ideal for those seeking privacy & relaxation. This home is a perfect blend of comfort, style & practical living. Residents can experience true resort style living with a wide range of amenities including multiple swimming pools, waterslides, splash pads, baseball field, basketball court, soccer field, fitness center, parks, catch & release pond, dog park & walk & bike trails. It’s a lifestyle designed for relaxation and fun! Prime location in a community that has it all!
Additional Information
- Agent Name
- Jeanine Batcher
- HOA Fees
- $552
- HOA Freq
- Annually
- Other Equipment
- Irrigation Equipment
- Amenities
- Fireplace
- Lot Size
- 5,140
- Acres
- 0.12
- Lot Description
- Irregular Lot, Landscaped, Subdivision, Sprinkler System-Yard, Few Trees
- Interior Features
- Eat-in Kitchen, Granite Counters, High Speed Internet, Kitchen Island, Open Floorplan, Pantry, Cable TV, Walk-In Closet(s)
- Flooring
- Carpet, Ceramic, Vinyl
- Foundation
- Slab
- Roof
- Composition
- Stories
- 1
- Pool Features
- None
- Pool Features
- None
- Fireplaces
- 1
- Fireplace Type
- Stone, Wood Burning
- Exterior
- Rain Gutters
- Garage Spaces
- 2
- Parking Garage
- Covered, Driveway, Garage Faces Front, Garage, Garage Door Opener, Inside Entrance
- School District
- Crandall Isd
- Elementary School
- Opal Smith
- Middle School
- Crandall
- High School
- Crandall
- Possession
- Negotiable
- Possession
- Negotiable
- Community Features
- Curbs, Sidewalks
Mortgage Calculator
Listing courtesy of Jeanine Batcher from Keller Williams Central. Contact: 214-636-0323
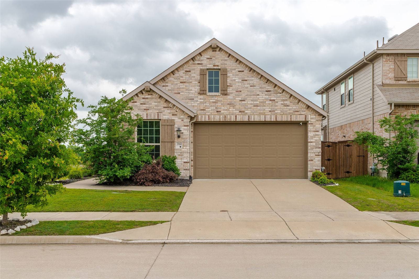
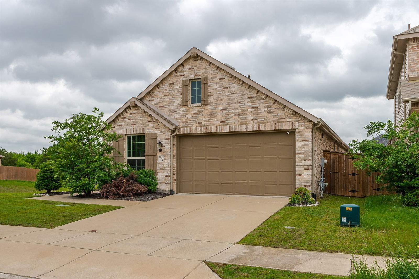
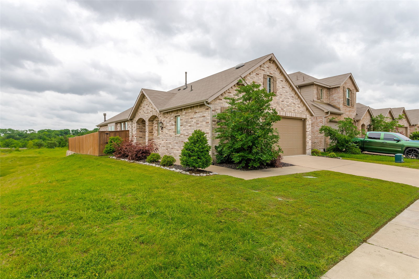
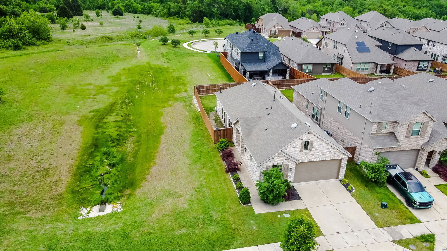
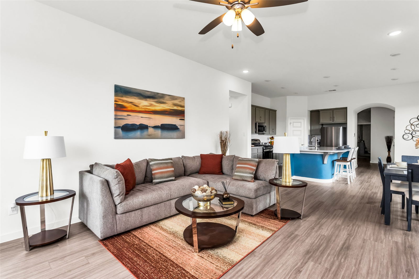
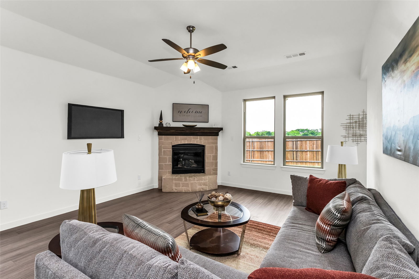
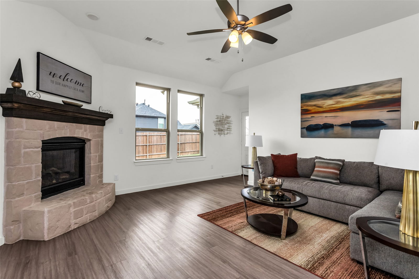
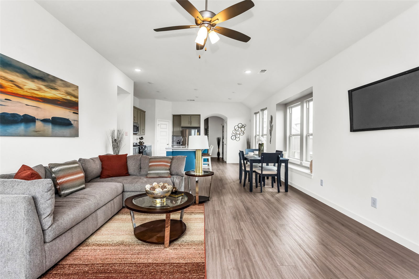
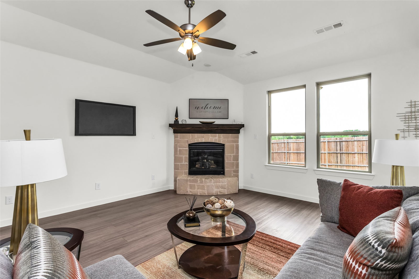
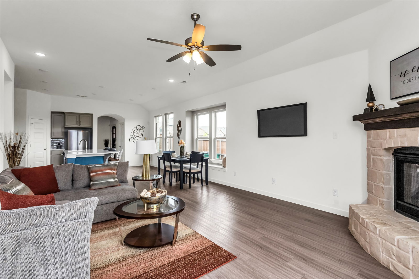
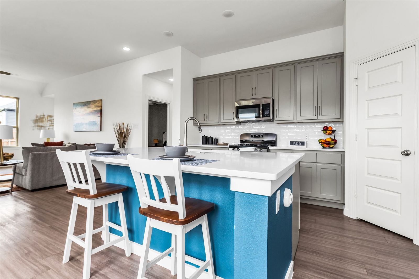
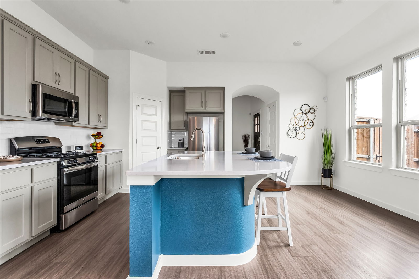
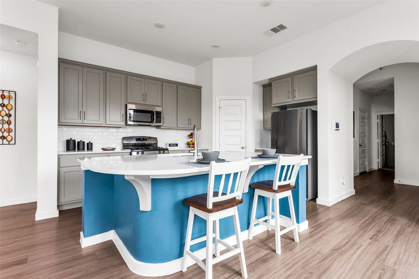
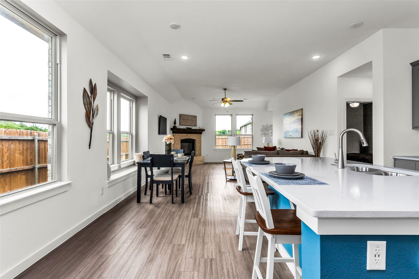
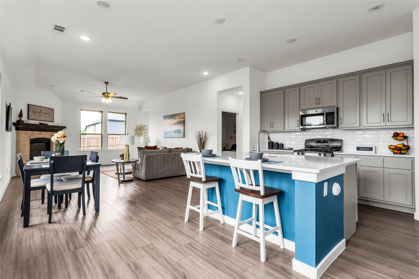
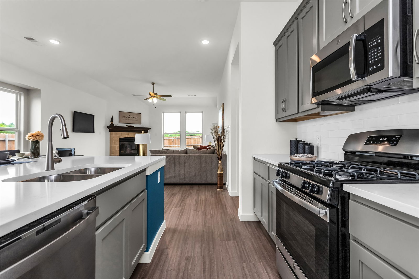
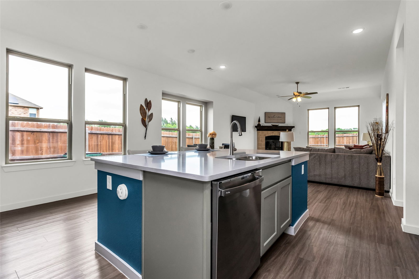
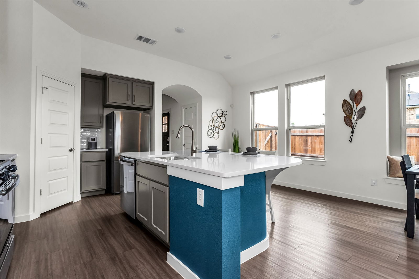
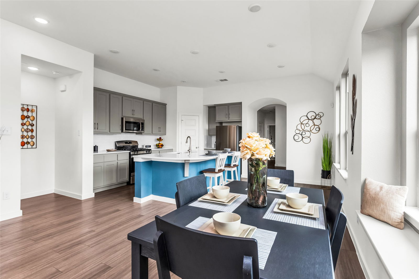
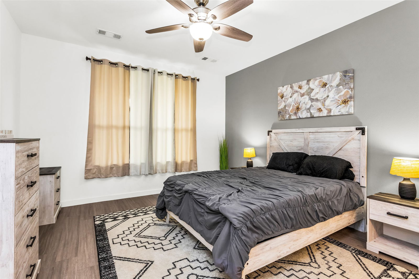
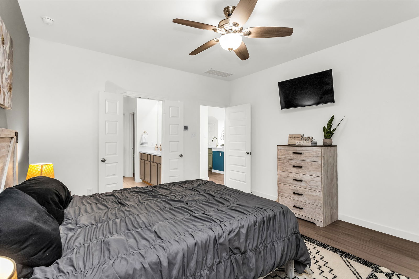
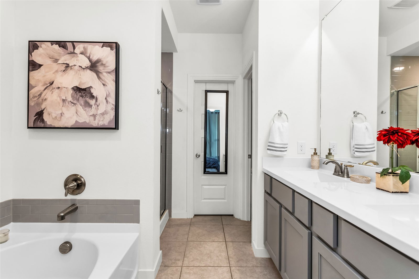
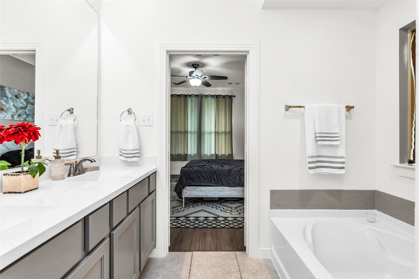
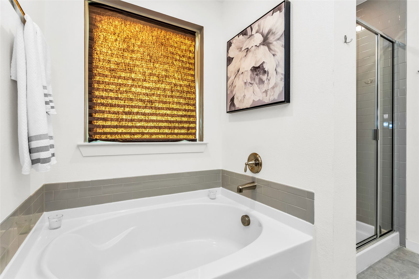
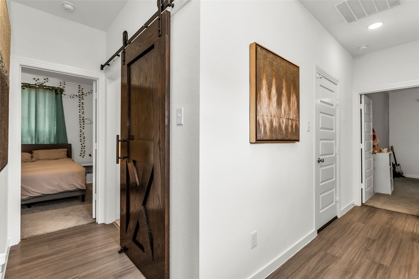
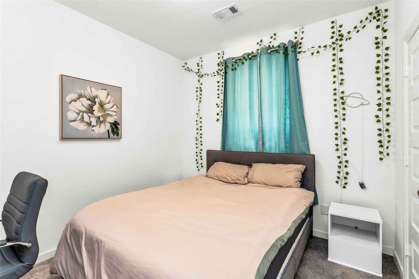
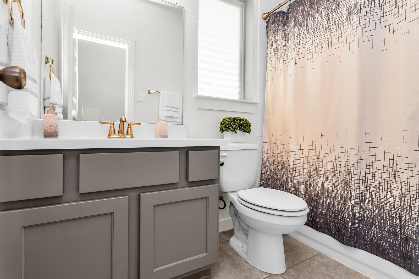
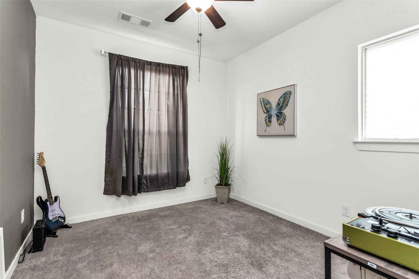
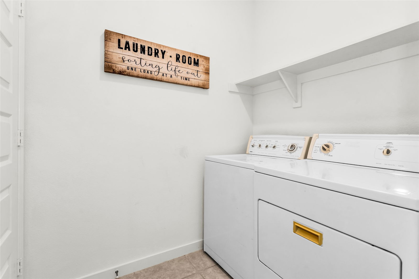
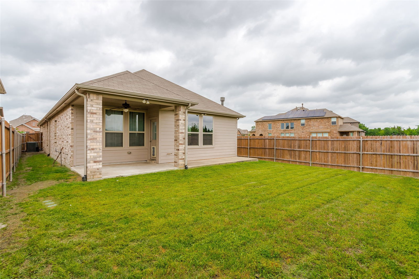
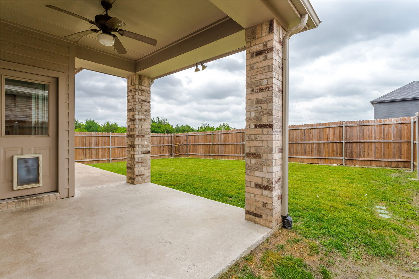
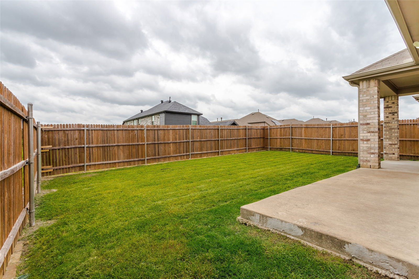
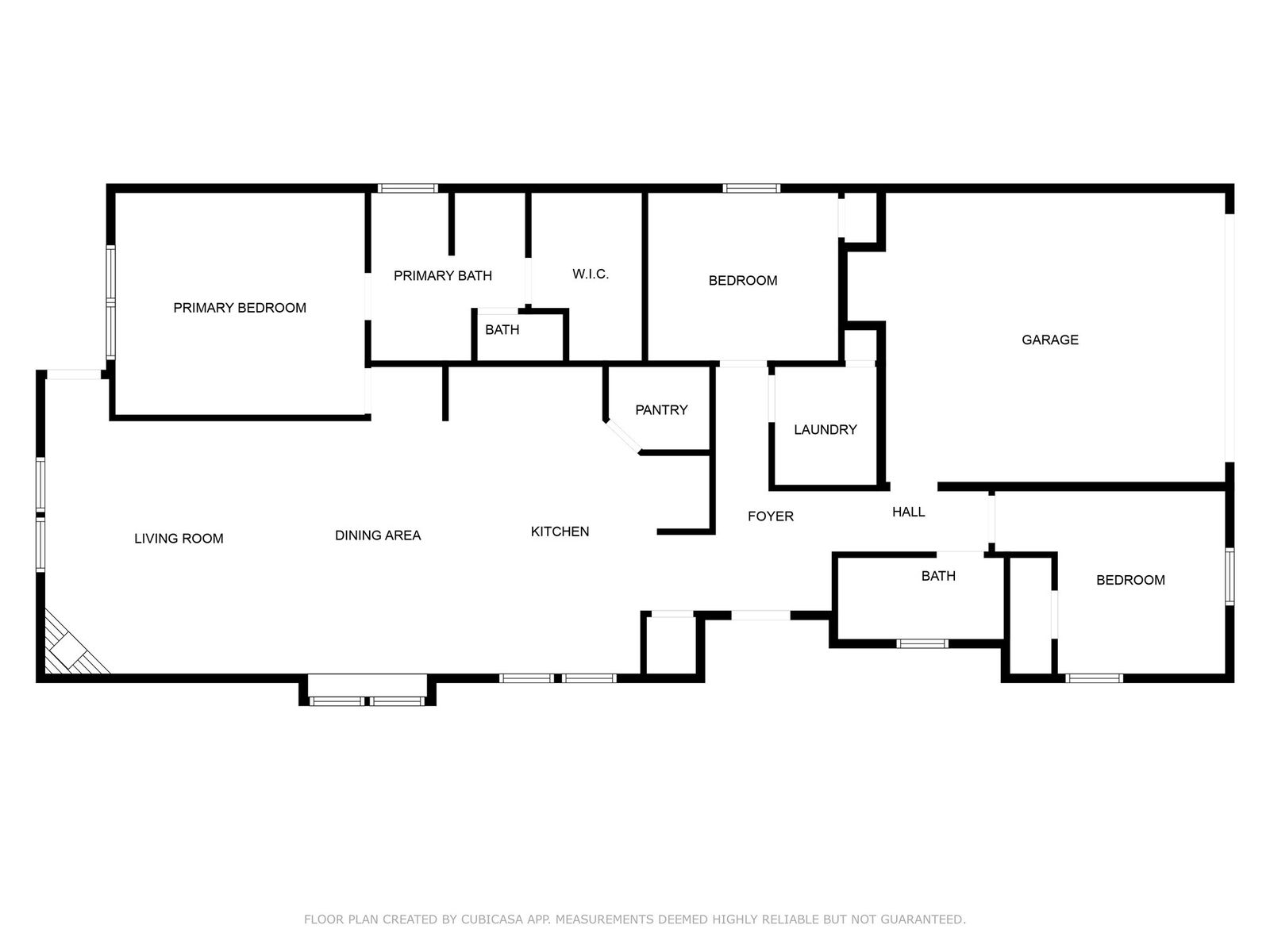
/u.realgeeks.media/forneytxhomes/header.png)