207 Splitrail Dr, Mabank, TX 75143
- $634,900
- 3
- BD
- 3
- BA
- 2,843
- SqFt
- List Price
- $634,900
- MLS#
- 20917294
- Status
- ACTIVE
- Type
- Single Family Residential
- Subtype
- Residential
- Style
- Farmhouse, Modernist, Detached
- Year Built
- 2022
- Construction Status
- Preowned
- Bedrooms
- 3
- Full Baths
- 2
- Half Baths
- 1
- Acres
- 0.36
- Living Area
- 2,843
- County
- Kaufman
- City
- Mabank
- Subdivision
- Ranch At Cedar Creek
- Number of Stories
- 1
- Architecture Style
- Farmhouse, Modernist, Detached
Property Description
Motivated sellers have **priced this stunning home over $50,000 below a recent April 2025 appraisal** for a quick sale, making this an incredible value on the Cedar Creek Country Club fairway. Discover the perfect blend of sophistication and comfort in this elegant residence, ideally situated on the **4th hole of the Cedar Creek Country Club**. Designed for both luxurious living and effortless entertaining, the open-concept layout is illuminated by upscale lighting and features rich custom finishes throughout. The centerpiece is a stately wine bar and a dedicated **wine room**, perfect for refined gatherings. The chef’s kitchen is a showstopper, boasting a massive quartz island, soft-close cabinetry, floating shelves, and a classic apron farmhouse sink. Enjoy the convenience of Insta-hot water and a custom walk-in pantry. Retreat to the primary suite, a true sanctuary with a **spa-inspired ensuite bath**, a custom-designed closet, and direct access to a **glass-enclosed sunroom**. This is the ideal spot to relax and take in serene golf course views through energy-efficient double-pane windows. --- **Additional Features You'll Love: * **Optimal Comfort & Efficiency:** Two zoned HVAC systems and a foam-insulated attic. * **Upgraded Utility Room:** Features beautiful cedar epoxy countertops. * **Outdoor Oasis:** A tiled, covered patio, elegant stone retaining wall, and a fully fenced yard with a dedicated dog run. * **Oversized Garage:** A two-car garage with **RaceDeck flooring** and extra space for your golf cart. Enjoy an exclusive lifestyle with optional membership to the **Cedar Creek Country Club**, which offers swimming, golf, tennis, pickleball, a boat ramp, and a restaurant. This isn't just a home; it's your new lifestyle. Some furnishings are negotiable.
Additional Information
- Agent Name
- Amy Weatheread
- Unexempt Taxes
- $12,597
- Amenities
- Fireplace
- Lot Size
- 15,681
- Acres
- 0.36
- Lot Description
- Back Yard, Lawn, Landscaped, Golf, Sprinkler System-Yard, Few Trees
- Interior Features
- Bar-Wet, Decorative Designer Lighting Fixtures, High Speed Internet, Kitchen Island, Open Floorplan, Pantry, Cable TV, Walk-In Closet(s), Wired Audio
- Flooring
- Tile
- Foundation
- Slab
- Roof
- Composition
- Stories
- 1
- Pool Features
- None, Community
- Pool Features
- None, Community
- Fireplaces
- 1
- Fireplace Type
- Gas, Living Room
- Exterior
- Dog Run, Rain Gutters
- Garage Spaces
- 2
- Parking Garage
- Garage - Single Door, Driveway, Garage, Golf Cart Garage, Garage Door Opener, Inside Entrance, Garage Faces Side
- School District
- Kemp Isd
- Elementary School
- Kemp
- High School
- Kemp
- Possession
- CloseOfEscrow
- Possession
- CloseOfEscrow
- Community Features
- Boat Facilities, Club House, Golf, Lake, Pool, Restaurant, Tennis Court(s)
Mortgage Calculator
Listing courtesy of Amy Weatheread from Weatheread Johnson Realty LLC. Contact:
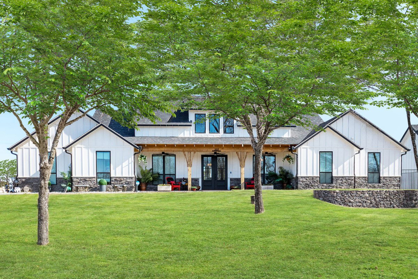
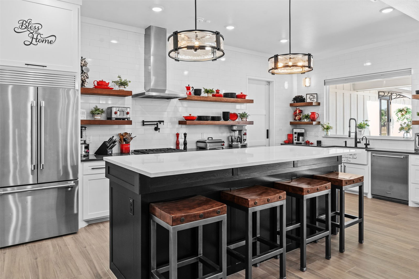
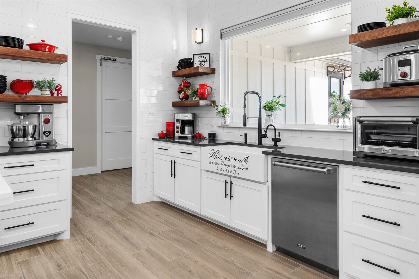
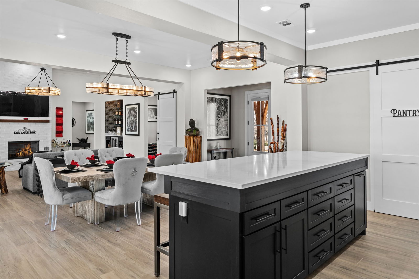
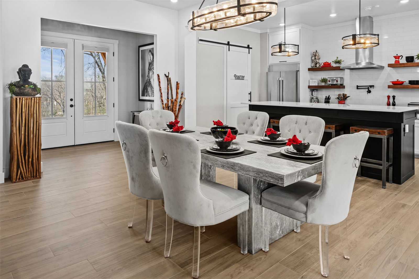
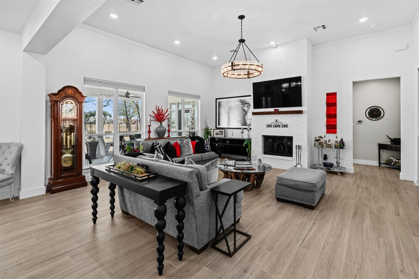
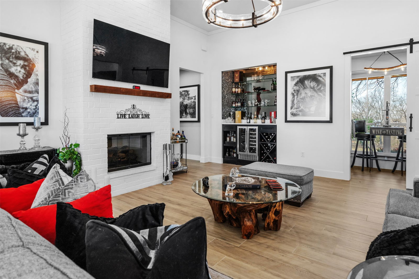
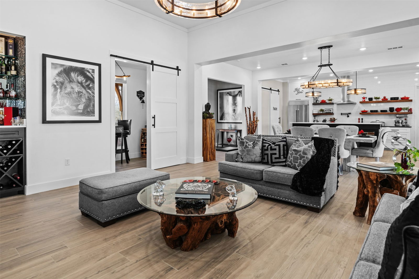
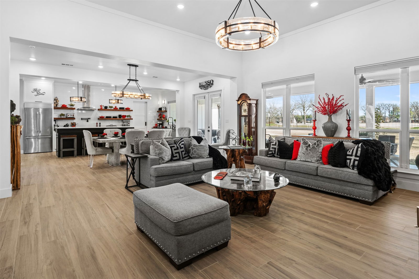
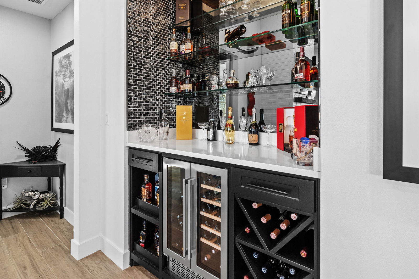
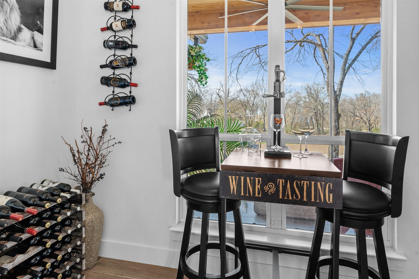
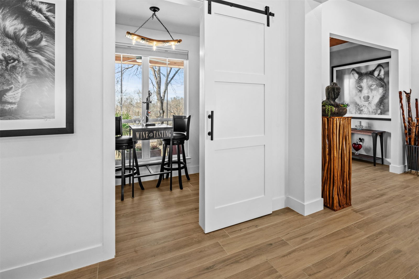
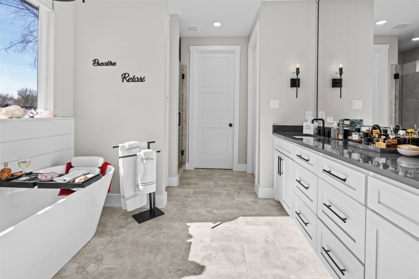
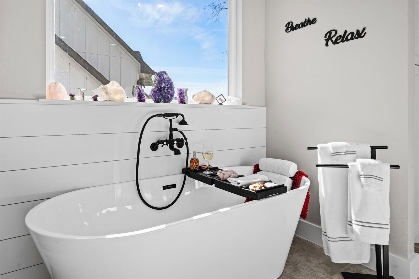
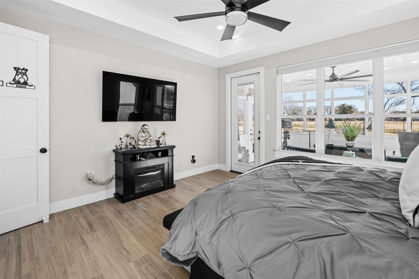
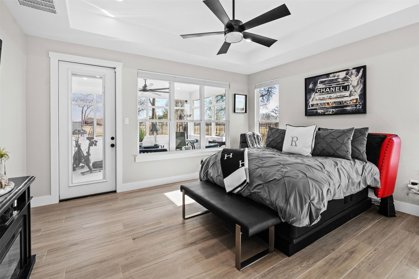
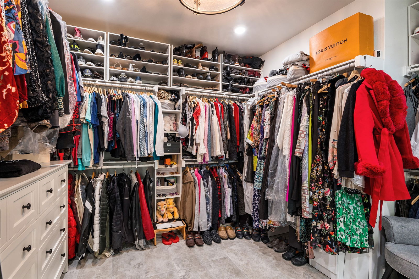
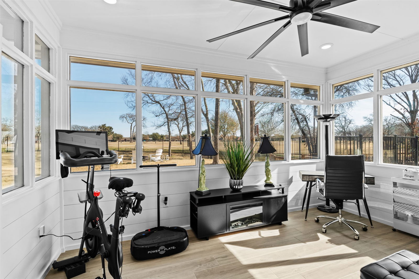
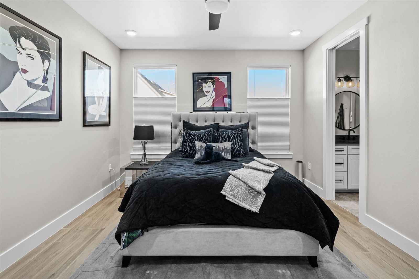
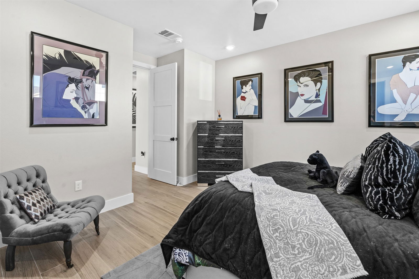
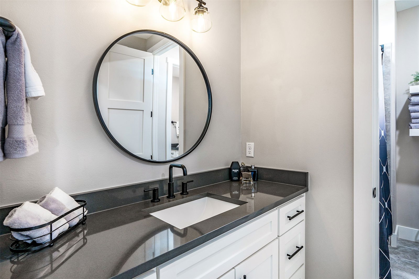
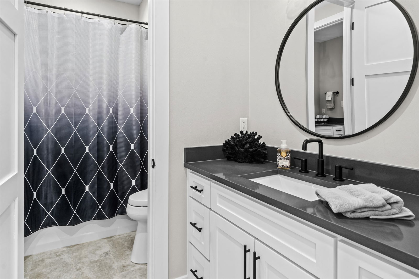
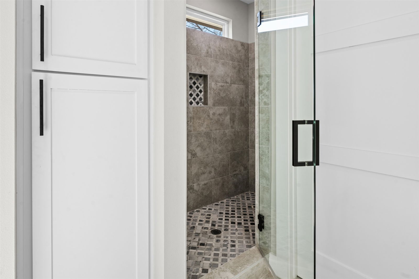
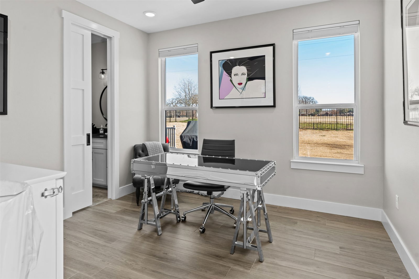
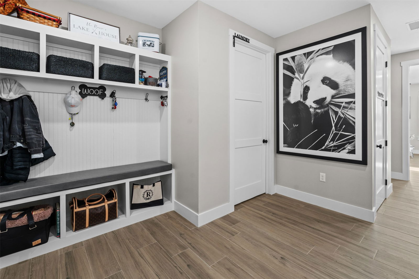
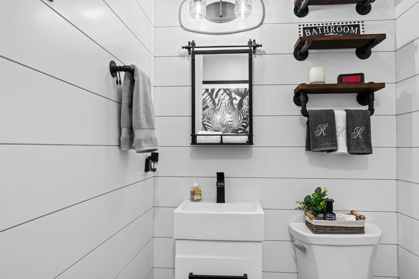
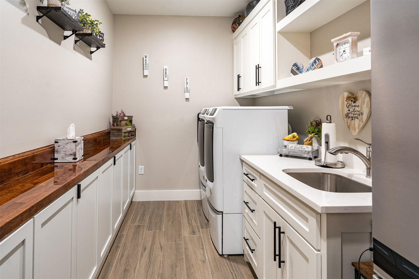
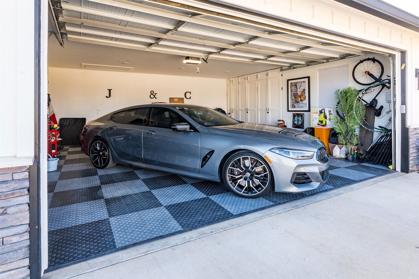
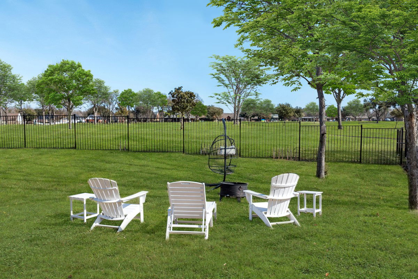
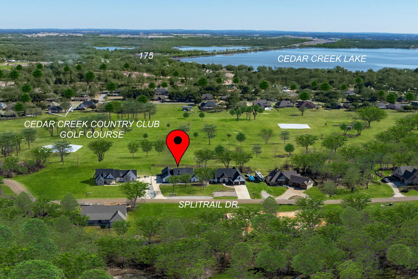
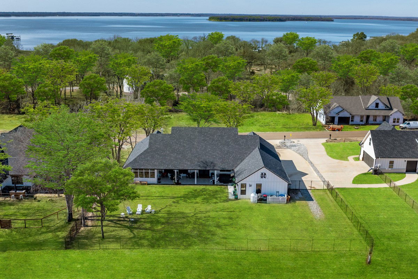
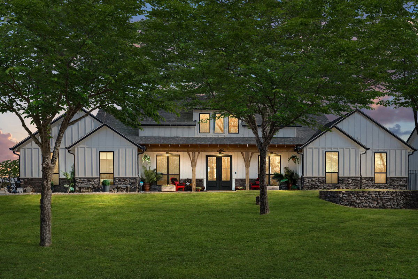
/u.realgeeks.media/forneytxhomes/header.png)