2244 Walden Pond Blvd, Forney, TX 75126
- $299,980
- 3
- BD
- 2
- BA
- 1,537
- SqFt
- List Price
- $299,980
- Price Change
- ▼ $15,010 1754512064
- MLS#
- 20916790
- Status
- ACTIVE
- Type
- Single Family Residential
- Subtype
- Residential
- Style
- Traditional, Detached
- Year Built
- 2025
- Construction Status
- New Construction - Complete
- Bedrooms
- 3
- Full Baths
- 2
- Acres
- 0.11
- Living Area
- 1,537
- County
- Kaufman
- City
- Forney
- Subdivision
- Walden Pond West
- Number of Stories
- 1
- Architecture Style
- Traditional, Detached
Property Description
MLS# 20916790 - Built by Pacesetter Homes - Ready Now! ~ 2244 Walden Pond Blvd is a one-story home with 3 bedrooms, 2 baths, and a two-car garage. The design of the home includes eyebrow arch openings and sloped ceilings in the master suite, family room, dining area, and kitchen, creating an open, airy atmosphere. The family room features a raised height plug for a flat-screen TV, making it perfect for entertainment. Throughout the main living areas, luxury vinyl plank flooring adds both style and durability.The kitchen is designed for both style and function, featuring an upgraded island, slate stained cabinetry, quartz countertops, artic white tile backsplash, and GE stainless steel appliances, including a gas cooktop. For added convenience, there is an upgraded pull-out trash can drawer and thoughtful storage solutions throughout.Located in the peaceful Walden Pond community, this home combines modern living with a serene neighborhood setting.Your Pacesetter Home comes equipped with a suite of smart features designed to enhance everyday living.-Ring Video Doorbell-Brillant Smart Home System to control lighting and music-Honeywell Smart T6 Thermostat for energy savings-WiFi-enabled Garage Door-Rainbird Wifi-capable Sprinkler SystemPlus, enjoy added support with White Glove Servicea personalized, post-closing appointment to get all your smart home features connected and ready to use.
Additional Information
- Agent Name
- Randol Vick
- HOA Fees
- $800
- HOA Freq
- Annually
- Other Equipment
- Air Purifier
- Lot Size
- 4,704
- Acres
- 0.11
- Interior Features
- Double Vanity, Granite Counters, High Speed Internet, Kitchen Island, Open Floor Plan, Pantry, Smart Home, Cable TV, Vaulted/Cathedral Ceilings, Wired for Data, Walk-In Closet(s), Wired Audio, Air Filtration
- Flooring
- Carpet, Tile, Vinyl, Wood
- Foundation
- Slab
- Roof
- Composition
- Stories
- 1
- Pool Features
- None, Community
- Pool Features
- None, Community
- Exterior
- Private Yard, Rain Gutters
- Garage Spaces
- 2
- Parking Garage
- Garage - Single Door, Garage Faces Front, Garage, Garage Door Opener
- School District
- Forney Isd
- Elementary School
- Crosby
- Middle School
- Jackson
- High School
- North Forney
- Possession
- CloseOfEscrow
- Possession
- CloseOfEscrow
- Community Features
- Playground, Park, Pool, Sidewalks, Near Trails/Greenway
Mortgage Calculator
Listing courtesy of Randol Vick from Randol J. Vick, Broker. Contact: 817-876-8447
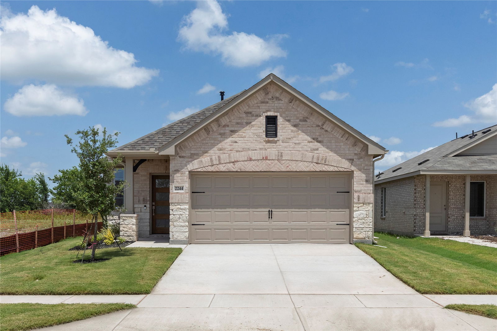
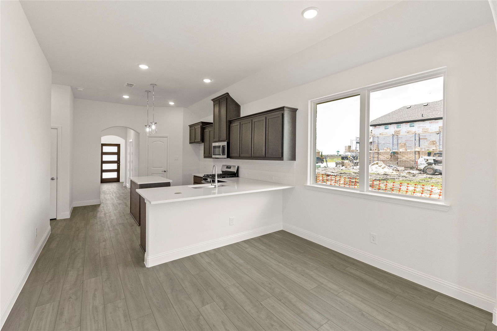

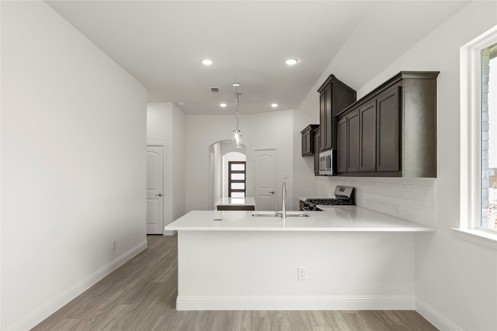
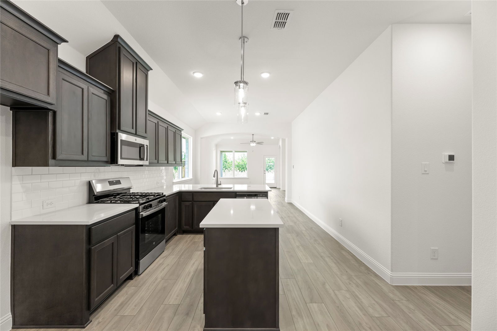
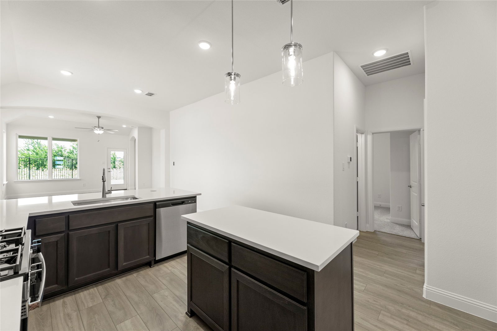
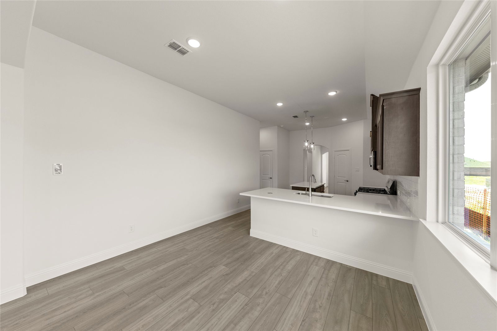
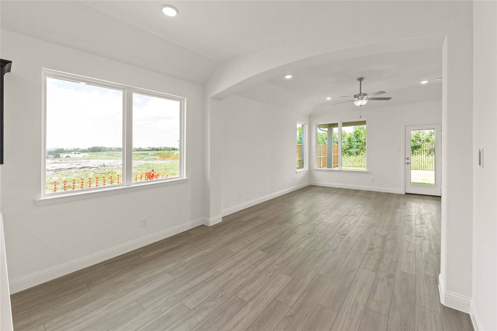
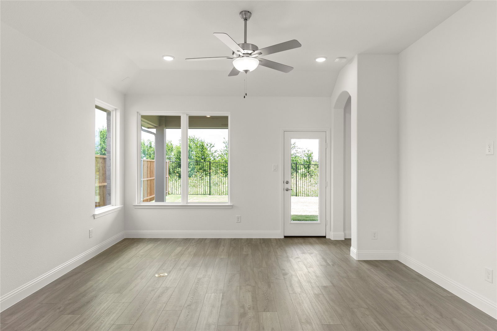
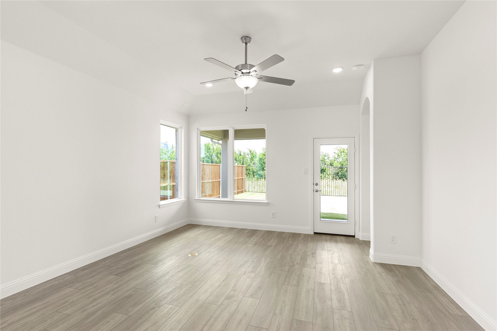
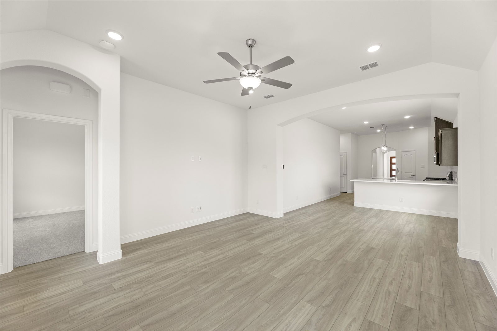
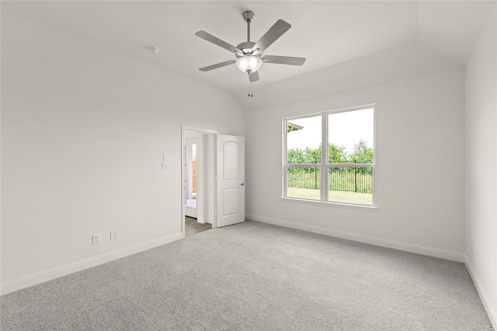
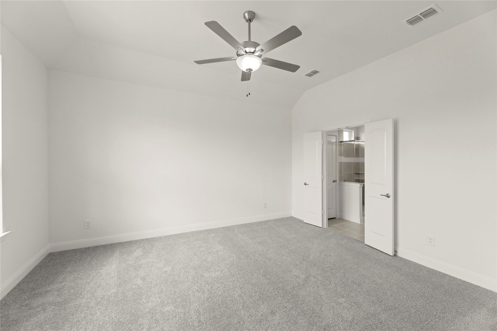
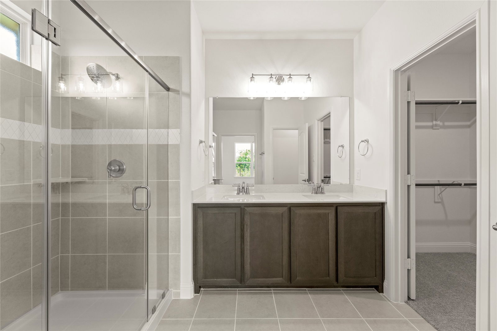
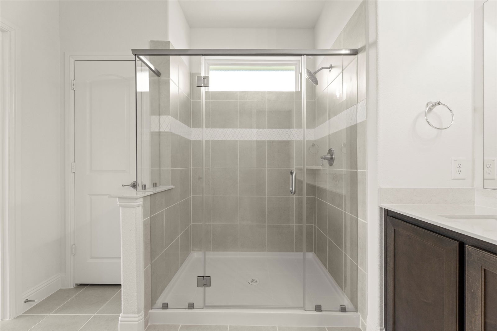
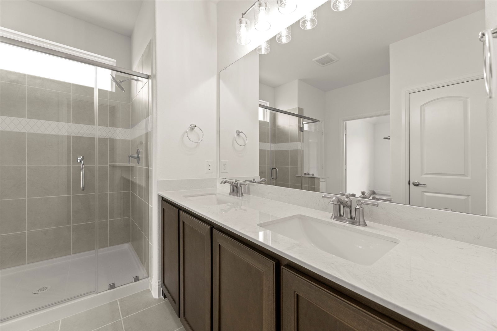
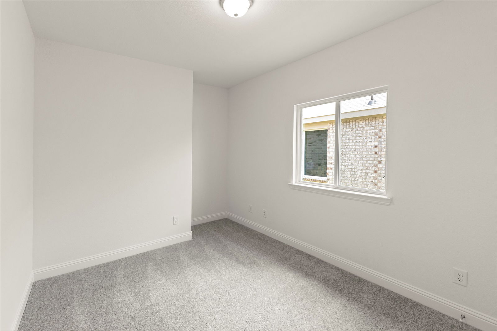
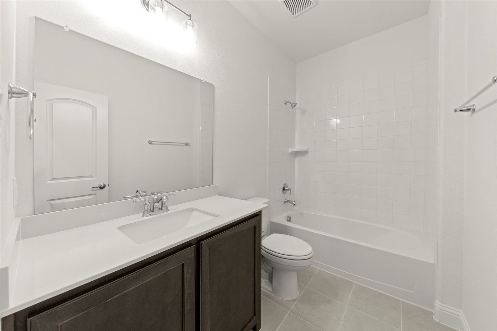
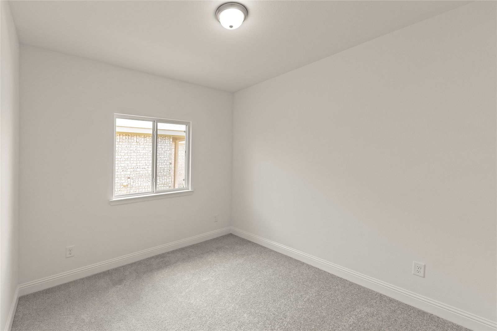
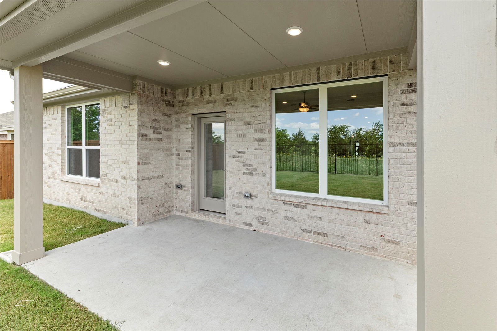
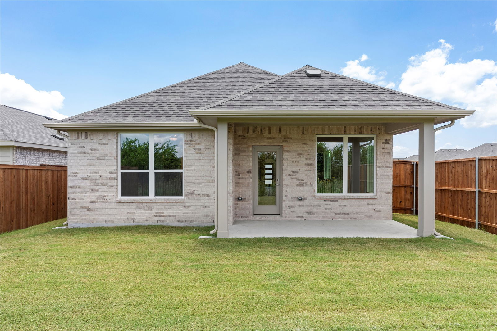
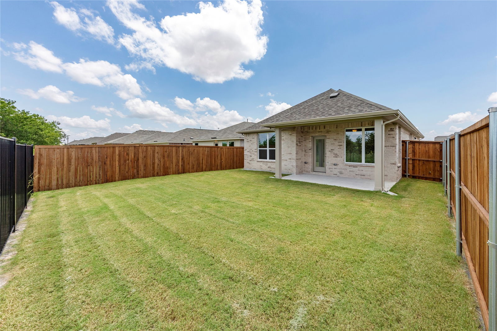
/u.realgeeks.media/forneytxhomes/header.png)