1884 Knoxbridge Rd, Forney, TX 75126
- $458,000
- 4
- BD
- 3
- BA
- 2,987
- SqFt
- List Price
- $458,000
- Price Change
- ▼ $11,000 1747456115
- MLS#
- 20911586
- Status
- ACTIVE
- Type
- Single Family Residential
- Subtype
- Residential
- Style
- Traditional, Detached
- Year Built
- 2016
- Construction Status
- Preowned
- Bedrooms
- 4
- Full Baths
- 3
- Acres
- 0.18
- Living Area
- 2,987
- County
- Kaufman
- City
- Forney
- Subdivision
- Devonshire Ph 2b
- Number of Stories
- 1
- Architecture Style
- Traditional, Detached
Property Description
Welcome to this stunning open-concept home located in the desirable Devonshire subdivision, where comfort meets community living. Step inside to a spacious living area featuring a striking stone fireplace, perfect for cozy gatherings. The beautifully appointed kitchen is a chef’s dream, boasting a large island, elegant granite countertops, stainless steel appliances, and a convenient pot filler. This home offers four generously sized bedrooms and three full bathrooms, providing ample space for family and guests. The primary suite is a true retreat, complete with a luxurious ensuite bathroom featuring dual sinks and a relaxing garden tub. Enjoy outdoor living year-round on the covered patio, ideal for entertaining or unwinding after a long day. As a resident of Devonshire, you’ll have access to exceptional community amenities, including a sparkling community pool, a dog park for your furry friends, scenic parks, a stocked fishing pond, and miles of picturesque trails for walking and biking. With thoughtful details throughout and a vibrant neighborhood atmosphere, this home is the perfect blend of comfort, style, and community. Don’t miss your chance to experience the best of Devonshire living!
Additional Information
- Agent Name
- Chantile Evans
- Unexempt Taxes
- $11,943
- HOA Fees
- $185
- HOA Freq
- Quarterly
- Amenities
- Fireplace
- Lot Size
- 7,927
- Acres
- 0.18
- Lot Description
- Irregular Lot, Landscaped, Few Trees
- Interior Features
- Chandelier, Decorative Designer Lighting Fixtures, Eat-in Kitchen, Granite Counters, High Speed Internet, Kitchen Island, Open Floorplan, Pantry, Walk-In Closet(s), Wired Audio
- Flooring
- Carpet, Ceramic
- Foundation
- Slab
- Roof
- Composition
- Stories
- 1
- Pool Features
- None, Community
- Pool Features
- None, Community
- Fireplaces
- 1
- Fireplace Type
- Living Room
- Exterior
- Rain Gutters
- Garage Spaces
- 3
- Parking Garage
- Garage Faces Front
- School District
- Forney Isd
- Elementary School
- Griffin
- Middle School
- Brown
- High School
- North Forney
- Possession
- CloseOfEscrow
- Possession
- CloseOfEscrow
- Community Features
- Playground, Park, Pool, Near Trails/Greenway, Curbs, Sidewalks
Mortgage Calculator
Listing courtesy of Chantile Evans from Monument Realty. Contact: 512-809-7145
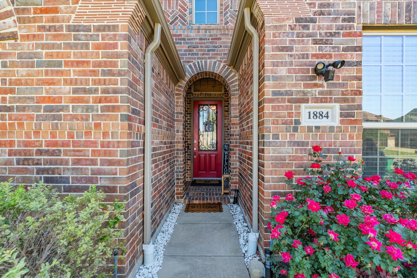
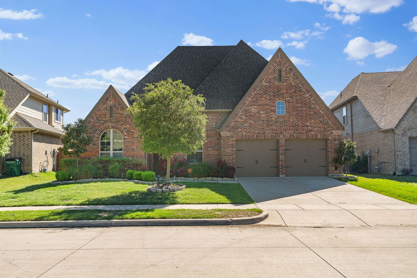
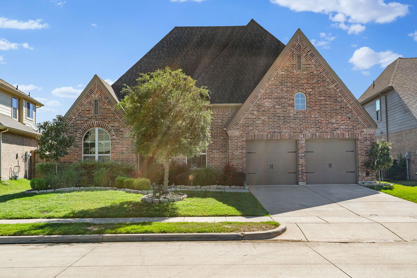
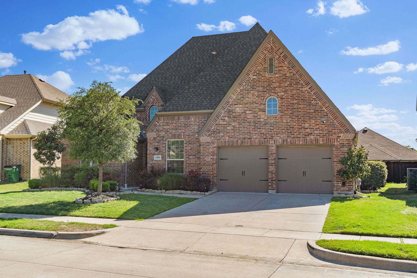
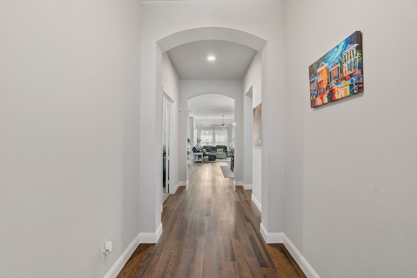
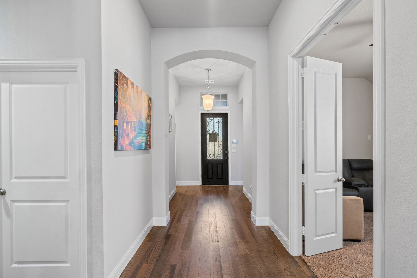
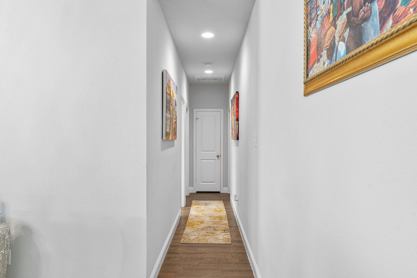
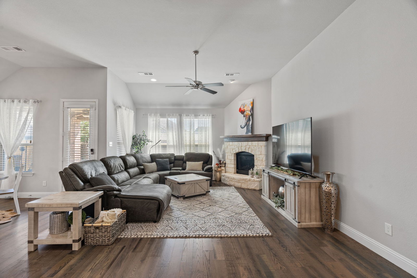
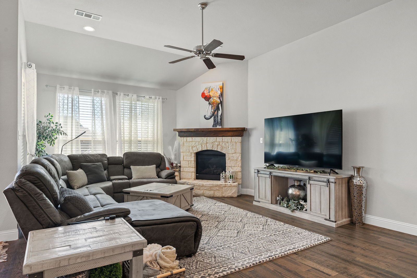
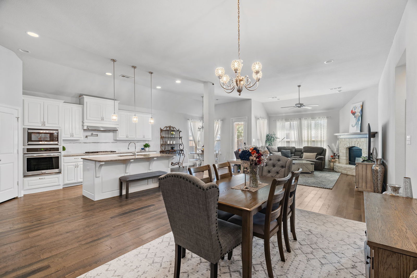
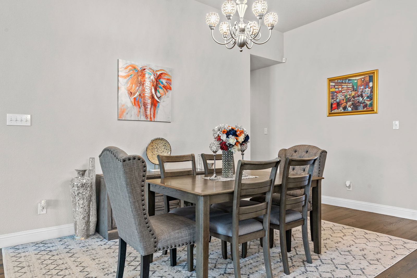
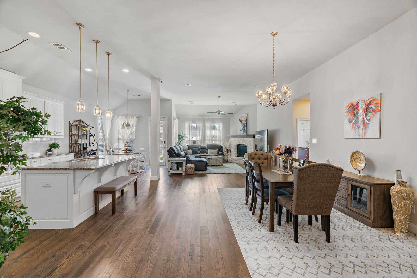
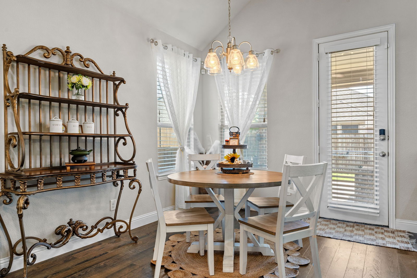
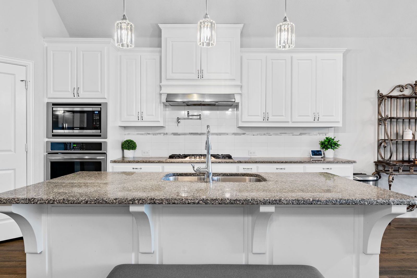
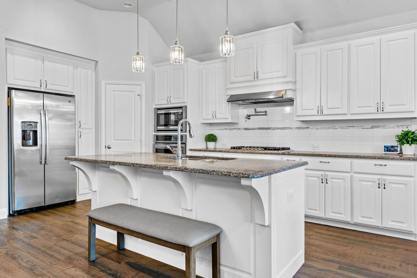
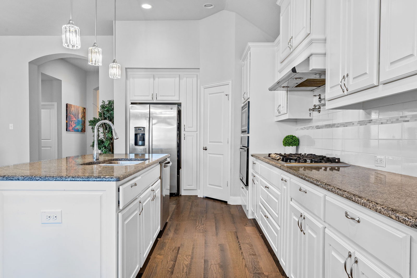
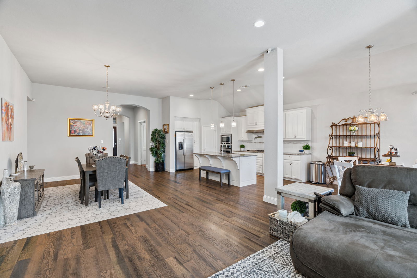
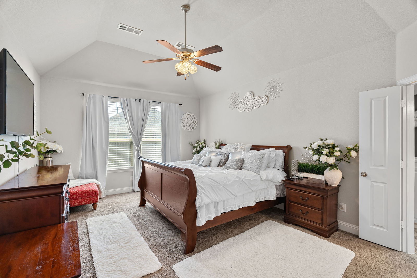
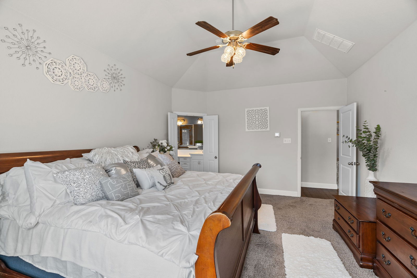
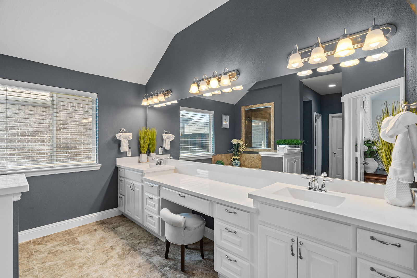
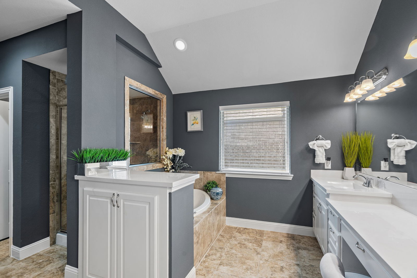
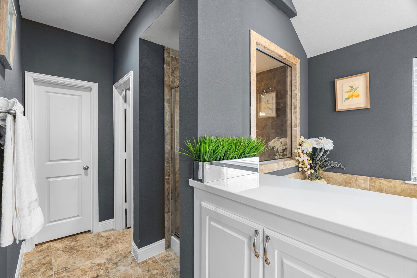
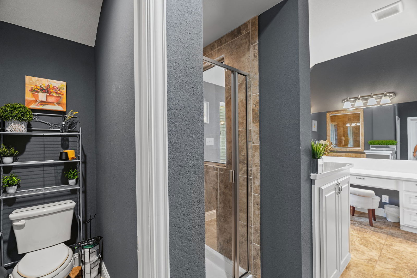
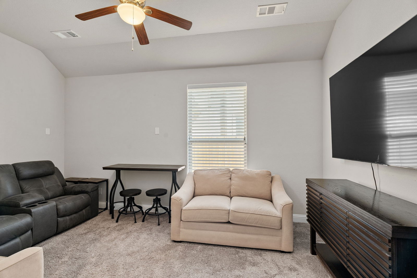
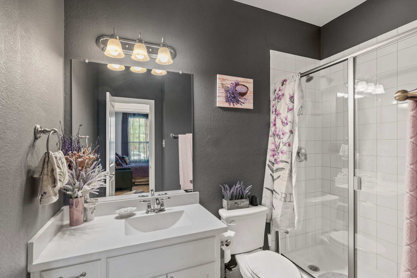
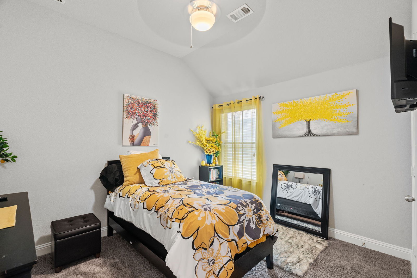
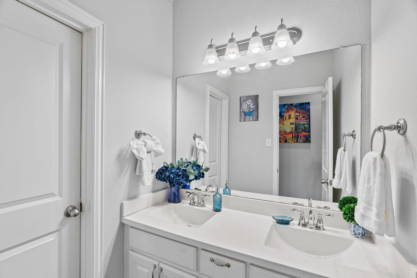
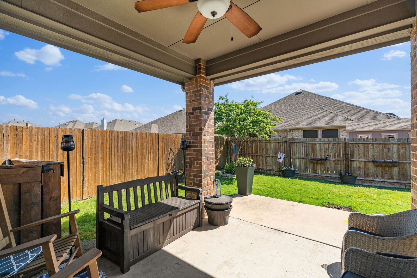
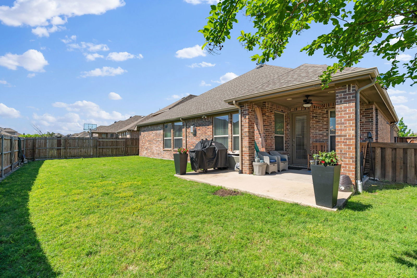
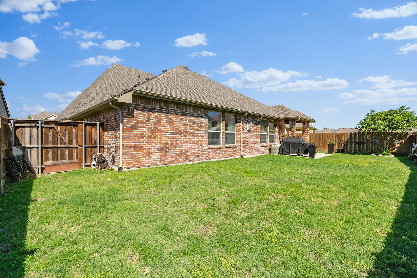
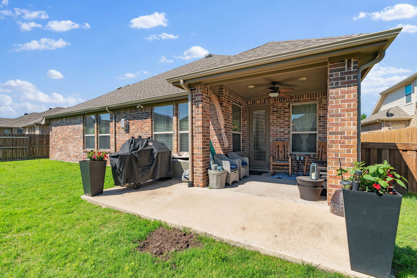
/u.realgeeks.media/forneytxhomes/header.png)