1131 Grimes Dr, Forney, TX 75126
- $304,400
- 4
- BD
- 2
- BA
- 2,190
- SqFt
- List Price
- $304,400
- Price Change
- ▼ $9,000 1754175273
- MLS#
- 20911280
- Status
- ACTIVE
- Type
- Single Family Residential
- Subtype
- Residential
- Style
- Detached, Farmhouse
- Year Built
- 2014
- Construction Status
- Preowned
- Bedrooms
- 4
- Full Baths
- 2
- Acres
- 0.13
- Living Area
- 2,190
- County
- Kaufman
- City
- Forney
- Subdivision
- Travis Ranch Ph 2b
- Number of Stories
- 1
- Architecture Style
- Detached, Farmhouse
Property Description
SAVINGS TAXES ROUGHLY $4,400 a year & roughly $130 monthly electric! Walking distance-Down the street from community Soccer-Sport field & In-Line Hockey Rink! 4 Bedrooms, 2 Dining, 1 Long Organizing Custom Closet size of a room, 1 Living w.Large Stone & Rock Fireplace, NEW FLOORING w.HARD SURFACE HIGH GRADE in front room, Glass screen doors on front & back for natural lighting & open views, Primary is away from all areas overlooking the backyard, Kitchen offers wide-long kitchen island overlooking dining spaces-living room-back covered patio allowing for chef to be apart of the entertainment. Closed door laundry room offers organizing storage shelves, ALL BEDROOMS ARE AWAY FROM EACH OTHER. Handicap Accessible home such as Entrance-Hallways-Kitchen-Bedrooms-Backyard. Taller ceilings with walkway arches welcoming you into long foyer, Blinds throughout, Home offers Gutters, Decorative landscaping. Primary Bathroom offers separate Tub & Shower with long-tall cabinets with dual sink & vanity. Great location in Forney to jump on & off highway avoiding traffic, arrive in Sunnyvale & Mesquite within minutes accessing fast-food, shopping. Perfect community to make lifelong friends, Community Events, Pool & Splash Park, Three Parks with Playgrounds w.tot playground, Covered Pavilion, In-Line Hockey Rink, Basketball court, Sports fields. LENDER CREDIT TO CLOSE AVAILABLE 1% of LOAN AMOUNT TO BE GIVEN AS CLOSING INCENTIVE.
Additional Information
- Agent Name
- Brittany Realzola
- Unexempt Taxes
- $4,462
- HOA Fees
- $395
- HOA Freq
- Annually
- Amenities
- Fireplace
- Lot Size
- 5,488
- Acres
- 0.13
- Interior Features
- Decorative Designer Lighting Fixtures, Eat-in Kitchen, Kitchen Island, Open Floorplan, Pantry, Walk-In Closet(s)
- Flooring
- Carpet, Tile, Vinyl, Wood
- Stories
- 1
- Pool Features
- None, Community
- Pool Features
- None, Community
- Fireplaces
- 1
- Fireplace Type
- Stone
- Garage Spaces
- 2
- Parking Garage
- Direct Access, Driveway, Garage Faces Front, Garage
- School District
- Forney Isd
- Elementary School
- Lewis
- Middle School
- Brown
- High School
- North Forney
- Possession
- CloseOfEscrow
- Possession
- CloseOfEscrow
- Community Features
- Other, Playground, Park, Pool, Sidewalks, Near Trails/Greenway
Mortgage Calculator
Listing courtesy of Brittany Realzola from eXp Realty LLC. Contact: 9723108006,9723108006
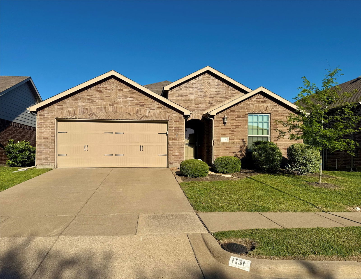
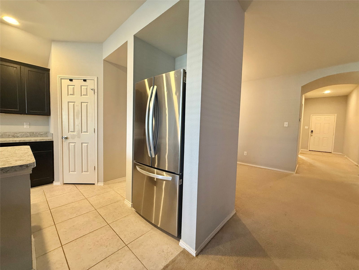
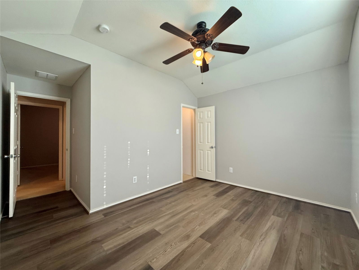
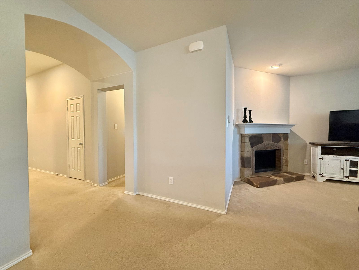
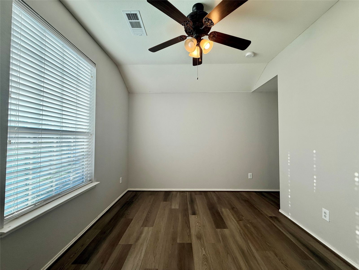
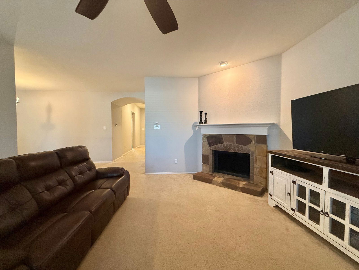
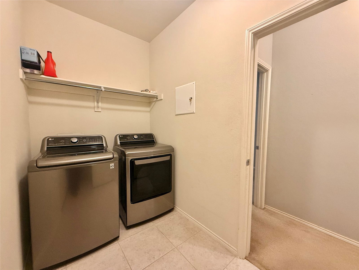
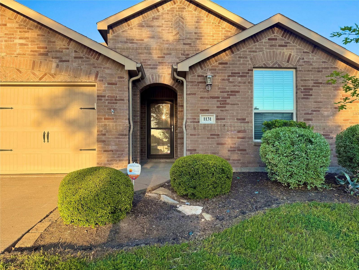
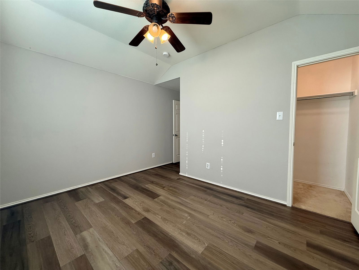
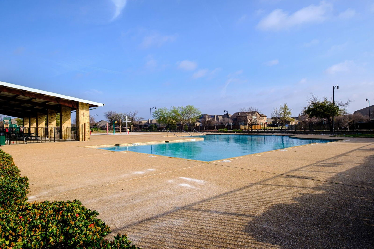
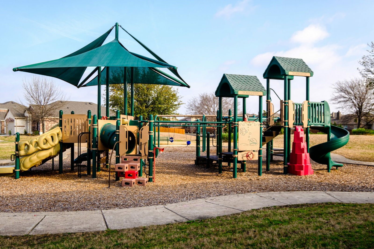
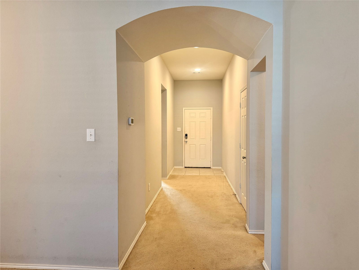
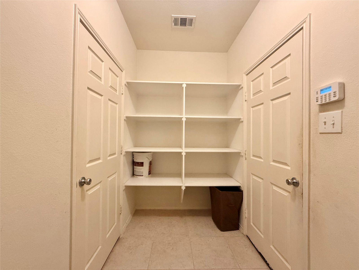
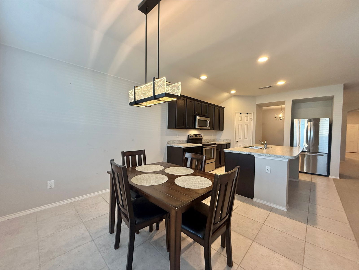
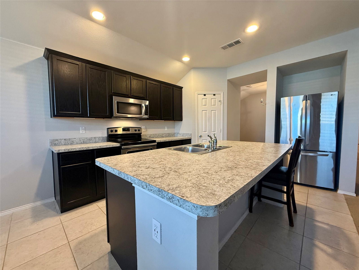
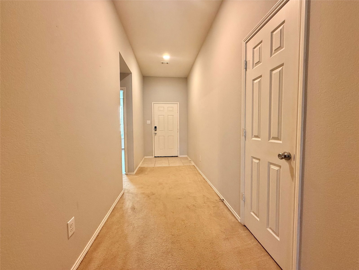
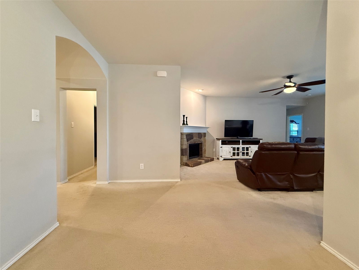
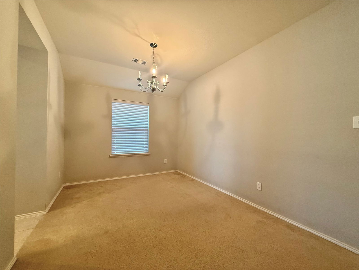
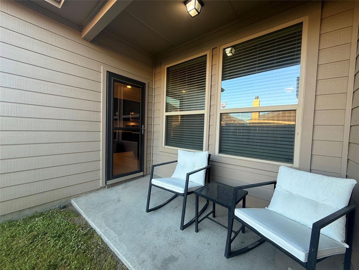
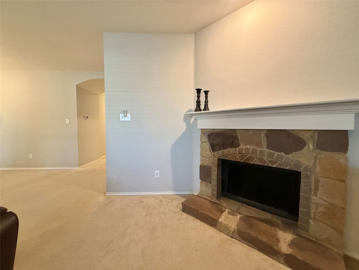
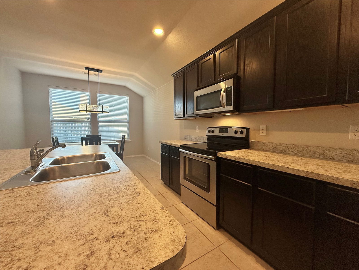
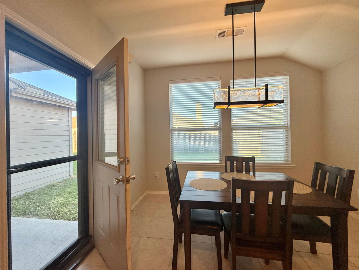
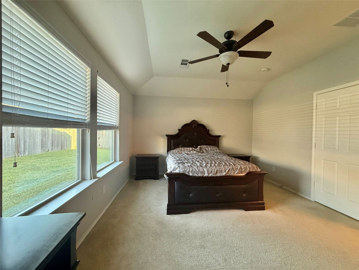
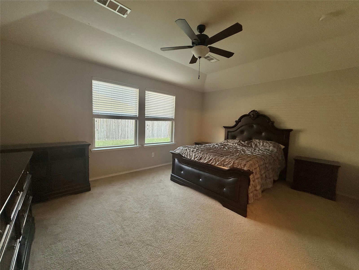
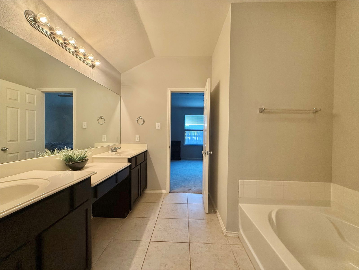
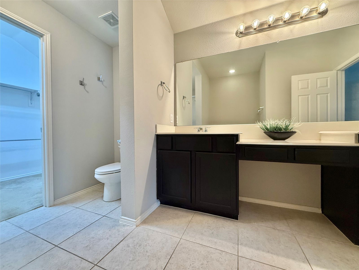
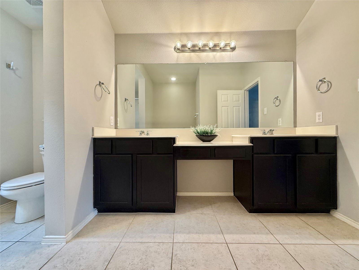
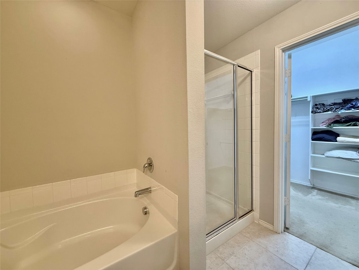
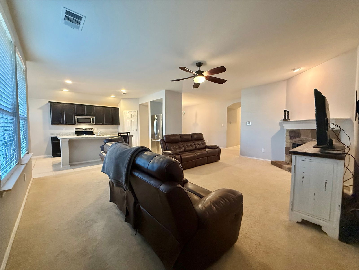
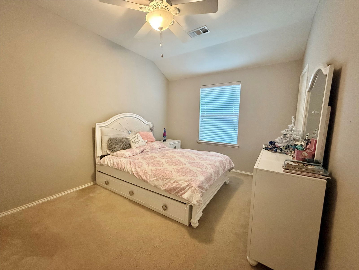
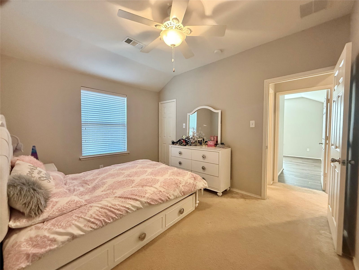
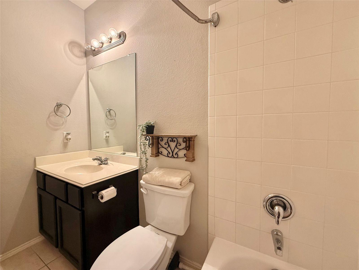
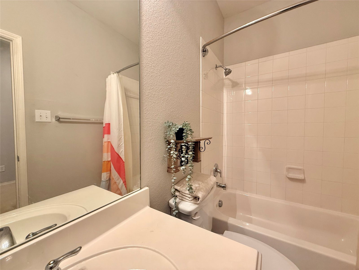
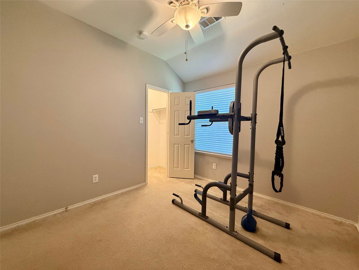
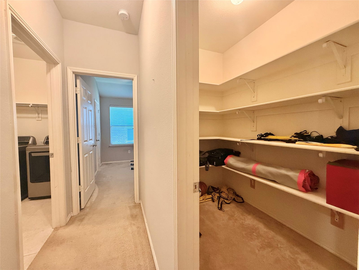
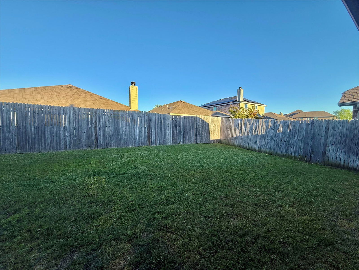
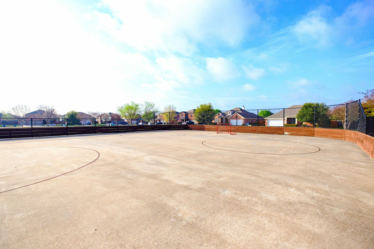
/u.realgeeks.media/forneytxhomes/header.png)