1005 Walford Dr, Forney, TX 75126
- $600,000
- 4
- BD
- 4
- BA
- 3,764
- SqFt
- List Price
- $600,000
- Price Change
- ▼ $25,000 1755838781
- MLS#
- 20908591
- Status
- ACTIVE
- Type
- Single Family Residential
- Subtype
- Residential
- Style
- Detached
- Year Built
- 2017
- Bedrooms
- 4
- Full Baths
- 3
- Half Baths
- 1
- Acres
- 0.21
- Living Area
- 3,764
- County
- Kaufman
- City
- Forney
- Subdivision
- Devonshire Ph 1c
- Number of Stories
- 2
- Architecture Style
- Detached
Property Description
Welcome home to 1005 Walford Drive, nestled in the heart of Devonshire. This home has something for everyone. The kitchen and living area over look a backyard oasis complete with swimming pool, outdoor cooking area, large covered patio with ceiling fans and shade screens. Inside the home features handscraped hardwood flooring. The bright, open living area boasts soaring ceilings and a white floor to ceiling fireplace. The kitchen has an impressive oversized island, gas range, double ovens, built in microwave and vent hood, extended cabinet space and counter space, and decorative lighting. Three of the four bedrooms including the primary are located downstairs along with the office and designated dining room. Upstairs you find the fourth bedroom, large media room, a built in desk, loft area, and full bath. The home is full of high end finishings. House is Smart ready with Smart Thermostats, climate controlled with 3 units, one upstairs and two downstairs. This home has a three car garage and the third garage is oversized to handle a large pickup truck. Information deemed reliable but not guaranteed. Buyer and buyer agent to do own due diligence.
Additional Information
- Agent Name
- Natasha Campbell
- Unexempt Taxes
- $13,424
- HOA Fees
- $600
- HOA Freq
- Annually
- Amenities
- Fireplace, Pool
- Lot Size
- 9,147
- Acres
- 0.21
- Interior Features
- Chandelier, Bar-Dry, Decorative Designer Lighting Fixtures, Double Vanity, Eat-in Kitchen, Granite Counters, High Speed Internet, Kitchen Island, Loft, Open Floorplan, Pantry, Smart Home, Cable TV, Vaulted/Cathedral Ceilings, Walk-In Closet(s), Wired Audio
- Flooring
- Carpet, Tile
- Foundation
- Slab
- Roof
- Asphalt, Shingle
- Stories
- 2
- Pool
- Yes
- Pool Features
- In Ground, Outdoor Pool, Pool, Community
- Pool Features
- In Ground, Outdoor Pool, Pool, Community
- Fireplaces
- 1
- Fireplace Type
- Living Room
- Garage Spaces
- 3
- Parking Garage
- Garage Faces Front
- School District
- Forney Isd
- Elementary School
- Crosby
- Middle School
- Brown
- High School
- North Forney
- Possession
- CloseOfEscrow
- Possession
- CloseOfEscrow
- Community Features
- Club House, Playground, Pool, Near Trails/Greenway
Mortgage Calculator
Listing courtesy of Natasha Campbell from Results Property Group, LLC. Contact: 214-551-0259
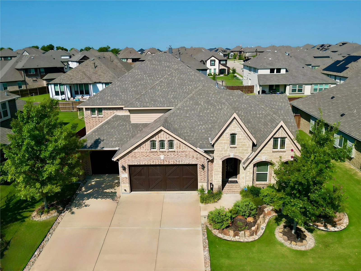
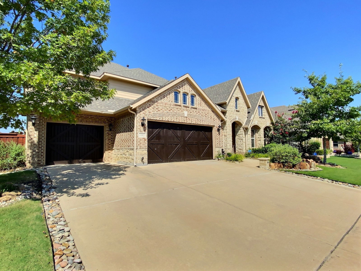
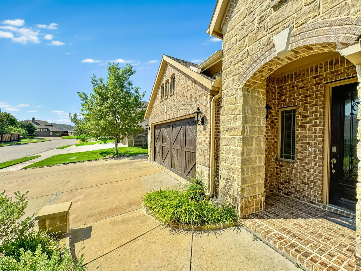
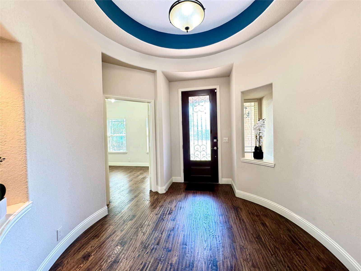
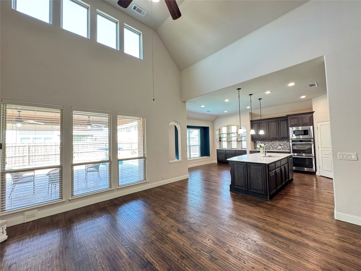
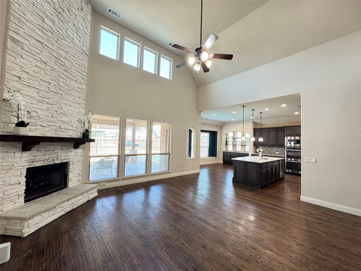
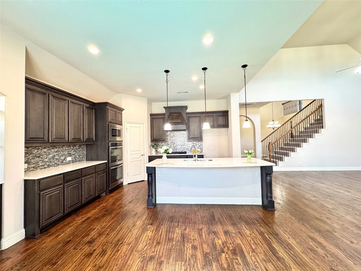
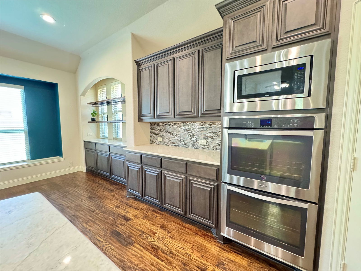
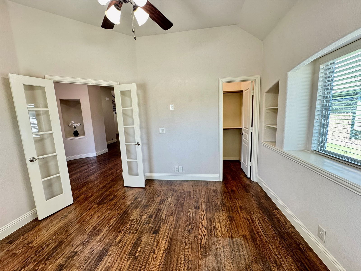
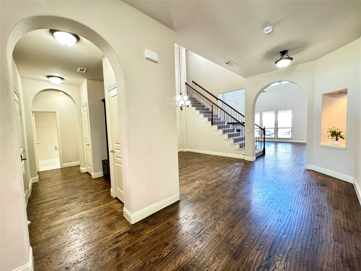
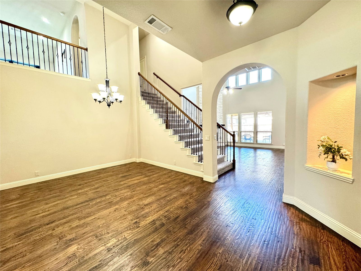
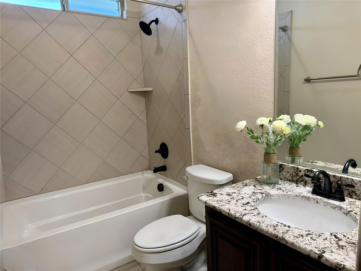
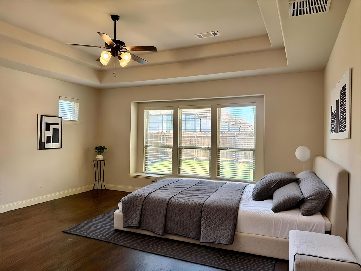
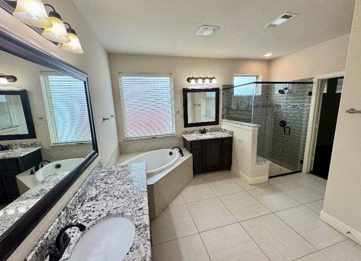
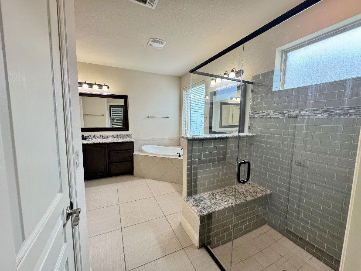
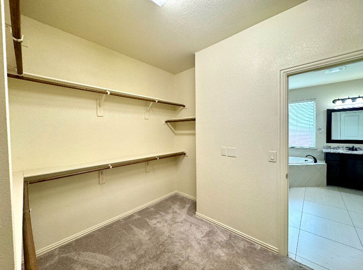
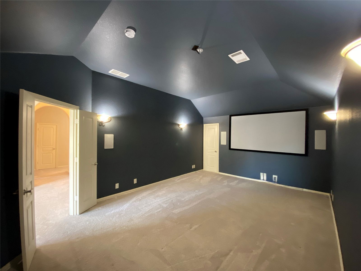
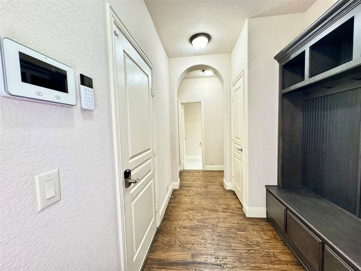
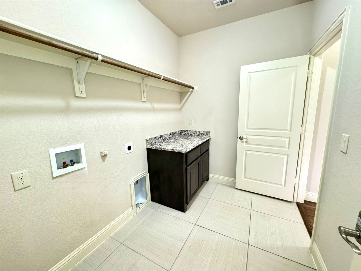
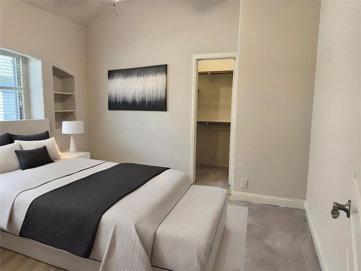
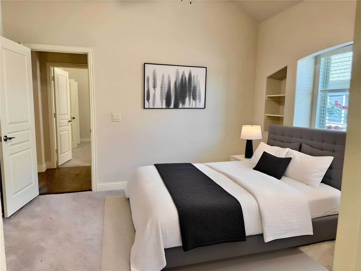
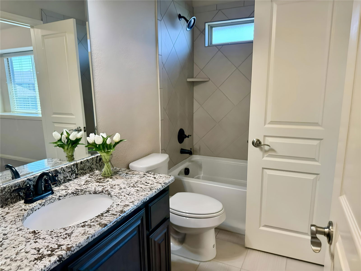
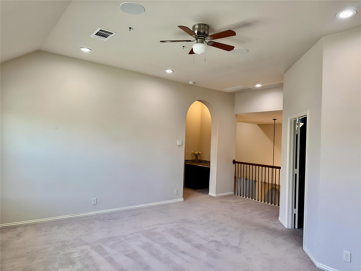
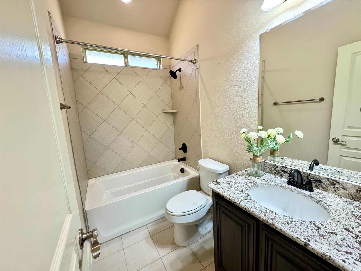
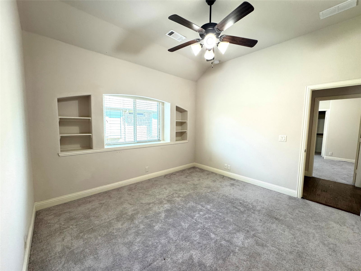
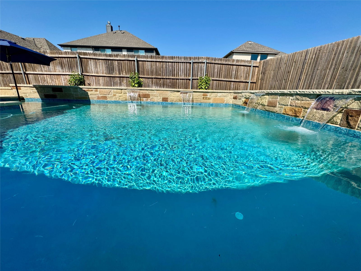
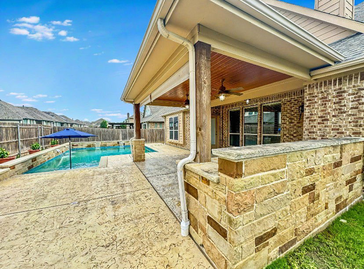
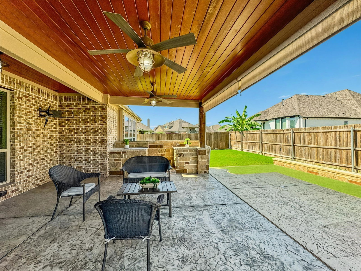
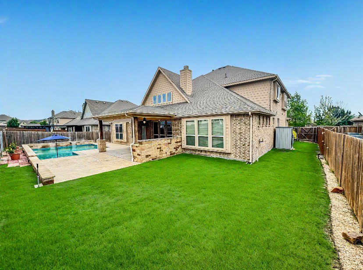
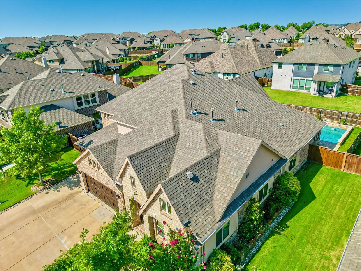
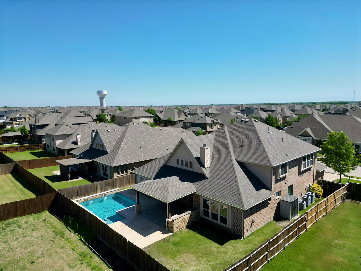
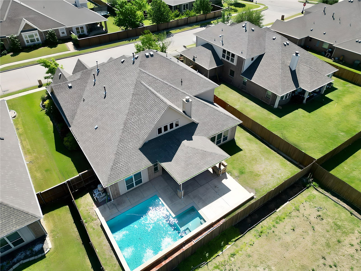
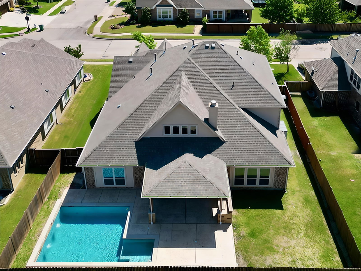
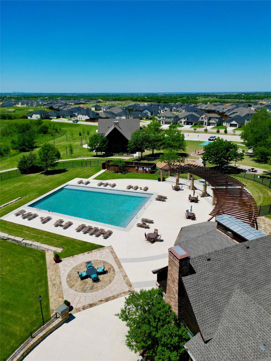
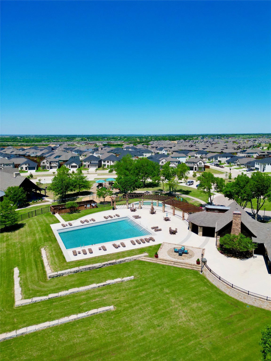
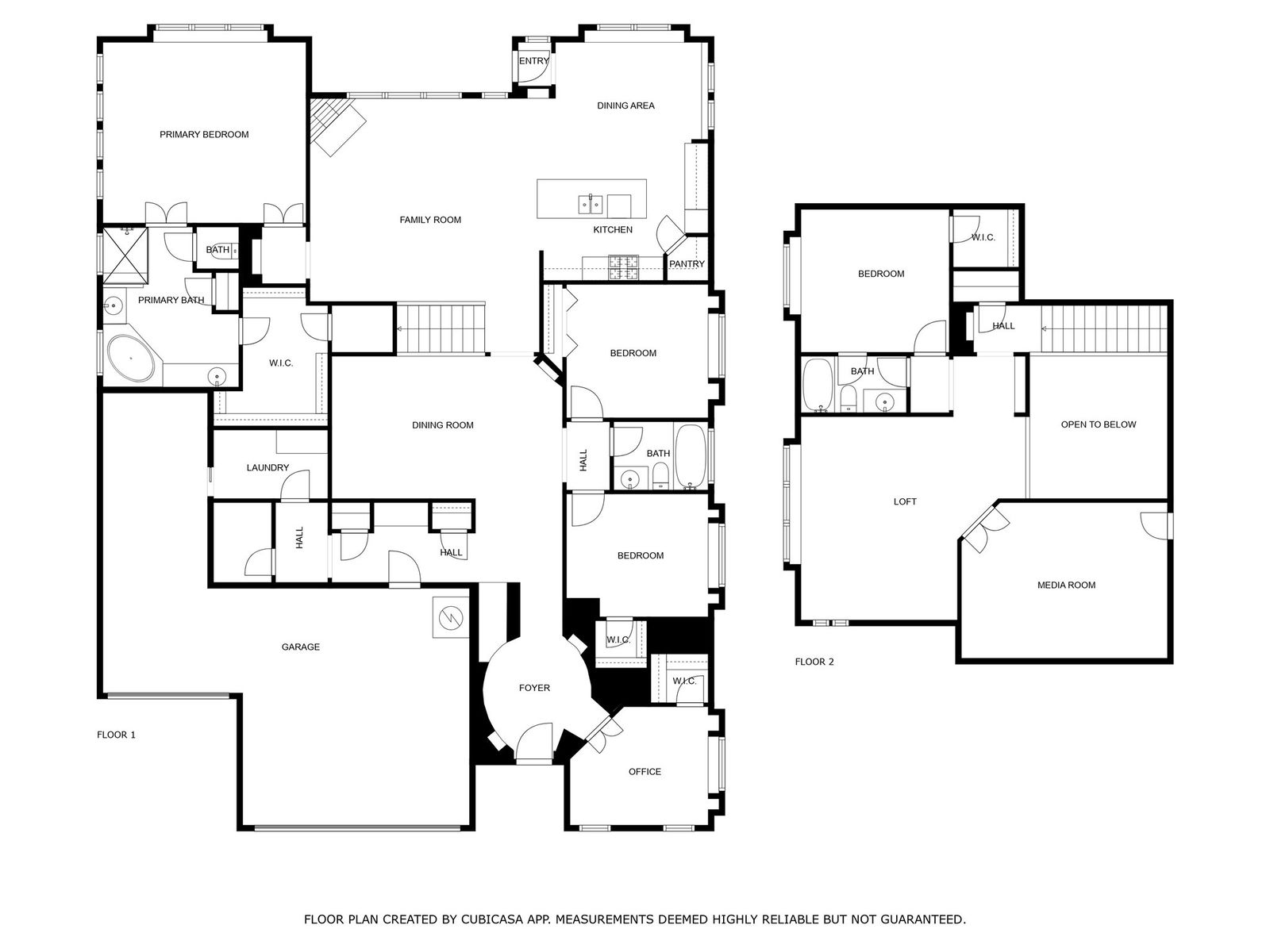
/u.realgeeks.media/forneytxhomes/header.png)