912 Egret Ln, Forney, TX 75126
- $652,700
- 5
- BD
- 4
- BA
- 4,365
- SqFt
- List Price
- $652,700
- MLS#
- 20904439
- Status
- ACTIVE
- Type
- Single Family Residential
- Subtype
- Residential
- Style
- Contemporary, Detached
- Year Built
- 2020
- Construction Status
- Preowned
- Bedrooms
- 5
- Full Baths
- 4
- Acres
- 0.17
- Living Area
- 4,365
- County
- Kaufman
- City
- Forney
- Subdivision
- Grayhawk Add
- Number of Stories
- 2
- Architecture Style
- Contemporary, Detached
Property Description
Absolutely stunning 5 bedroom, 4 bath, 2 story home in the Grayhawk Addition. You don't want to miss the opportunity of seeing this great one-owner deal! This home, built by the Seller in 2020, has 5 spacious bedrooms, 2 living areas, a media room, a home office, and formal dining area. The kitchen has a large island and extended dining area, and also is equipped with modern appliances, including a built-in microwave and convection double oven. Throughout this home you will find decorative ceilings, over-arched windows and doorways, and a curved staircase. The living room features a decorative ceiling and a cozy fireplace with mantle. This home is the perfect setting for both relaxation or for gatherings with family and friends. The back yard has a wood privacy fence to make this beautiful home even more appealing for cookouts and quality time with family, friends and pets. With a large 3-car garage, this home offers plenty of space.
Additional Information
- Agent Name
- Christie Keeling
- Unexempt Taxes
- $12,420
- HOA Fees
- $480
- HOA Freq
- Annually
- Amenities
- Fireplace
- Lot Size
- 7,492
- Acres
- 0.17
- Lot Description
- Landscaped
- Interior Features
- Decorative Designer Lighting Fixtures, Eat-in Kitchen, Granite Counters, High Speed Internet, Open Floorplan, Pantry, Cable TV, Walk-In Closet(s)
- Flooring
- Carpet, Ceramic, Hardwood, Tile
- Foundation
- Slab
- Roof
- Composition
- Stories
- 2
- Pool Features
- None, Community
- Pool Features
- None, Community
- Fireplaces
- 1
- Fireplace Type
- Decorative, Living Room, Masonry, Wood Burning
- Exterior
- Rain Gutters
- Garage Spaces
- 3
- Parking Garage
- Paved, Garage Faces Front, Garage, Garage Door Opener
- School District
- Forney Isd
- Elementary School
- Johnson
- Middle School
- Warren
- High School
- Forney
- Possession
- SubjectToTenantRights
- Possession
- SubjectToTenantRights
- Community Features
- Playground, Park, Pool, Near Trails/Greenway
Mortgage Calculator
Listing courtesy of Christie Keeling from RE/MAX Homeland Realty, Inc.. Contact: 972-962-2020
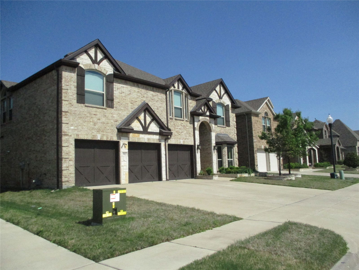
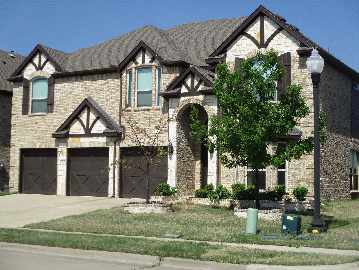
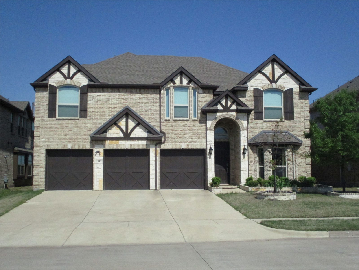

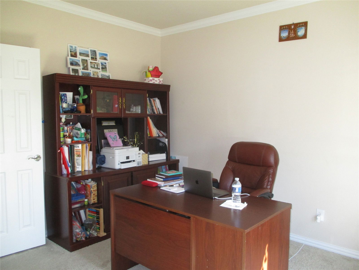
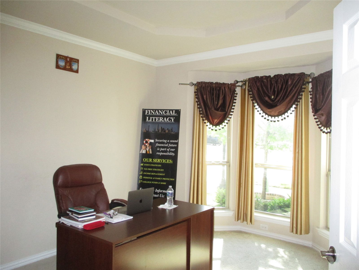
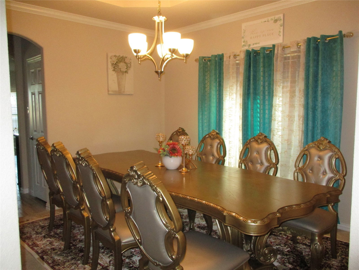
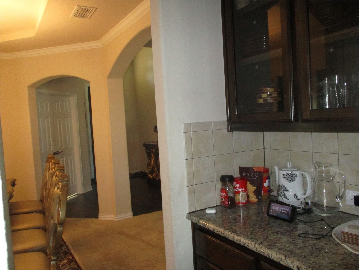
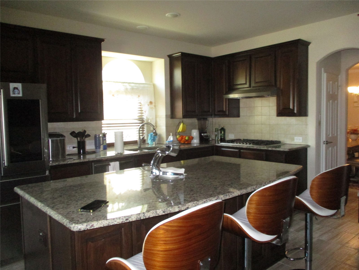
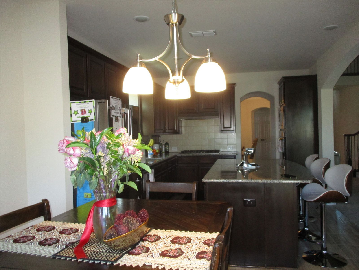
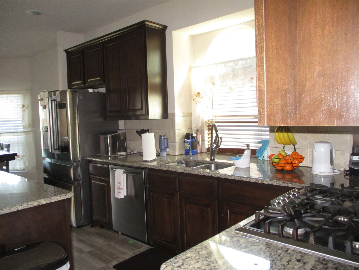
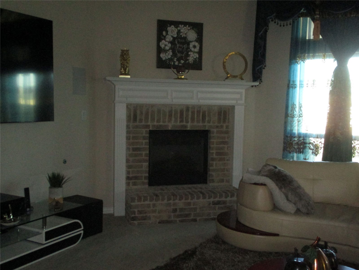
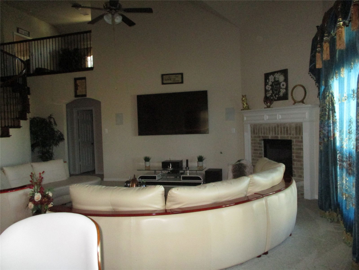
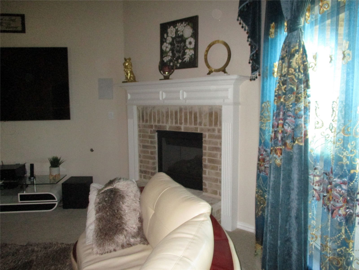
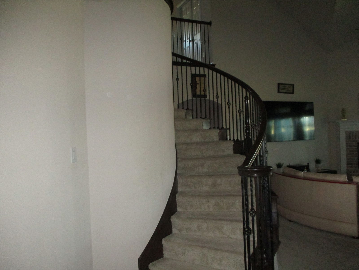
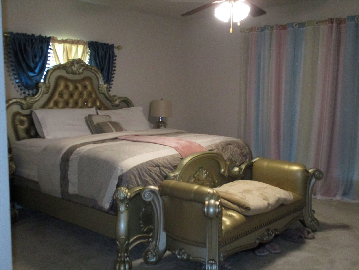
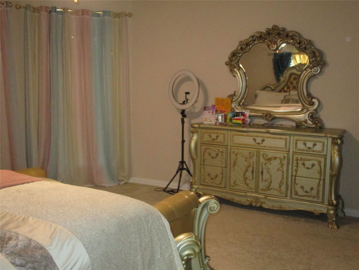
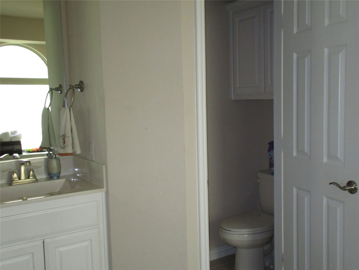
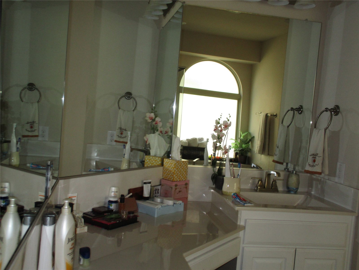
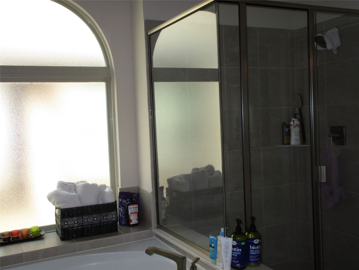
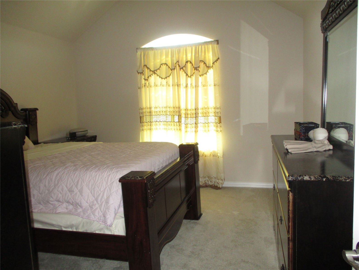
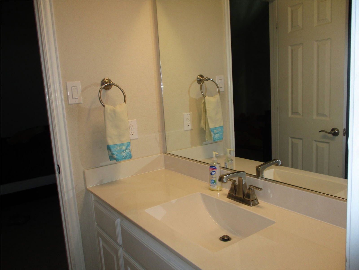
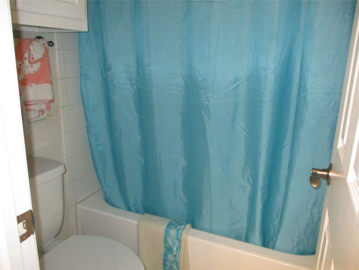
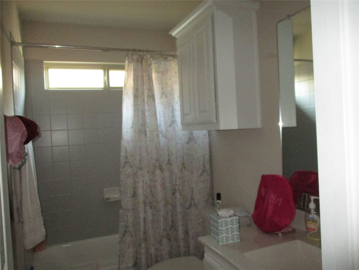
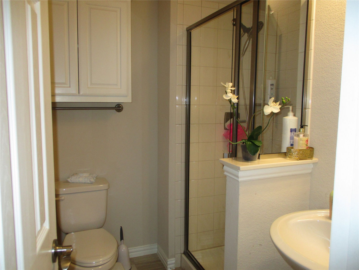
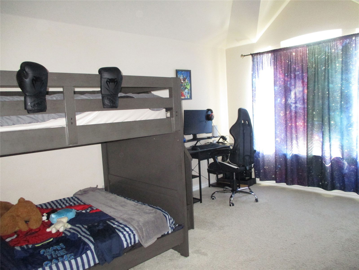
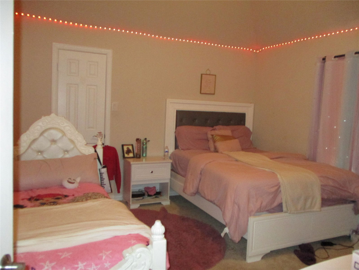
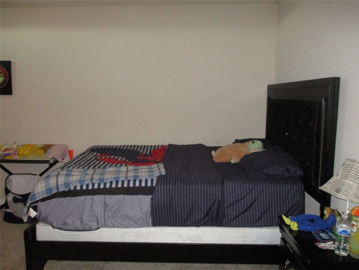
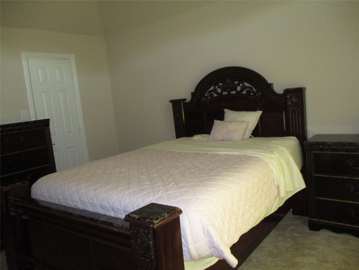
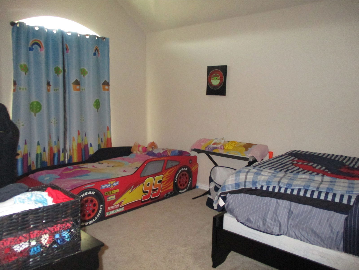
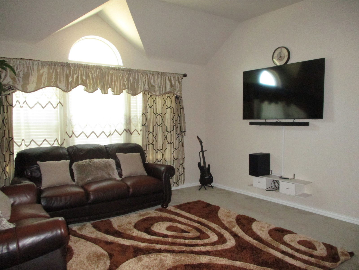
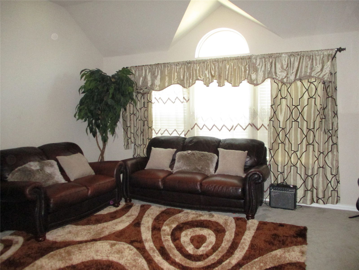
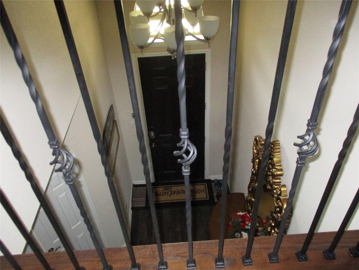
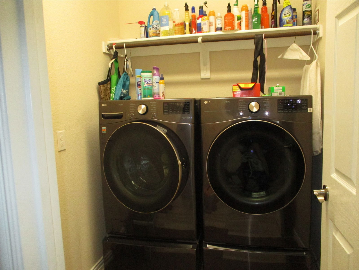
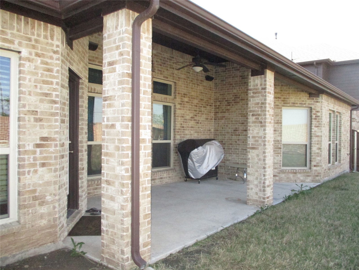
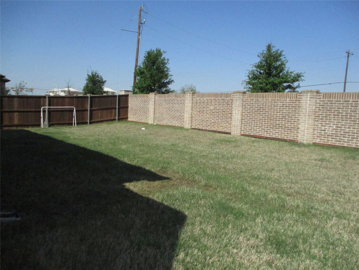
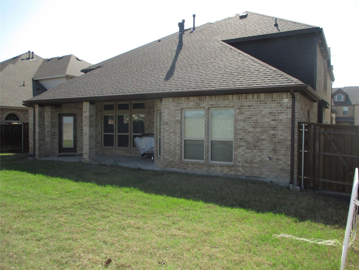
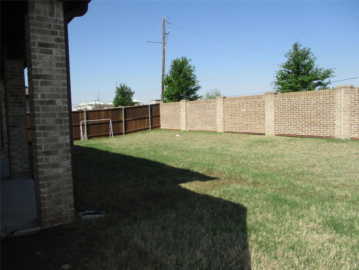
/u.realgeeks.media/forneytxhomes/header.png)