2901 Hobby Dr, Forney, TX 75126
- $364,900
- 4
- BD
- 3
- BA
- 2,250
- SqFt
- List Price
- $364,900
- MLS#
- 20897604
- Status
- ACTIVE
- Type
- Single Family Residential
- Subtype
- Residential
- Style
- Traditional, Detached
- Year Built
- 2018
- Construction Status
- Preowned
- Bedrooms
- 4
- Full Baths
- 3
- Acres
- 0.11
- Living Area
- 2,250
- County
- Kaufman
- City
- Forney
- Subdivision
- Clements Ranch Ph 3
- Number of Stories
- 2
- Architecture Style
- Traditional, Detached
Property Description
Situated on a desirable corner lot in the beautiful Clements Ranch community, this stunning 4-bedroom, 3-bathroom home offers the perfect blend of space, style, and functionality. Directly across from peaceful greenspace, the home welcomes you with luxury vinyl plank flooring throughout the main living areas and a bright, open layout. The spacious living room features soaring vaulted ceilings and an open loft that adds to the home’s airy feel. The eat-in kitchen is designed for both everyday living and entertaining, showcasing a large island with bar seating, quartz countertops, ceramic tile backsplash, and stainless steel appliances including a gas range. The main-floor primary suite is a relaxing retreat with a custom accent wall and a luxurious ensuite featuring a soaking tub, separate shower, dual vanities, and a walk-in closet. A thoughtfully placed split bedroom and full bath downstairs offer ideal accommodations for guests. Upstairs, you’ll find a versatile game room and two secondary bedrooms that share a full bath. Enjoy outdoor living in the private backyard with a covered patio and wood fence. Located in Forney ISD, this exceptional home combines comfort, charm, and convenience in one incredible package.—don’t miss your chance to call it yours!
Additional Information
- Agent Name
- Wendi Conley
- Unexempt Taxes
- $9,310
- HOA Fees
- $660
- HOA Freq
- Annually
- Lot Size
- 4,704
- Acres
- 0.11
- Lot Description
- Corner Lot, Landscaped, Other, Subdivision, Few Trees
- Interior Features
- Decorative Designer Lighting Fixtures, Double Vanity, Eat-in Kitchen, Granite Counters, High Speed Internet, Kitchen Island, Open Floorplan, Other, Pantry, Cable TV, Vaulted/Cathedral Ceilings, Walk-In Closet(s)
- Flooring
- Carpet, Ceramic, Vinyl
- Foundation
- Slab
- Roof
- Composition
- Stories
- 2
- Pool Features
- None
- Pool Features
- None
- Exterior
- Private Yard
- Garage Spaces
- 2
- Parking Garage
- Garage Faces Front, Garage, Garage Door Opener
- School District
- Forney Isd
- Elementary School
- Lewis
- Middle School
- Brown
- High School
- North Forney
- Possession
- CloseOfEscrow
- Possession
- CloseOfEscrow
Mortgage Calculator
Listing courtesy of Wendi Conley from M&D Real Estate. Contact: 972-772-6025
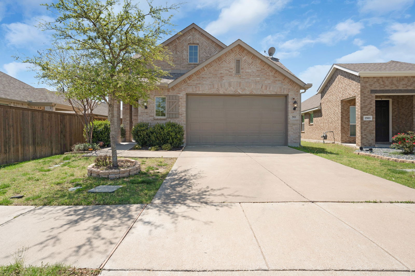
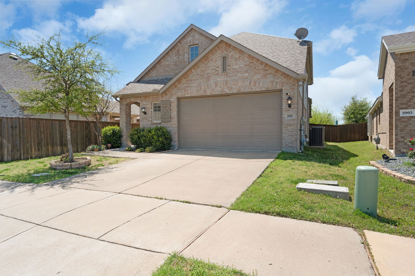
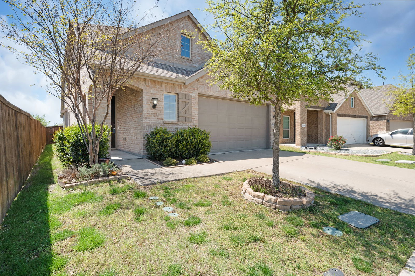
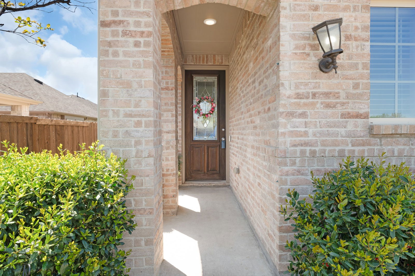
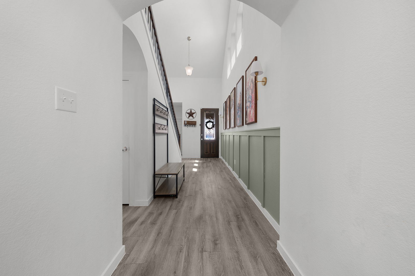
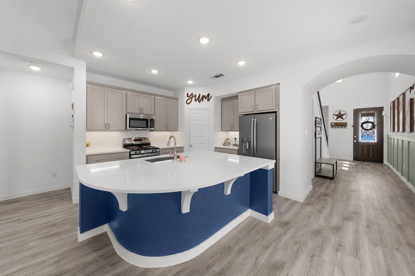
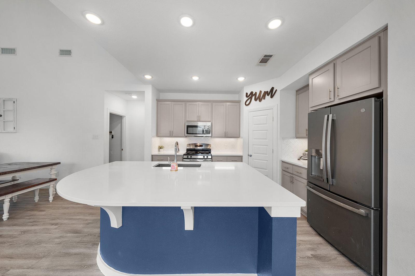
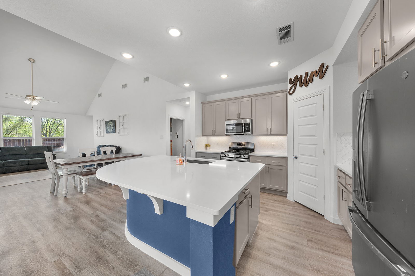
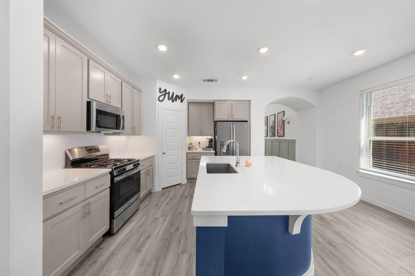
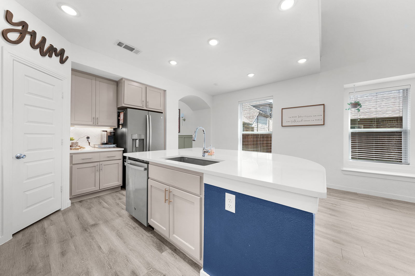
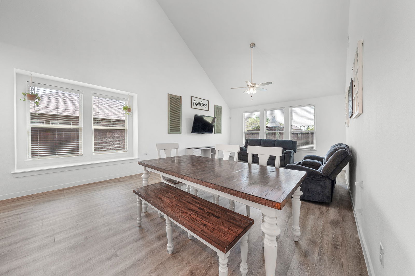
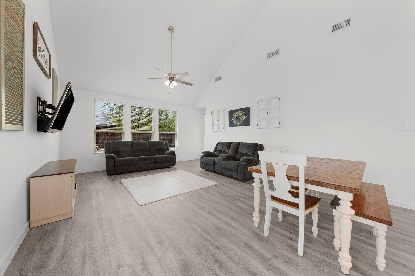
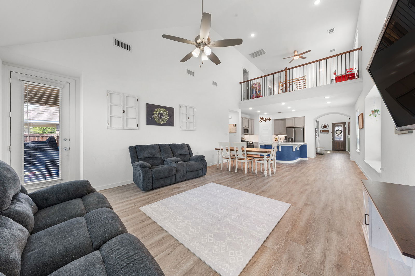
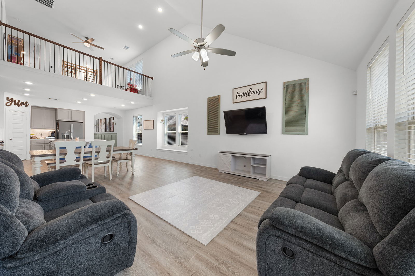
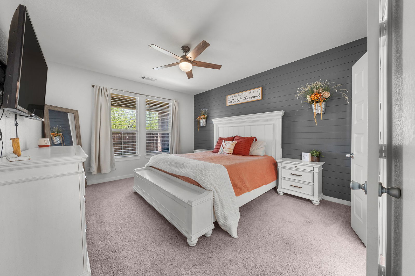
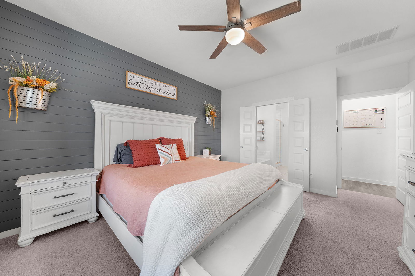
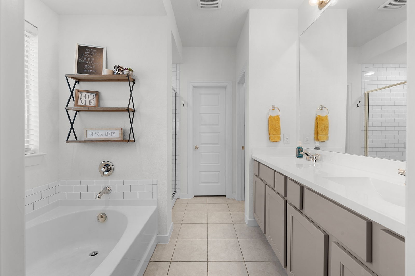
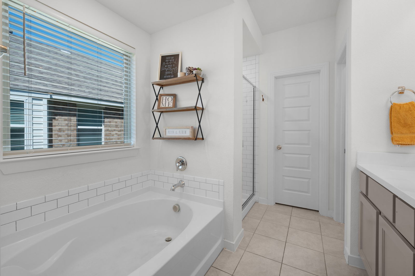
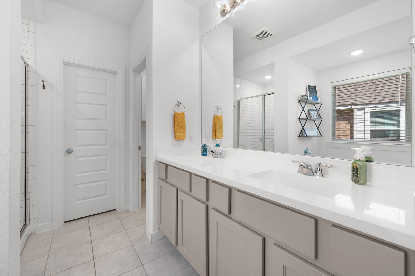
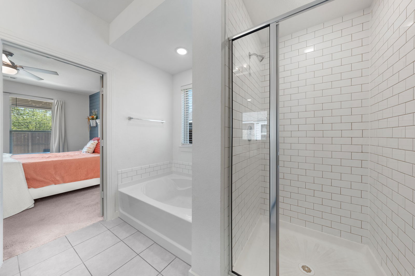
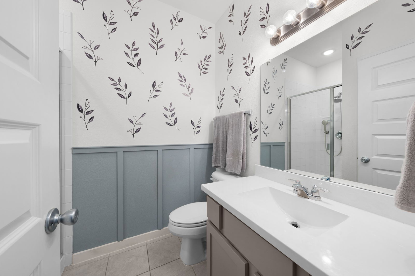
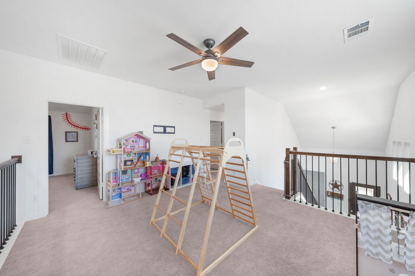
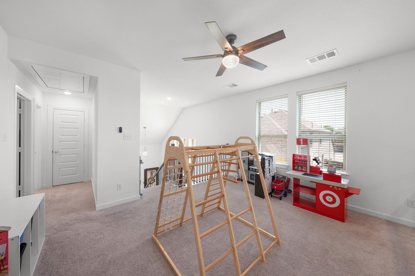
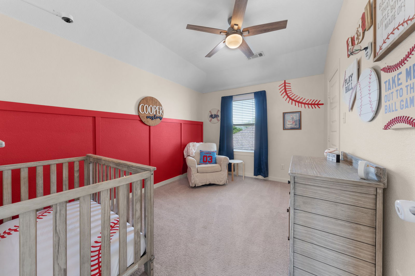
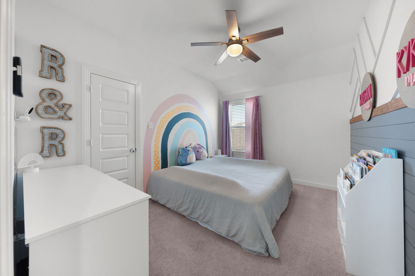
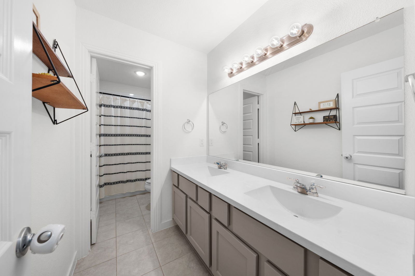
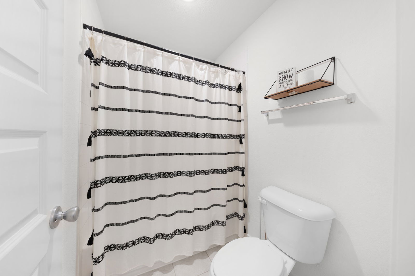
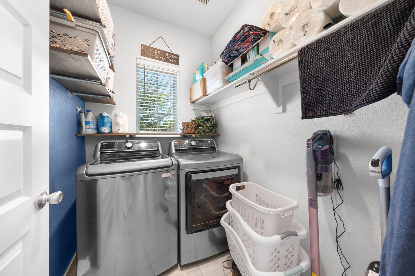
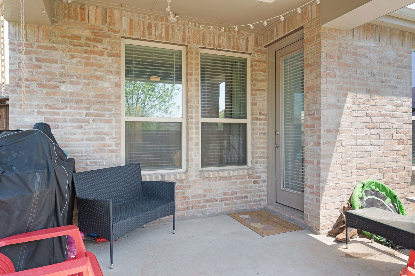
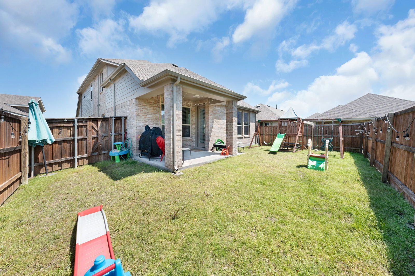
/u.realgeeks.media/forneytxhomes/header.png)