1136 Chickadee Dr, Forney, TX 75126
- $605,000
- 5
- BD
- 4
- BA
- 3,839
- SqFt
- List Price
- $605,000
- MLS#
- 20894520
- Status
- ACTIVE
- Type
- Single Family Residential
- Subtype
- Residential
- Style
- Traditional, Detached
- Year Built
- 2020
- Construction Status
- Preowned
- Bedrooms
- 5
- Full Baths
- 3
- Half Baths
- 1
- Acres
- 0.17
- Living Area
- 3,839
- County
- Kaufman
- City
- Forney
- Subdivision
- Grayhawk Add
- Number of Stories
- 2
- Architecture Style
- Traditional, Detached
Property Description
Welcome to your dream home! This beautifully designed five-bedroom, three-and-a-half bath home with a three-car garage is located in one of Forney’s most desirable communities. Designed for both elegance and comfort, this home features a grand curved staircase and a breathtaking two-story fireplace, creating a dramatic focal point in the living area. The open-concept floor plan is bathed in natural light, with soaring ceilings and stylish finishes throughout. The gourmet kitchen is a chef’s dream, complete with quartz countertops, stainless steel appliances, a large island, and a butler’s pantry - ideal for entertaining. The primary suite offers a spa-like ensuite, featuring a soaking tub, separate shower, and dual vanities for ultimate relaxation. Upstairs, you’ll find spacious secondary bedrooms, a versatile game room, and a media room, perfect for movie nights or game-day gatherings. The covered patio and large backyard provide ample space for outdoor enjoyment. Located near highly-rated schools, shopping, and dining, this home is a must-see. Schedule your private tour today! Note: Buyer and Buyer’s Broker to verify all specifications including but not limited to, schools, measurements, livable area. Listing Broker will not be held responsible for any inaccuracies. Information deemed reliable, but not guaranteed.
Additional Information
- Agent Name
- Benjamin Wilson
- Unexempt Taxes
- $11,947
- HOA Fees
- $530
- HOA Freq
- Annually
- Amenities
- Fireplace
- Lot Size
- 7,448
- Acres
- 0.17
- Lot Description
- Irregular Lot
- Interior Features
- Double Vanity, Eat-in Kitchen, High Speed Internet, Kitchen Island, Open Floorplan, Pantry, Smart Home, Cable TV, Vaulted/Cathedral Ceilings, Walk-In Closet(s), Wired Audio
- Flooring
- Carpet, Ceramic, Vinyl
- Foundation
- Slab
- Roof
- Asphalt
- Stories
- 2
- Pool Features
- None, Community
- Pool Features
- None, Community
- Fireplaces
- 1
- Fireplace Type
- Glass Doors, Gas Log, Living Room, Raised Hearth
- Exterior
- Lighting, Rain Gutters
- Garage Spaces
- 3
- Parking Garage
- Driveway, Garage, Garage Door Opener, On Street
- School District
- Forney Isd
- Elementary School
- Johnson
- Middle School
- Warren
- High School
- Forney
- Possession
- ClosePlus30To60Days
- Possession
- ClosePlus30To60Days
- Community Features
- Playground, Park, Pool, Near Trails/Greenway, Community Mailbox, Sidewalks
Mortgage Calculator
Listing courtesy of Benjamin Wilson from Gregorio Real Estate Company. Contact: 469-463-8300,469-463-8300
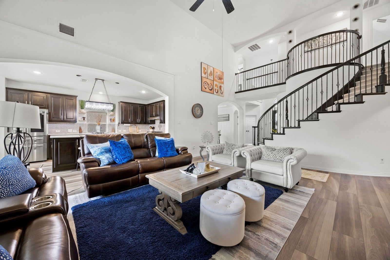
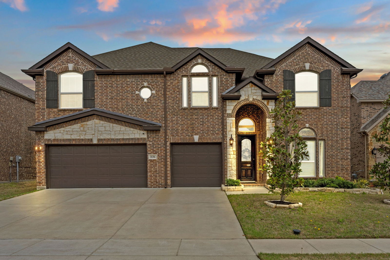
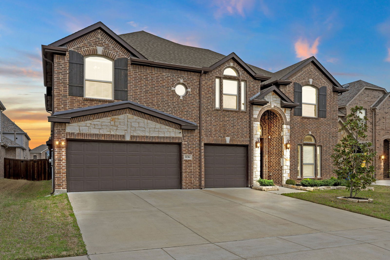
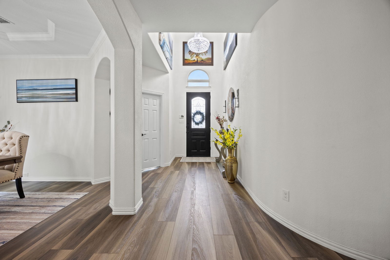
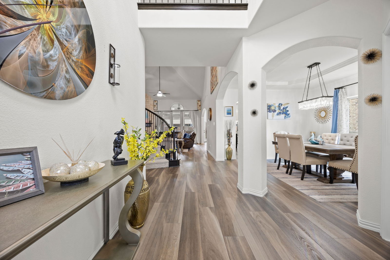
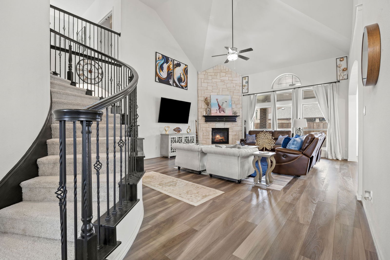
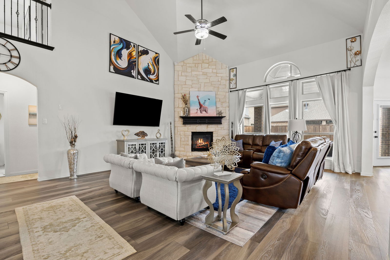
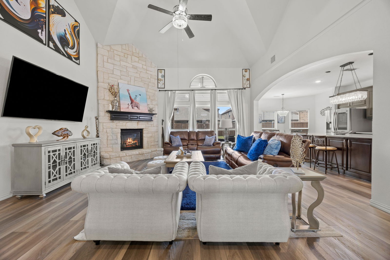
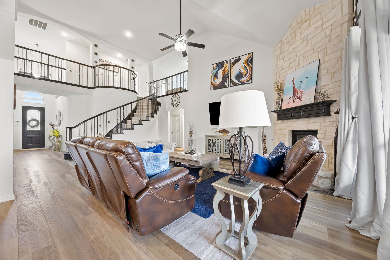
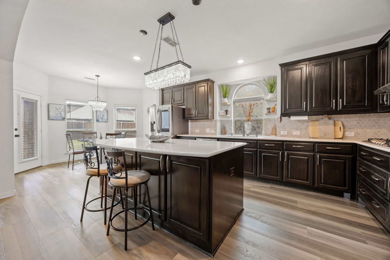
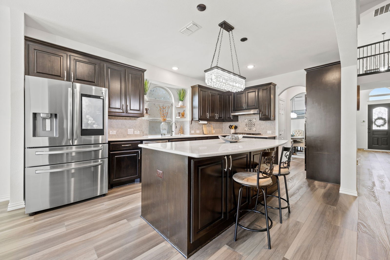
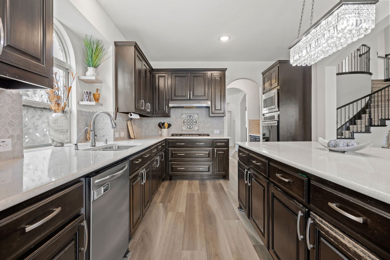
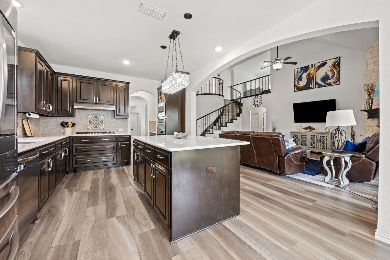
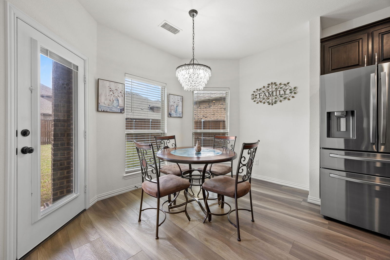
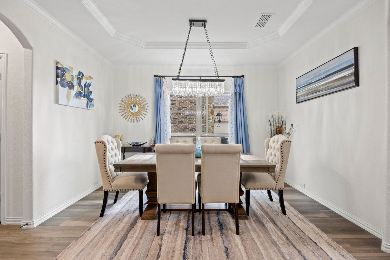
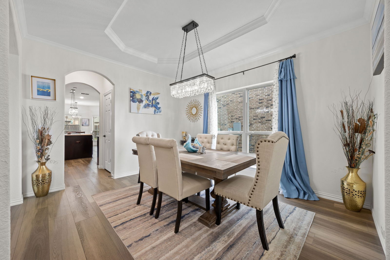
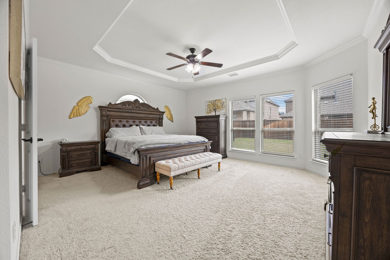
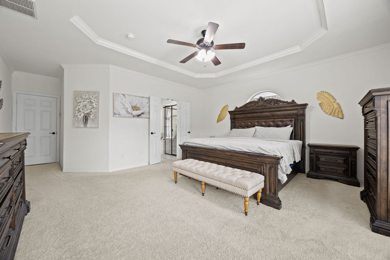
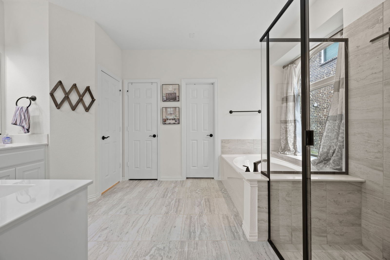
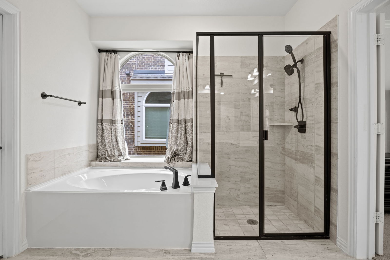
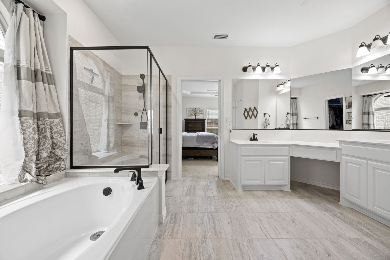
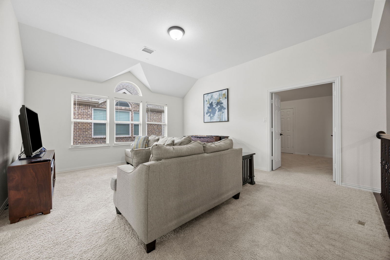
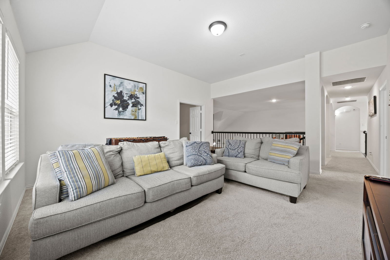
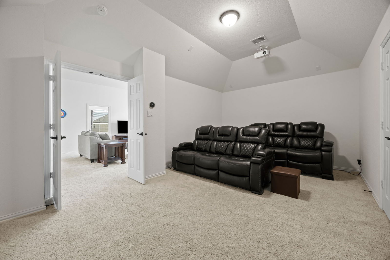
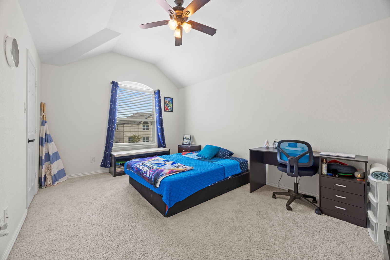
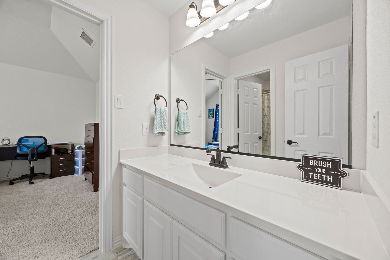
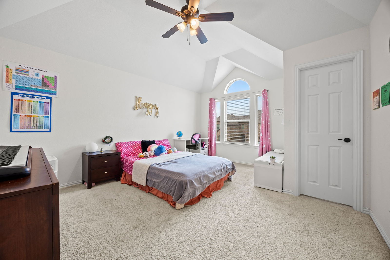
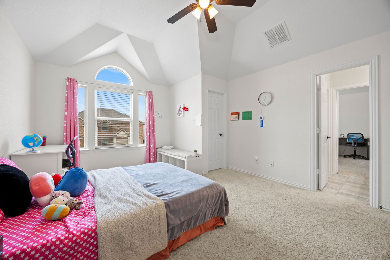
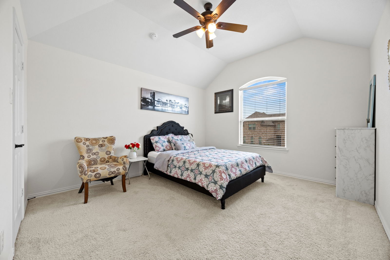
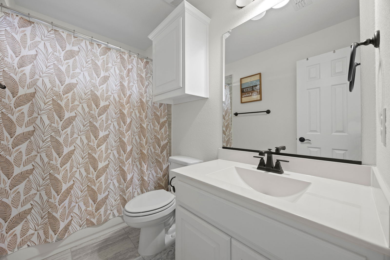
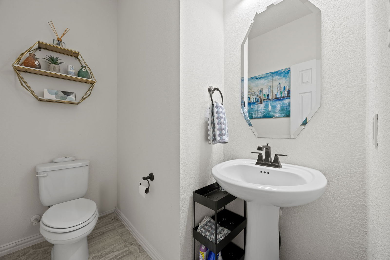
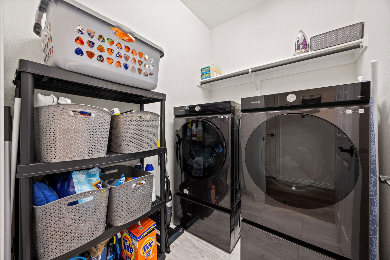
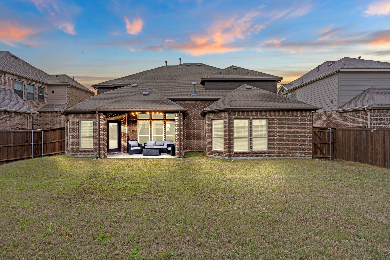
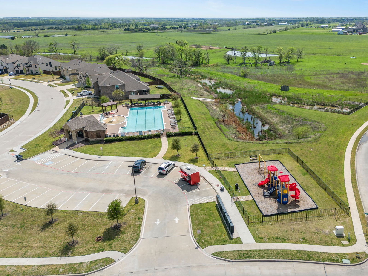
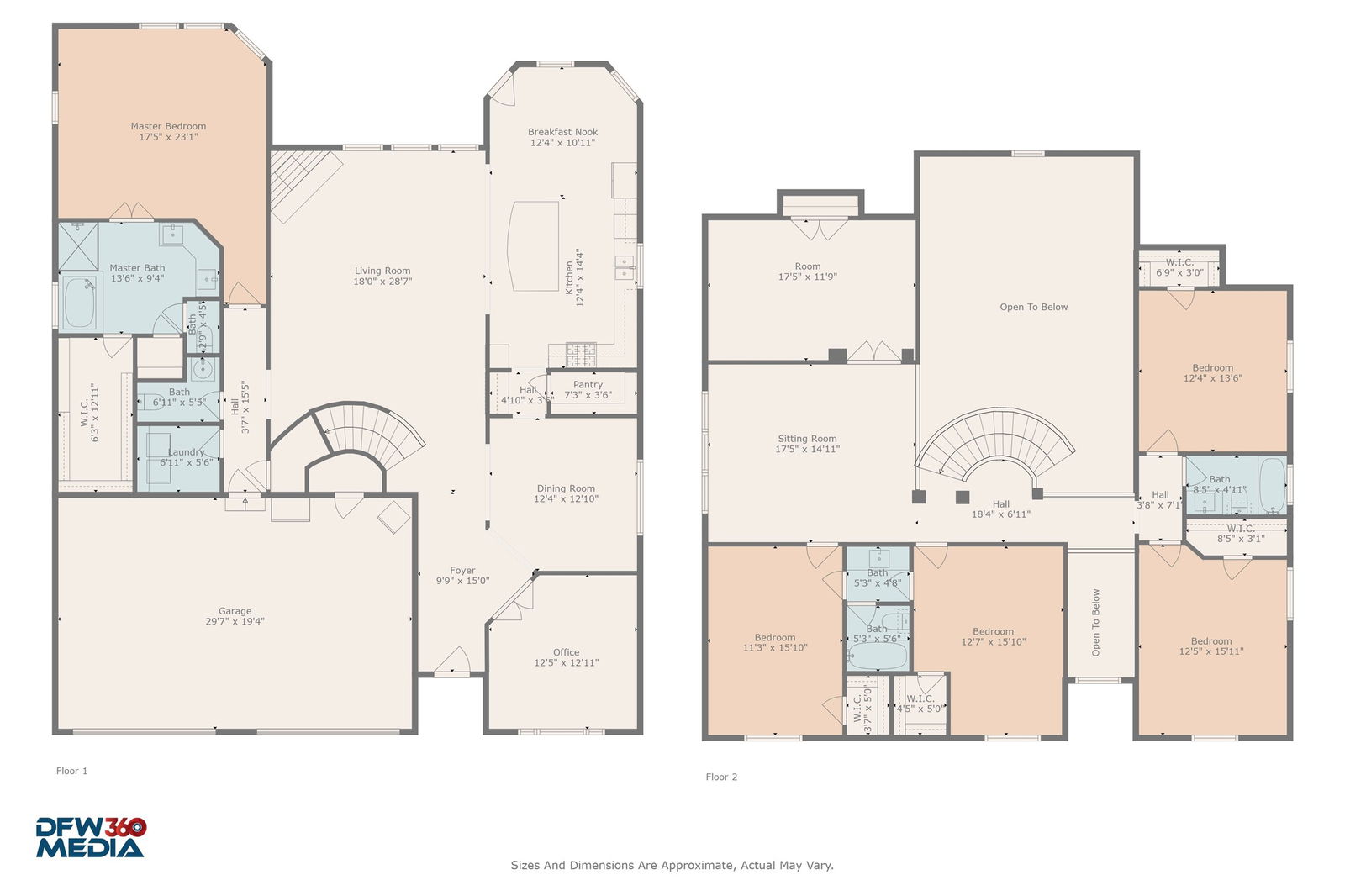
/u.realgeeks.media/forneytxhomes/header.png)