1626 Yorkie Dr, Forney, TX 75126
- $439,900
- 4
- BD
- 3
- BA
- 2,419
- SqFt
- List Price
- $439,900
- Price Change
- ▼ $25,000 1752009368
- MLS#
- 20894074
- Status
- ACTIVE
- Type
- Single Family Residential
- Subtype
- Residential
- Style
- Traditional, Detached
- Year Built
- 2025
- Construction Status
- New Construction - Incomplete
- Bedrooms
- 4
- Full Baths
- 3
- Acres
- 0.14
- Living Area
- 2,419
- County
- Kaufman
- City
- Forney
- Subdivision
- Devonshire Village 19
- Number of Stories
- 1
- Architecture Style
- Traditional, Detached
Property Description
Discover modern comfort and timeless style in this beautifully crafted one-story home in the highly sought-after Devonshire community in Forney, TX. Designed with an open-concept layout and soaring vaulted ceilings, this home features 4 bedrooms, 3 bathrooms, and a flexible space perfect for a home office or media room. The gourmet kitchen boasts stainless steel appliances, quartz countertops, and a Dark Maple Nutmeg Island, along with a walk-in pantry and pull-out trash can drawer. The living room’s 36” gas fireplace creates a cozy ambiance, and the spacious primary suite includes a large walk-in closet for exceptional storage. Enjoy the extended covered patio for outdoor gatherings, along with upgraded exterior brick and a 2-car garage. Located in a peaceful, family-friendly neighborhood with resort-style amenities including walking trails, parks, a community pool, and an on-site Lifestyle Director, this home offers a rare opportunity in a fantastic community. Schedule your appointment today!
Additional Information
- Agent Name
- Hunter Dehn
- HOA Fees
- $185
- HOA Freq
- Quarterly
- Other Equipment
- Air Purifier
- Amenities
- Fireplace
- Lot Size
- 6,098
- Acres
- 0.14
- Lot Description
- Landscaped, Subdivision, Sprinkler System-Yard
- Interior Features
- Decorative Designer Lighting Fixtures, High Speed Internet, Smart Home, Cable TV, Wired Audio, Air Filtration
- Flooring
- Carpet, Other
- Foundation
- Pillar/Post/Pier, Slab
- Roof
- Composition
- Stories
- 1
- Pool Features
- None, Community
- Pool Features
- None, Community
- Fireplaces
- 1
- Fireplace Type
- Gas Starter, None
- Exterior
- Outdoor Living Area, Rain Gutters
- Garage Spaces
- 2
- Parking Garage
- Garage Faces Front, Garage, Garage Door Opener, Oversized, Workshop in Garage
- School District
- Forney Isd
- Elementary School
- Griffin
- Middle School
- Brown
- High School
- North Forney
- Possession
- CloseOfEscrow
- Possession
- CloseOfEscrow
- Community Features
- Club House, Playground, Park, Pool, Near Trails/Greenway, Curbs, Sidewalks
Mortgage Calculator
Listing courtesy of Hunter Dehn from Hunter Dehn Realty. Contact: 214-500-5222
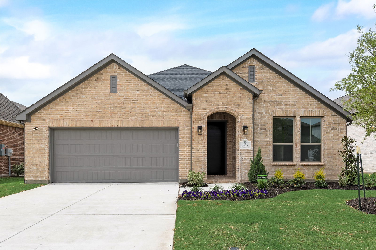
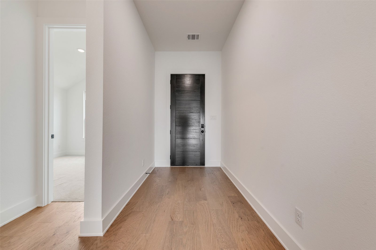
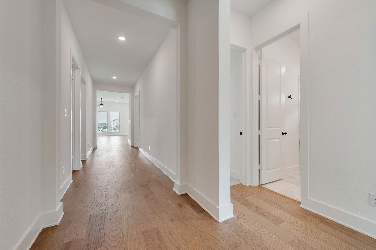
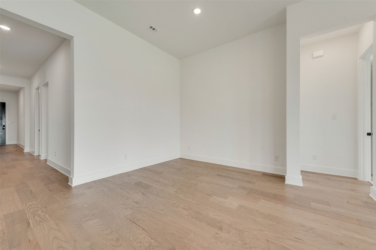
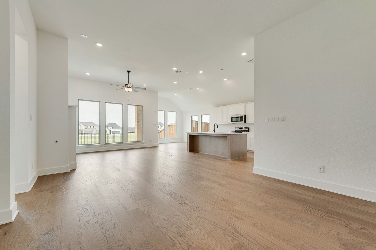
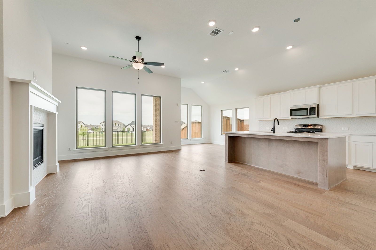
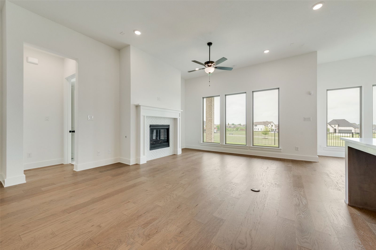
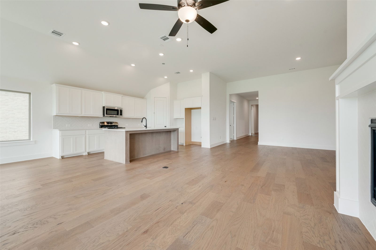
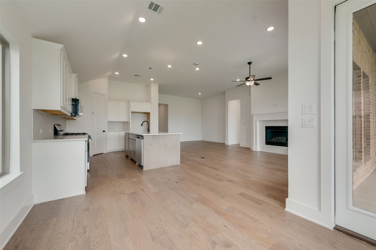
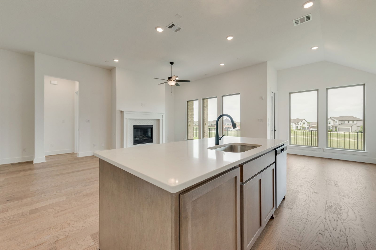
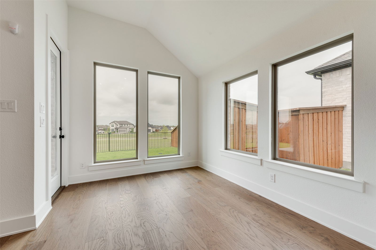
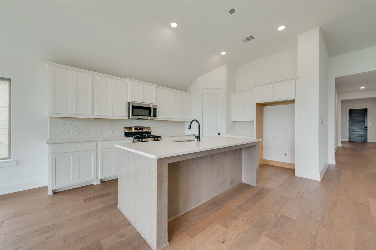
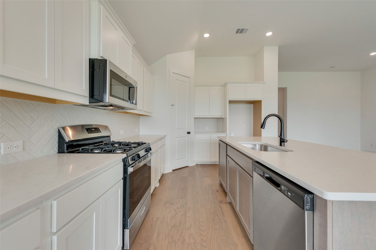
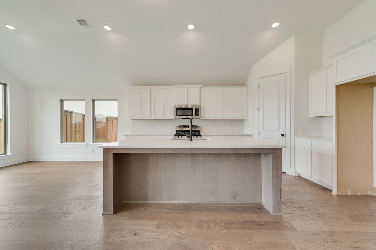
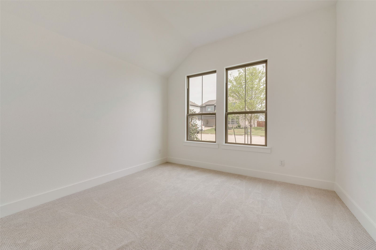
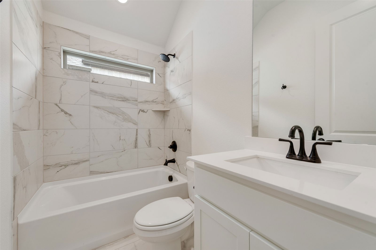
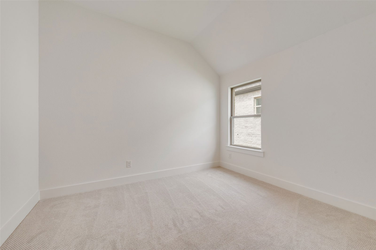
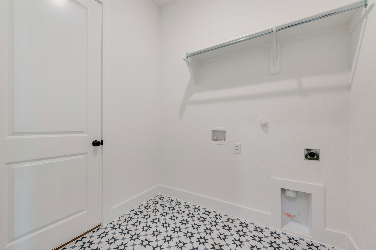
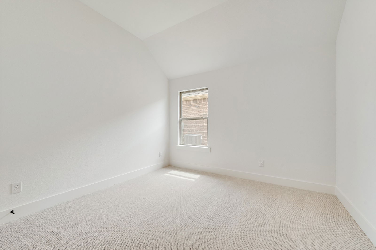
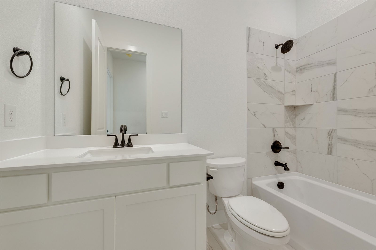
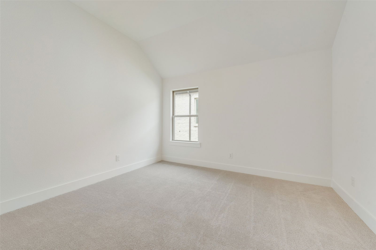
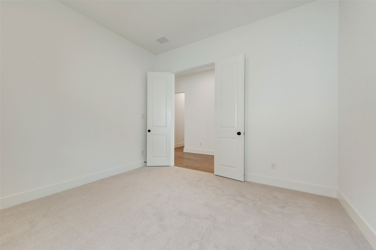
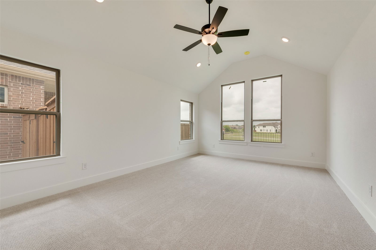
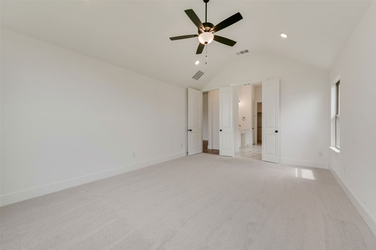
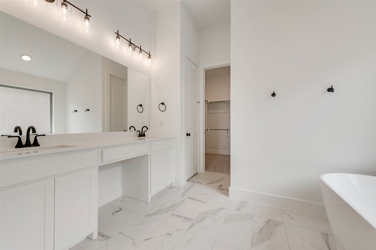
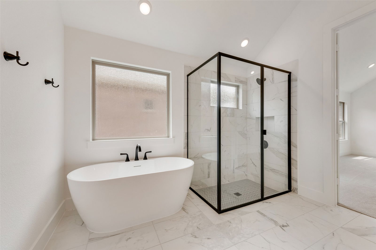
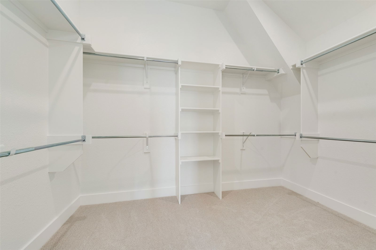
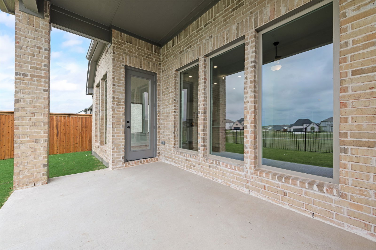
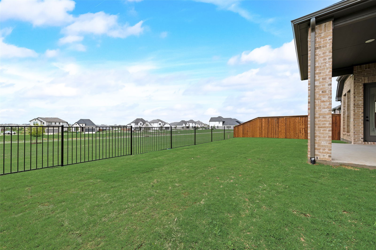
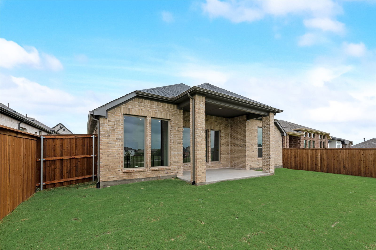
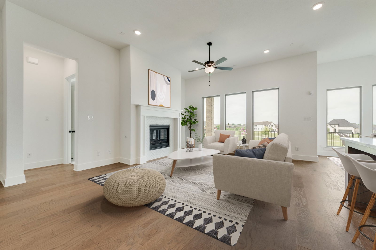
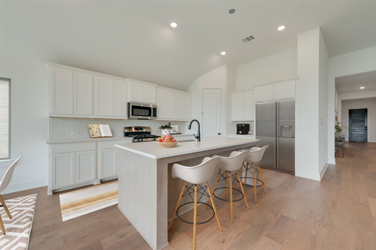
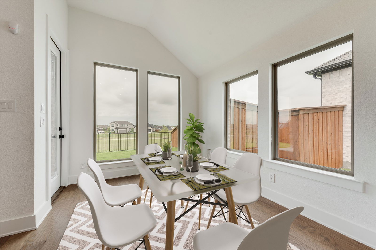
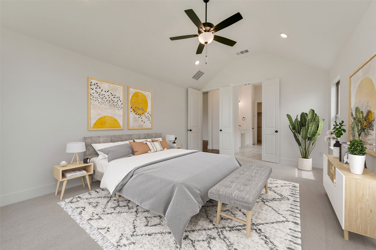
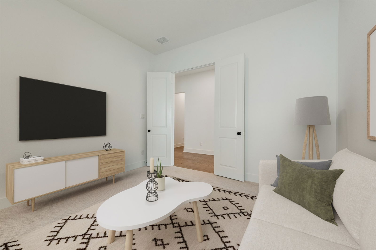
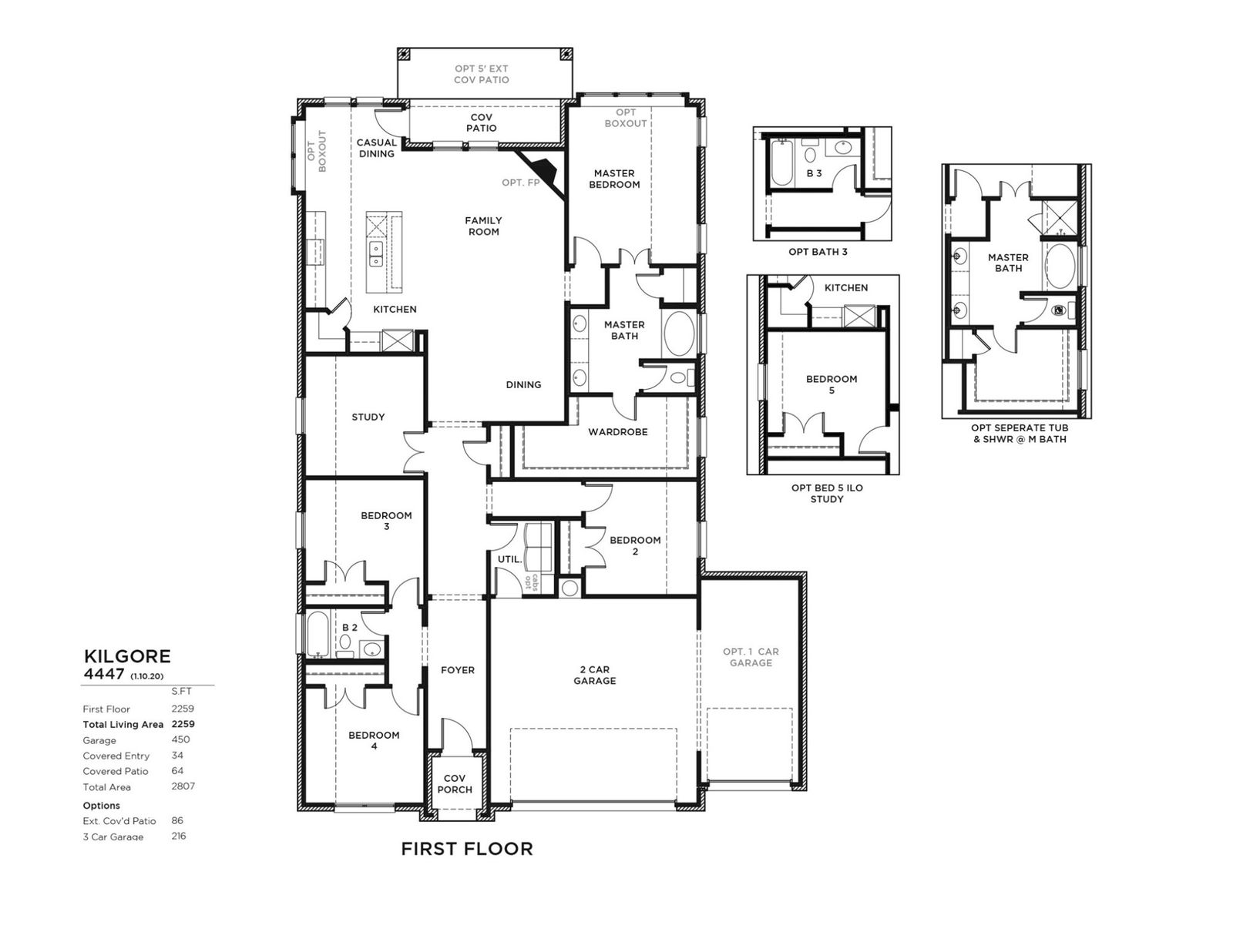
/u.realgeeks.media/forneytxhomes/header.png)