9828 Palermo Ln, Mesquite, TX 75126
- $485,000
- 4
- BD
- 3
- BA
- 2,813
- SqFt
- List Price
- $485,000
- Price Change
- ▼ $10,339 1755937552
- MLS#
- 20878086
- Status
- ACTIVE
- Type
- Single Family Residential
- Subtype
- Residential
- Style
- Detached
- Year Built
- 2024
- Construction Status
- New Construction - Complete
- Bedrooms
- 4
- Full Baths
- 3
- Acres
- 0.28
- Living Area
- 2,813
- County
- Kaufman
- City
- Mesquite
- Subdivision
- Polo Ridge
- Number of Stories
- 1
- Architecture Style
- Detached
Property Description
***SALE PRICE VALID UNTIL 8.31.2025 ONLY***This inspiring Johnson Floor Plan by GFO Home is a modern One-Story featuring 4 Bedrooms, 3 Baths, Study, and spacious 3-Car Garage. This home has beautiful entry foyer light fixtures and a stunning contemporary front door, a private Study, stunning living room with high ceilings and an Open concept floor plan boasting a Chef’s Kitchen with large center island, gas cooktop, stainless steel appliances, large walk-in pantry and attached breakfast room with beautiful windows for tons of light and a nice covered patio. The luxurious Primary Suite sits at the back of the home for nice backyard views and features a beautiful spacious bathroom with double vanities, designer free-standing tub, and a separate large walk-in shower featuring upgraded shower wall glass windows and a built-in shower bench seat, a linen closet, and a spacious large Primary Walk-In Closet. This home also includes 3 stylish secondary bedrooms, one guest bedroom features a full bath while the other two guest bedroom share a Jack & Jill Bathroom with their own separate sink areas and share a tub and commode area. Enjoy a centralized nice Utility Room with space to add an additional fridge.
Additional Information
- Agent Name
- John Santasiero
- HOA Fees
- $900
- HOA Freq
- Annually
- Amenities
- Fireplace
- Lot Size
- 12,000
- Acres
- 0.28
- Lot Description
- Irregular Lot
- Interior Features
- Double Vanity, Eat-In Kitchen, High Speed Internet, Kitchen Island, Open Floor Plan, Pantry, Vaulted/Cathedral Ceilings, Walk-In Closet(s)
- Flooring
- Carpet, Tile, Hardwood
- Foundation
- Slab
- Roof
- Composition, Shingle
- Stories
- 1
- Pool Features
- None
- Pool Features
- None
- Fireplace Type
- Gas
- Exterior
- Private Yard
- Garage Spaces
- 3
- Carport Spaces
- 3
- Parking Garage
- Covered, Garage Faces Front, Garage, Inside Entrance, Lighted, Private
- School District
- Forney Isd
- Elementary School
- Johnson
- Middle School
- Warren
- High School
- Forney
- Possession
- CloseOfEscrow
- Possession
- CloseOfEscrow
Mortgage Calculator
Listing courtesy of John Santasiero from Riverway Properties. Contact: 713-621-6111
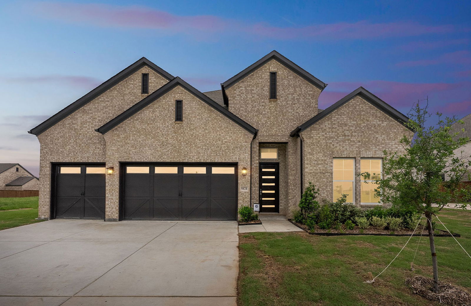
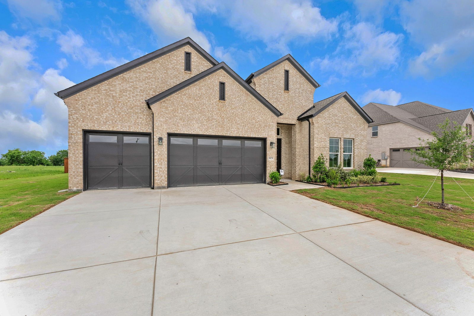
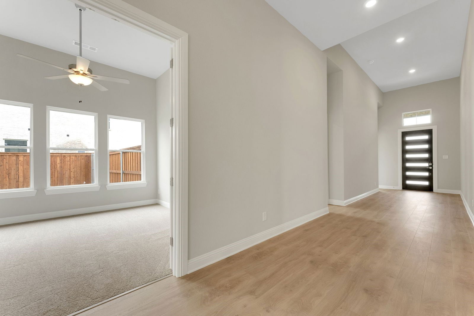
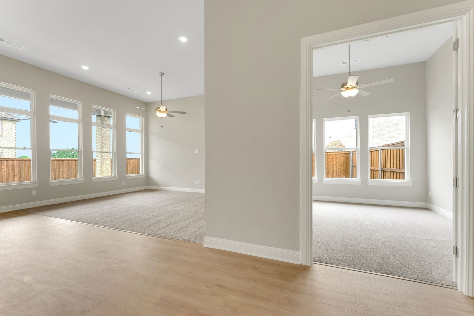
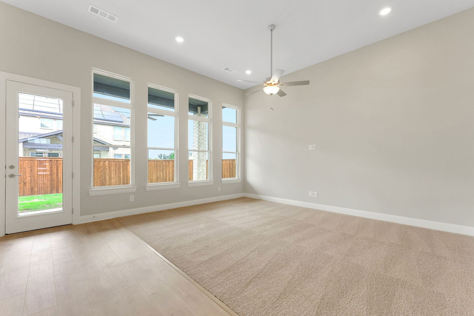
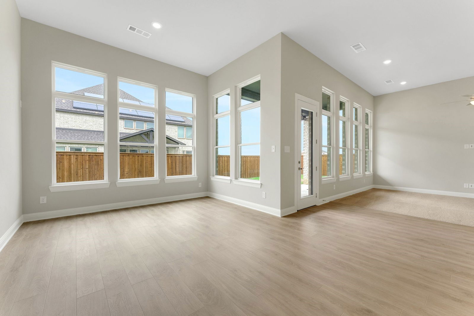
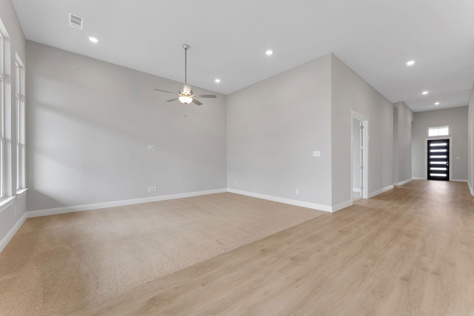
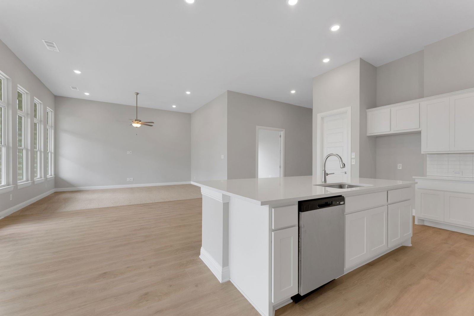
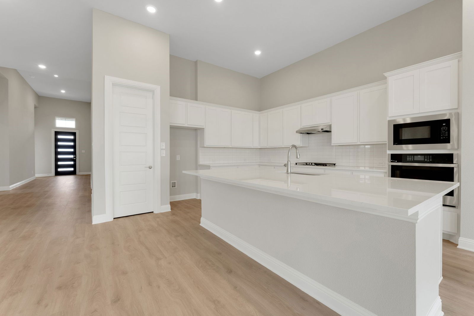
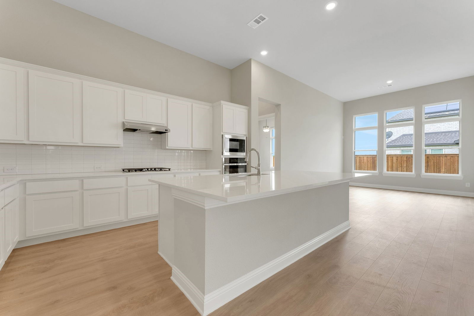
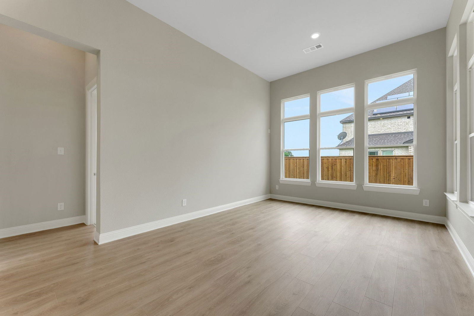
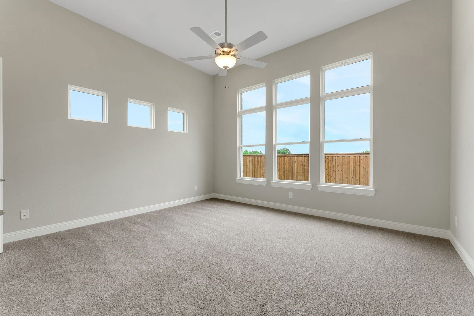
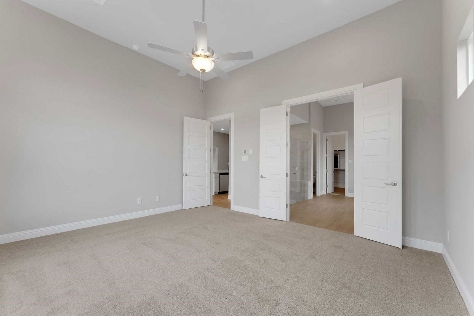
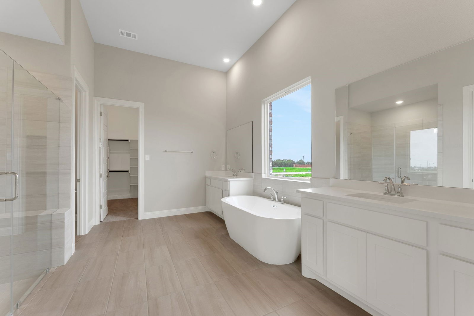
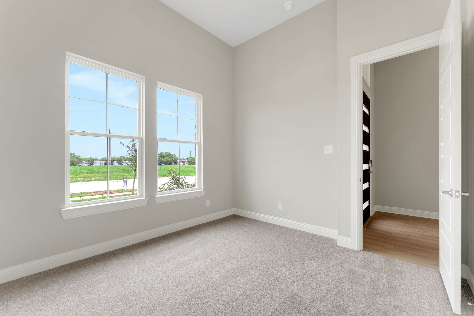
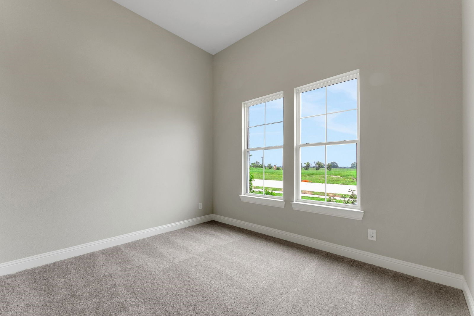
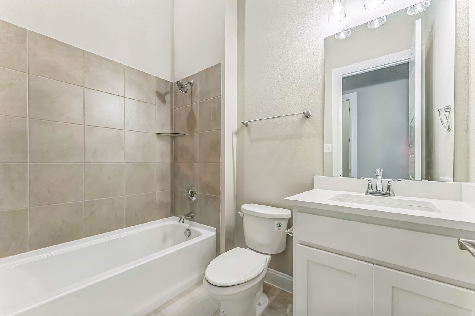
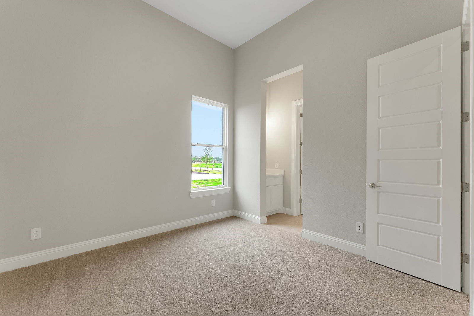
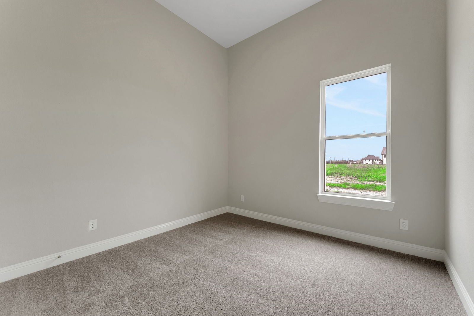
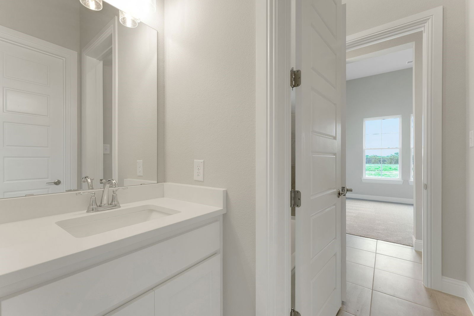
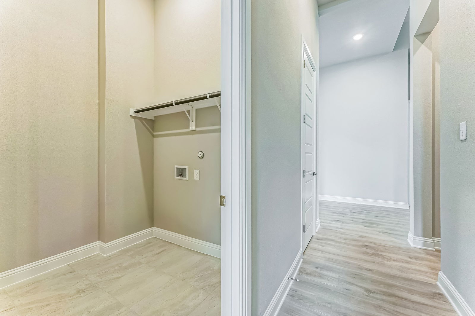
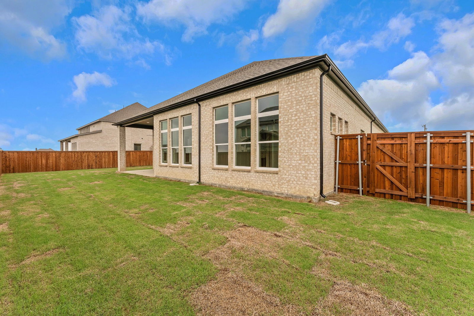
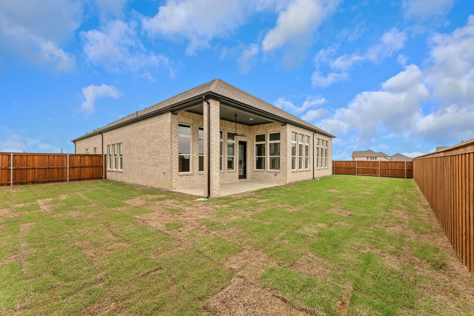
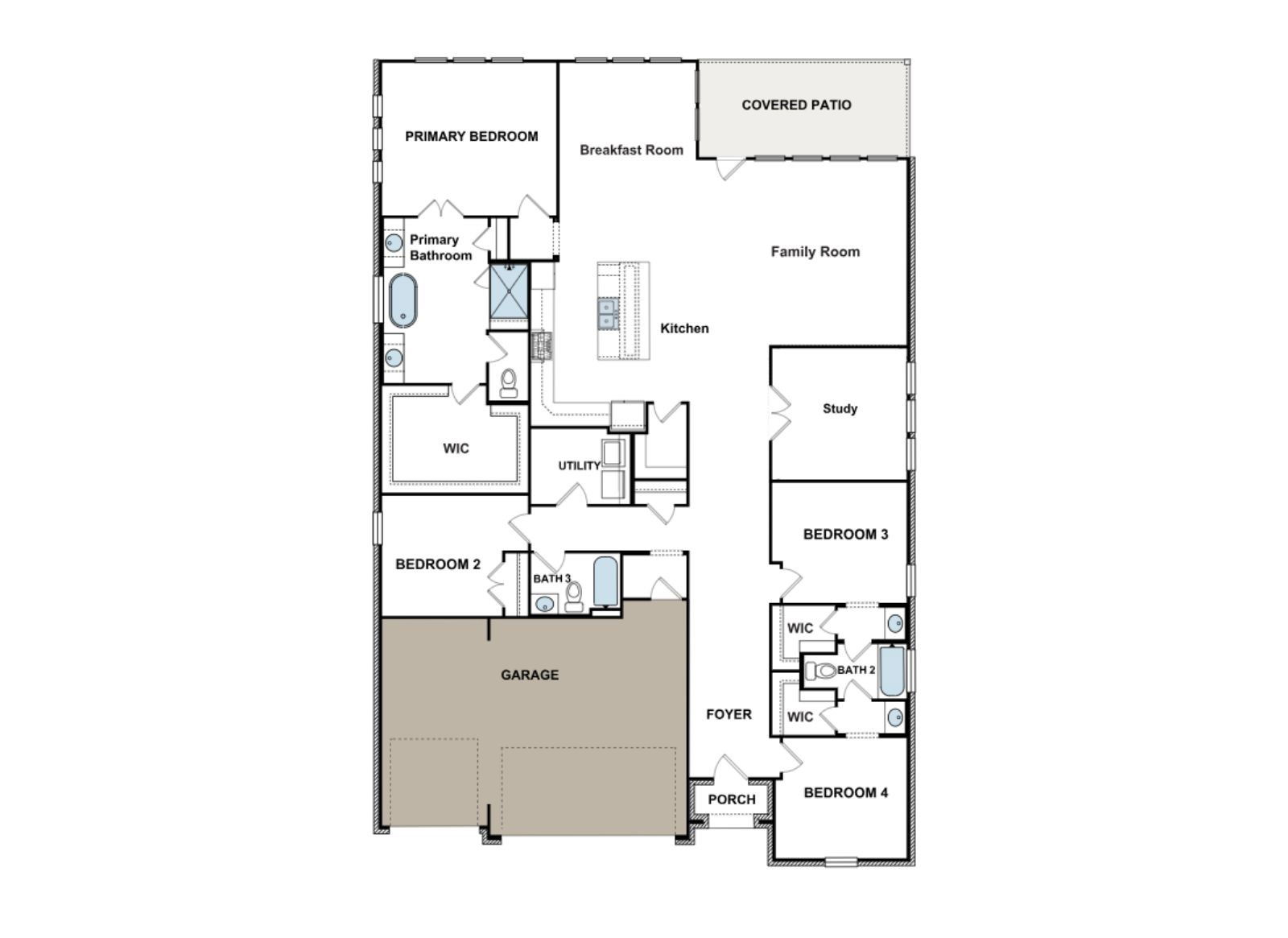
/u.realgeeks.media/forneytxhomes/header.png)