1079 Oak Hollow Ln, Combine, TX 75159
- $540,000
- 6
- BD
- 4
- BA
- 3,057
- SqFt
- List Price
- $540,000
- Price Change
- ▼ $35,000 1747797376
- MLS#
- 20868515
- Status
- ACTIVE
- Type
- Single Family Residential
- Subtype
- Residential
- Style
- Craftsman, Ranch, Detached
- Year Built
- 1999
- Construction Status
- Preowned
- Bedrooms
- 6
- Full Baths
- 4
- Acres
- 1.01
- Living Area
- 3,057
- County
- Kaufman
- City
- Combine
- Subdivision
- Oakhollow Ph 1 & 2
- Number of Stories
- 1
- Architecture Style
- Craftsman, Ranch, Detached
Property Description
Charming Dual-Residence Retreat with Pool and Workshop in Combine, TX – 30 Minutes from Dallas! Discover serene living on this picturesque 1-acre property boasting two distinct homes. The craftsman-style main house, offering 1,737 sqft, greets you with a large wraparound porch. Inside, find 3 bedrooms and 2 baths, featuring a functional kitchen nestled between a formal dining area and a bay-window breakfast nook. The airy living room, with its cozy fireplace and wall of windows, overlooks the covered back porch and inviting pool. The split bedroom layout offers a private primary suite with abundant natural light, a spacious walk-in closet, and ensuite bath with a jetted tub, separate shower, and dual sink vanity. Connected by a breezeway to the two-car garage, the secondary home spans 1,320 sqft, with 3 bedrooms, 2 baths, and a full-sized kitchen and living room, offering privacy with its own entrances and laundry connections. Surrounded by mature oak trees, the property features a fenced in-ground pool with plenty of decking for hosting and relaxing, a versatile 25x30 workshop, covered parking for two additional vehicles, and an RV carport. Contact the listing agent for a personal tour today!
Additional Information
- Agent Name
- Valerie Gilbert
- Unexempt Taxes
- $7,675
- HOA Fees
- $75
- HOA Freq
- Annually
- Amenities
- Fireplace, Pool
- Lot Size
- 43,995
- Acres
- 1.01
- Lot Description
- Back Yard, Hardwood Trees, Irregular Lot, Lawn, Level, Many Trees, Subdivision
- Interior Features
- Eat-in Kitchen, High Speed Internet, In-Law Arrangement, Multiple Primary Suites, Open Floorplan, Walk-In Closet(s)
- Flooring
- Ceramic, Hardwood, Vinyl
- Foundation
- Slab
- Roof
- Composition
- Stories
- 1
- Pool
- Yes
- Pool Features
- Fenced, In Ground, Outdoor Pool, Pool, Private
- Pool Features
- Fenced, In Ground, Outdoor Pool, Pool, Private
- Fireplaces
- 1
- Fireplace Type
- Electric, Family Room, Living Room
- Exterior
- Storage
- Garage Spaces
- 2
- Carport Spaces
- 2
- Parking Garage
- Additional Parking, Paved, Covered, Carport, Detached, Driveway, Garage, Inside Entrance, Kitchen Level, Lighted, On Site, Off Street, Paved, Private, RV Carport, Garage Faces Side, Rv/Boat Parking, Rv/Boat Parking
- School District
- Crandall Isd
- Elementary School
- Wilson
- Middle School
- Crandall
- High School
- Crandall
- Possession
- CloseOfEscrow
- Possession
- CloseOfEscrow
Mortgage Calculator
Listing courtesy of Valerie Gilbert from Coldwell Banker Apex, REALTORS. Contact: 972-746-8482
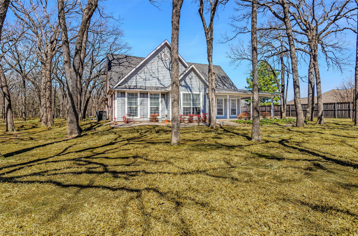
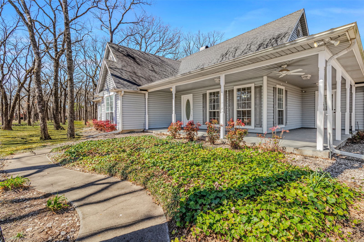
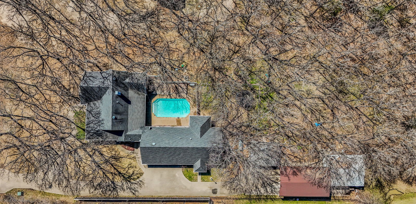
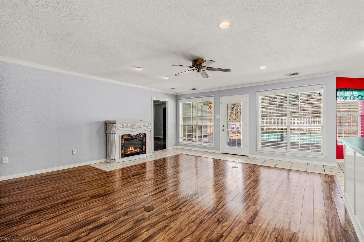
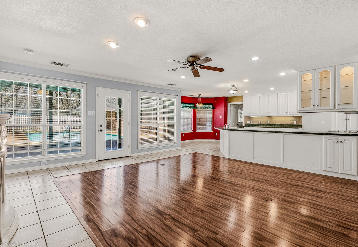
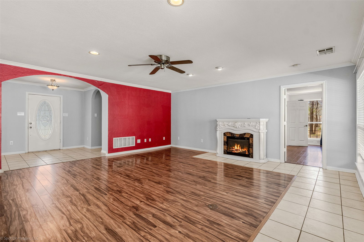
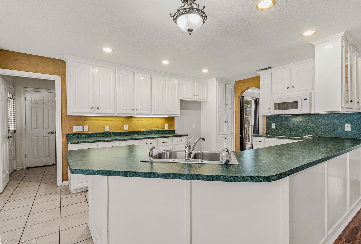
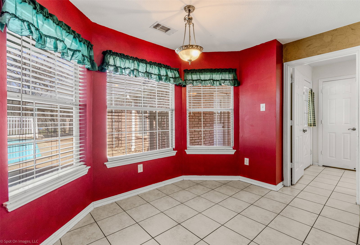
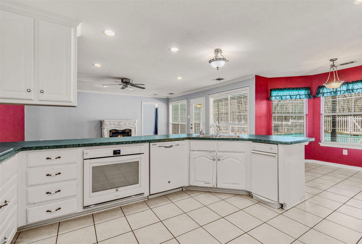
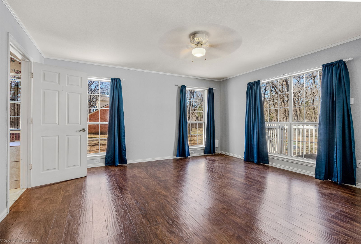
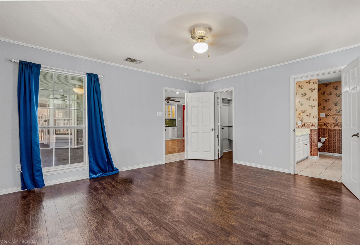
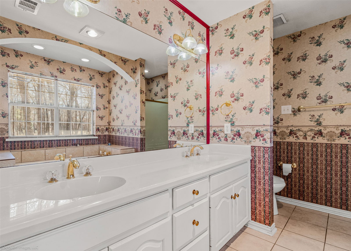
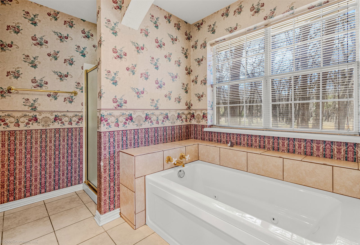
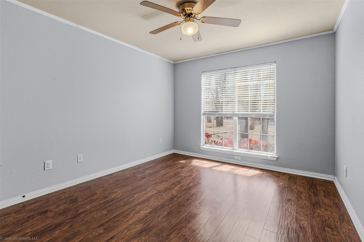
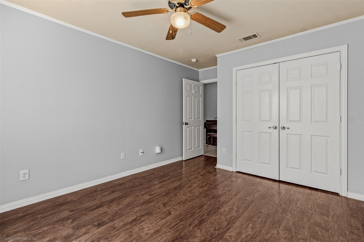
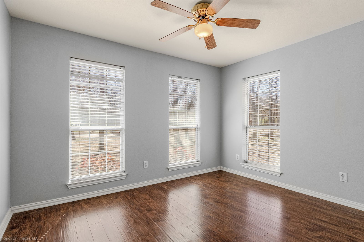
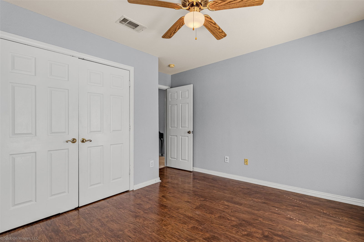
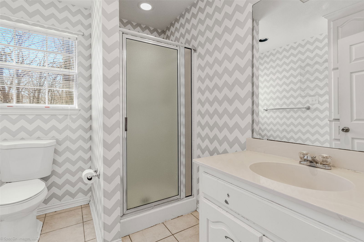
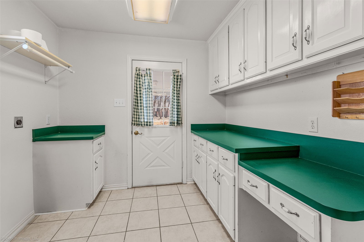
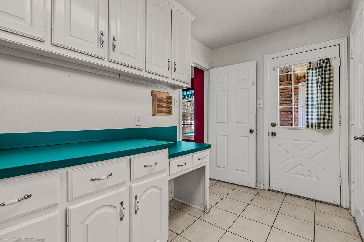
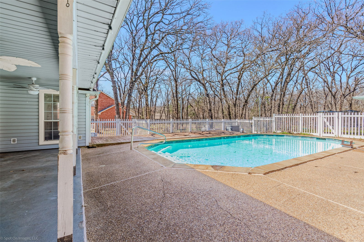
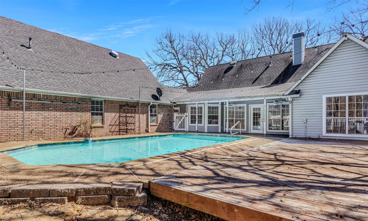
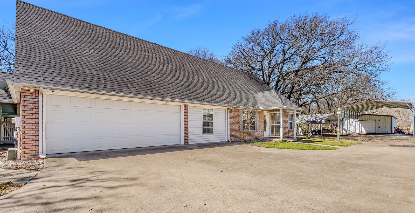
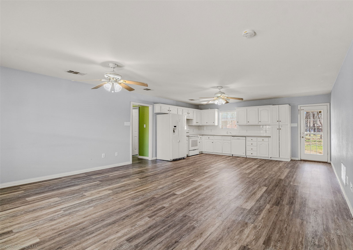
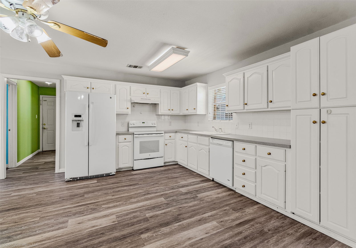
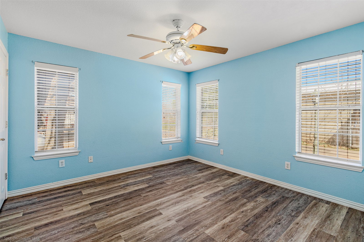
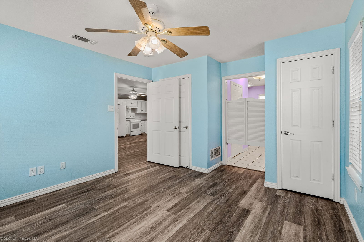
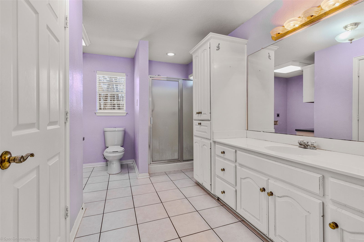
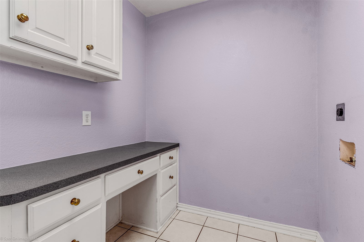
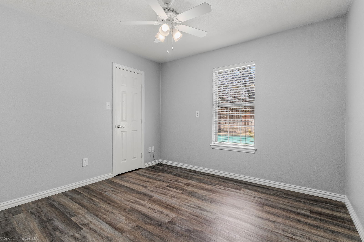
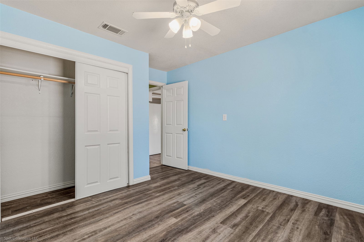
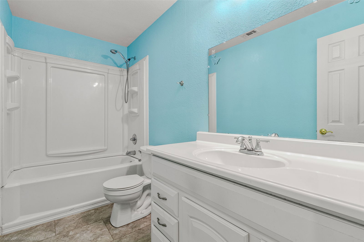
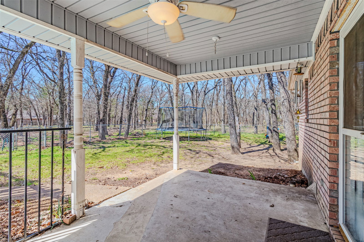
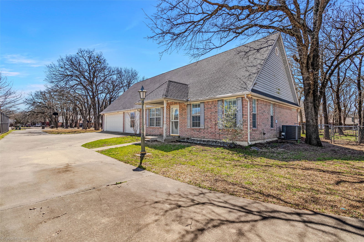
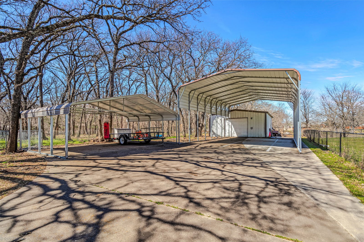
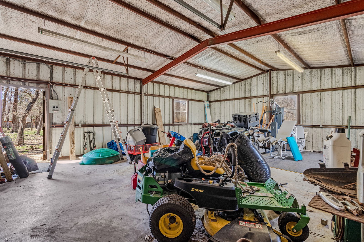
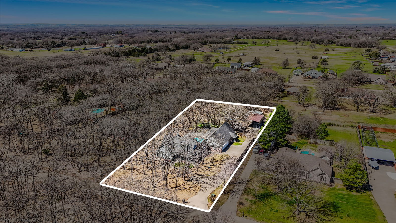
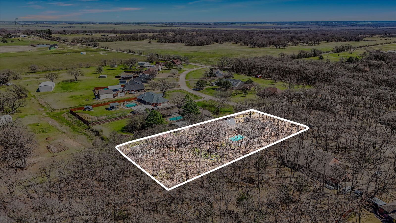
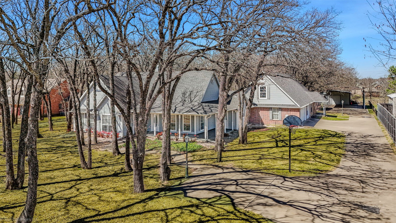
/u.realgeeks.media/forneytxhomes/header.png)