1213 Altuda Dr, Forney, TX 75126
- $589,990
- 5
- BD
- 4
- BA
- 3,696
- SqFt
- List Price
- $589,990
- Price Change
- ▼ $10,000 1754348523
- MLS#
- 20850109
- Status
- ACTIVE
- Type
- Single Family Residential
- Subtype
- Residential
- Style
- Traditional, Detached
- Year Built
- 2023
- Construction Status
- Preowned
- Bedrooms
- 5
- Full Baths
- 4
- Acres
- 0.24
- Living Area
- 3,696
- County
- Kaufman
- City
- Forney
- Subdivision
- Fox Hollow
- Number of Stories
- 2
- Architecture Style
- Traditional, Detached
Property Description
MODEL HOME FOR SALE! Ready to take on its next chapter, Bloomfield’s beloved 'Spring Cress II' model is now available—offering a rare opportunity to own a designer showcase home, filled with stunning upgrades and move-in ready charm. This plan provides 5 large bedrooms, 4 baths, 2 dining spaces, a Game and Media Room combo, and a private Study. 3 of the secondary bedrooms are upstairs while the Primary Suite and another bedroom can be found on the first floor. Step into serenity with light driftwood-look tile floors, dreamy dusty blue accents, and champagne shaker cabinets—perfectly tied together with custom drapes, accent walls, and cozy window seat cushions. From the many large windows throughout the home, you can enjoy the privacy of a large corner lot on what was once 'model row' - likely the most convenient street to get in & out! Especially convenient location for students, with all 3 schools within minutes and the middle school nearly next door! As you explore, delightful details and upgrades are found at every turn like built-in storage, upgraded tile, quartz countertops, contemporary silver fixtures, bench seats, bonus electric work, upgraded doors (study, front, garage), and premium landscaping front & back! Easy commutes, picture-perfect homesite, and professionally designed interior - what more could you ask for? Open daily to tour and staffed to help with questions!
Additional Information
- Agent Name
- Marsha Ashlock
- HOA Fees
- $275
- HOA Freq
- Annually
- Amenities
- Fireplace
- Lot Size
- 10,466
- Acres
- 0.24
- Lot Description
- Corner Lot, Landscaped, Subdivision, Sprinkler System-Yard, Few Trees
- Interior Features
- Decorative Designer Lighting Fixtures, Double Vanity, Eat-in Kitchen, High Speed Internet, Kitchen Island, Open Floorplan, Pantry, Smart Home, Cable TV, Vaulted/Cathedral Ceilings, Walk-In Closet(s)
- Flooring
- Carpet, Tile
- Foundation
- Slab
- Roof
- Composition
- Stories
- 2
- Pool Features
- None, Community
- Pool Features
- None, Community
- Fireplaces
- 1
- Fireplace Type
- Family Room, Stone, Wood Burning
- Exterior
- Lighting, Private Yard, Rain Gutters
- Garage Spaces
- 2
- Parking Garage
- Covered, Driveway, Enclosed, Garage, Garage Door Opener, Garage Faces Side
- School District
- Forney Isd
- Elementary School
- Henderson
- Middle School
- Themer
- High School
- Forney
- Possession
- CloseOfEscrow
- Possession
- CloseOfEscrow
- Community Features
- Playground, Park, Pool, Near Trails/Greenway, Curbs
Mortgage Calculator
Listing courtesy of Marsha Ashlock from Visions Realty & Investments. Contact: 817-288-5510
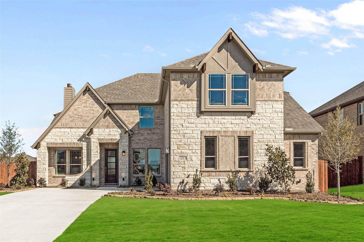
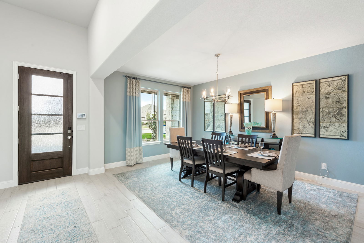
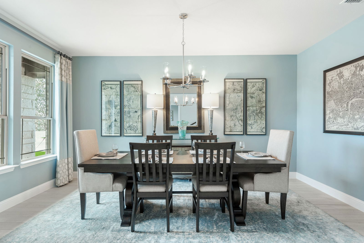
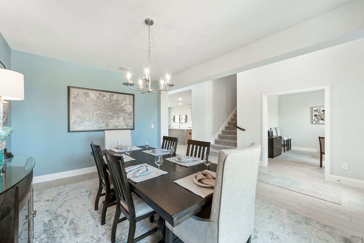
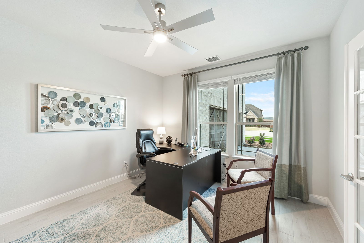
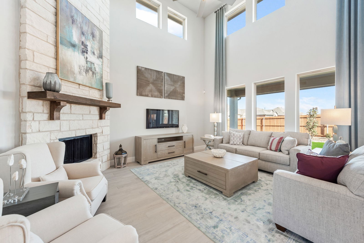
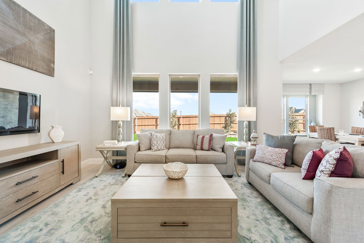
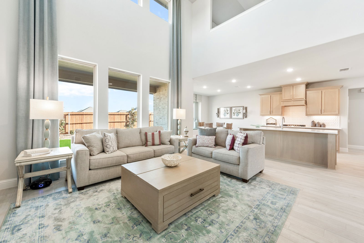
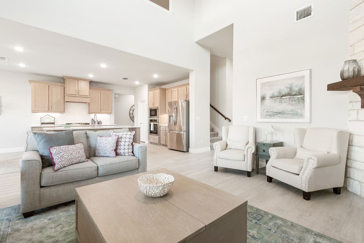
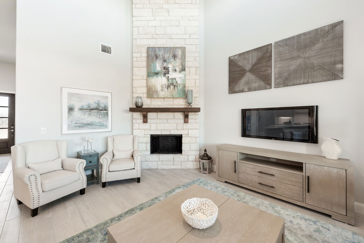
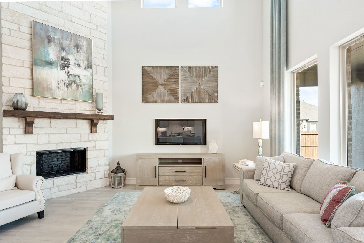
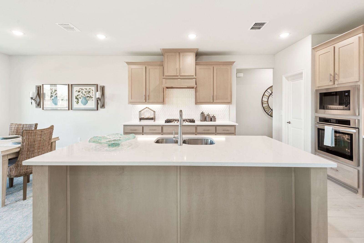
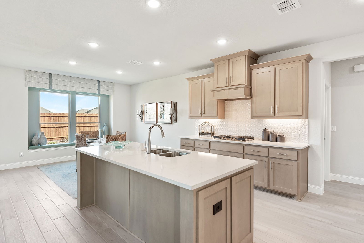
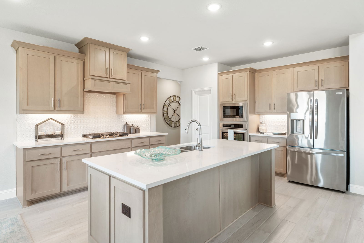
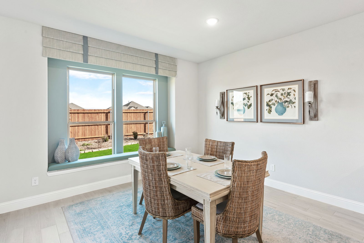
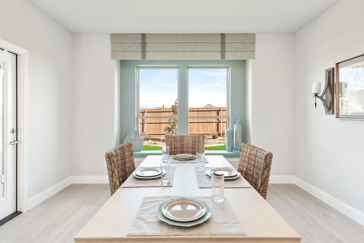
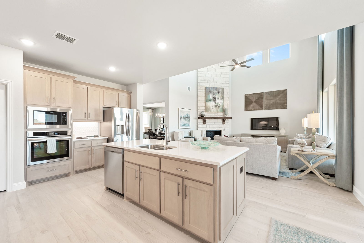
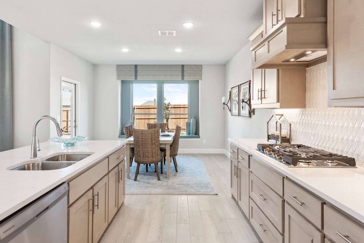
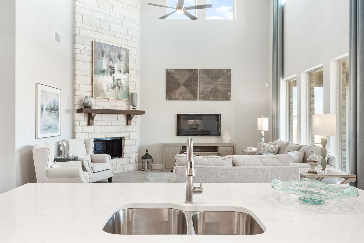
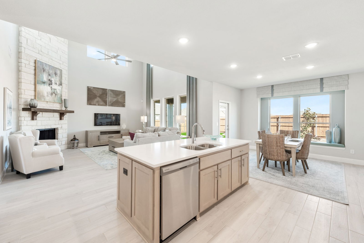
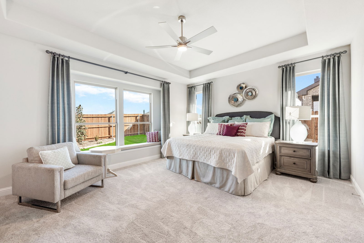
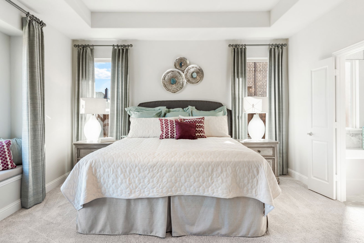
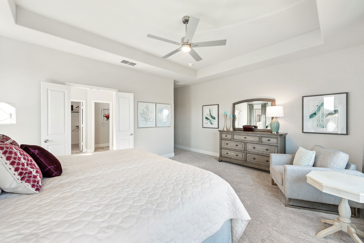
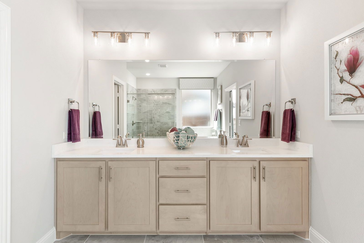
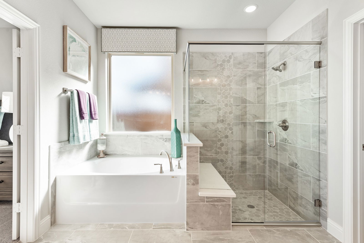
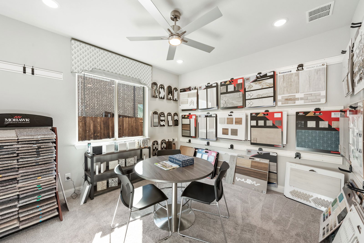
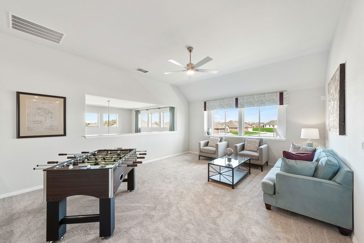
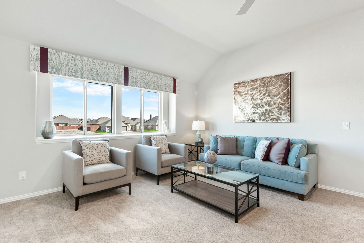
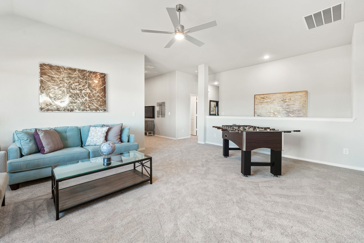
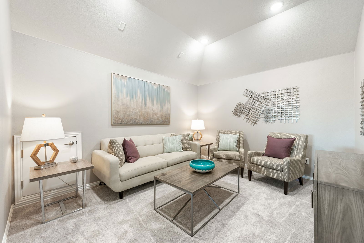
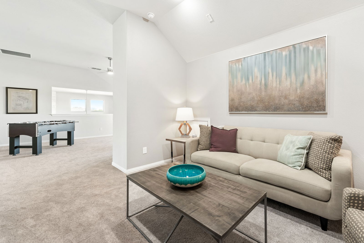
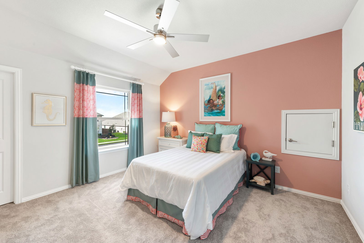
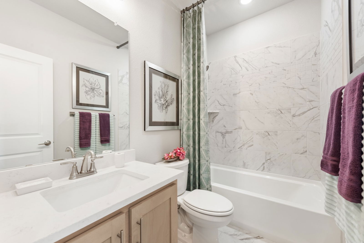
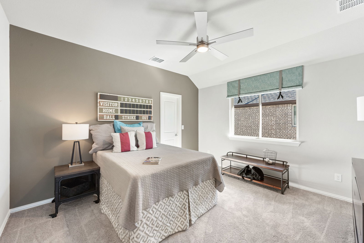
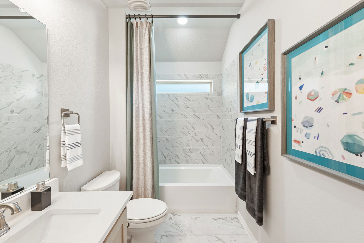
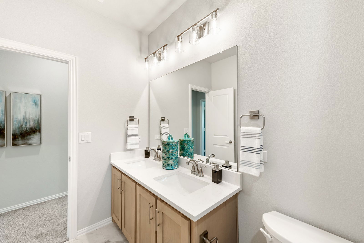
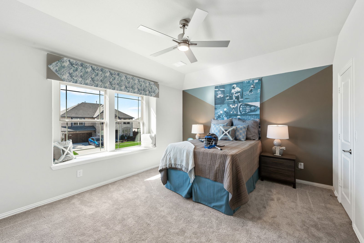
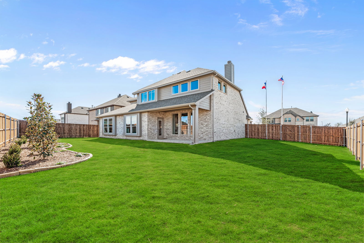
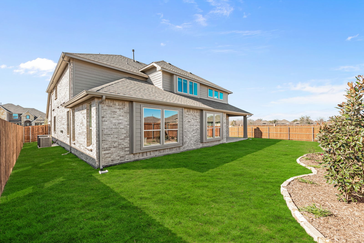
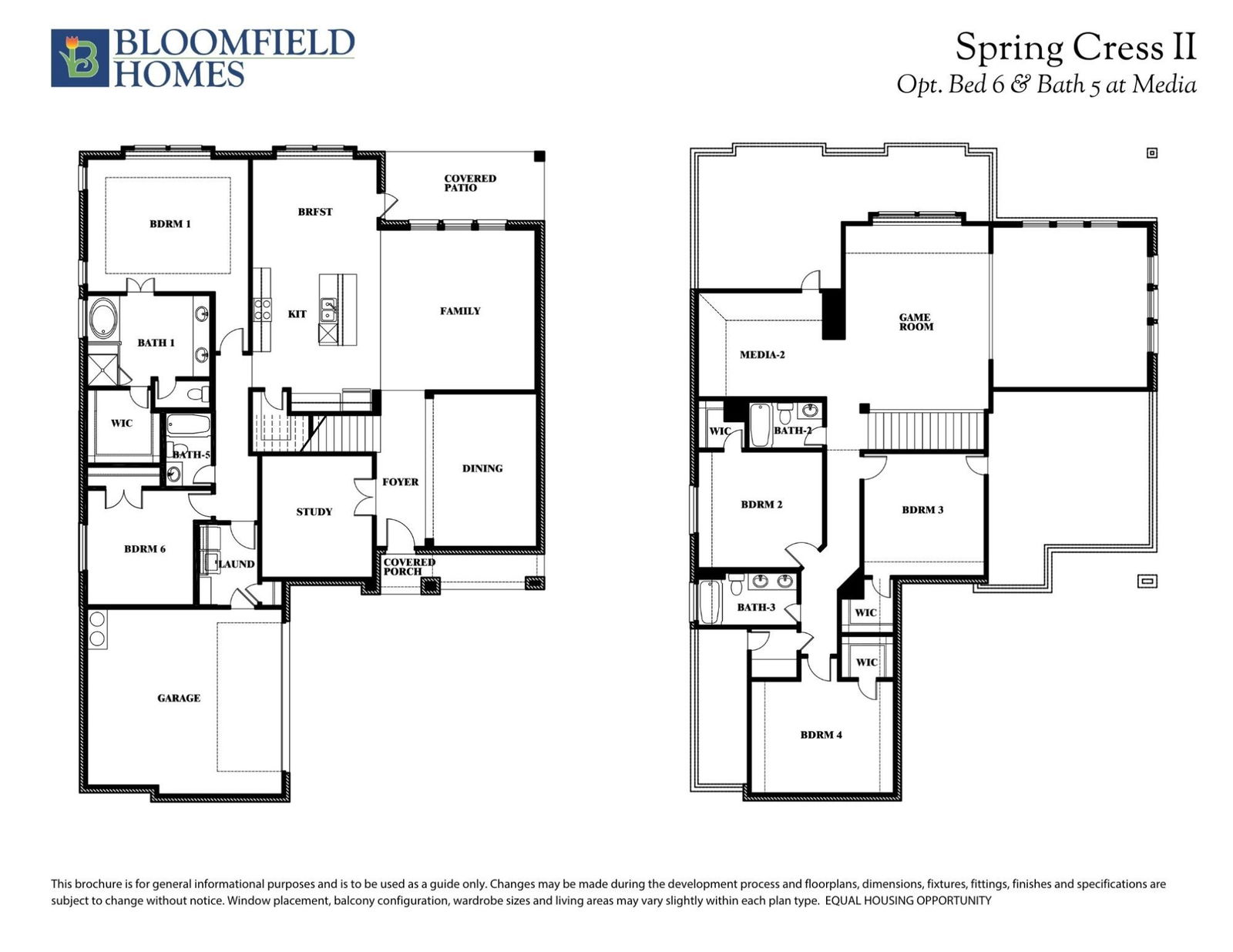
/u.realgeeks.media/forneytxhomes/header.png)