1108 Canterbury Ln, Forney, TX 75126
- $609,000
- 5
- BD
- 5
- BA
- 4,176
- SqFt
- List Price
- $609,000
- Price Change
- ▼ $10,999 1744240573
- MLS#
- 20826522
- Status
- ACTIVE UNDER CONTRACT
- Type
- Single Family Residential
- Subtype
- Residential
- Style
- Detached
- Year Built
- 2021
- Construction Status
- Preowned
- Bedrooms
- 5
- Full Baths
- 4
- Half Baths
- 1
- Acres
- 0.18
- Living Area
- 4,176
- County
- Kaufman
- City
- Forney
- Subdivision
- Devonshire Village 9
- Number of Stories
- 2
- Architecture Style
- Detached
Property Description
Exceptional Home in Highly Sought-After Devonshire Neighborhood! Welcome to Canterbury; a beautifully crafted Bloomfield home that combines elegance, space, functionality, and thoughtful upgrades. From the moment you step inside, you'll be captivated by the round foyer with striking tray ceilings, setting the tone for the sophisticated design throughout. The layout offers seamless flow and flexibility. Just off the entry, you'll find a half bath, laundry room, and formal dining space. A first-floor bedroom, located at the front of the home, offers versatility and could easily serve as a private office. Across the hall, two additional spacious bedrooms share a full bath. The heart of the home is an open-concept living area that connects the living room, kitchen, and breakfast nook, perfect for entertaining and everyday living. Hand scraped hardwood floors and custom decorative lighting add warmth and character to the space. The private primary suite is tucked away at the back of the home, providing a peaceful retreat. Upstairs, you'll discover even more space with a game room, media room, an additional bedroom with a full bath, and a secondary suite. Step outside to your backyard oasis, designed for both relaxation and convenience. The outdoor living area features a pergola, full irrigation system, planter drip lines, and beautifully maintained magnolia and juniper trees and flower beds. Landscape lighting surrounds the home, creating a stunning ambiance day and night. The owners have spared no expense in customizing this home, from upgraded lighting inside and out to thoughtful details throughout. With its impressive size and exceptional features, this home offers everything you’ve been looking for in Devonshire!
Additional Information
- Agent Name
- Mandy Cole
- Unexempt Taxes
- $15,330
- HOA Fees
- $155
- HOA Freq
- Quarterly
- Amenities
- Fireplace
- Lot Size
- 7,797
- Acres
- 0.18
- Lot Description
- Sprinkler System-Yard
- Interior Features
- Chandelier, Decorative Designer Lighting Fixtures, Eat-in Kitchen, High Speed Internet, Kitchen Island, Multiple Primary Suites, Open Floorplan, Pantry, Cable TV, Vaulted/Cathedral Ceilings, Wired for Data, Walk-In Closet(s)
- Flooring
- Carpet, Hardwood, Tile
- Foundation
- Slab
- Roof
- Composition
- Stories
- 2
- Pool Features
- None, Community
- Pool Features
- None, Community
- Fireplaces
- 1
- Fireplace Type
- Gas, Stone
- Exterior
- Dog Run
- Garage Spaces
- 3
- Parking Garage
- Paved, Garage Faces Front
- School District
- Forney Isd
- Elementary School
- Griffin
- Middle School
- Jackson
- High School
- North Forney
- Possession
- CloseOfEscrow
- Possession
- CloseOfEscrow
- Community Features
- Club House, Curbs, Playground, Park, Pool
Mortgage Calculator
Listing courtesy of Mandy Cole from Call It Closed Realty. Contact: 469-260-1550
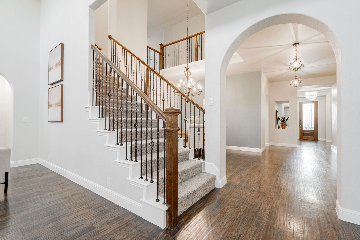
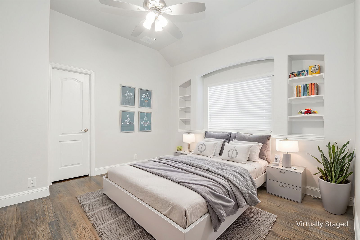
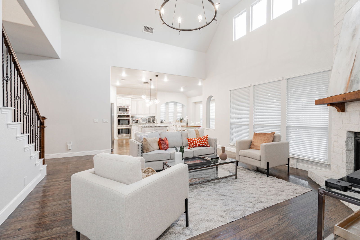
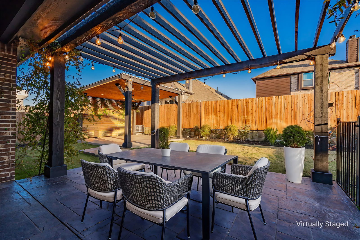
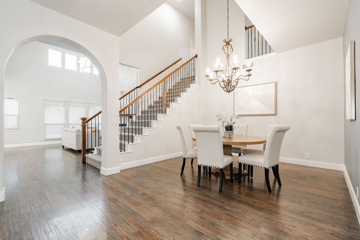
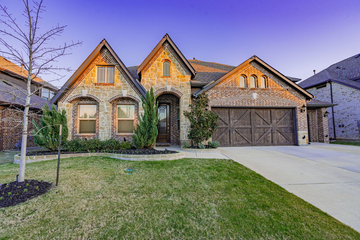
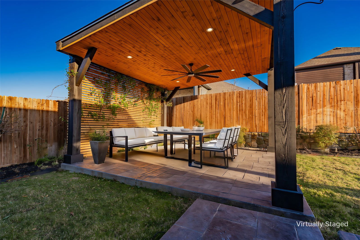
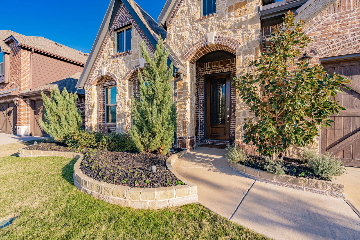
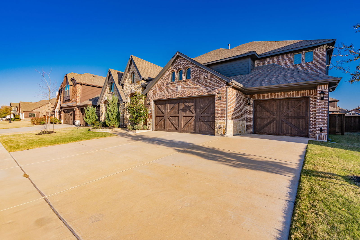
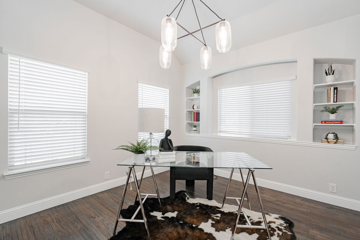
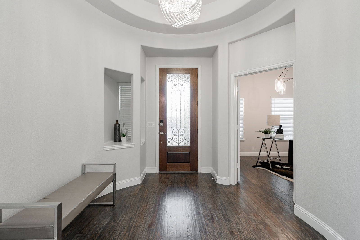
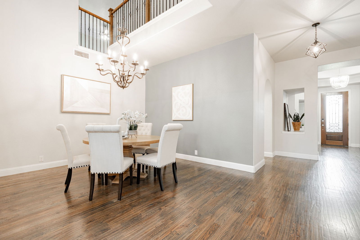
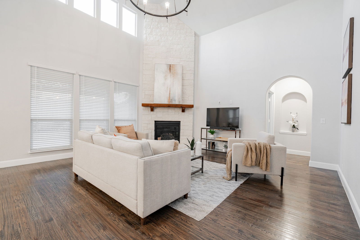
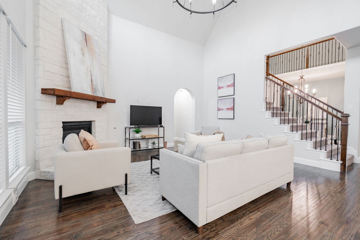
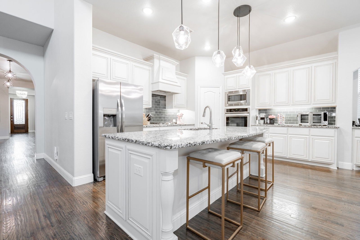
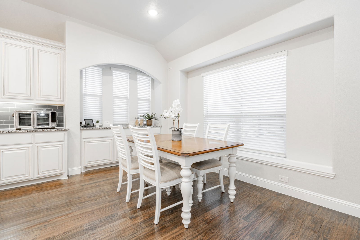
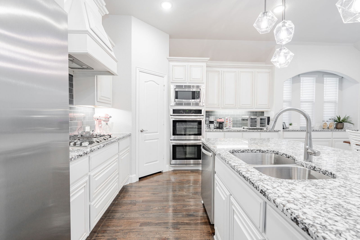
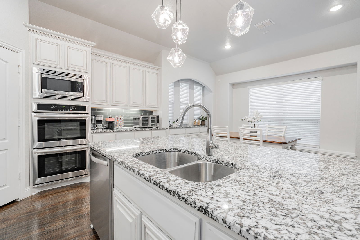
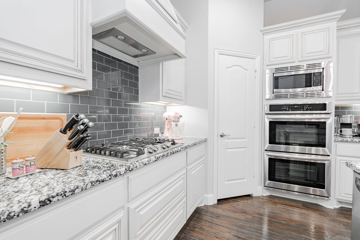
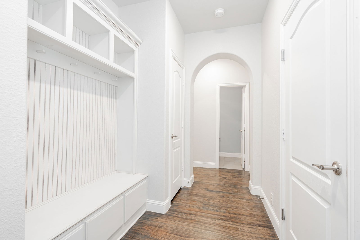
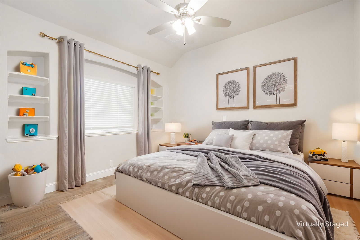
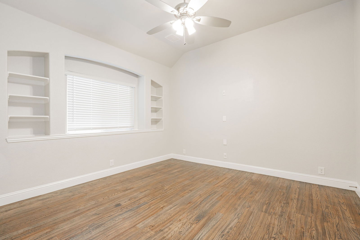
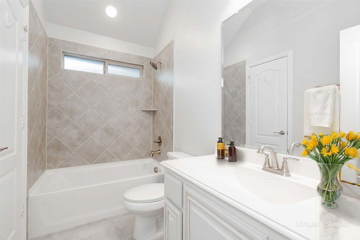
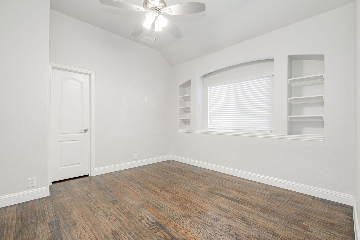
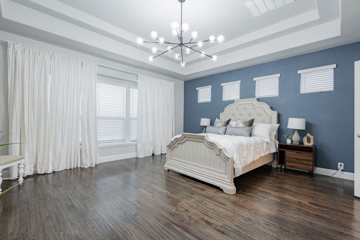
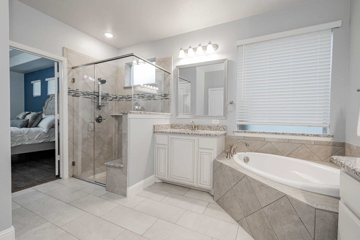
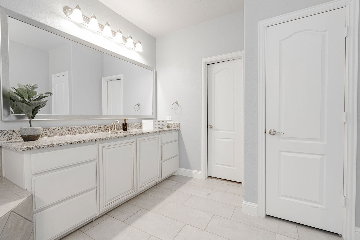
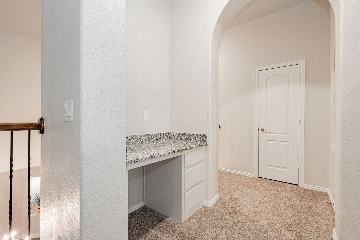
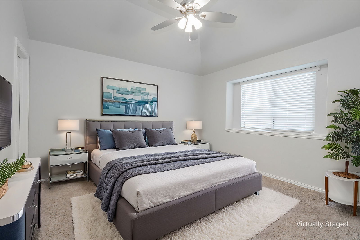
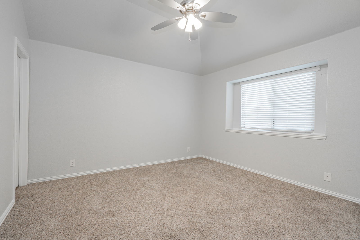
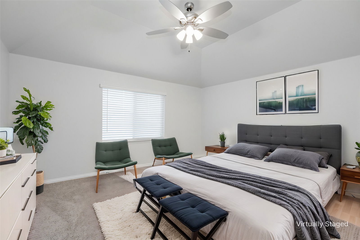
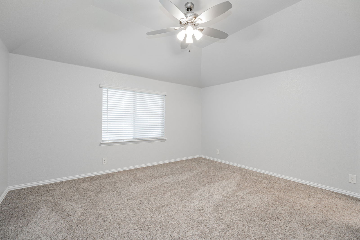
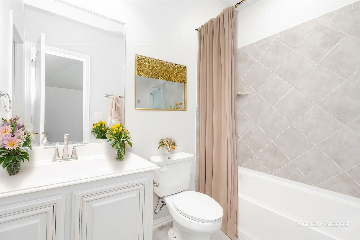
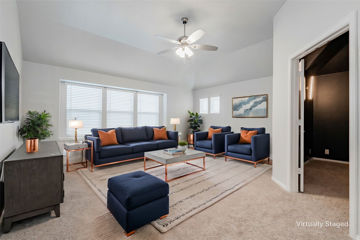
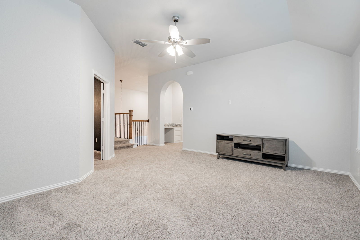
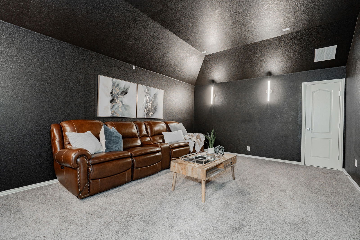
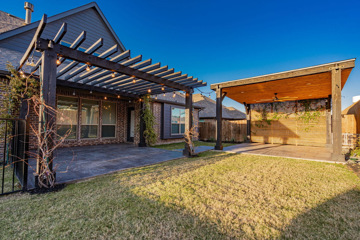
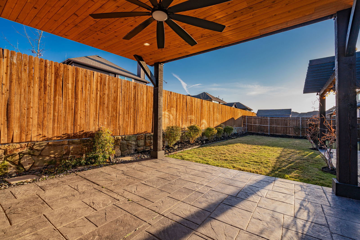
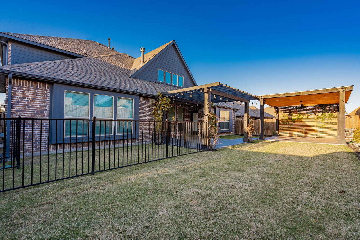
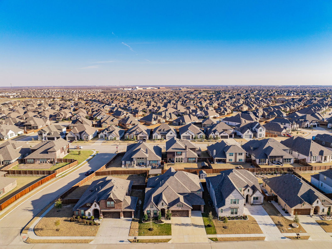
/u.realgeeks.media/forneytxhomes/header.png)