1418 Havenrock Dr, Forney, TX 75126
- $450,000
- 5
- BD
- 4
- BA
- 3,921
- SqFt
- List Price
- $450,000
- Price Change
- ▼ $20,000 1748566329
- MLS#
- 20818906
- Status
- ACTIVE
- Type
- Single Family Residential
- Subtype
- Residential
- Style
- Traditional, Detached
- Year Built
- 2005
- Bedrooms
- 5
- Full Baths
- 3
- Half Baths
- 1
- Acres
- 0.33
- Living Area
- 3,921
- County
- Kaufman
- City
- Forney
- Subdivision
- Diamond Creek Ph 1
- Number of Stories
- 2
- Architecture Style
- Traditional, Detached
Property Description
Welcome to Your Dream Home! This exquisite 5-bedroom, 3.5-bath residence is located in the highly desirable Diamond Creek community, within the acclaimed Forney ISD. Step inside to discover an open floor plan that effortlessly blends elegance and functionality, highlighted by a GORGEOUS Chef's kitchen that overlooks the inviting family room—ideal for both entertaining and everyday living. The spacious owner's retreat is conveniently situated on the first floor, providing a serene escape. Upstairs, you'll find a thoughtfully designed split layout with two bedrooms on each side, paired with a generous game room, perfect for relaxation and entertainment. This master-planned community offers a wealth of amenities, including a resort-style pool, expansive hike-and-bike trails, and lush green spaces to enjoy. Plus, with Lake Ray Hubbard just twenty minutes away, you can indulge in boating, swimming, skiing, and other exciting water sports at your leisure. Don't forget about Forney Community Park, featuring 170 acres of scenic trails, a family recreation area with a splash pad, rentable event pavilions, softball and soccer fields, sports courts, and a 5,000-seat amphitheater for entertainment throughout the year. Make this vibrant lifestyle your reality today!
Additional Information
- Agent Name
- Tabatha Gross
- Unexempt Taxes
- $8,323
- HOA Fees
- $450
- HOA Freq
- Annually
- Amenities
- Fireplace
- Lot Size
- 14,244
- Acres
- 0.33
- Lot Description
- Back Yard, Lawn, Landscaped, Subdivision, Sprinkler System-Yard
- Interior Features
- Decorative Designer Lighting Fixtures, Double Vanity, Eat-in Kitchen, High Speed Internet, Kitchen Island, Open Floorplan, Pantry, Cable TV, Walk-In Closet(s)
- Flooring
- Carpet, Tile, Wood
- Foundation
- Slab
- Roof
- Composition
- Stories
- 2
- Pool Features
- None, Community
- Pool Features
- None, Community
- Fireplaces
- 1
- Fireplace Type
- Gas Log, Masonry
- Exterior
- Lighting, Private Yard, Rain Gutters
- Garage Spaces
- 2
- Parking Garage
- Driveway, Garage, Garage Faces Side
- School District
- Forney Isd
- Elementary School
- Crosby
- Middle School
- Jackson
- High School
- North Forney
- Possession
- Negotiable
- Possession
- Negotiable
- Community Features
- Pool, Near Trails/Greenway, Curbs, Sidewalks
Mortgage Calculator
Listing courtesy of Tabatha Gross from Keller Williams Rockwall. Contact: 972-772-7000
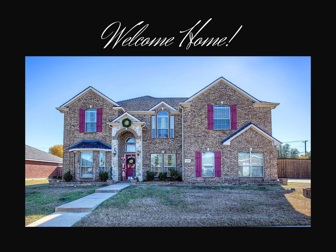
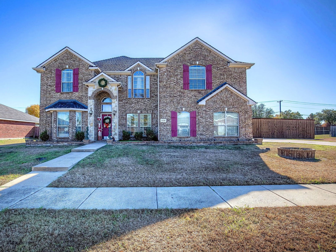
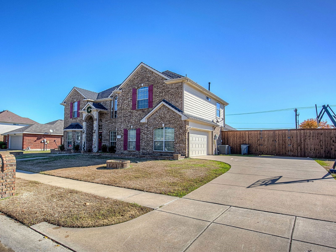
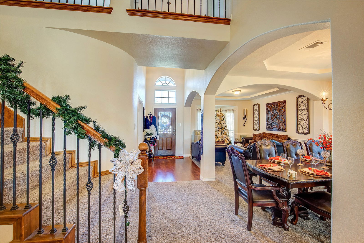
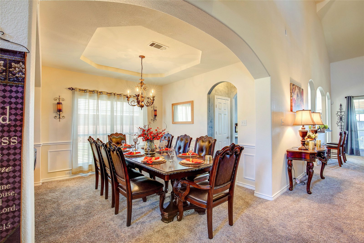
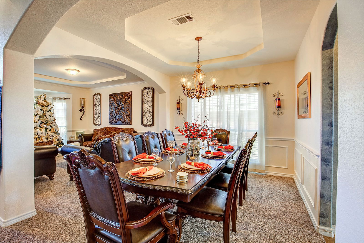
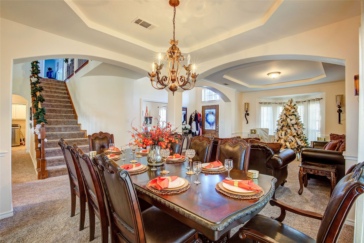
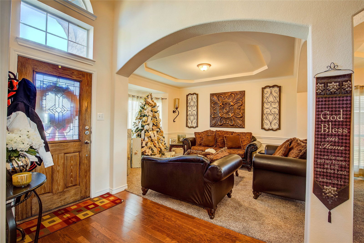
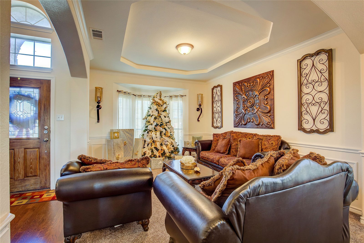
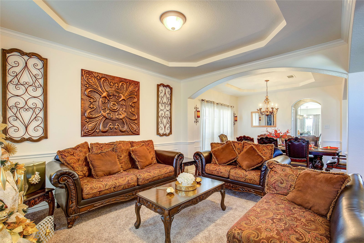
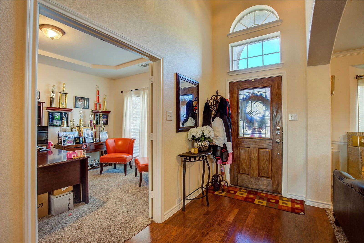
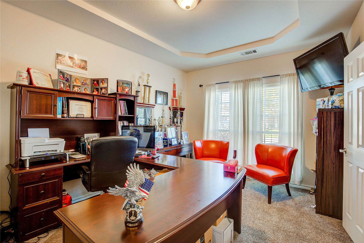
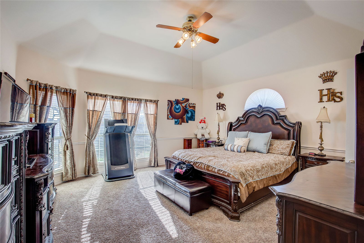
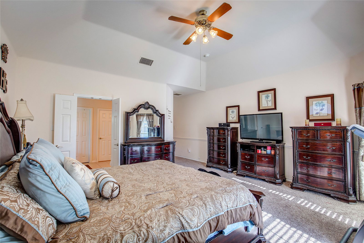
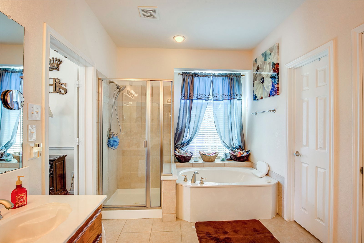
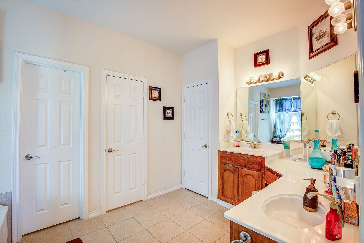
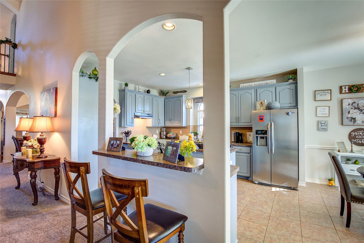
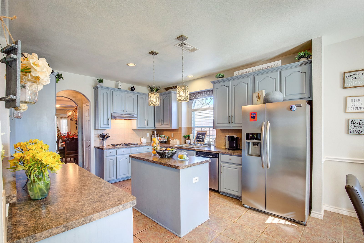
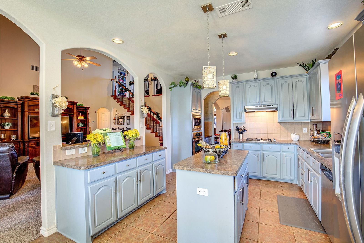
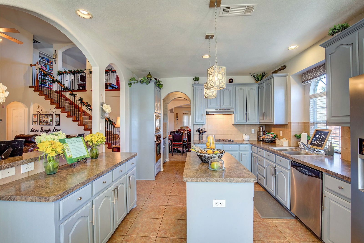
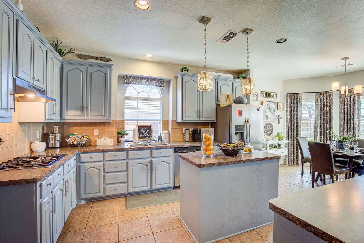
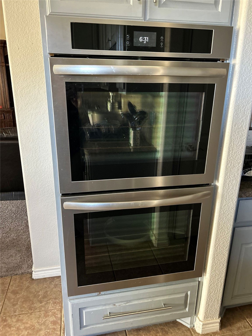
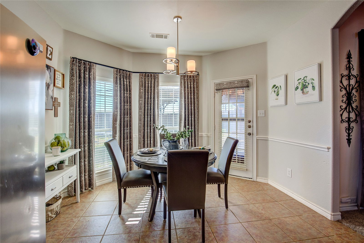
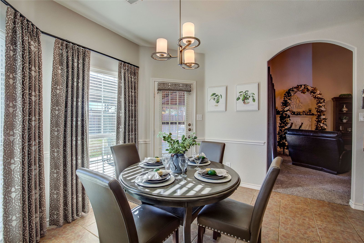
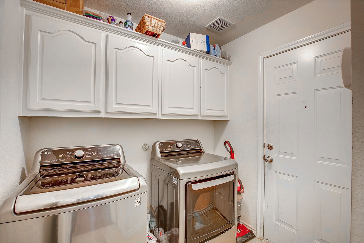
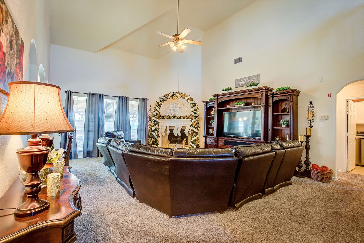
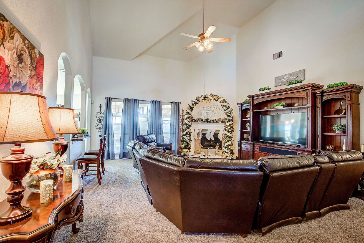
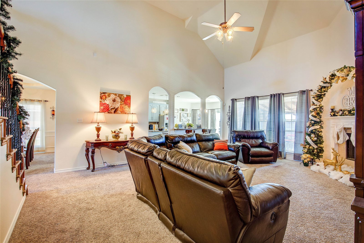
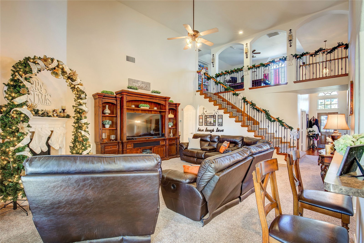
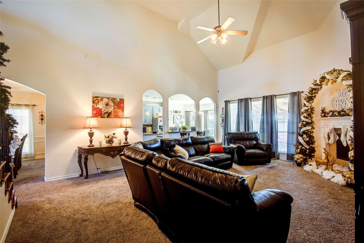
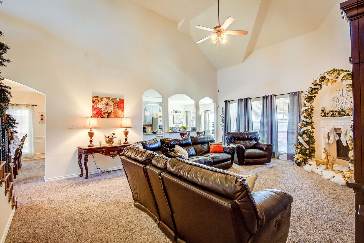
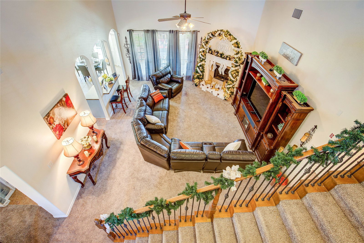
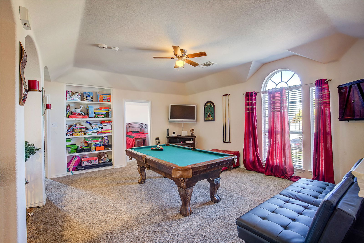
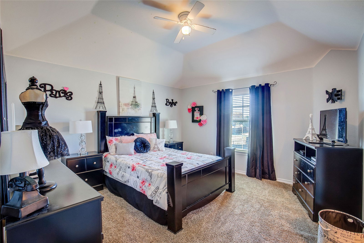
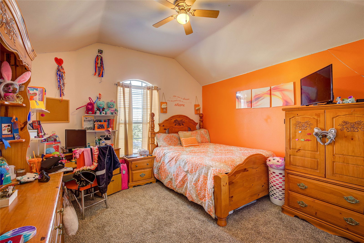
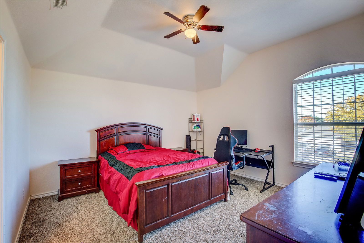
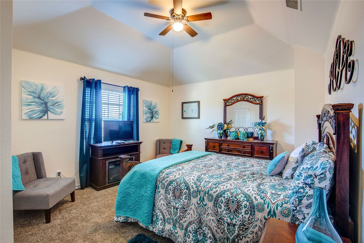
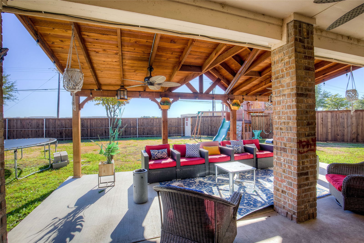
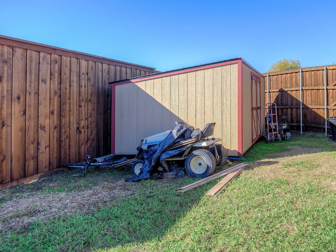
/u.realgeeks.media/forneytxhomes/header.png)