6801 Lancashire Way, Mesquite, TX 75126
- $499,000
- 4
- BD
- 3
- BA
- 2,435
- SqFt
- List Price
- $499,000
- Price Change
- ▼ $20,000 1748043103
- MLS#
- 20818333
- Status
- ACTIVE
- Type
- Single Family Residential
- Subtype
- Residential
- Style
- Detached
- Year Built
- 2025
- Construction Status
- New Construction - Complete
- Bedrooms
- 4
- Full Baths
- 2
- Half Baths
- 1
- Acres
- 1
- Living Area
- 2,435
- County
- Kaufman
- City
- Mesquite
- Subdivision
- Berkshire Estates
- Number of Stories
- 1
- Architecture Style
- Detached
Property Description
MLS# 20818333 - Built by Kindred Homes - Ready Now! ~ The Lodge's covered front porch and impressive foyer feature a study at the front and flow into the expansive family room, with a view of the oversized covered outdoor living area. The kitchen overlooks the sunny breakfast nook and family room with fireplace, featuring a center wood panel-wrapped island, plenty of cabinet space, and a large walk-in pantry. Adjacent to the kitchen is a small office or prep kitchen. The beautiful owner's suite includes a generous walk-in closet, a roomy bathroom with a glass-enclosed shower, a free-standing tub, and a private water closet. Secondary bedrooms have large closets, with additional highlights including a centrally located laundry, powder bath, and extra storage throughout.
Additional Information
- Agent Name
- Ben Caballero
- HOA Fees
- $485
- HOA Freq
- Annually
- Amenities
- Fireplace
- Lot Size
- 43,560
- Acres
- 1
- Lot Description
- Subdivision
- Interior Features
- High Speed Internet, Kitchen Island, Open Floor Plan, Pantry, Cable TV, Wired for Data, Walk-In Closet(s)
- Flooring
- Brick, Carpet, Tile
- Foundation
- Slab
- Roof
- Composition
- Stories
- 1
- Pool Features
- None
- Pool Features
- None
- Fireplaces
- 1
- Fireplace Type
- Electric
- Garage Spaces
- 2
- Parking Garage
- Garage Faces Side
- School District
- Forney Isd
- Elementary School
- Henderson
- Middle School
- Warren
- High School
- Forney
- Possession
- CloseOfEscrow
- Possession
- CloseOfEscrow
- Community Features
- Near Trails/Greenway, Community Mailbox
Mortgage Calculator
Listing courtesy of Ben Caballero from HomesUSA.com. Contact: 888-872-6006
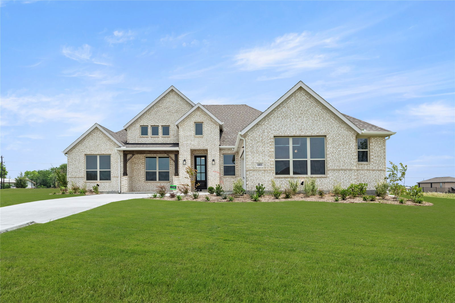
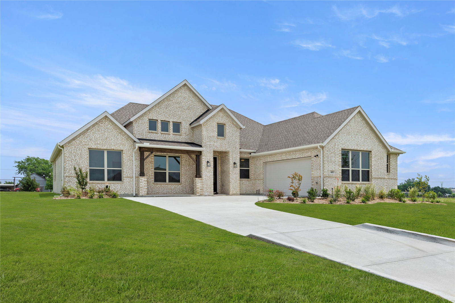
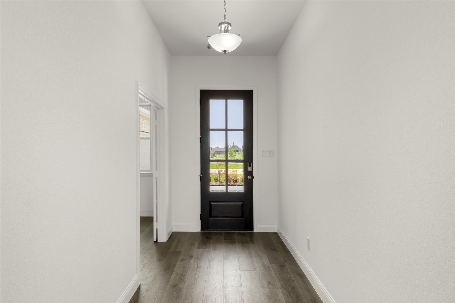
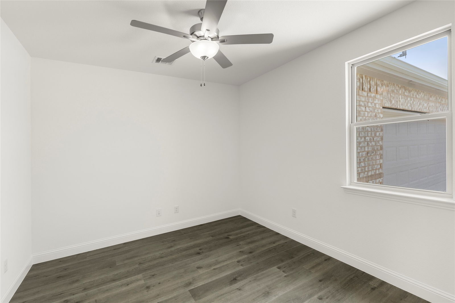
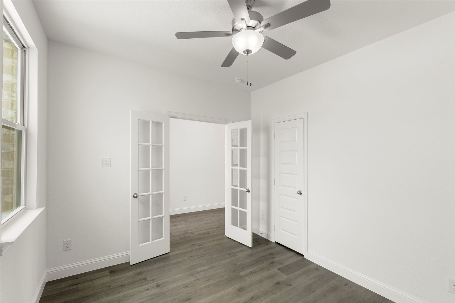
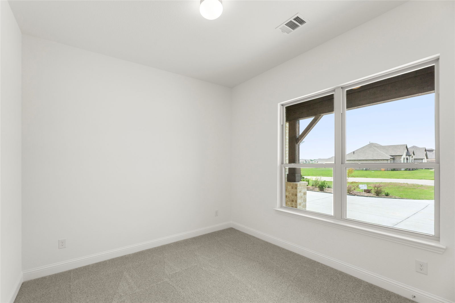
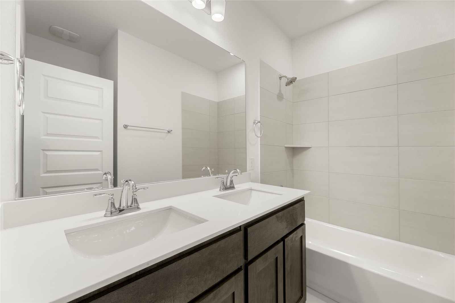
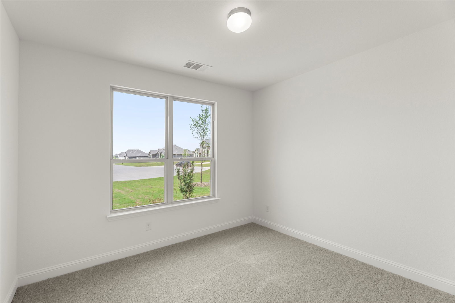
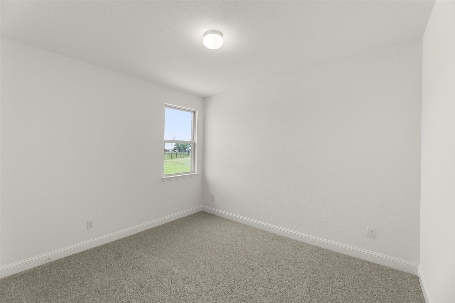
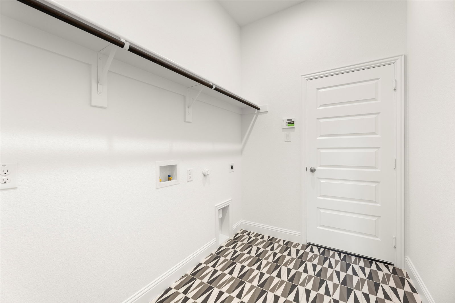
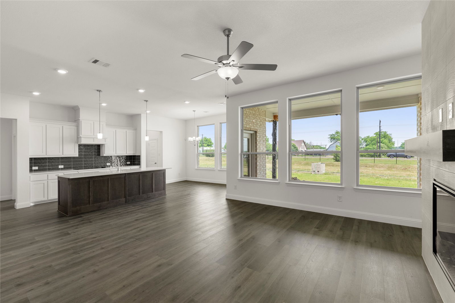
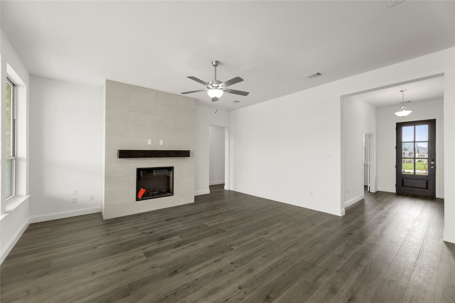
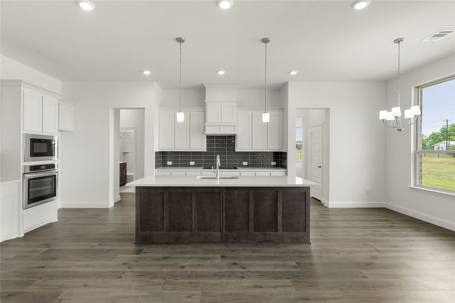
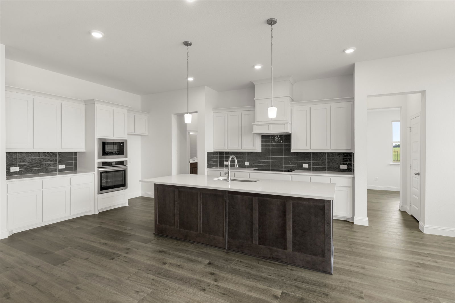
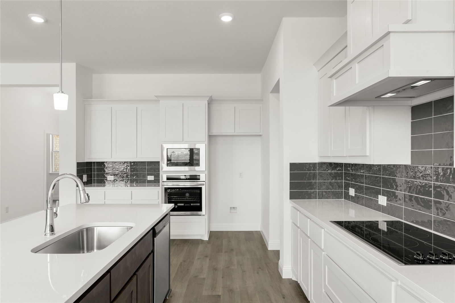
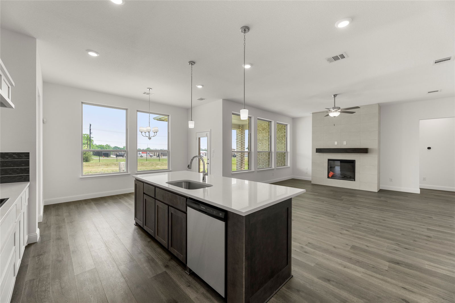
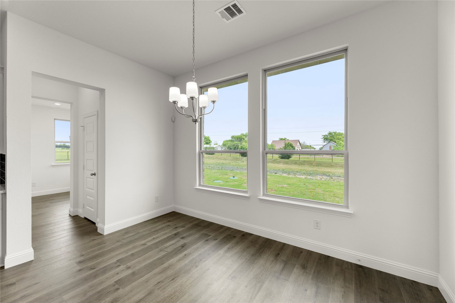
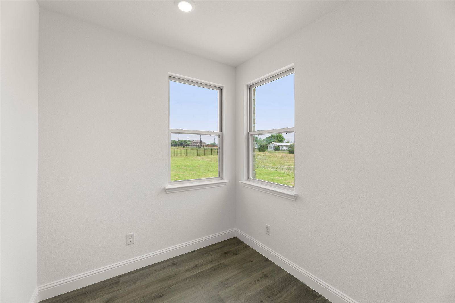
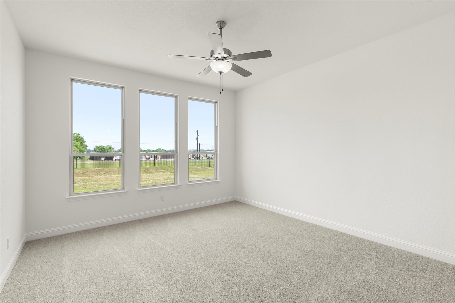
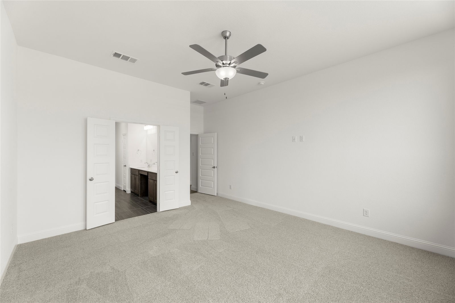
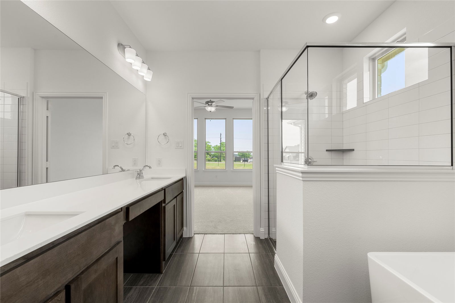
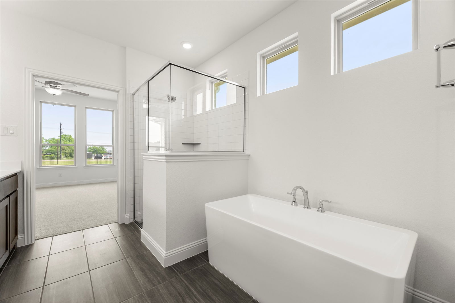
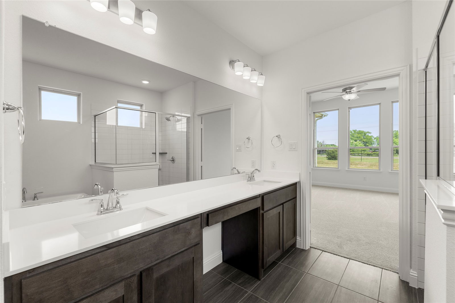
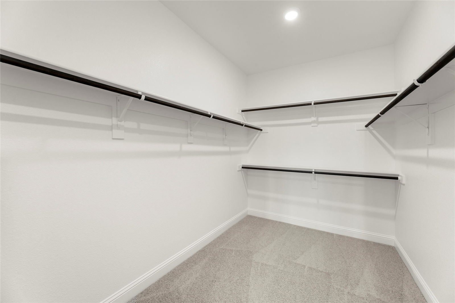
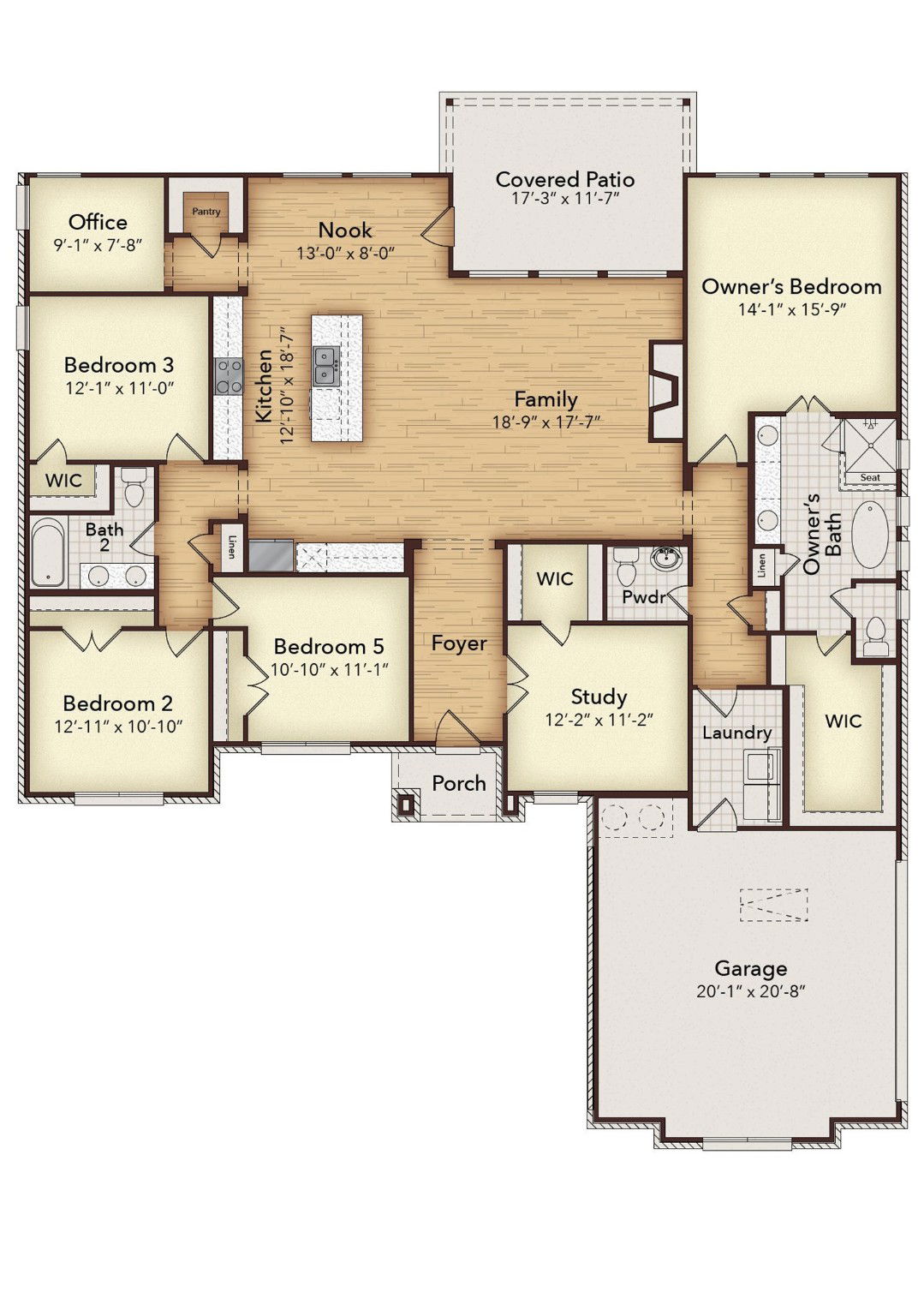
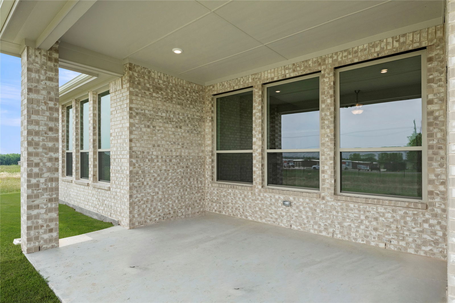
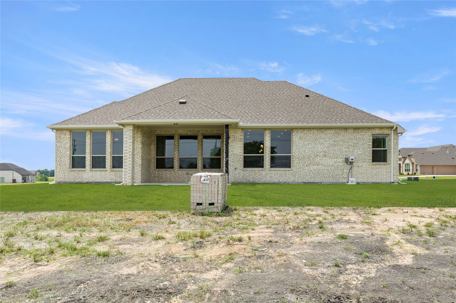
/u.realgeeks.media/forneytxhomes/header.png)