1705 Gracehill Way, Forney, TX 75126
- $375,000
- 4
- BD
- 3
- BA
- 2,749
- SqFt
- List Price
- $375,000
- Price Change
- ▼ $10,000 1746472114
- MLS#
- 20814768
- Status
- ACTIVE
- Type
- Single Family Residential
- Subtype
- Residential
- Style
- Contemporary, Traditional, Detached
- Year Built
- 2023
- Construction Status
- Preowned
- Bedrooms
- 4
- Full Baths
- 3
- Acres
- 0.13
- Living Area
- 2,749
- County
- Kaufman
- City
- Forney
- Subdivision
- Devonshire
- Number of Stories
- 2
- Architecture Style
- Contemporary, Traditional, Detached
Property Description
NOW Priced below tax appraisal! This Devonshire gem offers a modern layout, elevated finishes, and unbeatable value in one of Forney’s most desirable communities. Granite surfaces throughout, durable luxury vinyl plank flooring, and a light-filled open floor plan create an inviting space that’s as functional as it is stylish. The split-bedroom layout offers privacy for all, featuring a true primary suite tucked quietly at the back of the home with serene views of the stone-fenced backyard. A second spacious bedroom and full bath are also on the first floor—ideal for guests, teens, or multi-generational living. A sunlit office with French doors provides the perfect place to work from home or enjoy focused downtime. The kitchen delivers on both style and utility, with ample cabinetry, granite countertops, a gas cooktop, tile backsplash, and a large island that seats four—perfect for prepping or hosting. Out back, a fully roofed and oversized covered patio awaits—designed to fit both your dream outdoor kitchen and relaxed lounge setup. Priced to move and packed with possibilities, this one is ready to impress.
Additional Information
- Agent Name
- Bess Dickson
- HOA Fees
- $185
- HOA Freq
- Quarterly
- Lot Size
- 5,662
- Acres
- 0.13
- Lot Description
- Irregular Lot, Landscaped, Subdivision, Sprinkler System-Yard, Few Trees
- Interior Features
- Vaulted/Cathedral Ceilings, Decorative Designer Lighting Fixtures, Eat-in Kitchen, Granite Counters, High Speed Internet, Kitchen Island, Open Floorplan, Other, Pantry, Smart Home, Walk-In Closet(s), Wired Audio
- Flooring
- Carpet, Ceramic, Vinyl
- Foundation
- Slab
- Roof
- Composition
- Stories
- 2
- Pool Features
- None
- Pool Features
- None
- Exterior
- Lighting, Other, Private Yard
- Garage Spaces
- 2
- Parking Garage
- Paved, Driveway, Garage Faces Front, Garage, Garage Door Opener, Inside Entrance, Kitchen Level, Lighted, Off Street, Paved, On Street, Side By Side, Storage
- School District
- Forney Isd
- Elementary School
- Griffin
- Middle School
- Jackson
- High School
- North Forney
- Possession
- Negotiable
- Possession
- Negotiable
- Community Features
- Curbs, Sidewalks
Mortgage Calculator
Listing courtesy of Bess Dickson from Briggs Freeman Sotheby's Int'l. Contact: 214-351-7100
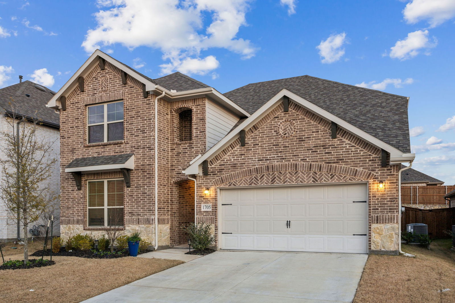
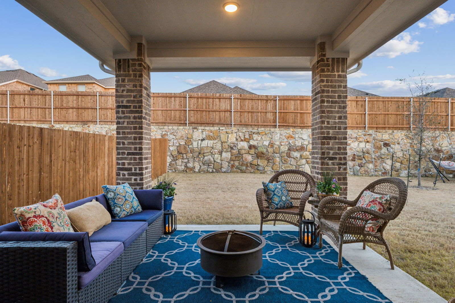
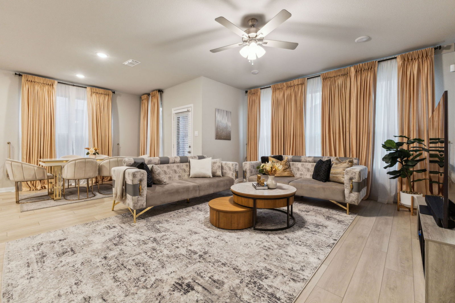
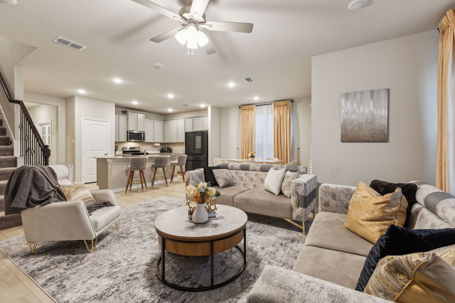
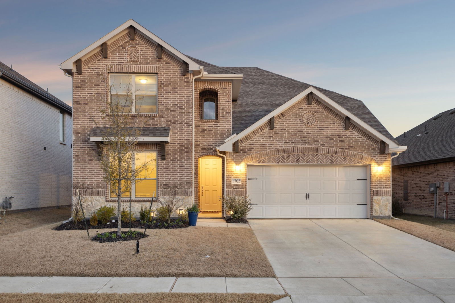
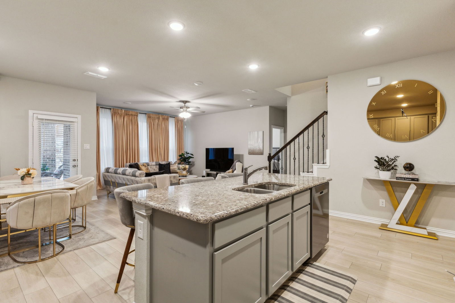
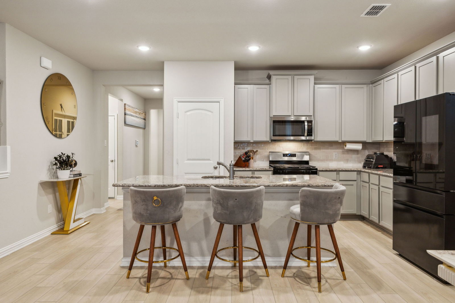
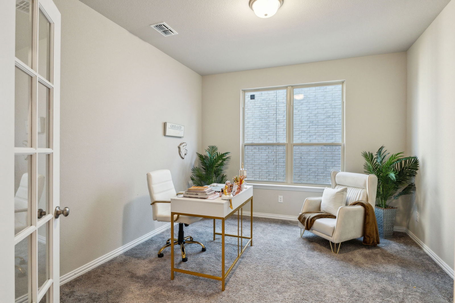
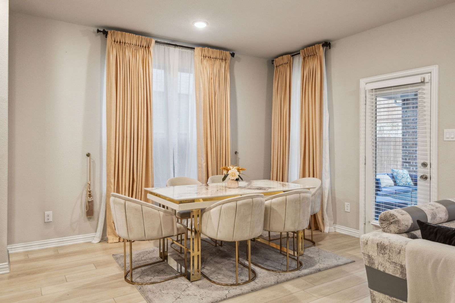
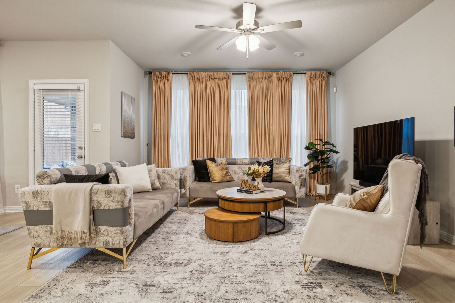
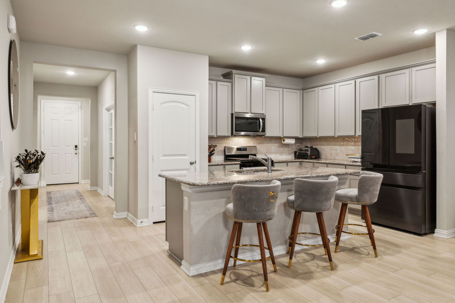
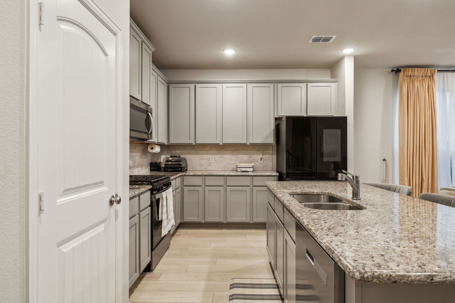
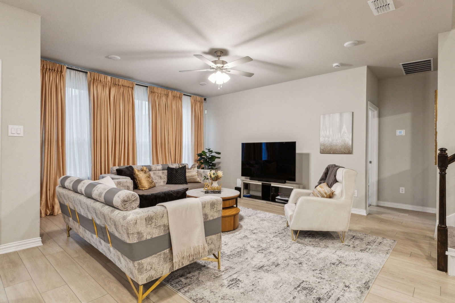
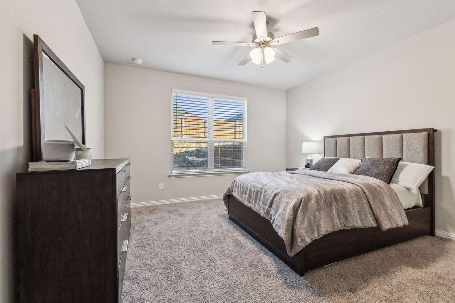
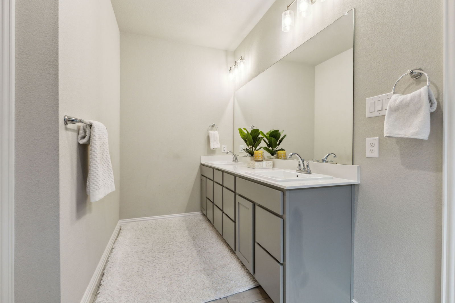
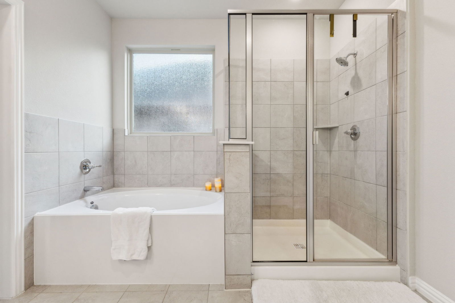
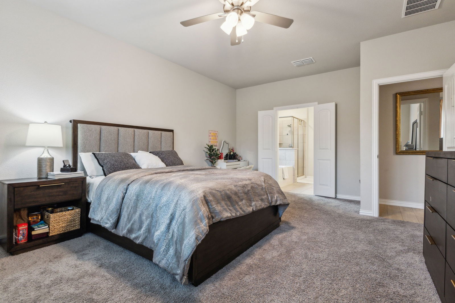
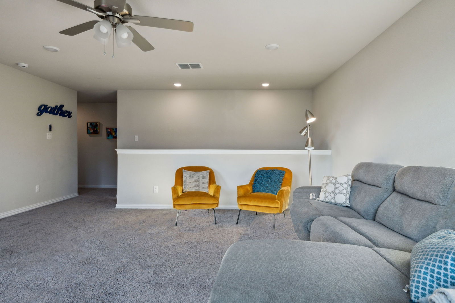
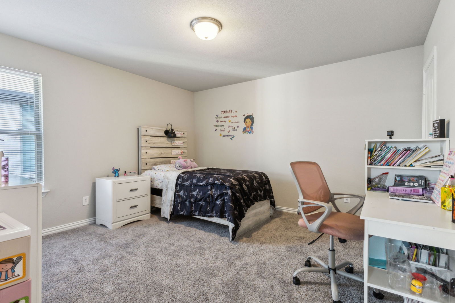
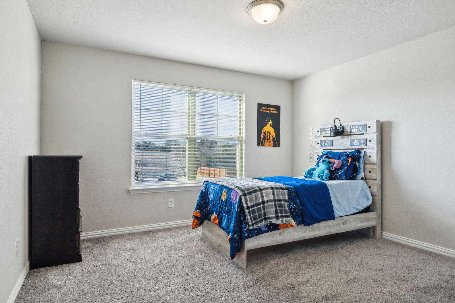
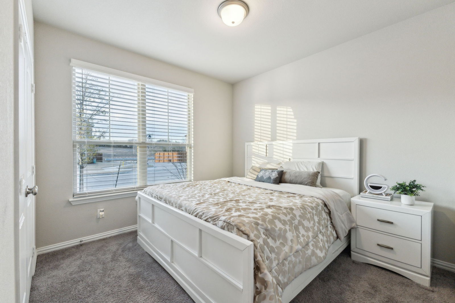
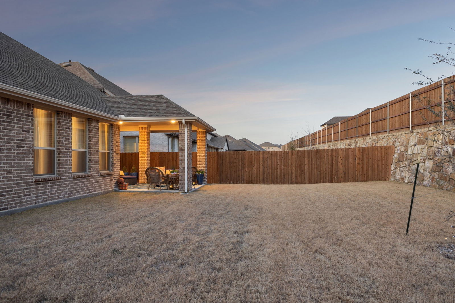
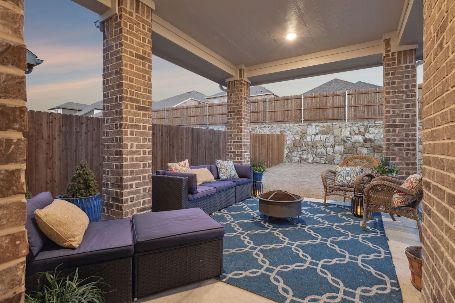
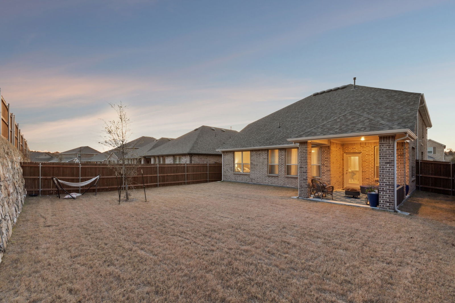
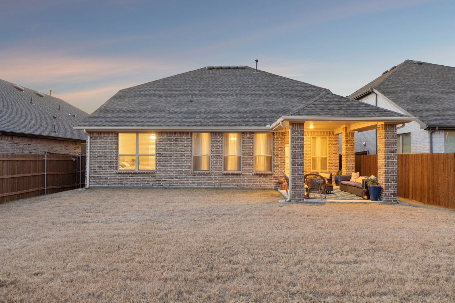
/u.realgeeks.media/forneytxhomes/header.png)