1118 Queensdown Way, Forney, TX 75126
- $334,000
- 3
- BD
- 3
- BA
- 2,019
- SqFt
- List Price
- $334,000
- Price Change
- ▼ $10,900 1750572788
- MLS#
- 20813614
- Status
- ACTIVE
- Type
- Townhome
- Subtype
- Residential
- Style
- Traditional
- Year Built
- 2022
- Construction Status
- Preowned
- Bedrooms
- 3
- Full Baths
- 2
- Half Baths
- 1
- Acres
- 0.05
- Living Area
- 2,019
- County
- Kaufman
- City
- Forney
- Subdivision
- Devonshire
- Number of Stories
- 2
- Architecture Style
- Traditional
Property Description
Updated Pricing! $1k Seller Credit to Buyer. Step into this luxuriously designed, professionally decorated, townhome featuring a 20-foot wall of windows that fills the open-concept living area with natural light, creating a stunning centerpiece. Downstairs showcases a modern kitchen with sleek quartz countertops, complimented by a laundry room with upgraded tile for added style. Upstairs boasts a well-appointed owner’s suite with a spa-like bath featuring a standalone tub and shower, a loft overlooking the expansive windows and living space, and generously sized secondary bedrooms. Additionally, this townhome has a private backyard. Located in a vibrant community with running trails, picturesque waterfalls, two sparkling pools, basketball court, and two clubhouses. This home seamlessly blends modern elegance with an active lifestyle.
Additional Information
- Agent Name
- Ebony Martin
- Unexempt Taxes
- $9,035
- HOA Fees
- $384
- HOA Freq
- Annually
- Amenities
- Fireplace
- Lot Size
- 2,265
- Acres
- 0.05
- Interior Features
- Eat-in Kitchen, Kitchen Island, Loft, Open Floorplan, Pantry
- Flooring
- Carpet
- Foundation
- Slab
- Roof
- Composition
- Stories
- 2
- Pool Features
- None, Community
- Pool Features
- None, Community
- Fireplaces
- 1
- Fireplace Type
- Gas Starter
- Garage Spaces
- 2
- Parking Garage
- Driveway, Garage Faces Front, Garage, Garage Door Opener, Tandem
- School District
- Forney Isd
- Elementary School
- Crosby
- Middle School
- Brown
- High School
- North Forney
- Possession
- CloseOfEscrow
- Possession
- CloseOfEscrow
- Community Features
- Club House, Playground, Park, Pool, Near Trails/Greenway, Curbs, Sidewalks
Mortgage Calculator
Listing courtesy of Ebony Martin from Smartpointe Real Estate, Inc. Contact: 214-227-8535
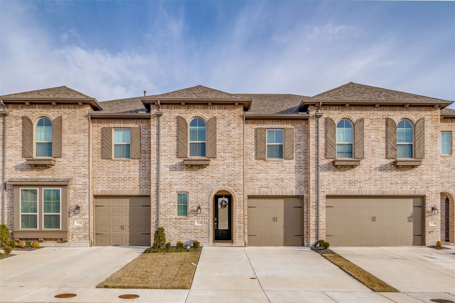
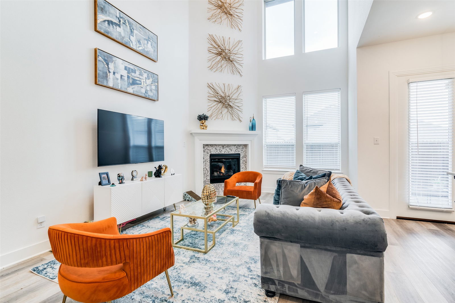
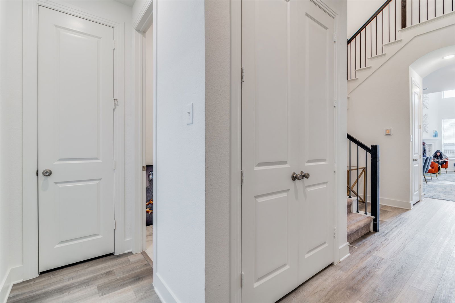
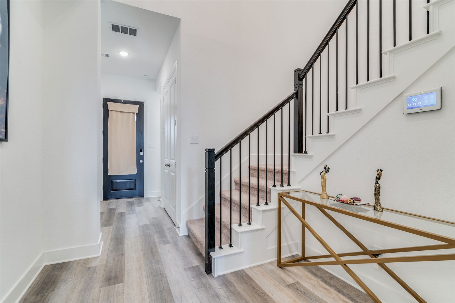
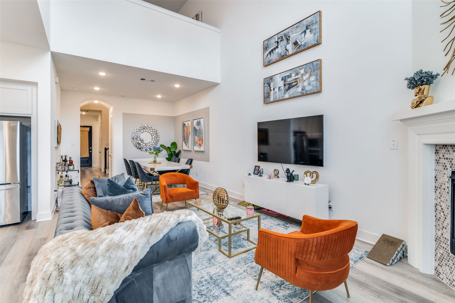
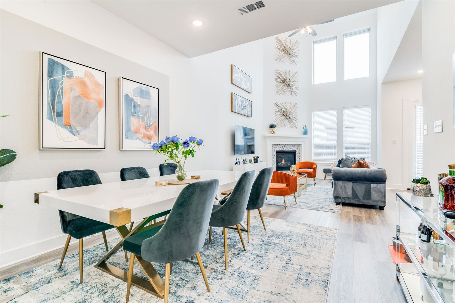
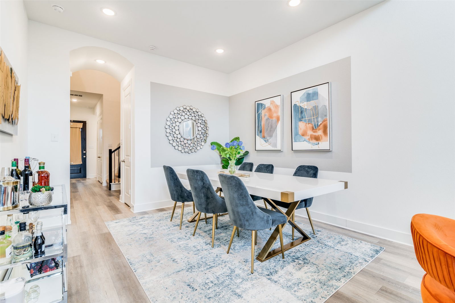
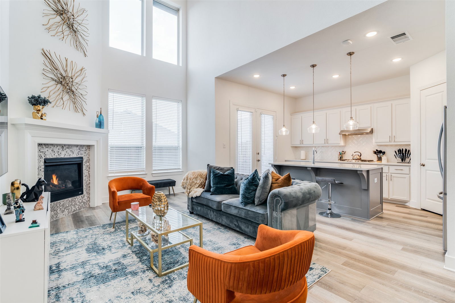
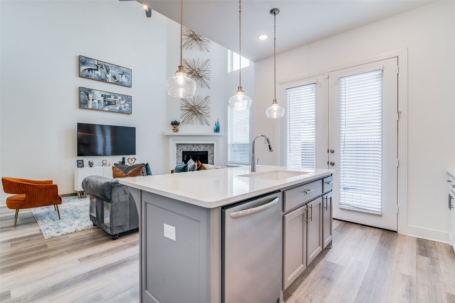
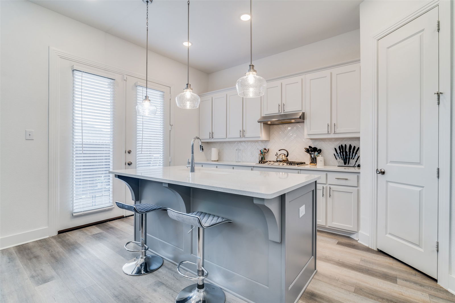
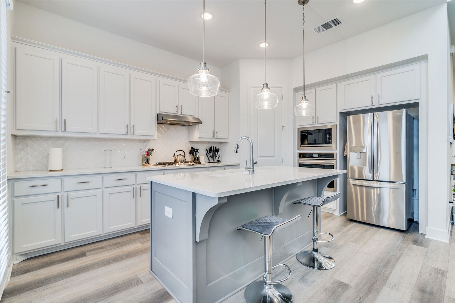
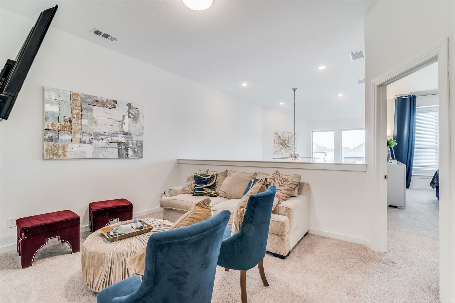
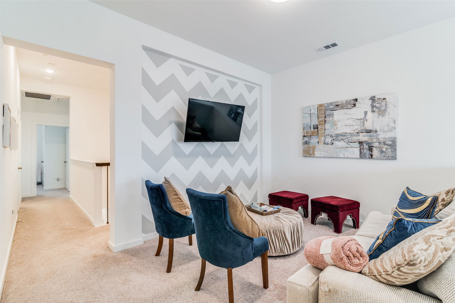
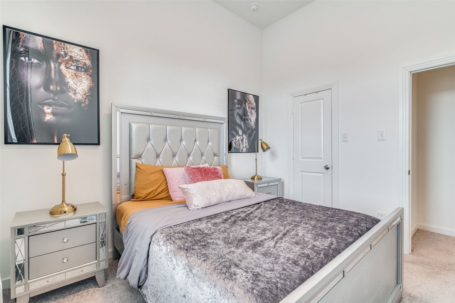
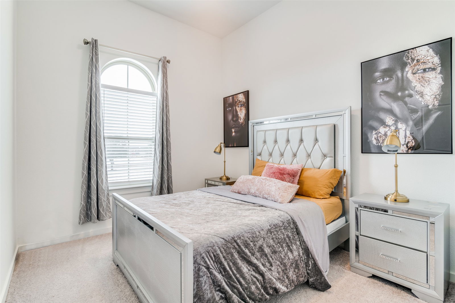
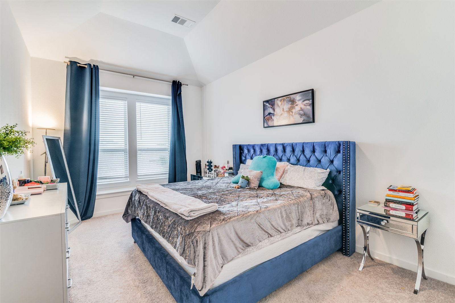
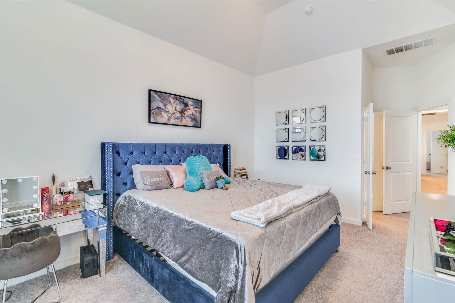
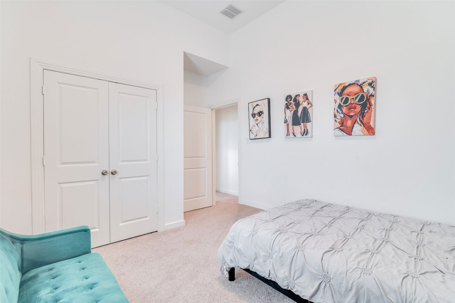
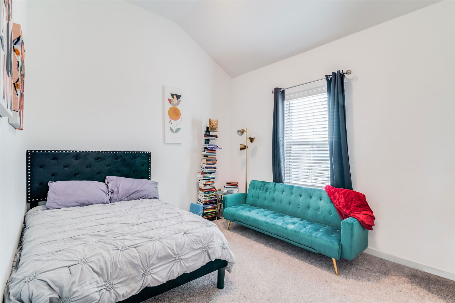
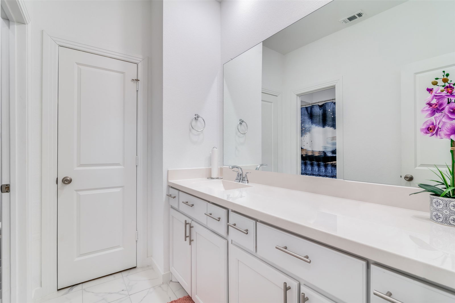
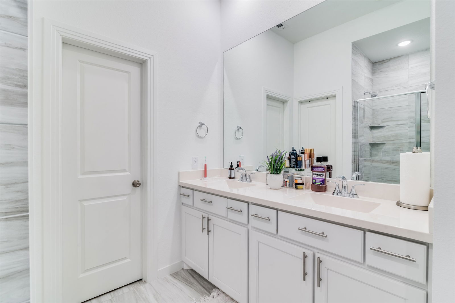
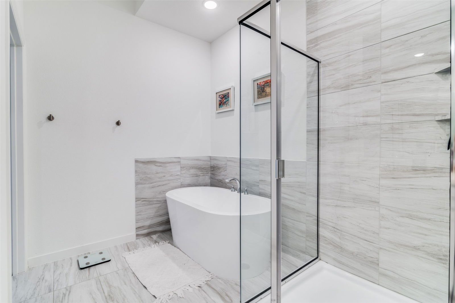
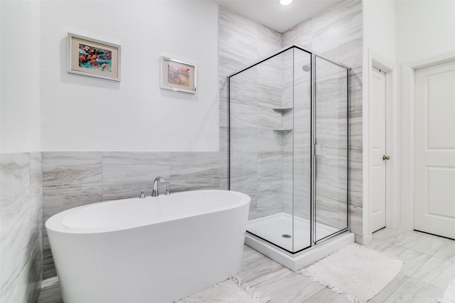
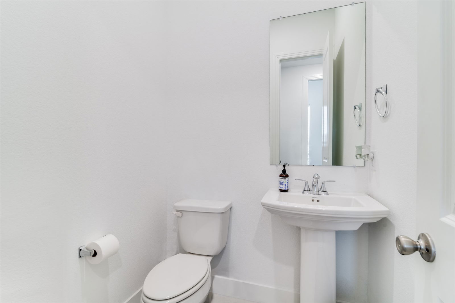
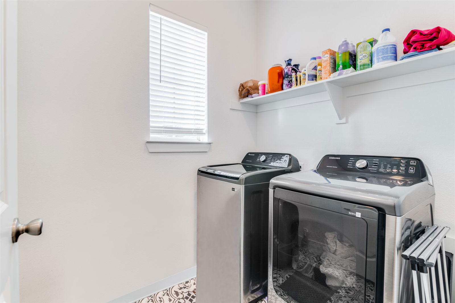
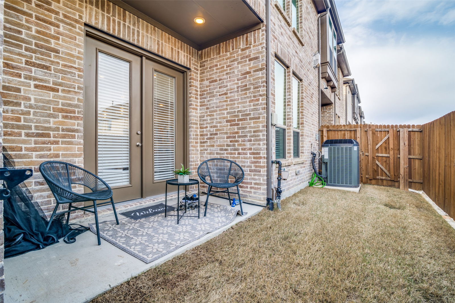
/u.realgeeks.media/forneytxhomes/header.png)