1705 Wichita Dr, Forney, TX 75126
- $702,730
- 5
- BD
- 4
- BA
- 4,303
- SqFt
- List Price
- $702,730
- Price Change
- ▼ $32,467 1747098507
- MLS#
- 20801421
- Status
- ACTIVE
- Type
- Single Family Residential
- Subtype
- Residential
- Style
- Traditional, Detached
- Year Built
- 2024
- Construction Status
- New Construction - Complete
- Bedrooms
- 5
- Full Baths
- 4
- Acres
- 0.17
- Living Area
- 4,303
- County
- Kaufman
- City
- Forney
- Subdivision
- Las Lomas Classic Series
- Number of Stories
- 2
- Architecture Style
- Traditional, Detached
Property Description
MLS# 20801421 - Built by First Texas Homes - Ready Now! ~ Up To $25K Closing Cost Assistance for Qualified Buyers on select inventory! See Sales Consultant for Details! This stunning home offers exceptional curb appeal with its upgraded English Tudor-style elevation, featuring elegant stone and cedar accents. Upon entry, you are welcomed by a grand living area with curved stairs and soaring 20-foot ceilings, creating a dramatic and open ambiance. The main floor boasts luxury vinyl flooring with 5-inch baseboards for a polished look. The family room is flooded with natural light from an extra row of windows and features a striking fireplace tiled to the ceiling. The 12-foot-wide multi-stacked sliding glass doors open to a Texas-sized covered patio, ideal for entertaining and gatherings. The upgraded chef's kitchen seamlessly connects to the family room, showcasing white cabinetry with upgrades, White Carrara Quartz countertops, a double oven, a 5-burner cooktop, an upgraded vent hood, cabinets extending to the ceiling, and a spacious Butler's pantry perfect for stocking up after a Costco run. Conveniently located on the main floor, a powder bathroom with a shower is adjacent to a study, which can also serve as a second bedroom. The oversized primary suite, positioned at the rear of the house, offers a private retreat. Its spa-like bathroom features his-and-her vanities, a linen closet, a 3x4 tiled shower with a mud pan, a freestanding tub, upgraded white countertops, rectangular undermount sinks, and framed mirrors. Upstairs.
Additional Information
- Agent Name
- Ben Caballero
- HOA Fees
- $195
- HOA Freq
- Quarterly
- Amenities
- Fireplace
- Lot Size
- 7,535
- Acres
- 0.17
- Lot Description
- Irregular Lot, Landscaped, Subdivision
- Interior Features
- Decorative Designer Lighting Fixtures, Double Vanity, Eat-in Kitchen, High Speed Internet, Kitchen Island, Loft, Open Floorplan, Pantry, Smart Home, Cable TV, Vaulted/Cathedral Ceilings, Walk-In Closet(s), Wired Audio
- Flooring
- Carpet, Vinyl, Tile
- Foundation
- Slab
- Roof
- Composition
- Stories
- 2
- Pool Features
- None, Community
- Pool Features
- None, Community
- Fireplaces
- 1
- Fireplace Type
- Electric, Family Room
- Garage Spaces
- 2
- Parking Garage
- Garage Faces Front, Garage, Garage Door Opener, Side By Side
- School District
- Forney Isd
- Elementary School
- Willett
- Middle School
- Themer
- High School
- Forney
- Possession
- CloseOfEscrow
- Possession
- CloseOfEscrow
- Community Features
- Club House, Fishing, Playground, Park, Pool, Sidewalks, Near Trails/Greenway
Mortgage Calculator
Listing courtesy of Ben Caballero from HomesUSA.com. Contact: 888-872-6006
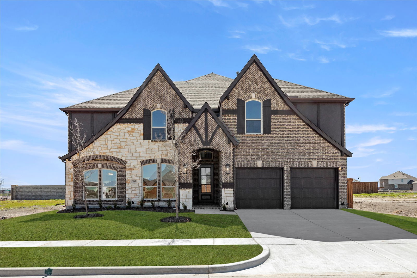
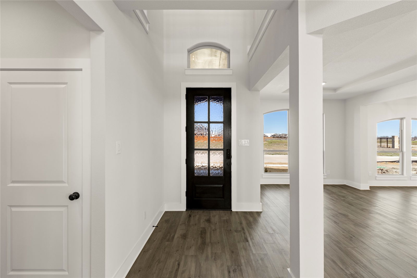
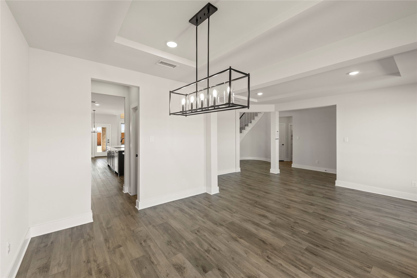
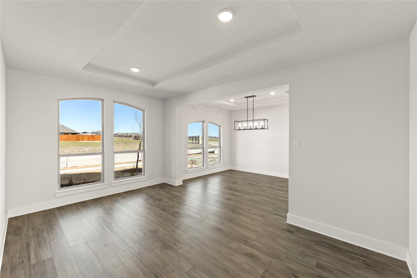
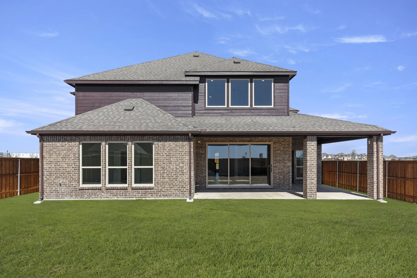
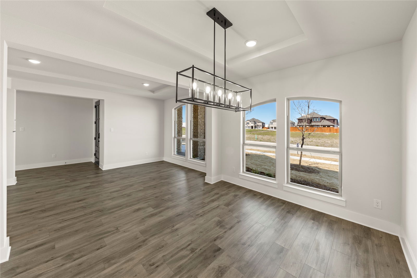
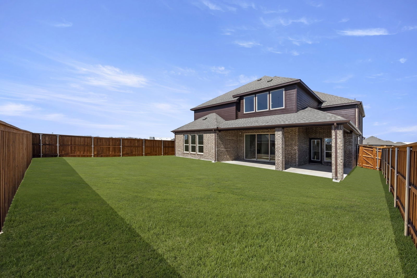
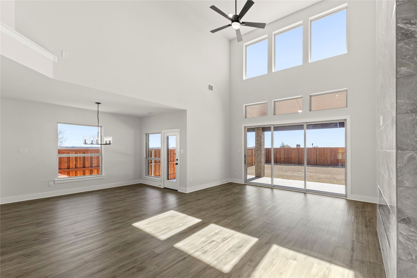
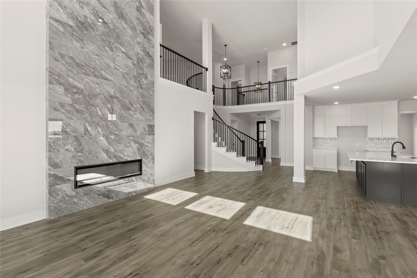
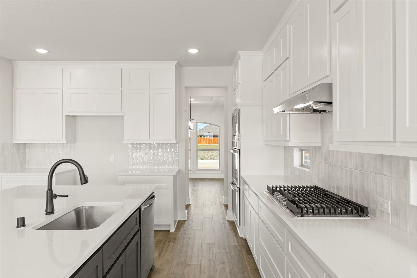
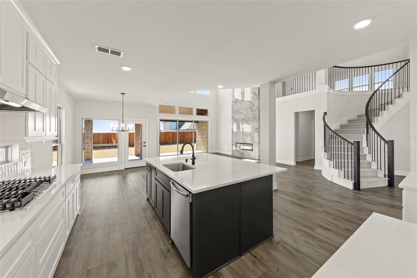
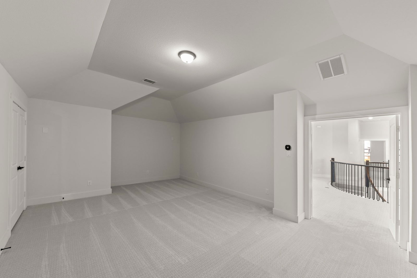
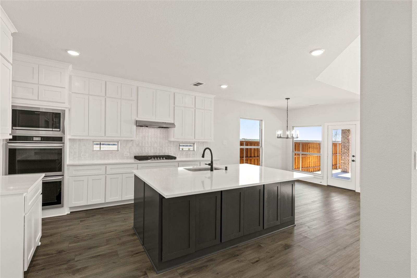
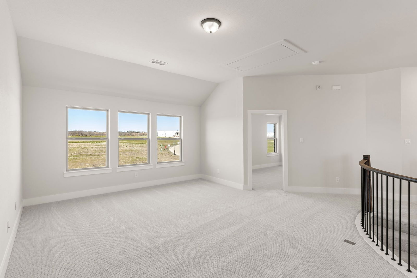
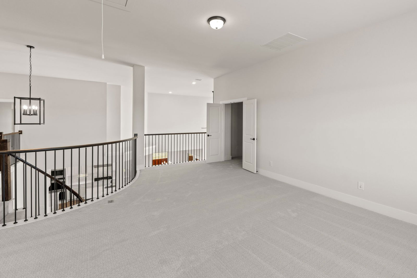
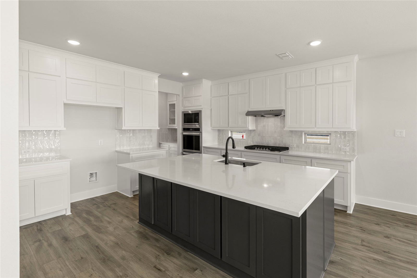
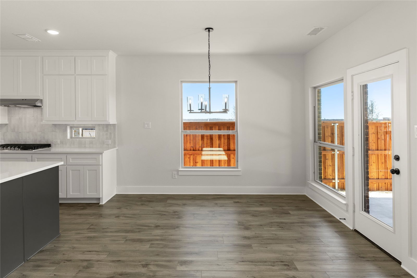
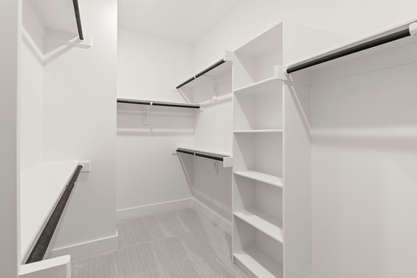
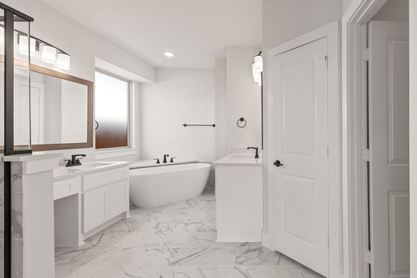
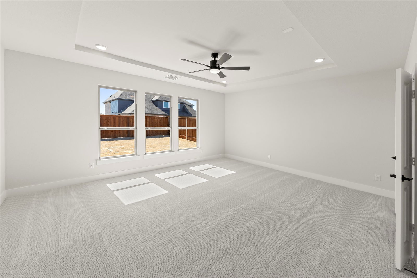
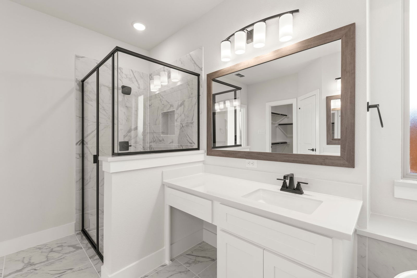
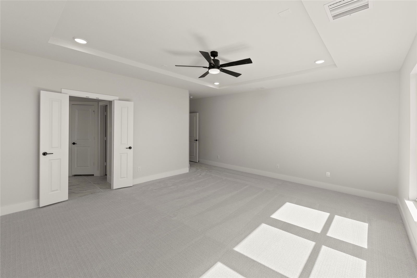
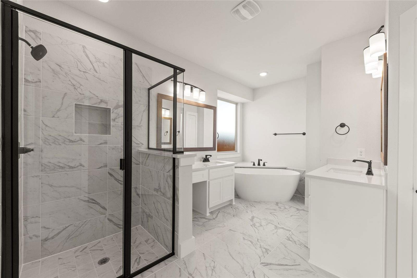
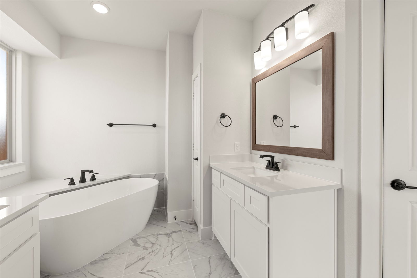
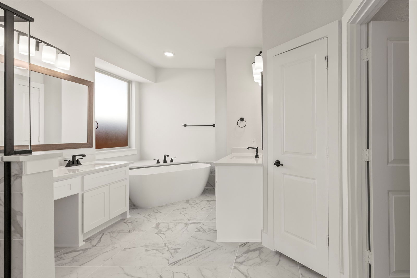
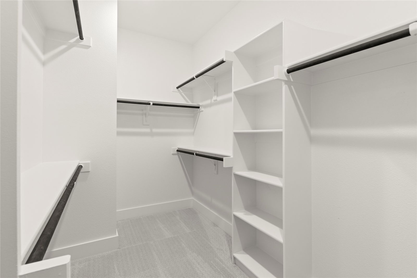
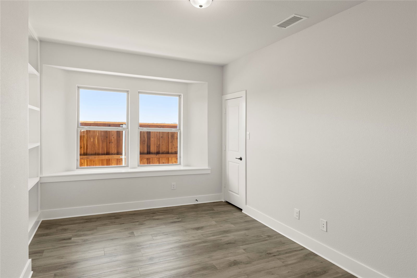
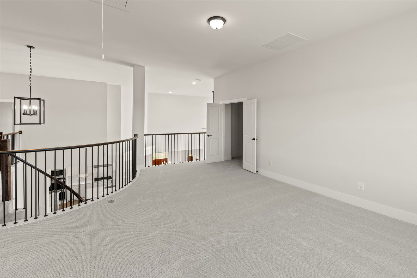
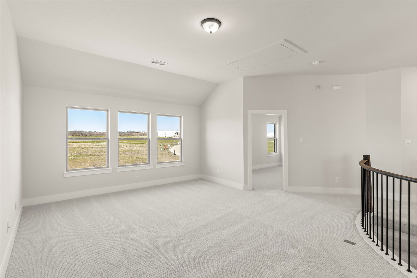
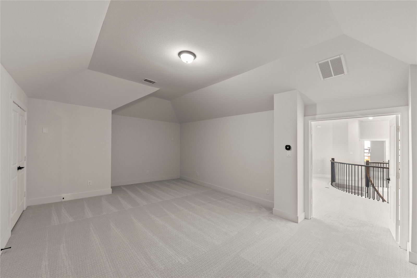
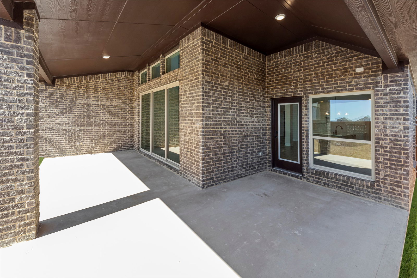
/u.realgeeks.media/forneytxhomes/header.png)