3803 Noblewood Dr, Forney, TX 75126
- $460,000
- 4
- BD
- 4
- BA
- 3,217
- SqFt
- List Price
- $460,000
- Price Change
- ▼ $9,900 1745658770
- MLS#
- 20724982
- Status
- ACTIVE UNDER CONTRACT
- Type
- Single Family Residential
- Subtype
- Residential
- Style
- Traditional, Detached
- Year Built
- 2021
- Construction Status
- Preowned
- Bedrooms
- 4
- Full Baths
- 3
- Half Baths
- 1
- Acres
- 0.22
- Living Area
- 3,217
- County
- Kaufman
- City
- Forney
- Subdivision
- Heartland Ph 10b
- Number of Stories
- 2
- Architecture Style
- Traditional, Detached
Property Description
STUNNING BLOOMFIELD HOME! Experience luxurious living in this almost-new Magnolia 2 floor plan, located in the desirable Heartland neighborhood. This 4-bedroom, 3.5-bath home spans 3,217 square feet and boasts an open floor plan filled with natural sunlight. The large, gourmet kitchen is a chefs dream, seamlessly connects to the living spaces, making it perfect for entertaining. The primary suite on the first level features a spa-like bath and an expansive closet. Enjoy versatile living with an office, dining room and a large game room and media room. Three additional bedrooms are located on the second level, including one with an ensuite bath, offer ample space for family and guests. The backyard is a private retreat with an extended patio area, ideal for outdoor relaxation. If you are a VA buyer there is a 3.8% assumable loan for qualified VA borrowers. The Heartland community provides resort-like amenities, enhancing your living experience.
Additional Information
- Agent Name
- Karen Mendenhall
- Unexempt Taxes
- $12,561
- HOA Fees
- $246
- HOA Freq
- SemiAnnually
- Lot Size
- 9,539
- Acres
- 0.22
- Lot Description
- Back Yard, Irregular Lot, Lawn, Landscaped, Subdivision, Sprinkler System-Yard
- Interior Features
- Decorative Designer Lighting Fixtures, Double Vanity, High Speed Internet, Kitchen Island, Open Floorplan, Pantry, Cable TV, Walk-In Closet(s)
- Flooring
- Carpet, Ceramic
- Foundation
- Slab
- Roof
- Composition
- Stories
- 2
- Pool Features
- None, Community
- Pool Features
- None, Community
- Garage Spaces
- 2
- Parking Garage
- Garage Faces Front, Garage, Garage Door Opener
- School District
- Crandall Isd
- Elementary School
- Hollis Deitz
- Middle School
- Crandall
- High School
- Crandall
- Possession
- CloseOfEscrow
- Possession
- CloseOfEscrow
- Community Features
- Club House, Fitness Center, Playground, Pool, Sidewalks, Near Trails/Greenway, Community Mailbox, Curbs
Mortgage Calculator
Listing courtesy of Karen Mendenhall from Ebby Halliday, REALTORS. Contact: 972-771-8163
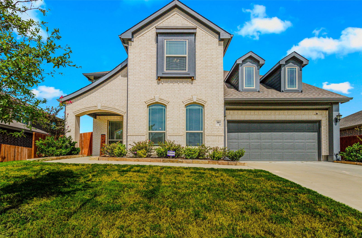
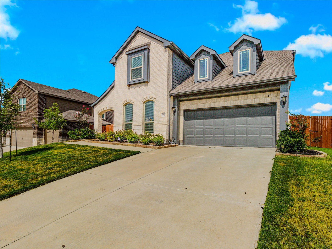
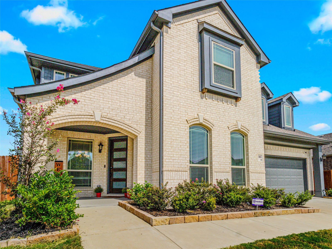
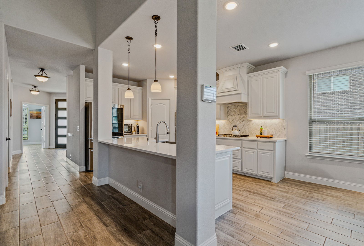
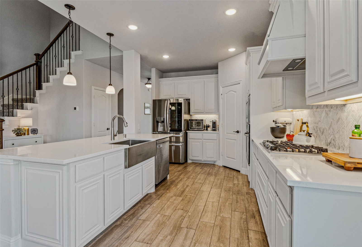
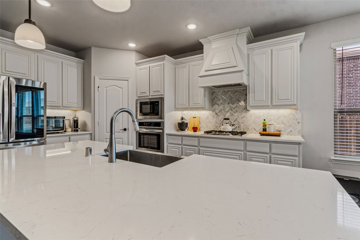
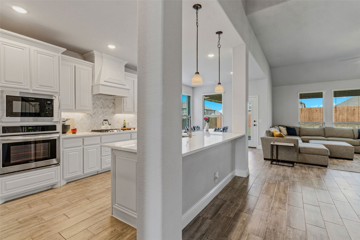
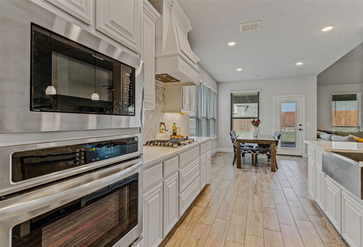
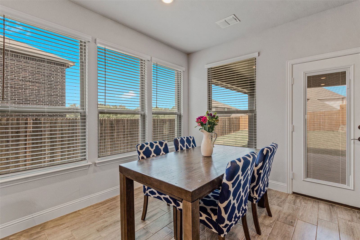
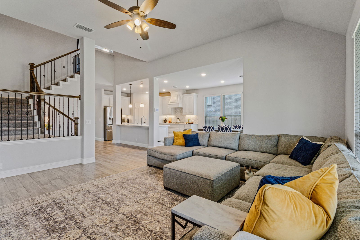
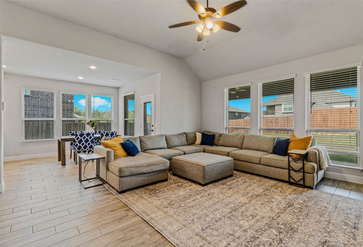
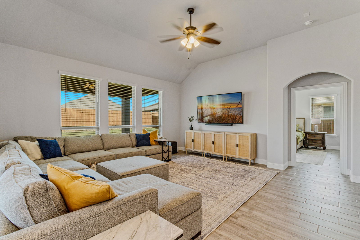
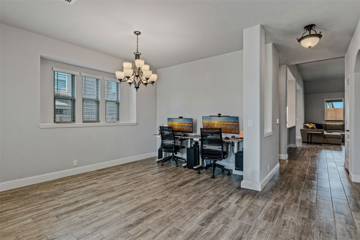
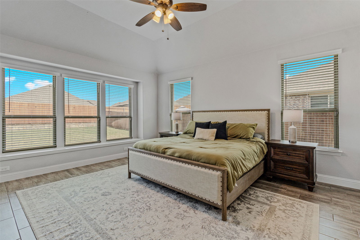
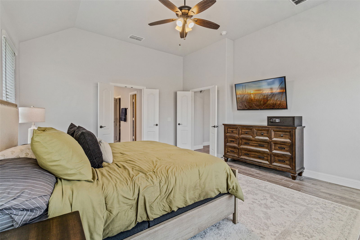
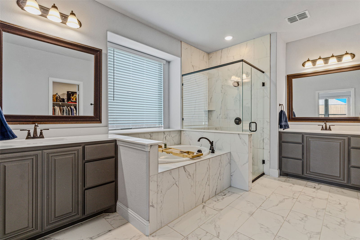
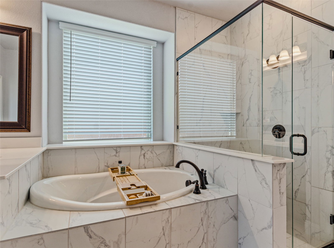
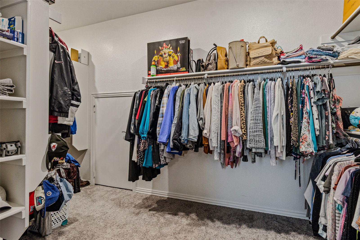
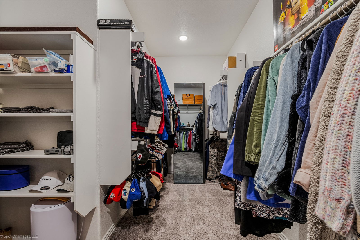
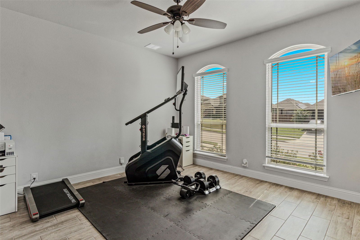
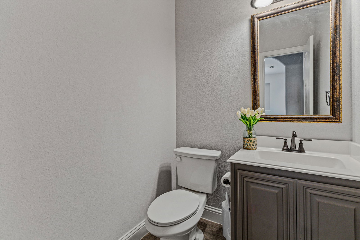
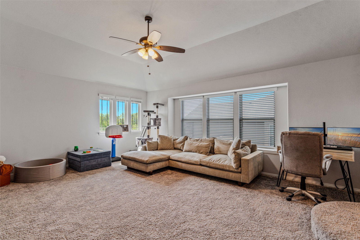
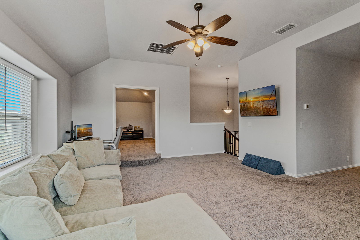
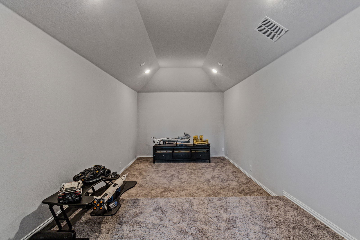
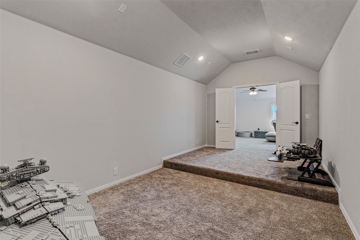
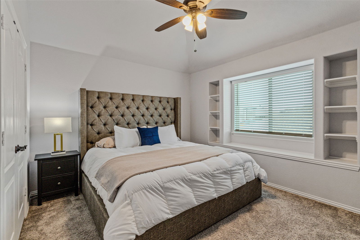
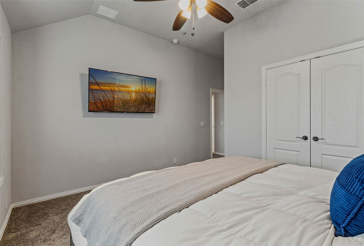
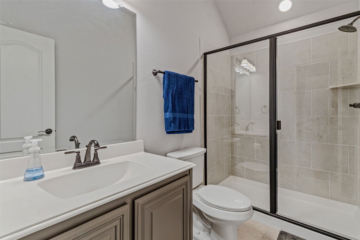
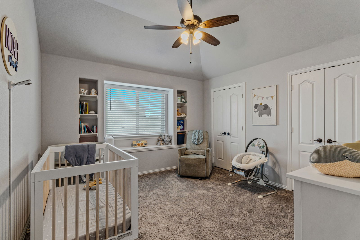
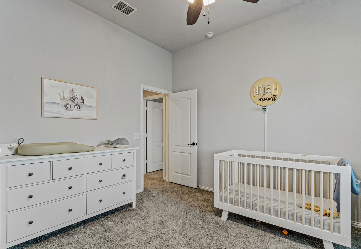
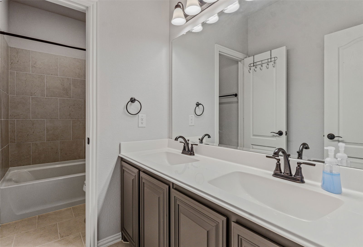
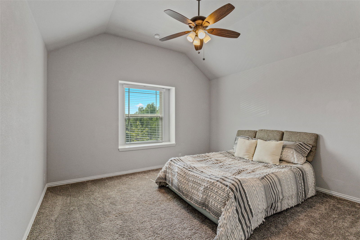
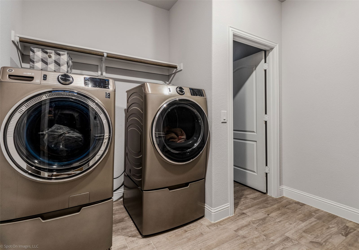
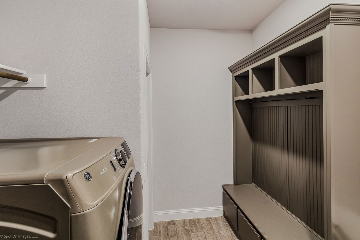
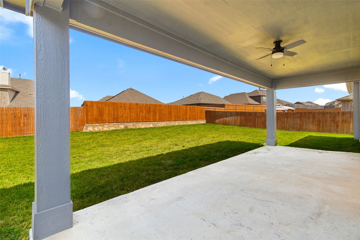
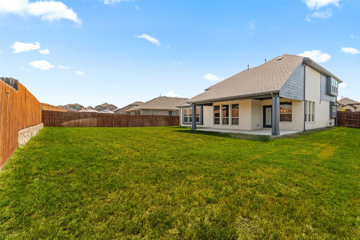
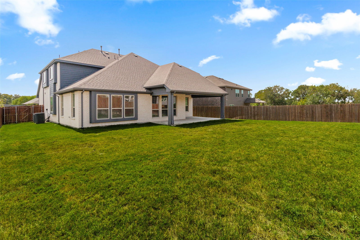
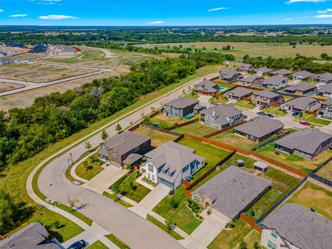
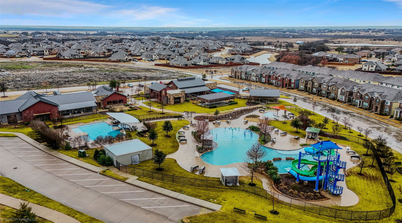
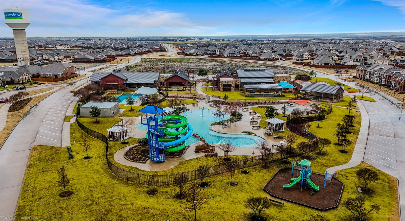
/u.realgeeks.media/forneytxhomes/header.png)