3007 Winecup Court, Heartland, Texas 75126
- $300,000
- 3
- BD
- 2
- BA
- 1,936
- SqFt
- List Price
- $300,000
- MLS#
- 20611771
- Status
- ACTIVE
- Type
- Single Family Residential
- Style
- Single Detached
- Year Built
- 2018
- Bedrooms
- 3
- Full Baths
- 2
- Acres
- 0.18
- Living Area
- 1,936
- County
- Kaufman
- City
- Heartland
- Subdivision
- Heartland Prcl 8
- Number of Stories
- 1
- Architecture Style
- Traditional
Property Description
Charming Abode in resort style Heartland, TX - This home has so much to offer: a HUGE backyard, a split floorplan where the primary suite is tucked away in the back of the home making it a private retreat, main living areas open to one another allowing for spacious open concept living all accentuated by a cozy fireplace. The formal dining room would make a great office for those working from home. The eat-in kitchen boasts vast granite counters, abundant kitchen cabinets & drawer space with an island! The primary bath offers a private water closet, separate shower and garden tup, dual sinks and a HUGE walk in closet. All nestled in the resort style subdivision of Heartland where you can feel like you live in a perpetual vacation with pools, playgrounds and so much more!
Additional Information
- Agent Name
- Amanda Ravetta
- Unexempt Taxes
- $8,071
- HOA
- Mandatory
- HOA Fees
- $246
- HOA Freq
- Semi-Annual
- HOA Includes
- Full Use of Facilities, Maintenance Grounds, Management Fees
- Amenities
- Fireplace
- Main Level Rooms
- Kitchen, Bath-Primary, Bedroom-Primary, Dining Room, Living Room, Bath-Full, Breakfast Room, Laundry, Bedroom
- Lot Size
- 7,840
- Acres
- 0.18
- Lot Description
- Interior Lot, Lrg. Backyard Grass
- Soil
- Unknown
- Subdivided
- No
- Interior Features
- Cable TV Available, Chandelier, Decorative Lighting, Double Vanity, Eat-in Kitchen, Flat Screen Wiring, Granite Counters, High Speed Internet Available, Kitchen Island, Pantry, Walk-In Closet(s), Wired for Data
- Flooring
- Carpet, Ceramic Tile
- Foundation
- Slab
- Roof
- Composition
- Stories
- 1
- Fireplaces
- 1
- Fireplace Type
- Blower Fan, Decorative
- Street Utilities
- City Sewer, City Water
- Heating Cooling
- Central, Electric
- Garage Spaces
- 2
- Parking Garage
- Driveway, Garage, Garage Faces Front, Garage Single Door
- School District
- Crandall Isd
- Elementary School
- Opal Smith
- Middle School
- Crandall
- High School
- Crandall
- Possession
- Closing/Funding
- Possession
- Closing/Funding
- Restrictions
- Deed
- Easements
- Utilities
- Community Features
- Club House, Community Pool, Greenbelt, Jogging Path/Bike Path, Lake, Park, Playground, Pool
Mortgage Calculator
Listing courtesy of Amanda Ravetta from Coldwell Banker Apex, REALTORS. Contact: 214-499-6432

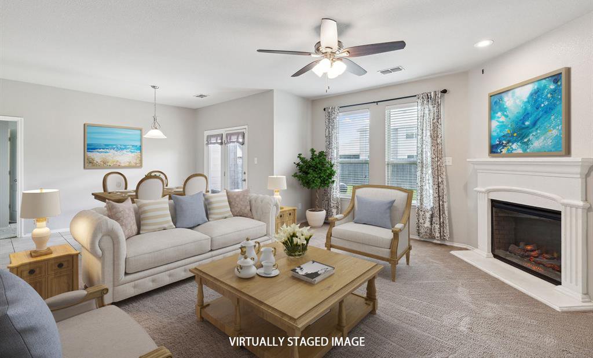
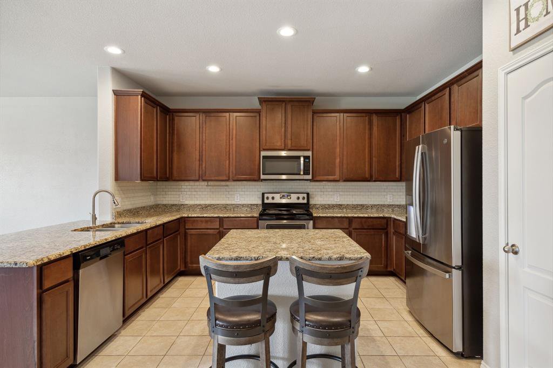
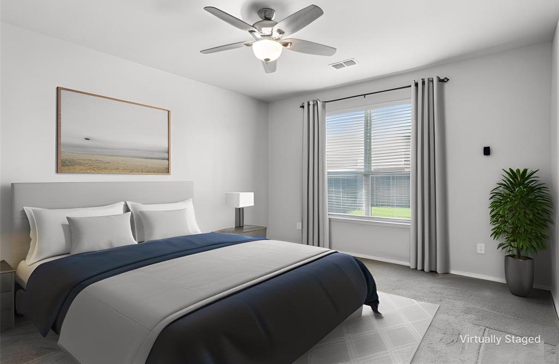

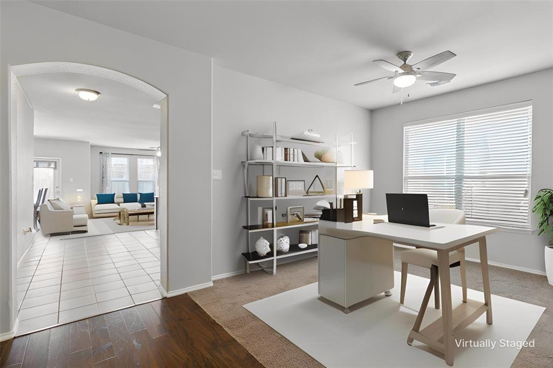

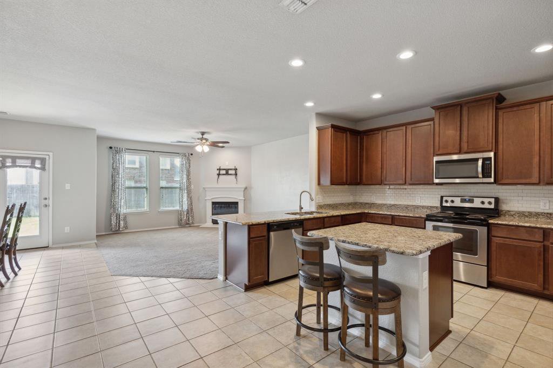
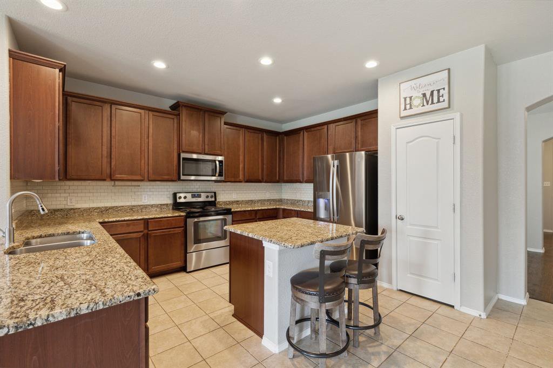
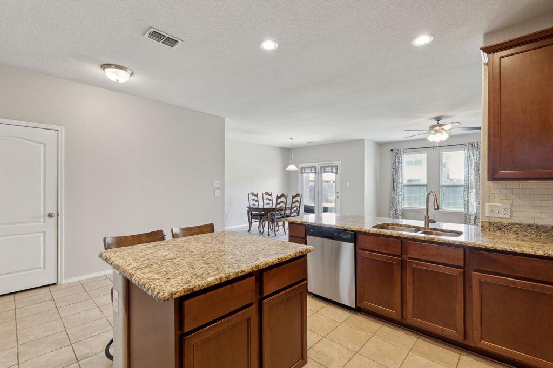
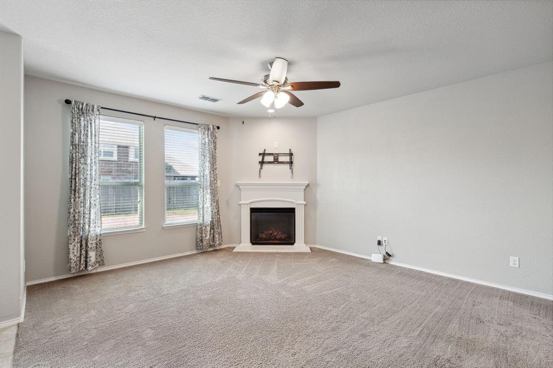
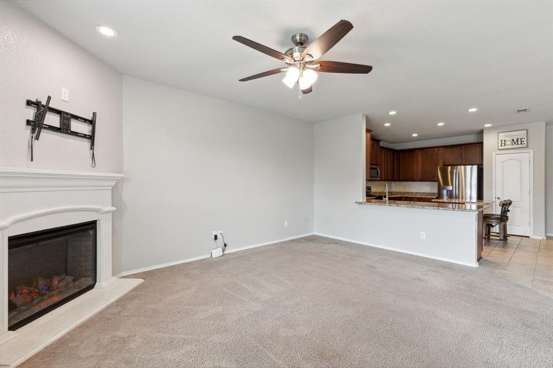






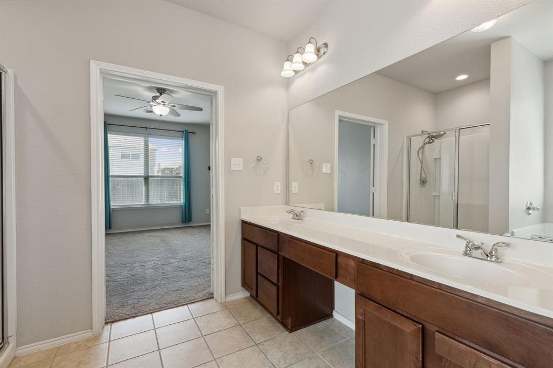


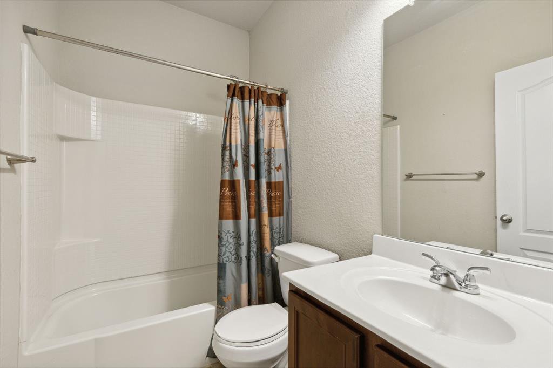
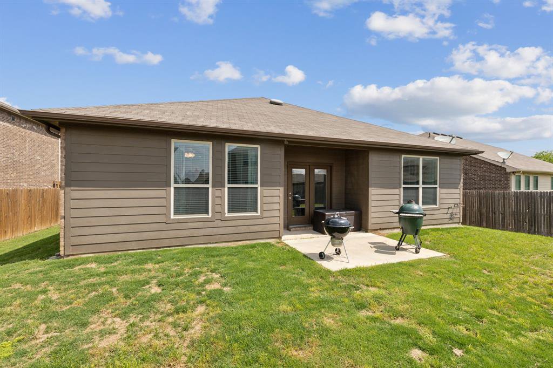

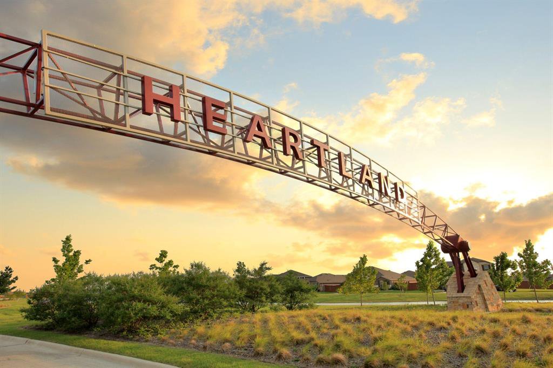
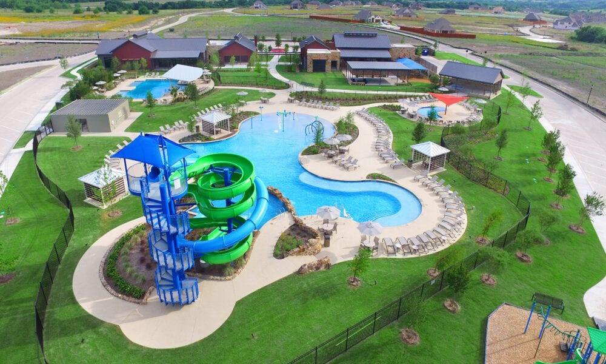
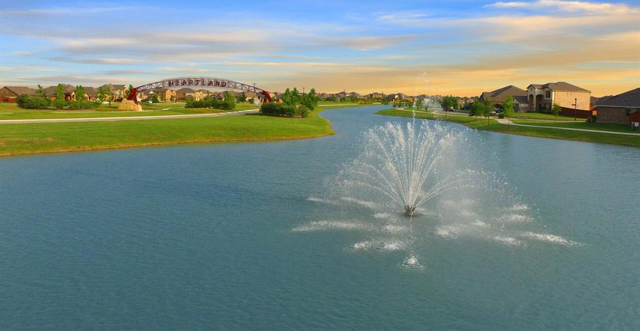
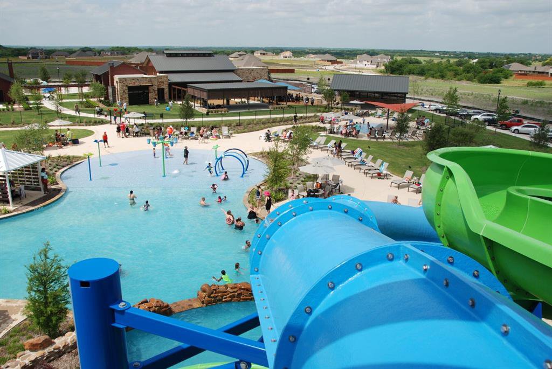
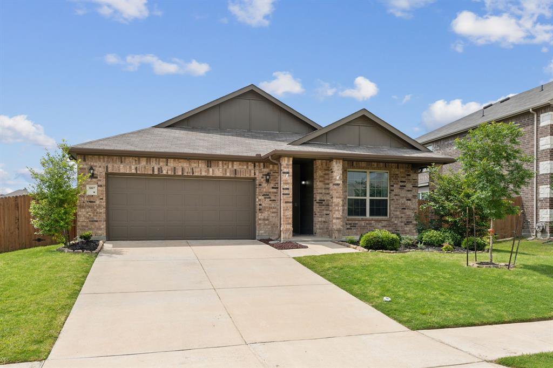
/u.realgeeks.media/forneytxhomes/header.png)