1305 Highcroft Lane, Forney, Texas 75126
- $499,900
- 5
- BD
- 4
- BA
- 3,484
- SqFt
- List Price
- $499,900
- MLS#
- 20611516
- Status
- ACTIVE
- Type
- Single Family Residential
- Style
- Single Detached
- Year Built
- 2020
- Construction Status
- Preowned
- Bedrooms
- 5
- Full Baths
- 3
- Half Baths
- 1
- Acres
- 0.16
- Living Area
- 3,484
- County
- Kaufman
- City
- Forney
- Subdivision
- Devonshire Village 10b
- Number of Stories
- 2
Property Description
Come see this stunning 5-bedroom, 3.5 bath brick home in a thriving master-planned community, just 30 miles east of Dallas. Located in the desirable Devonshire neighborhood, this property has plenty of room to spread out, with primary bedrooms on both floors and an optional office or 6th bedroom downstairs. Nice finishes throughout: gas cooktop, granite countertops, wood-tile flooring, epoxy garage floor with room for standing freezer(s), and lots of storage and or closet space. This home backs up to a green-belt with easy access to community trails, dog park, fishing ponds, pools, and clubhouse in Forney ISD.
Additional Information
- Agent Name
- Misti Nicholson
- Unexempt Taxes
- $12,135
- HOA
- Mandatory
- HOA Fees
- $186
- HOA Freq
- Quarterly
- HOA Includes
- Management Fees
- Main Level Rooms
- Office, Dining Room, Kitchen, Breakfast Room, Living Room, Bedroom-Primary
- Lot Size
- 7,056
- Acres
- 0.16
- Lot Description
- Adjacent to Greenbelt
- Subdivided
- No
- Interior Features
- Chandelier, Decorative Lighting, Eat-in Kitchen, Granite Counters, High Speed Internet Available, In-Law Suite Floorplan, Kitchen Island, Second Primary Bedroom
- Flooring
- Carpet, Tile
- Foundation
- Slab
- Roof
- Composition, Shingle
- Stories
- 2
- Street Utilities
- City Sewer, Electricity Connected, MUD Water
- Exterior
- Covered Patio/Porch, Rain Gutters
- Construction Material
- Brick
- Garage Spaces
- 2
- Parking Garage
- Garage Faces Front
- School District
- Forney Isd
- Elementary School
- Griffin
- Middle School
- Brown
- High School
- North Forney
- Possession
- Negotiable
- Possession
- Negotiable
- Community Features
- Club House, Community Pool, Fishing, Jogging Path/Bike Path, Park, Sidewalks
Mortgage Calculator
Listing courtesy of Misti Nicholson from Nicholson Premier Realty. Contact: 972-885-7356
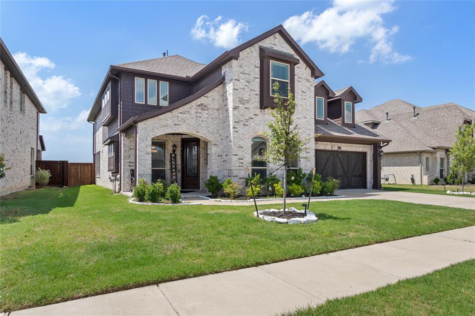
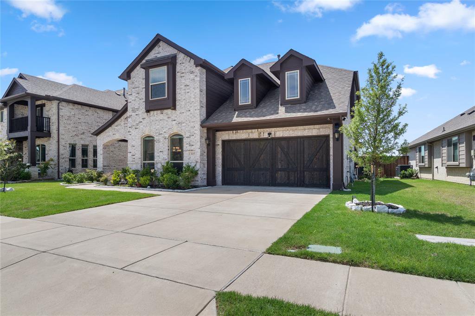
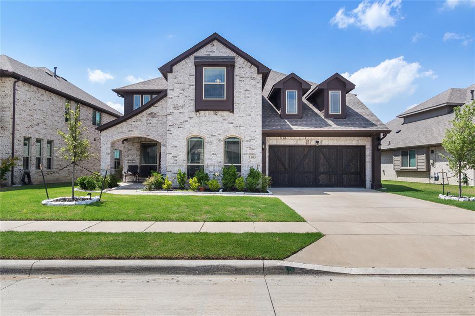
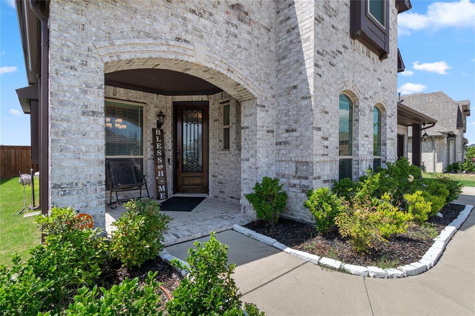
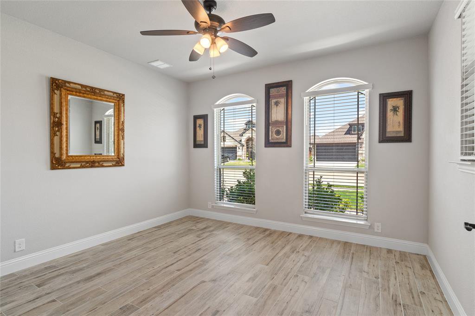
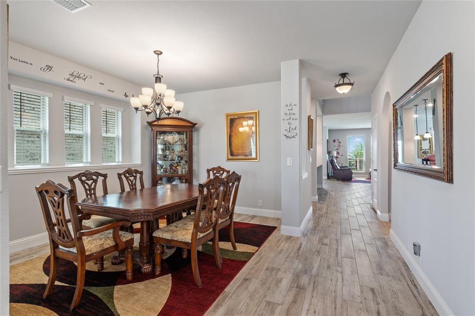
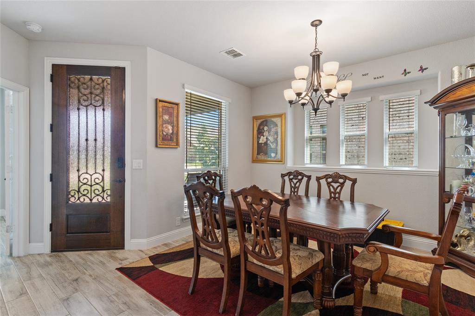
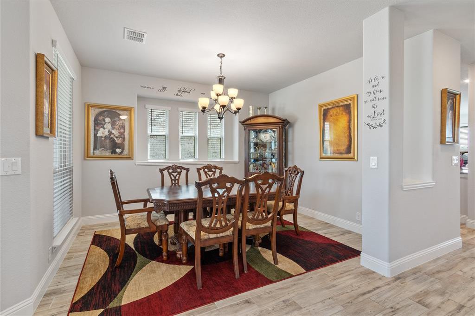




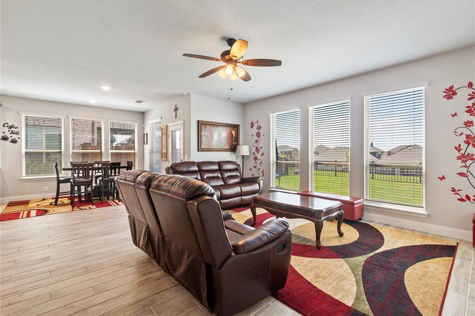

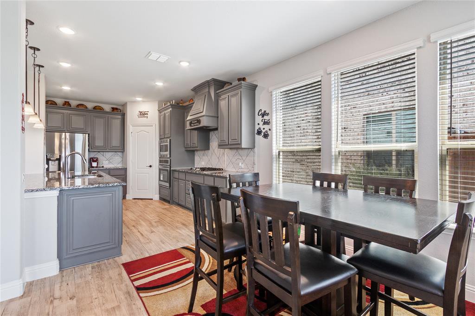


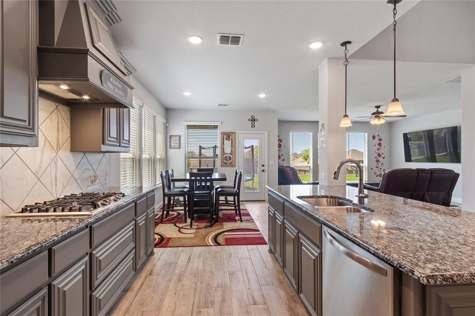

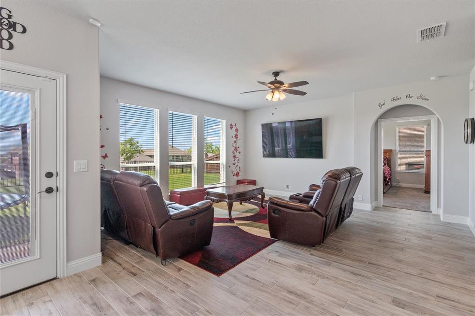



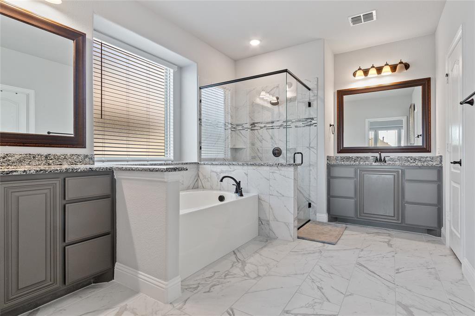


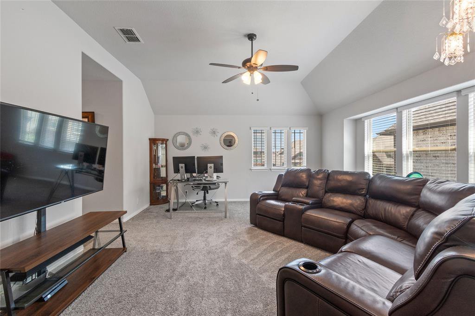
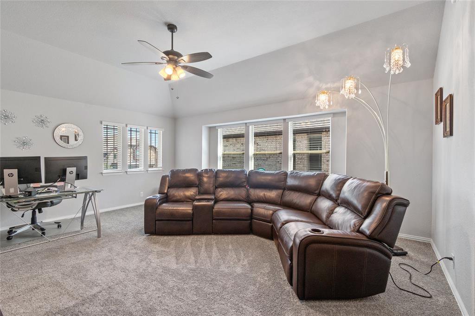
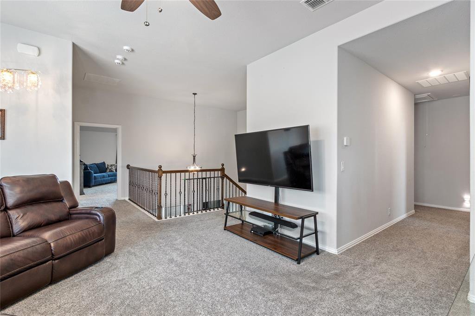
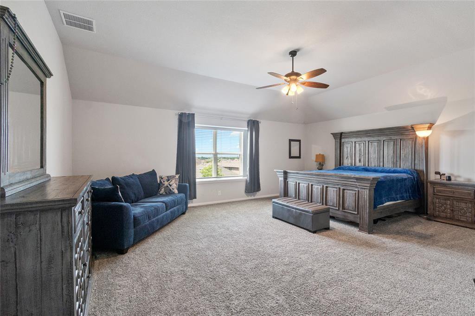

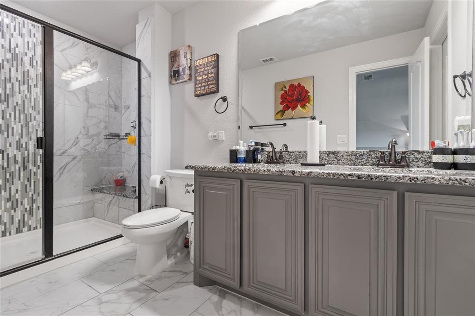


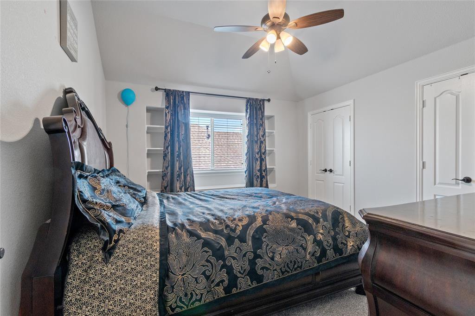

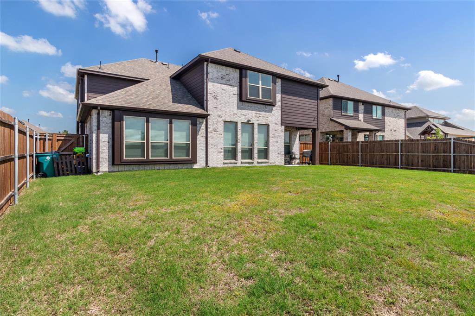
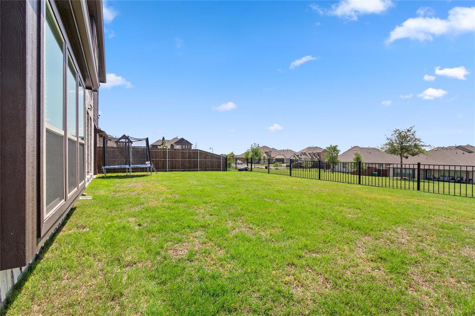
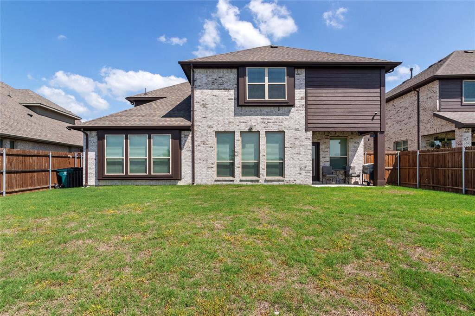
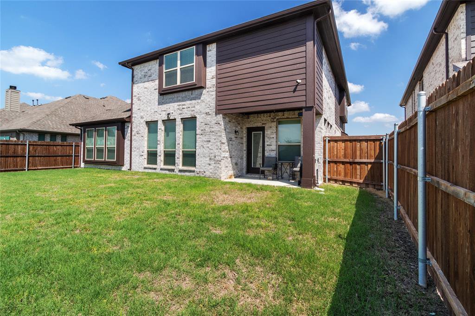
/u.realgeeks.media/forneytxhomes/header.png)