1920 Sand Springs Street, Forney, Texas 75126
- $495,000
- 5
- BD
- 4
- BA
- 3,135
- SqFt
- List Price
- $495,000
- MLS#
- 20610730
- Status
- ACTIVE
- Type
- Single Family Residential
- Style
- Single Detached
- Year Built
- 2023
- Construction Status
- New Construction - Incomplete
- Bedrooms
- 5
- Full Baths
- 3
- Half Baths
- 1
- Acres
- 0.17
- Living Area
- 3,135
- County
- Kaufman
- City
- Forney
- Subdivision
- Gateway Parks
- Number of Stories
- 2
- Architecture Style
- Craftsman, Traditional
Property Description
MLS# 20610730 - Built by Ashton Woods Homes - May completion! ~ Beautiful new home close to Dallas, minutes to I30, I20, I80, amenity-rich, master planned community of Gateway Parks in Forney ISD. This new 2-story home has ACME brick, 8ft upgraded front door, covered front porch, and backyard covered patio. Working from home is easy with home office space complete with double French doors. The kitchen is open to the family and dining spaces making entertaining easy. Gorgeous Premium Minimalist Collection finishes like an eat-in bar top island, Energy Star Whirlpool stainless steel gas appliances, gas cooktop, built in oven & microwave, a pull-out waste basket cabinet, solid surface quartz countertops, 42-inch cabinets, Moen faucet, backsplash ceramic tile, pendant lighting, upgraded flooring, undermount single bowl sink, and walk-in storage pantry. Private primary suite on the first floor is designed with a double sink vanity, and a ceramic tile shower with a tile mud pan & glass.
Additional Information
- Agent Name
- Ben Caballero
- HOA
- Mandatory
- HOA Fees
- $204
- HOA Freq
- Quarterly
- HOA Includes
- Full Use of Facilities, Maintenance Grounds, Maintenance Structure, Management Fees
- Main Level Rooms
- Breakfast Room, Office, Kitchen, Bedroom-Primary, Living Room, Utility Room, Dining Room
- Planned Development
- Gateway Parks
- Lot Dimensions
- 60x120
- Lot Size
- 7,230
- Acres
- 0.17
- Lot Description
- Landscaped, Lrg. Backyard Grass, Sprinkler System, Subdivision
- Subdivided
- No
- Interior Features
- Cable TV Available, Decorative Lighting, Double Vanity, Eat-in Kitchen, Flat Screen Wiring, High Speed Internet Available, Kitchen Island, Loft, Open Floorplan, Pantry, Smart Home System, Sound System Wiring, Vaulted Ceiling(s), Walk-In Closet(s), Wired for Data
- Flooring
- Carpet, Ceramic Tile, Luxury Vinyl Plank, Vinyl
- Foundation
- Slab
- Roof
- Composition
- Stories
- 2
- Street Utilities
- City Sewer, City Water, Community Mailbox, Curbs, Individual Gas Meter, Individual Water Meter, Sidewalk, Underground Utilities
- Heating Cooling
- Central, Electric, ENERGY STAR Qualified Equipment, Fireplace(s), Natural Gas, Zoned
- Exterior
- Covered Patio/Porch, Rain Gutters, Lighting, Private Yard
- Construction Material
- Brick, Rock/Stone, Siding
- Garage Spaces
- 2
- Parking Garage
- Garage Door Opener, Garage Double Door, Garage Faces Front, Garage Single Door
- School District
- Forney Isd
- Elementary School
- Henderson
- Middle School
- Warren
- High School
- Forney
- Possession
- Closing/Funding
- Possession
- Closing/Funding
- Community Features
- Club House, Community Pool, Fitness Center, Greenbelt, Jogging Path/Bike Path, Park, Perimeter Fencing, Playground, Sidewalks
Mortgage Calculator
Listing courtesy of Ben Caballero from HomesUSA.com. Contact: 888-872-6006
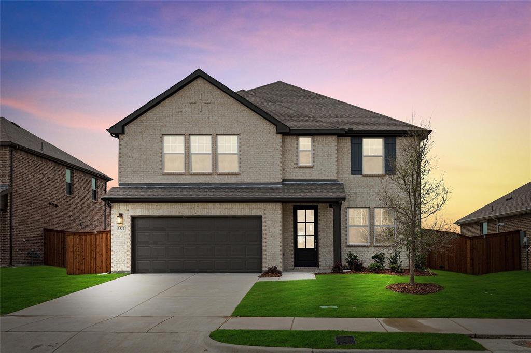
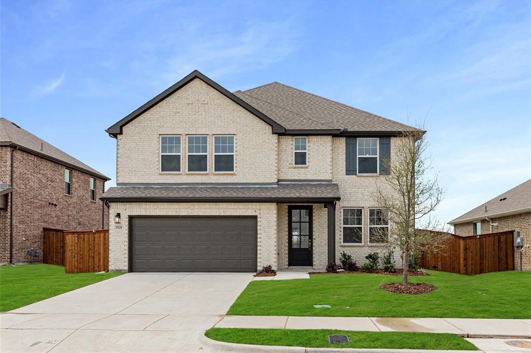
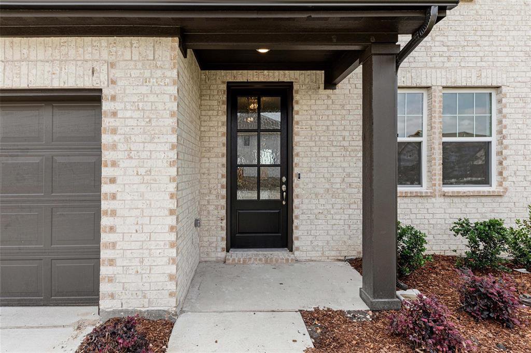
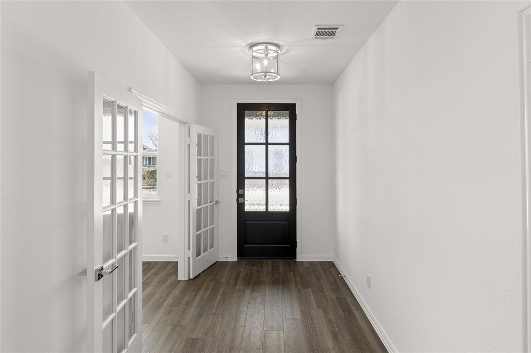

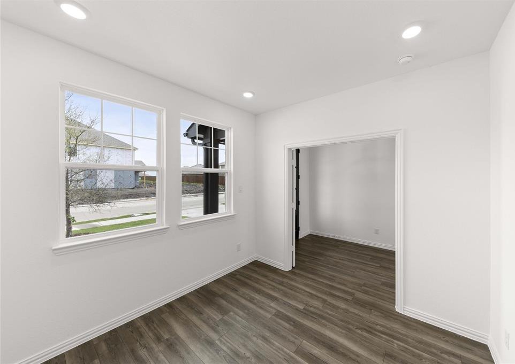

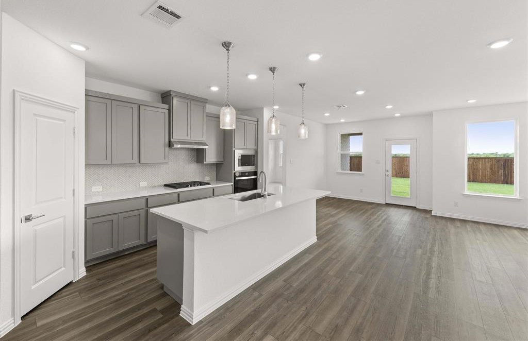




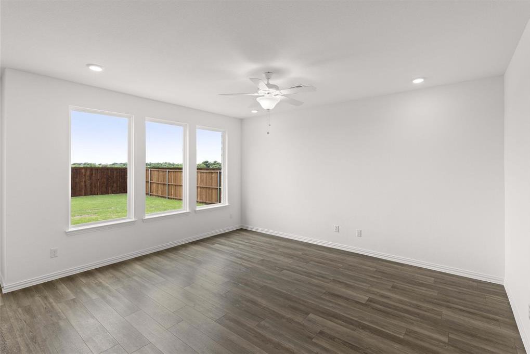
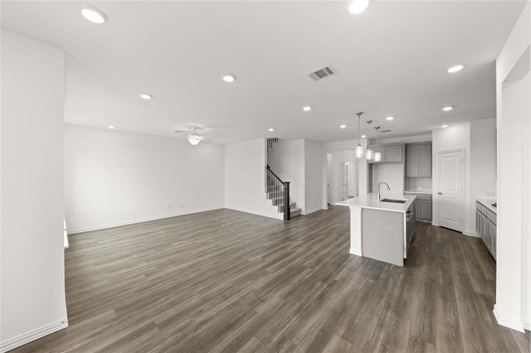
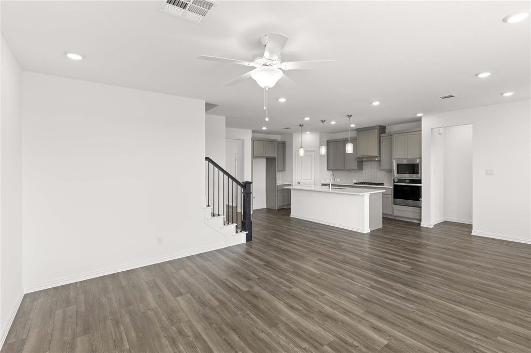


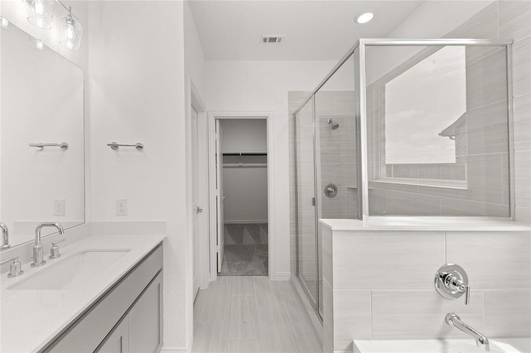
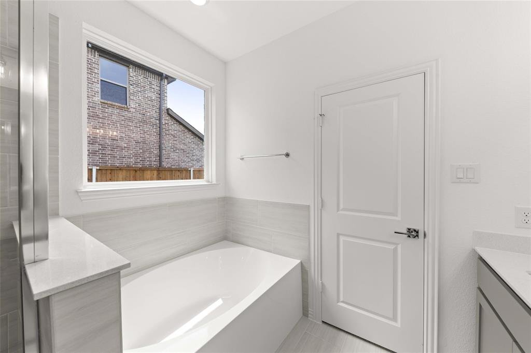
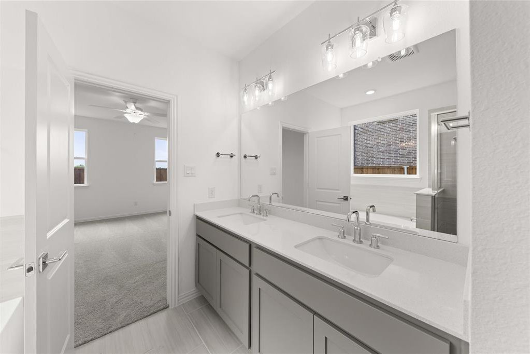
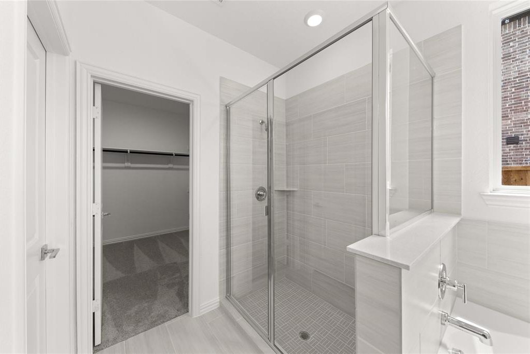


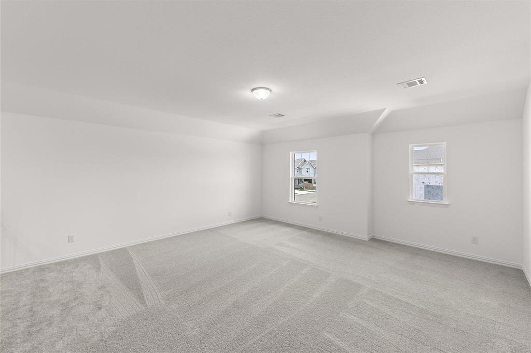
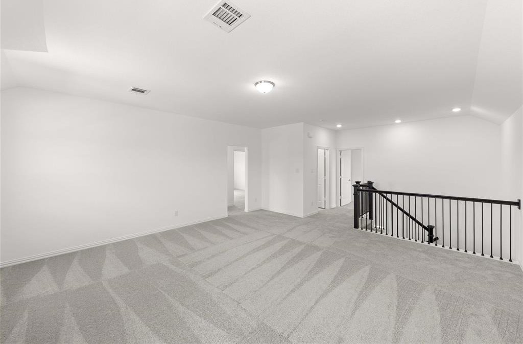
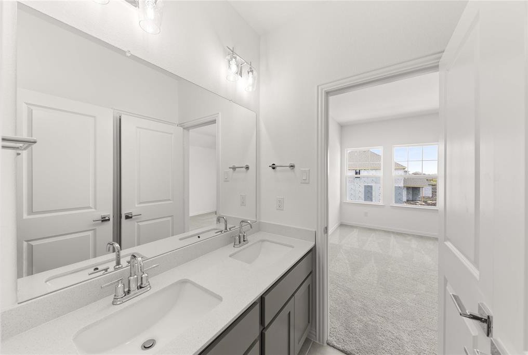
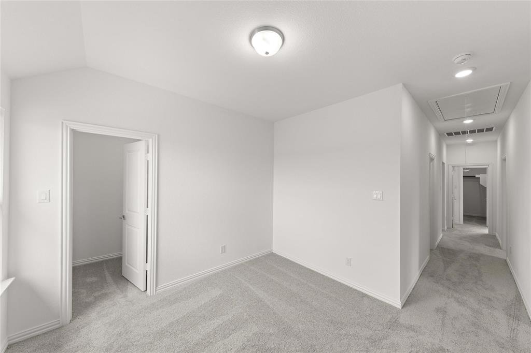
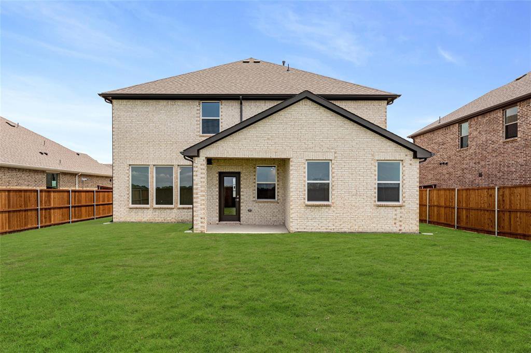

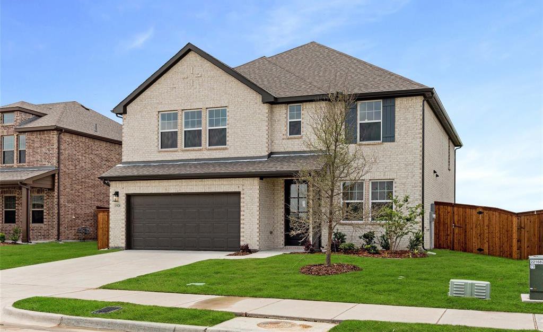

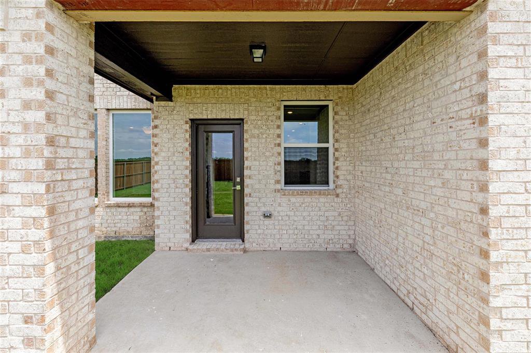








/u.realgeeks.media/forneytxhomes/header.png)