894 Blue Heron Drive, Forney, Texas 75126
- $583,556
- 5
- BD
- 4
- BA
- 3,258
- SqFt
- List Price
- $583,556
- MLS#
- 20609902
- Status
- ACTIVE
- Type
- Single Family Residential
- Style
- Single Detached
- Year Built
- 2023
- Construction Status
- New Construction - Complete
- Bedrooms
- 5
- Full Baths
- 4
- Acres
- 0.25
- Living Area
- 3,258
- County
- Kaufman
- City
- Forney
- Subdivision
- Grayhawk Addition
- Number of Stories
- 2
- Architecture Style
- Traditional
Property Description
MLS# 20609902 - Built by First Texas Homes - Ready Now! ~ Buyer Incentive! - Buyer Incentive! - Up To $20K Closing Cost Assistance for Qualified Buyers on select inventory! See Sales Counselor for Details! Lovely brick 2-story home has 5 full bedrooms & 4 full baths! This luxury home has a curved staircase, large California island in the kitchen with a Butler’s pantry. Spacious homes include wooden look like flooring throughout, study, granite countertops, stainless steel appliances! Extended covered Patio to relax and enjoy! Formal Dining, Loft-Game room area upstairs, and many other features. This spacious home is 3,258 sq ft. This property has a 3-car garage with brick exterior. Don’t wait too long to get your dream home!!!
Additional Information
- Agent Name
- Ben Caballero
- HOA
- Mandatory
- HOA Fees
- $480
- HOA Freq
- Annually
- HOA Includes
- Management Fees
- Amenities
- Fireplace
- Main Level Rooms
- Kitchen, Breakfast Room, Living Room, Utility Room, Bedroom-Primary, Bonus Room, Office
- Planned Development
- Grayhawk Addition
- Lot Size
- 10,890
- Acres
- 0.25
- Subdivided
- No
- Interior Features
- Granite Counters, Kitchen Island, Loft, Open Floorplan, Pantry, Sound System Wiring, Vaulted Ceiling(s), Walk-In Closet(s)
- Flooring
- Carpet, Ceramic Tile
- Foundation
- Brick/Mortar, Slab
- Roof
- Composition
- Stories
- 2
- Fireplaces
- 1
- Fireplace Type
- Electric
- Street Utilities
- City Sewer, Co-op Water, Individual Gas Meter, Septic, Sidewalk, Underground Utilities
- Heating Cooling
- Central, Electric, Other
- Exterior
- Balcony, Covered Patio/Porch, Rain Gutters
- Construction Material
- Brick, Siding
- Garage Spaces
- 3
- Parking Garage
- Garage Faces Front
- School District
- Forney Isd
- Elementary School
- Johnson
- Middle School
- Warren
- High School
- Forney
- Possession
- Closing/Funding
- Possession
- Closing/Funding
- Community Features
- Community Pool, Jogging Path/Bike Path, Park, Playground
Mortgage Calculator
Listing courtesy of Ben Caballero from HomesUSA.com. Contact: 888-872-6006
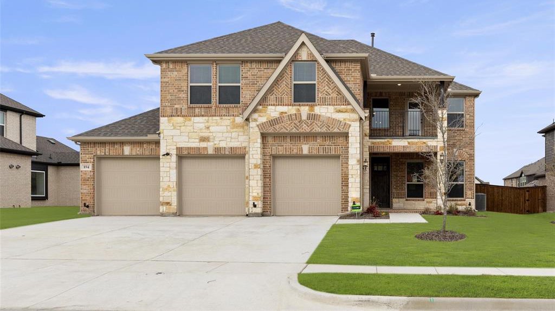
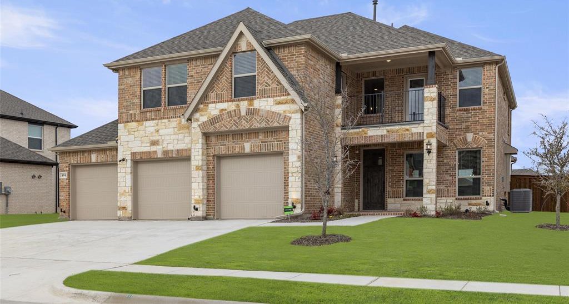

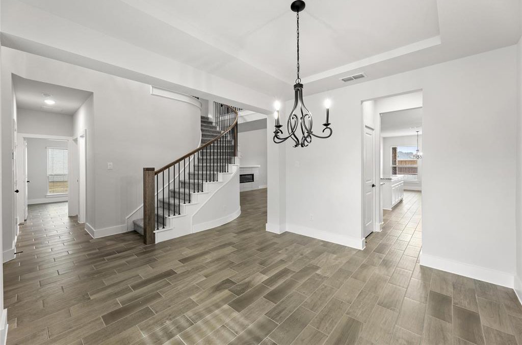
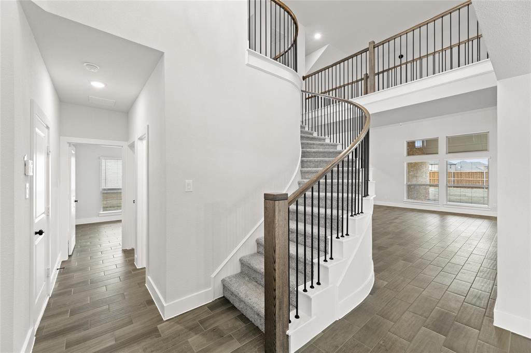
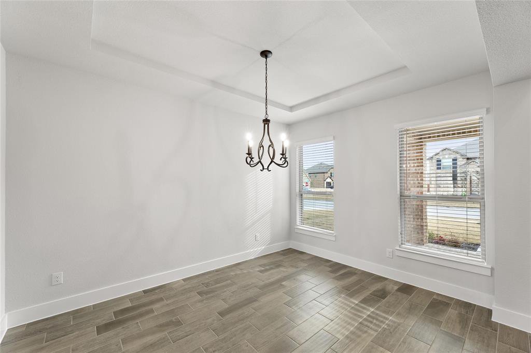

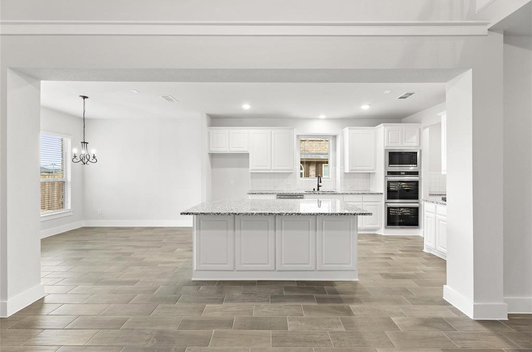



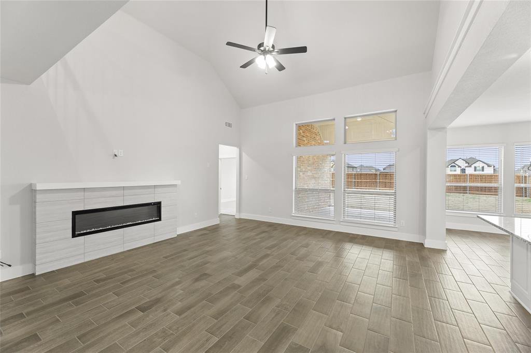
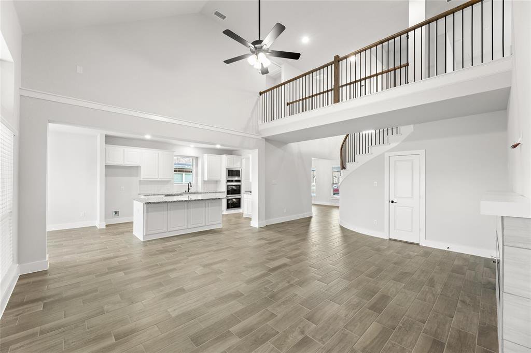
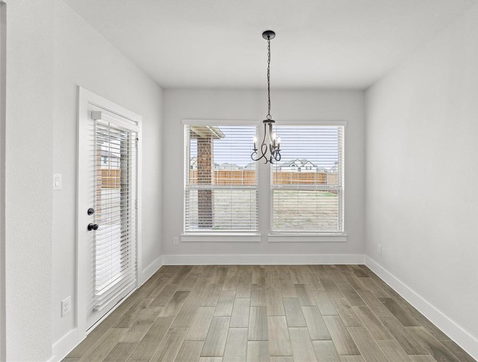
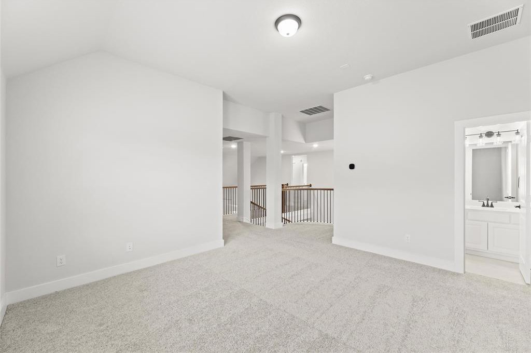

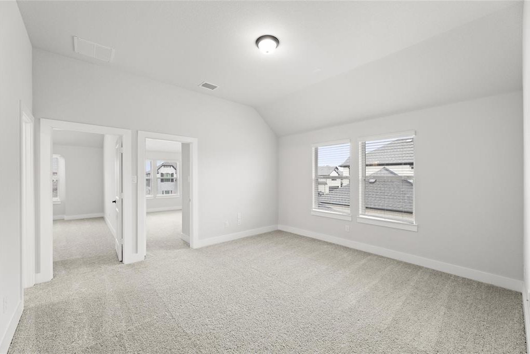
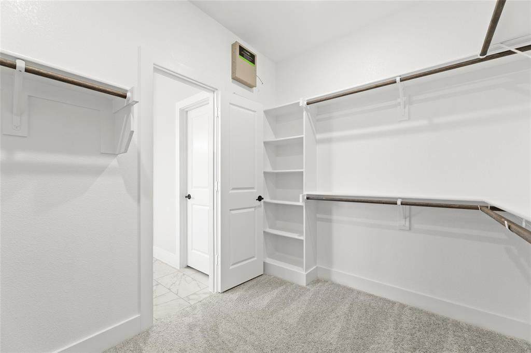
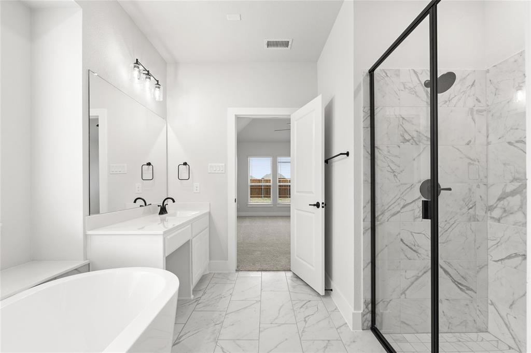
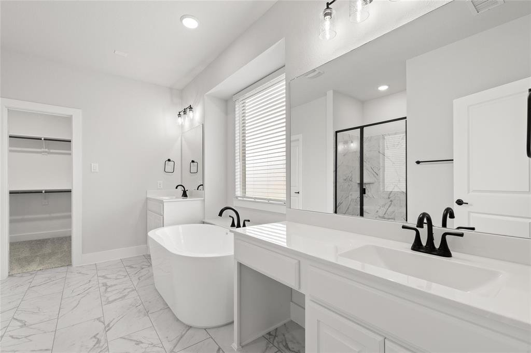

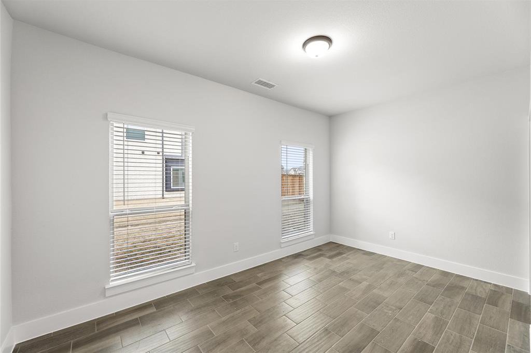

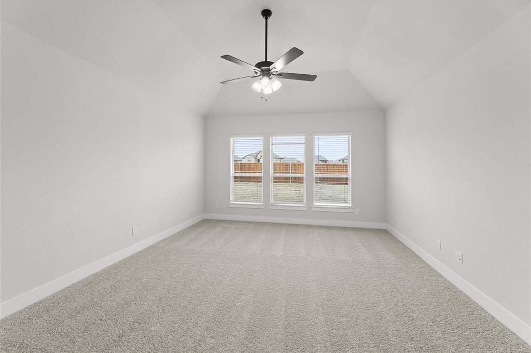
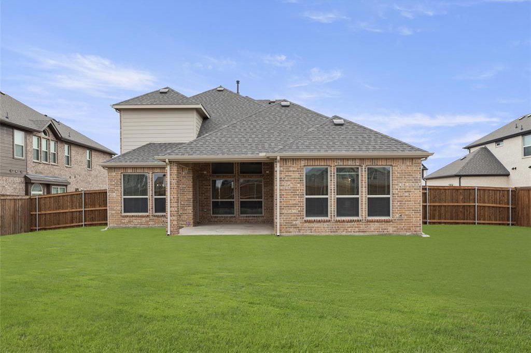
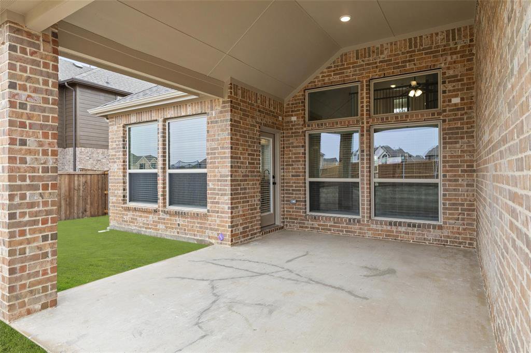
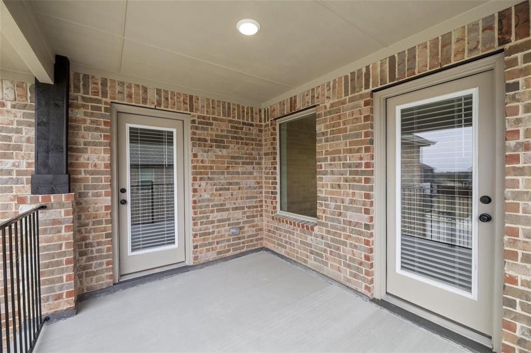
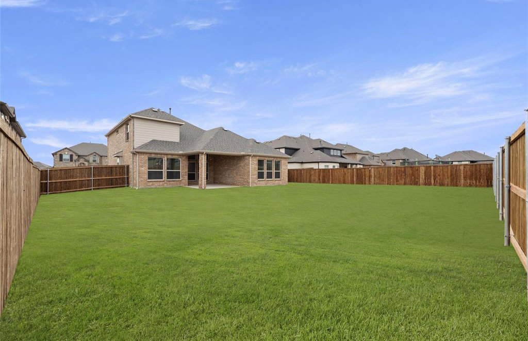
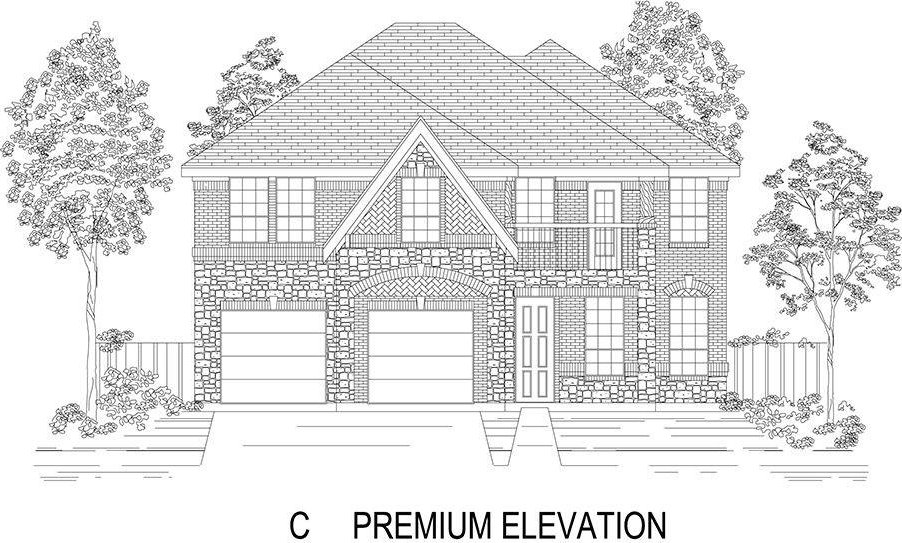

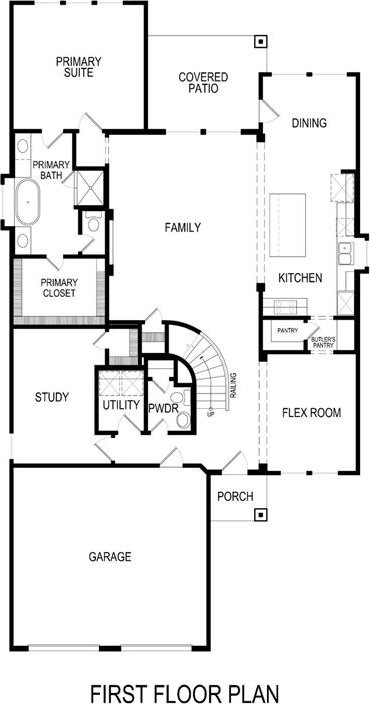

/u.realgeeks.media/forneytxhomes/header.png)