1609 Pegasus Drive, Forney, Texas 75126
- $439,900
- 4
- BD
- 2
- BA
- 2,724
- SqFt
- List Price
- $439,900
- Price Change
- ▼ $5,100 1715621320
- MLS#
- 20600584
- Status
- ACTIVE
- Type
- Single Family Residential
- Style
- Single Detached
- Year Built
- 2020
- Construction Status
- Preowned
- Bedrooms
- 4
- Full Baths
- 2
- Acres
- 0.17
- Living Area
- 2,724
- County
- Kaufman
- City
- Forney
- Subdivision
- Gateway Parks ADD PH 1B
- Number of Stories
- 1
- Architecture Style
- Traditional
Property Description
a beautiful modern home with upgrades throughout! Plenty of room in this 4 bedroom 2 bath home with a perfect open floor plan that just makes sense. The kitchen is an absolute dream with updated Quartz counter tops, appliances and space! Tall ceilings throughout the home to compliment the open floor plan and vinyl floors. A beautiful master bedroom and master bath complete with bay windows! There is a second living area nestled between all of the other bedrooms that could be used as a game room, kids playroom or media room. There's also a formal dining room and a study or office among tons of other updates! The location is a game changer within minutes of shopping, dining and a new nice elementary school. Don't miss out on this gem in a great area!
Additional Information
- Agent Name
- Justin Wood
- HOA
- Mandatory
- HOA Fees
- $225
- HOA Freq
- Quarterly
- HOA Includes
- Full Use of Facilities, Management Fees
- Amenities
- Fireplace
- Main Level Rooms
- Kitchen, Bedroom-Primary, Living Room
- Lot Size
- 7,187
- Acres
- 0.17
- Soil
- Unknown
- Subdivided
- No
- Interior Features
- Cable TV Available, High Speed Internet Available, Kitchen Island, Pantry, Smart Home System
- Flooring
- Carpet, Ceramic Tile, Vinyl
- Foundation
- Slab
- Roof
- Composition
- Stories
- 1
- Fireplaces
- 1
- Fireplace Type
- Stone
- Street Utilities
- City Sewer, City Water
- Heating Cooling
- Central, Natural Gas
- Exterior
- Covered Patio/Porch
- Construction Material
- Brick, Rock/Stone
- Garage Spaces
- 2
- Parking Garage
- Driveway, Garage
- School District
- Forney Isd
- Elementary School
- Henderson
- Middle School
- Warren
- High School
- Forney
- Possession
- Closing/Funding
- Possession
- Closing/Funding
- Community Features
- Club House, Community Pool, Greenbelt, Jogging Path/Bike Path, Park, Playground
Mortgage Calculator
Listing courtesy of Justin Wood from Wood Real Estate Group. Contact: 903-630-9663



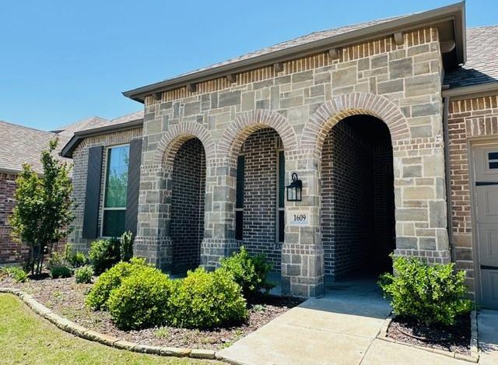
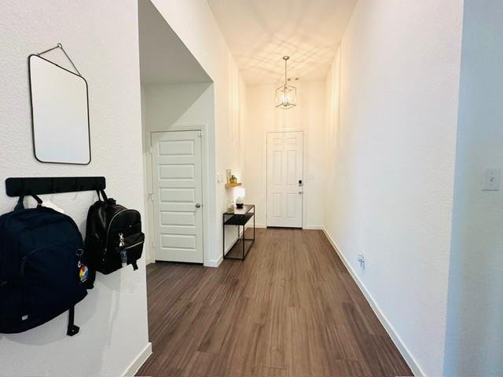
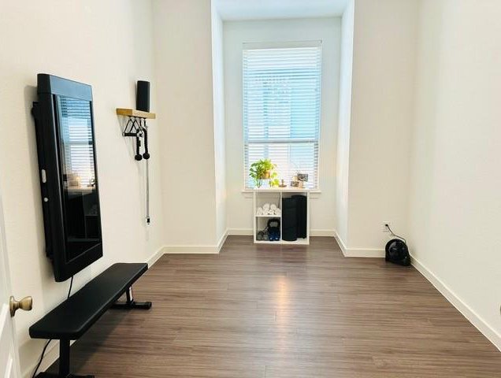
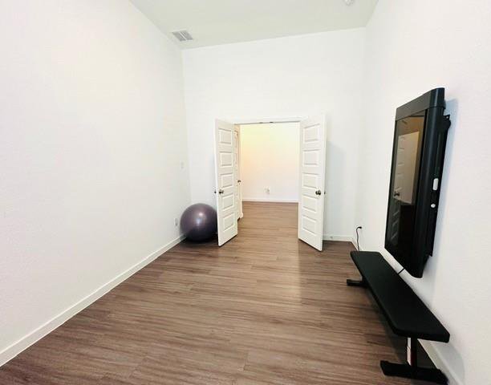
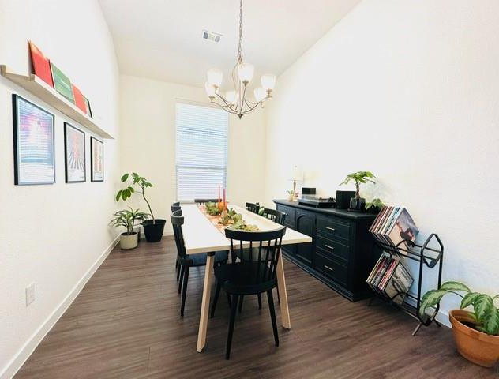
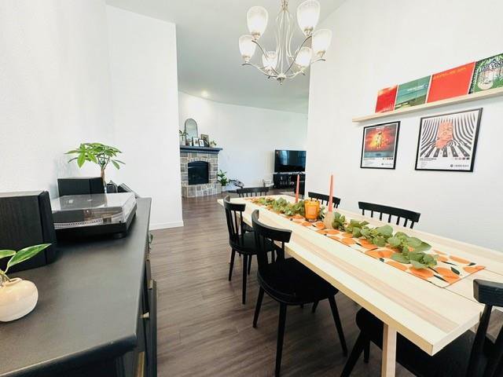
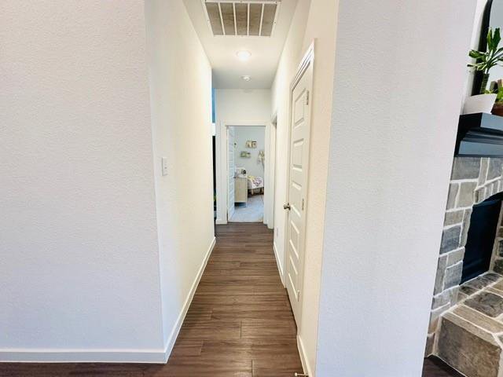





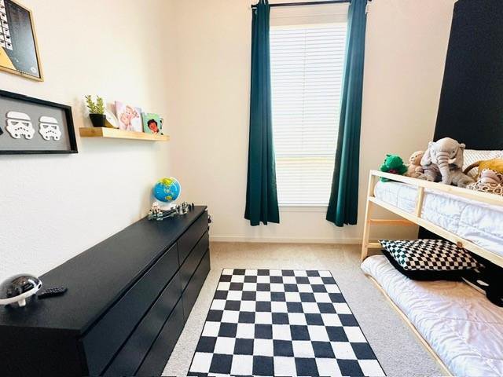
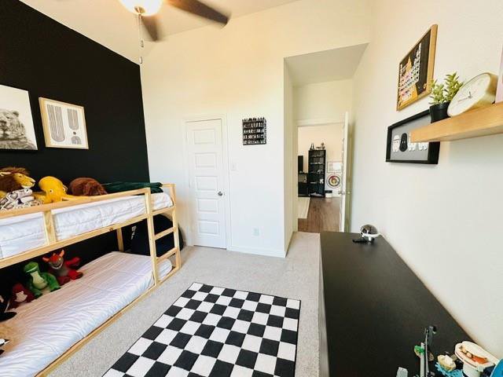
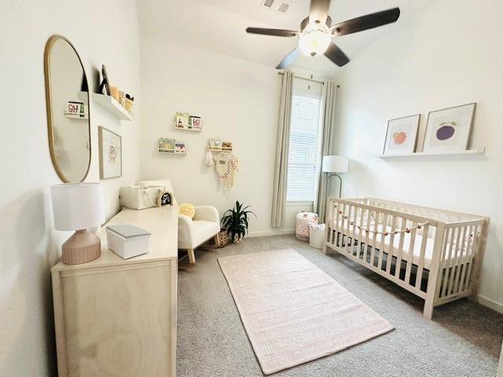
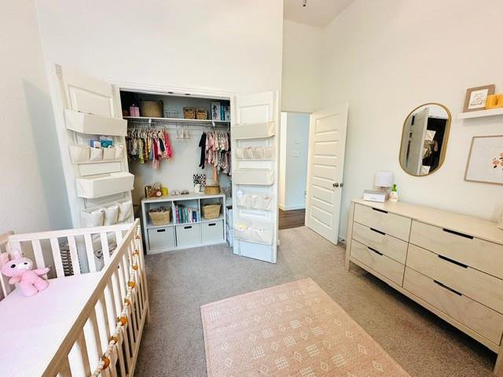



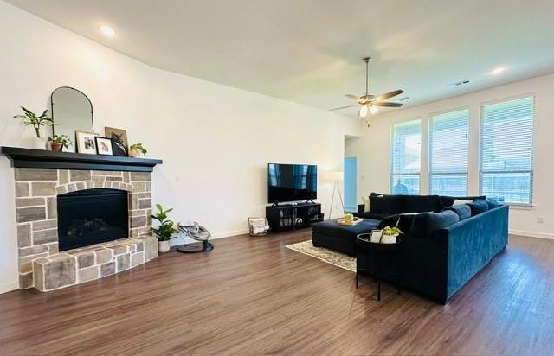
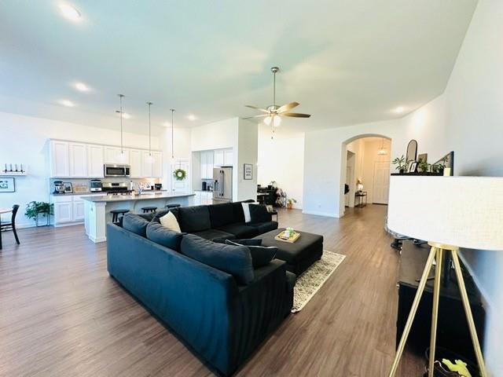



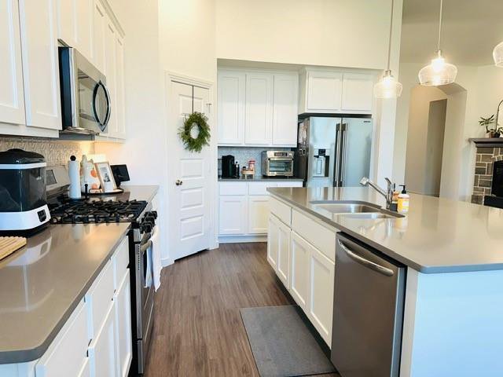


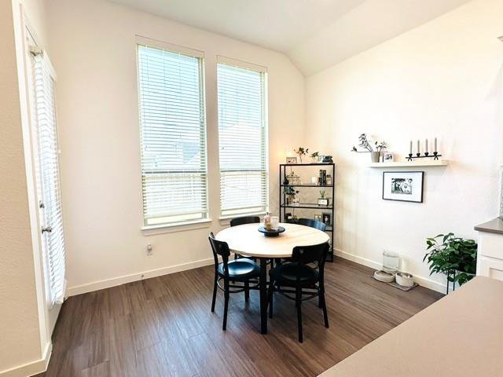
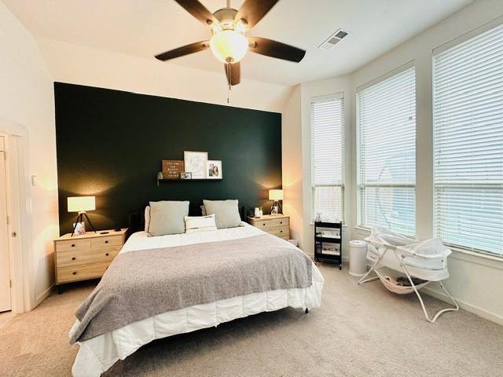

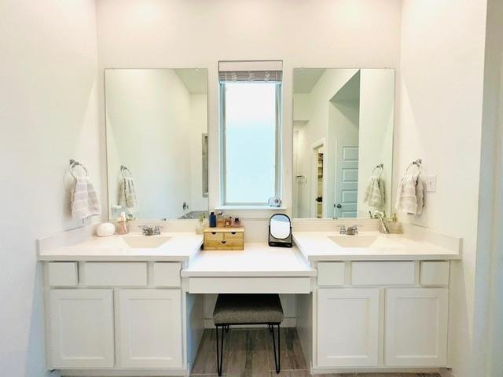
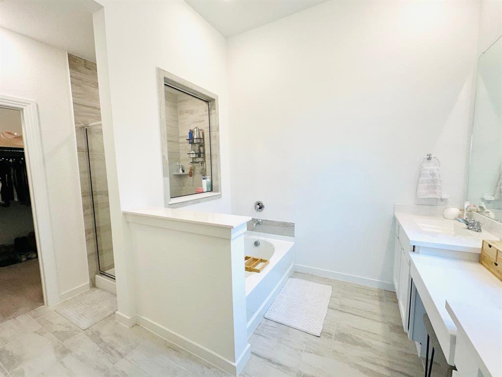

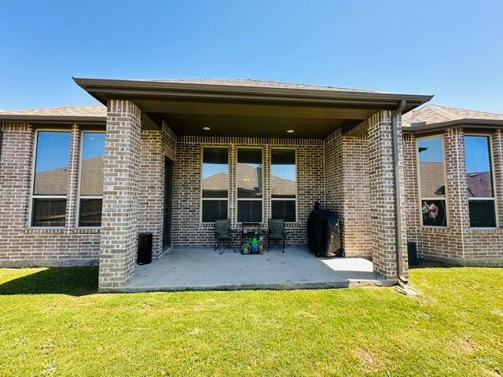
/u.realgeeks.media/forneytxhomes/header.png)