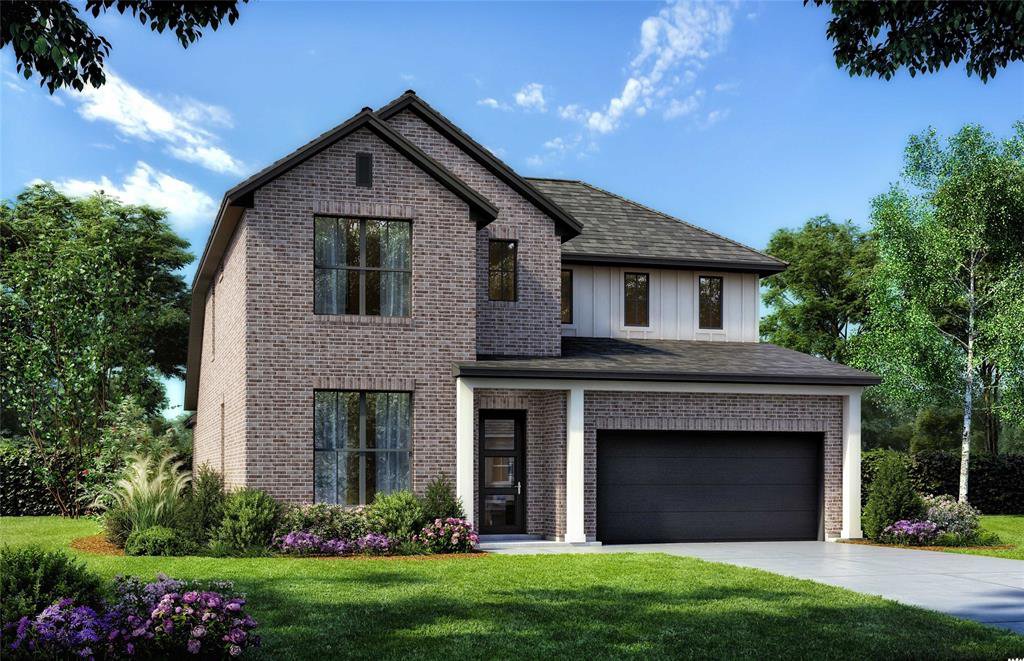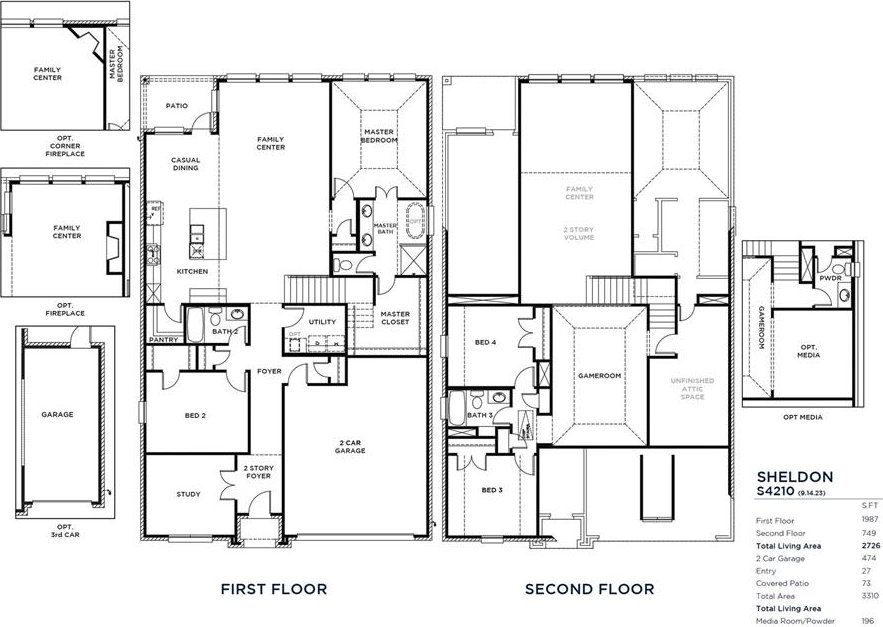1621 Yorkie Drive, Forney, Texas 75126
- $530,000
- 4
- BD
- 3
- BA
- 2,726
- SqFt
- List Price
- $530,000
- MLS#
- 20599883
- Status
- ACTIVE
- Type
- Single Family Residential
- Style
- Single Detached
- Year Built
- 2024
- Construction Status
- New Construction - Incomplete
- Bedrooms
- 4
- Full Baths
- 3
- Acres
- 0.14
- Living Area
- 2,726
- County
- Kaufman
- City
- Forney
- Subdivision
- Devonshire Village 19
- Number of Stories
- 2
- Architecture Style
- Traditional
Property Description
A Perfectly sized 2 story home with 4 bedrooms, 3 baths and study coming this summer! The family room boasts a 20’ ceiling with a wall of windows offering an abundance of natural light. The kitchen includes stainless steel appliances, Carrera Marmi quartz countertops and custom cabinetry. The secluded owners suite includes a free-standing tub, a frameless shower with a tiled mud pan and spacious wardrobe! Additional features include engineered flooring on the 1st floor, hand selected lighting fixtures throughout and upgraded audio, visual features. Gorgeous exterior colors with painted brick and board and batten, and a charming covered porch, come see for yourself!
Additional Information
- Agent Name
- Hunter Dehn
- HOA
- Mandatory
- HOA Fees
- $741
- HOA Freq
- Annually
- HOA Includes
- Full Use of Facilities, Maintenance Structure, Management Fees
- Amenities
- Fireplace
- Main Level Rooms
- Kitchen, Bedroom, Dining Room, Living Room, Utility Room, Bedroom-Primary, Office
- Planned Development
- Devonshire
- Lot Dimensions
- 60X120
- Lot Size
- 6,098
- Acres
- 0.14
- Lot Description
- Interior Lot, Irregular Lot, Landscaped, Lrg. Backyard Grass, Sprinkler System, Subdivision
- Soil
- Unknown
- Subdivided
- No
- Interior Features
- Cable TV Available, Decorative Lighting, Flat Screen Wiring, High Speed Internet Available, Smart Home System, Sound System Wiring
- Flooring
- Carpet, Ceramic Tile, Luxury Vinyl Plank, Other
- Foundation
- Slab, Other
- Roof
- Composition
- Stories
- 2
- Fireplaces
- 1
- Fireplace Type
- Other
- Street Utilities
- City Sewer, City Water, Concrete, Curbs, Individual Gas Meter, Individual Water Meter, MUD Sewer, MUD Water, Sidewalk, Underground Utilities
- Heating Cooling
- Central, Natural Gas, Zoned
- Exterior
- Covered Patio/Porch, Rain Gutters, Outdoor Living Center
- Construction Material
- Brick, Siding
- Garage Spaces
- 2
- Parking Garage
- Garage, Garage Door Opener, Garage Faces Front, Workshop in Garage
- School District
- Forney Isd
- Elementary School
- Griffin
- Middle School
- Brown
- High School
- North Forney
- Possession
- Closing/Funding
- Possession
- Closing/Funding
- Restrictions
- Deed
- Easements
- Utilities
Mortgage Calculator
Listing courtesy of Hunter Dehn from Hunter Dehn Realty. Contact: 214-500-5222


/u.realgeeks.media/forneytxhomes/header.png)