1218 Wainwright Cove, Forney, Texas 75126
- $527,561
- 4
- BD
- 4
- BA
- 2,633
- SqFt
- List Price
- $527,561
- MLS#
- 20599725
- Status
- ACTIVE
- Type
- Single Family Residential
- Style
- Single Detached
- Year Built
- 2024
- Construction Status
- New Construction - Incomplete
- Bedrooms
- 4
- Full Baths
- 4
- Acres
- 0.13
- Living Area
- 2,633
- County
- Kaufman
- City
- Forney
- Subdivision
- Devonshire
- Number of Stories
- 2
- Architecture Style
- Traditional
Property Description
MLS# 20599725 - Built by Highland Homes - October completion! ~ Fantastic 2 story home on cul-de-sac lot. It features 4 bedrooms, 4 bath rooms, an entertainment room as well as a loft. The open concept family, kitchen, dining room has a fireplace and a hutch. A massive kitchen island is the star of the large kitchen with the gas cooktop, quartz island and white cabinets. With a second bed and bath downstairs, guest feel right at home!
Additional Information
- Agent Name
- Ben Caballero
- HOA
- Mandatory
- HOA Fees
- $741
- HOA Freq
- Annually
- HOA Includes
- Full Use of Facilities, Management Fees
- Amenities
- Fireplace
- Main Level Rooms
- Kitchen, Media Room, Bedroom, Dining Room, Living Room, Bedroom-Primary
- Lot Size
- 5,662
- Acres
- 0.13
- Subdivided
- No
- Interior Features
- Cable TV Available, High Speed Internet Available, Kitchen Island, Open Floorplan, Pantry, Walk-In Closet(s)
- Flooring
- Carpet, Ceramic Tile, Vinyl
- Foundation
- Slab
- Roof
- Composition
- Stories
- 2
- Fireplaces
- 1
- Fireplace Type
- Family Room
- Street Utilities
- Co-op Water, Individual Gas Meter, Individual Water Meter, MUD Sewer, Outside City Limits, Sidewalk, Underground Utilities
- Heating Cooling
- Central, Natural Gas
- Exterior
- Rain Gutters
- Construction Material
- Brick
- Garage Spaces
- 2
- Parking Garage
- Garage Single Door
- School District
- Forney Isd
- Elementary School
- Crosby
- Middle School
- Brown
- High School
- North Forney
- Possession
- Closing/Funding
- Possession
- Closing/Funding
- Community Features
- Club House, Greenbelt, Jogging Path/Bike Path, Park, Perimeter Fencing, Playground
Mortgage Calculator
Listing courtesy of Ben Caballero from Highland Homes Realty. Contact: caballero@homesusa.com
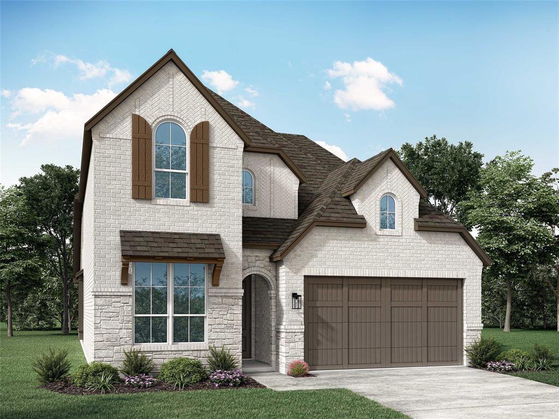
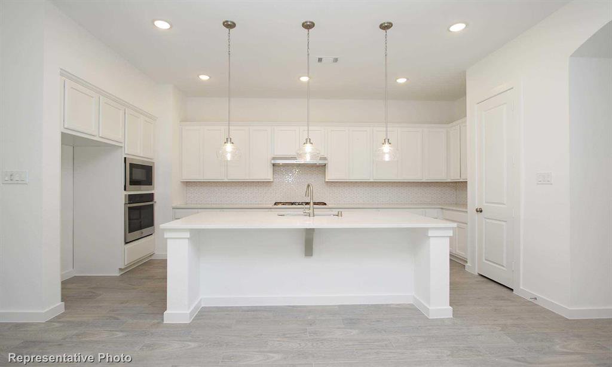
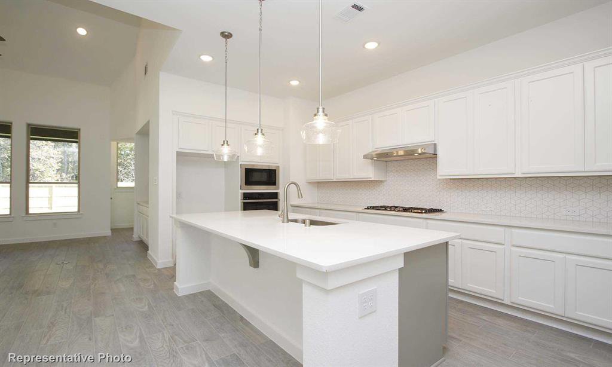
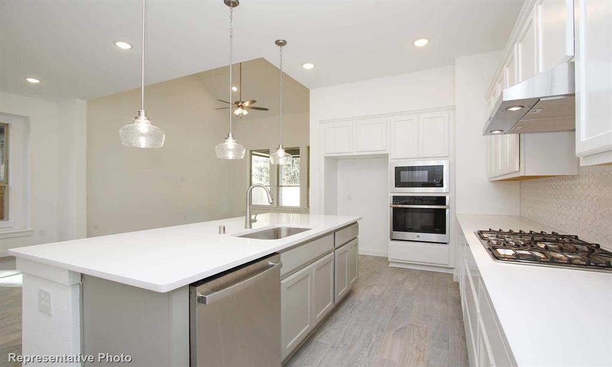
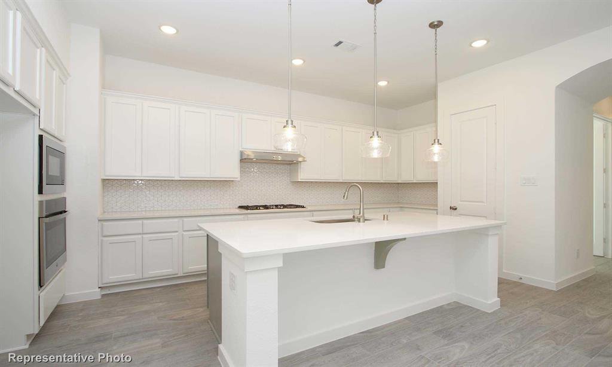
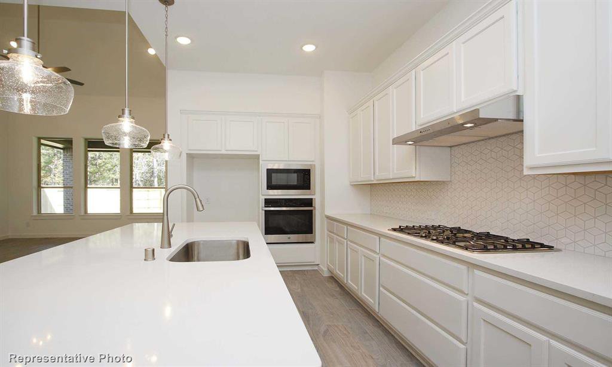

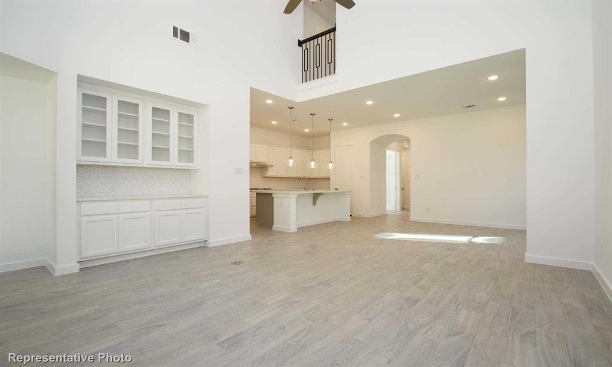


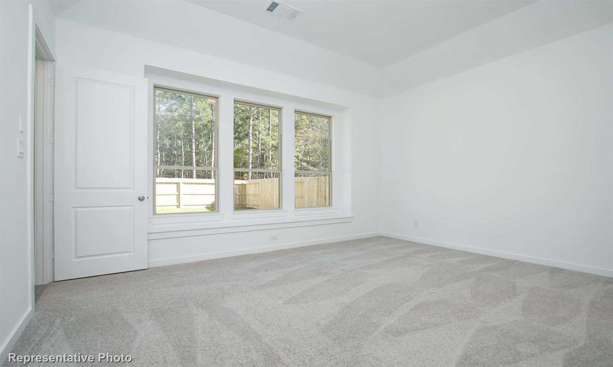
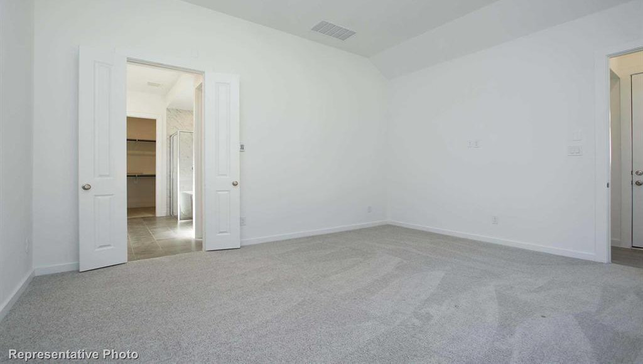
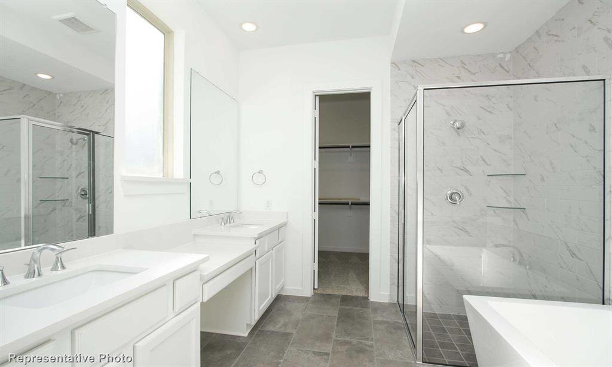

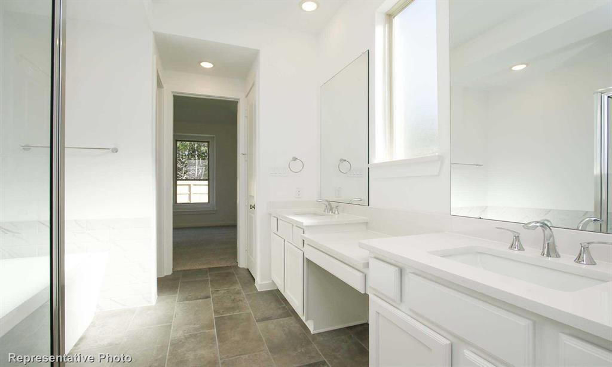
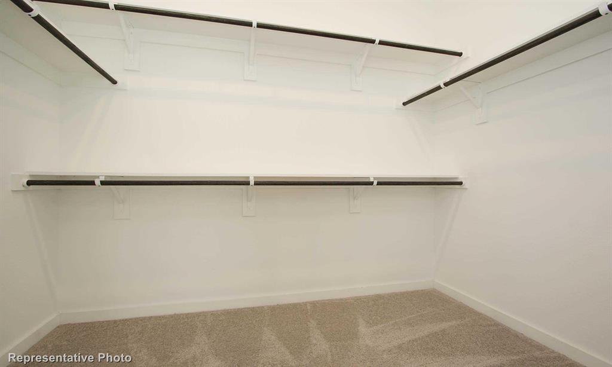

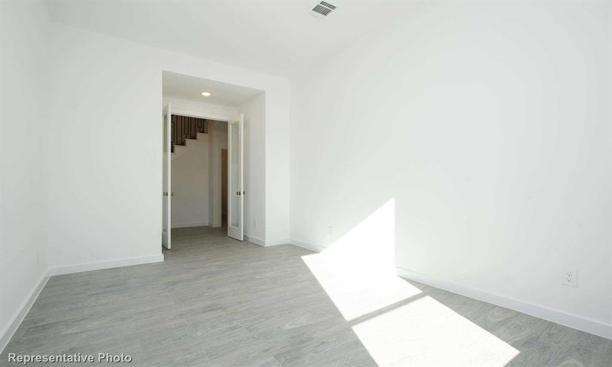
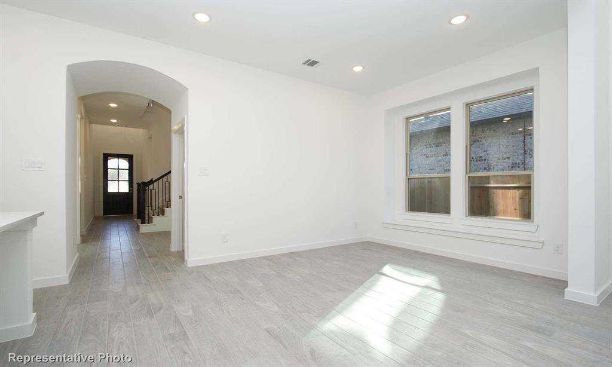

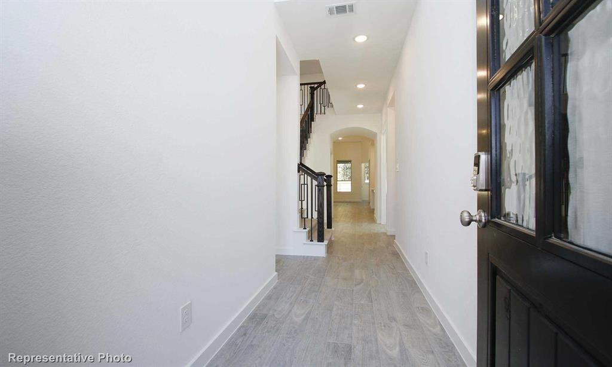

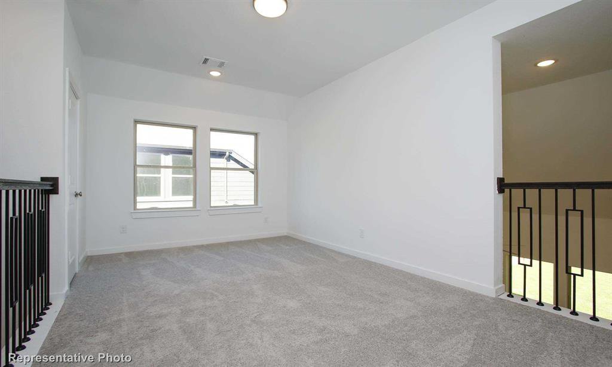




/u.realgeeks.media/forneytxhomes/header.png)