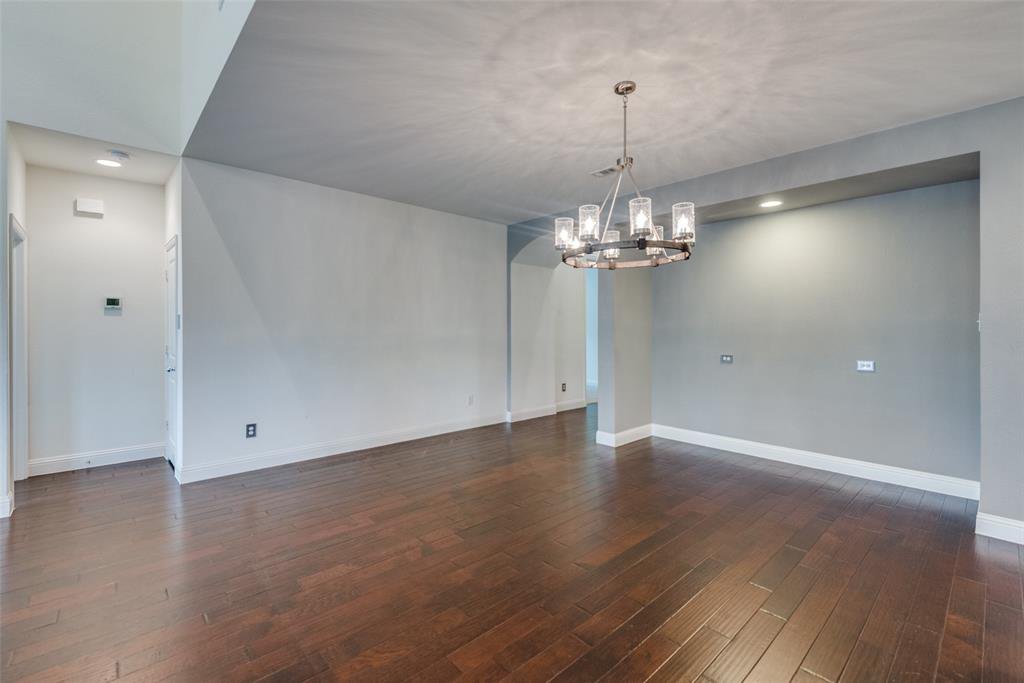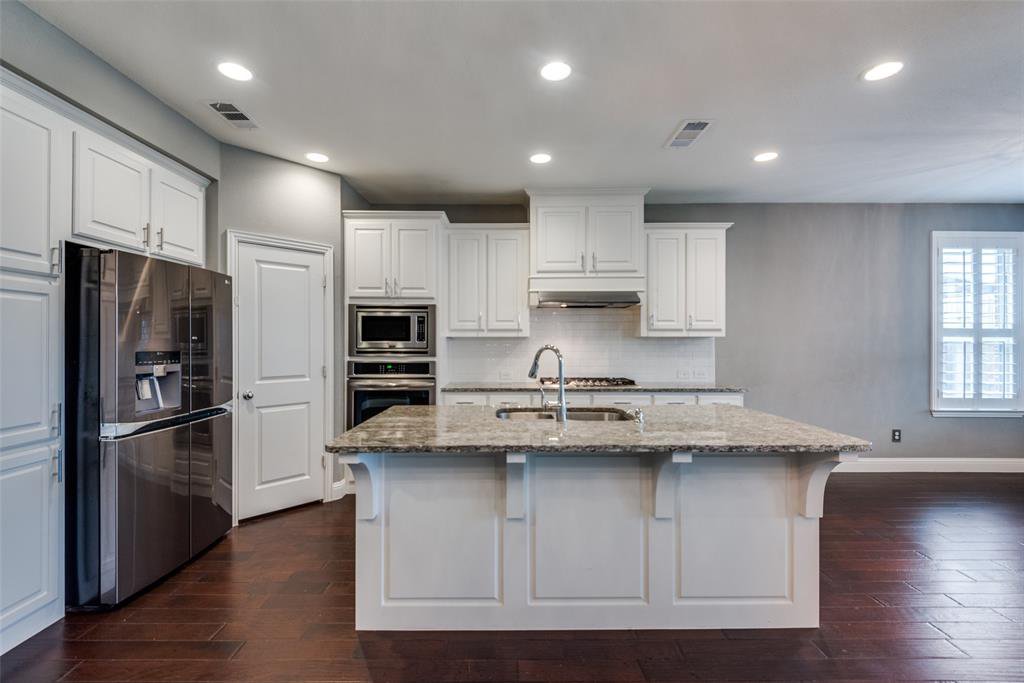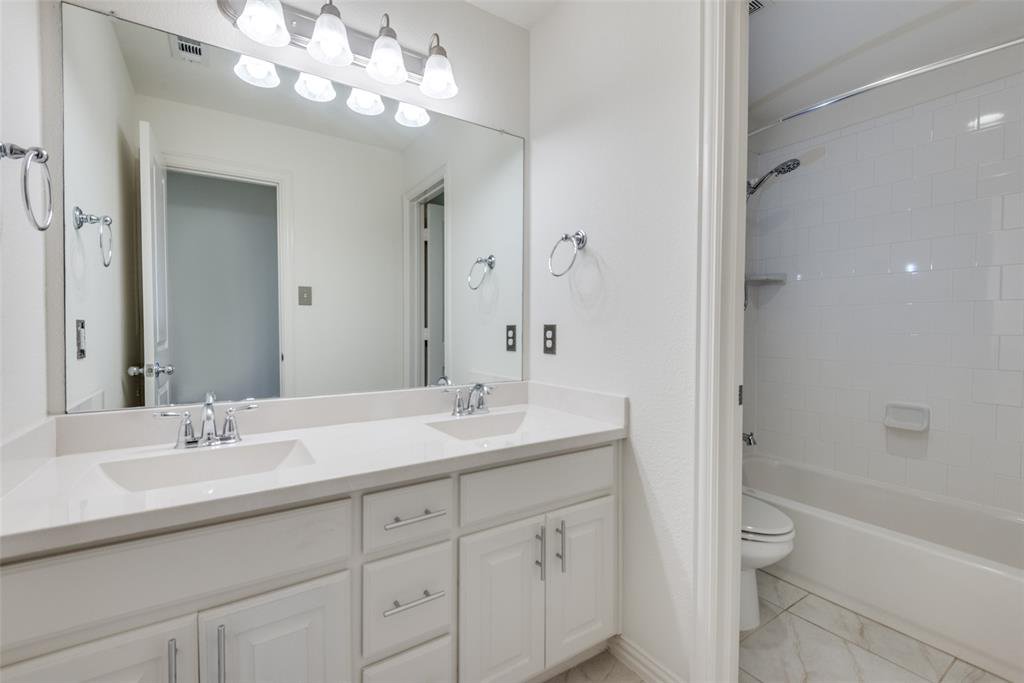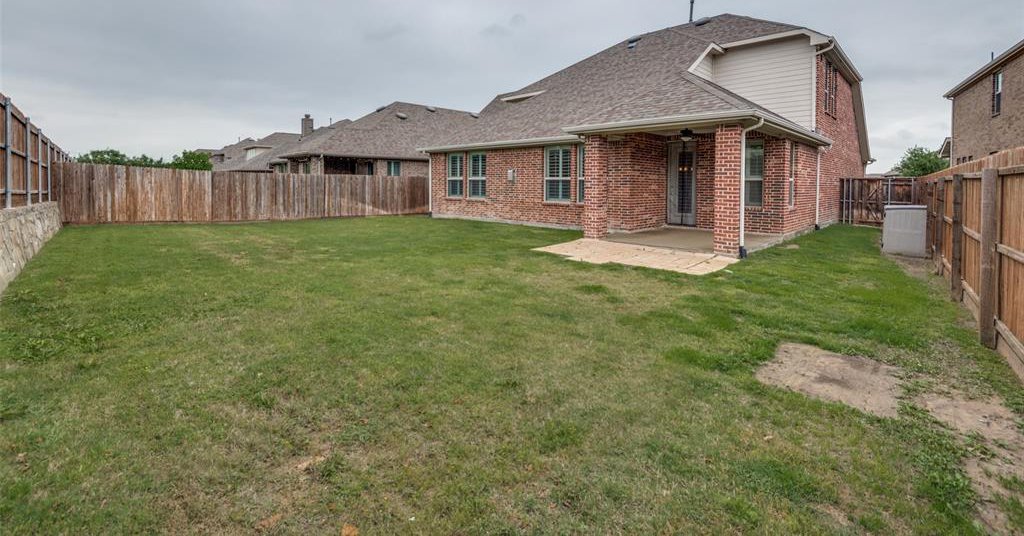1541 Tavistock Road, Forney, Texas 75126
- $439,900
- 4
- BD
- 3
- BA
- 2,817
- SqFt
- List Price
- $439,900
- Price Change
- ▼ $5,100 1714085386
- MLS#
- 20591392
- Status
- ACTIVE
- Type
- Single Family Residential
- Style
- Single Detached
- Year Built
- 2016
- Construction Status
- Preowned
- Bedrooms
- 4
- Full Baths
- 3
- Acres
- 0.15
- Living Area
- 2,817
- County
- Kaufman
- City
- Forney
- Subdivision
- Devonshire Ph 2b
- Number of Stories
- 2
- Architecture Style
- Traditional
Property Description
Welcome to your dream home in the picturesque Devonshire Community! This stunning brick residence boasts 4 bedrooms and 3 bathrooms, offering a bright open floor plan adorned with high ceilings and a cozy stone fireplace in the living room. The kitchen is a culinary haven, featuring an island, breakfast bar, granite counters, built-in gas cooktop, stainless steel appliances, pantry, dining room, and breakfast room. A private study with French doors offers a quiet retreat. The first-floor primary suite beckons with a walk-in closet and a luxurious bath complete with a glass shower, soaking tub, and dual vanities. Upstairs, a bonus loft awaits. Outside, a private fenced yard with a covered patio provides the perfect space for outdoor enjoyment. Enjoy the community amenities including a pool, clubhouse, parks, and trails. Experience the epitome of comfort and luxury in this Devonshire gem! Click the Virtual Tour link to view the 3D walkthrough.
Additional Information
- Agent Name
- Christopher Hottel
- Unexempt Taxes
- $10,197
- HOA
- Mandatory
- HOA Fees
- $185
- HOA Freq
- Quarterly
- HOA Includes
- Full Use of Facilities, Maintenance Grounds, Management Fees
- Other Equipment
- None
- Amenities
- Fireplace
- Main Level Rooms
- Kitchen, Breakfast Room, Dining Room, Living Room, Bedroom-Primary, Bath-Primary, Office
- Lot Size
- 6,708
- Acres
- 0.15
- Lot Description
- Cleared, Level, Lrg. Backyard Grass, Sprinkler System, Subdivision
- Subdivided
- No
- Interior Features
- Built-in Features, Cable TV Available, Chandelier, Decorative Lighting, Double Vanity, Eat-in Kitchen, Granite Counters, Kitchen Island, Open Floorplan, Pantry, Vaulted Ceiling(s), Walk-In Closet(s)
- Flooring
- Carpet, Ceramic Tile, Wood
- Foundation
- Slab
- Roof
- Composition
- Stories
- 2
- Fireplaces
- 1
- Fireplace Type
- Heatilator, Living Room
- Street Utilities
- Curbs, MUD Sewer, MUD Water, Natural Gas Available, Sidewalk
- Heating Cooling
- Central, Natural Gas
- Exterior
- Covered Patio/Porch, Private Yard
- Construction Material
- Brick
- Garage Spaces
- 2
- Parking Garage
- Garage Double Door, Driveway, Garage, Garage Faces Front
- School District
- Forney Isd
- Elementary School
- Smith
- Middle School
- Brown
- High School
- North Forney
- Possession
- Closing/Funding
- Possession
- Closing/Funding
- Restrictions
- Deed
- Community Features
- Club House, Community Pool, Curbs, Greenbelt, Jogging Path/Bike Path, Lake, Park, Perimeter Fencing, Playground, Sidewalks
Mortgage Calculator
Listing courtesy of Christopher Hottel from Orchard Brokerage, LLC. Contact: 844-819-1373

























/u.realgeeks.media/forneytxhomes/header.png)